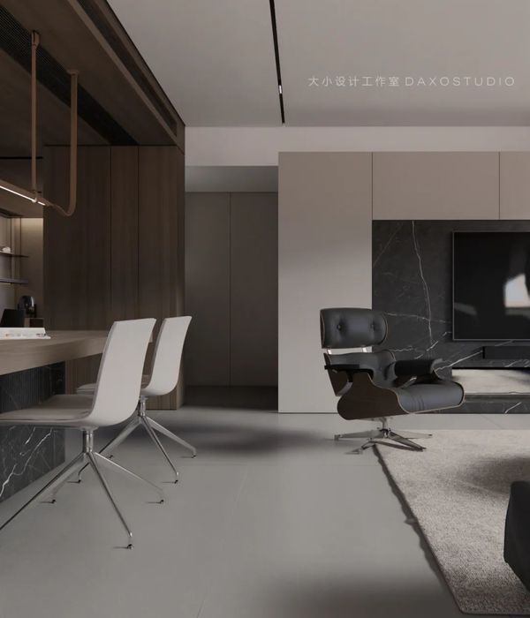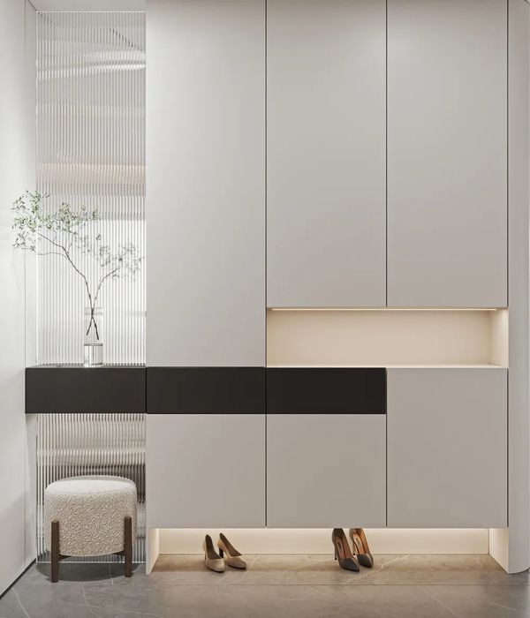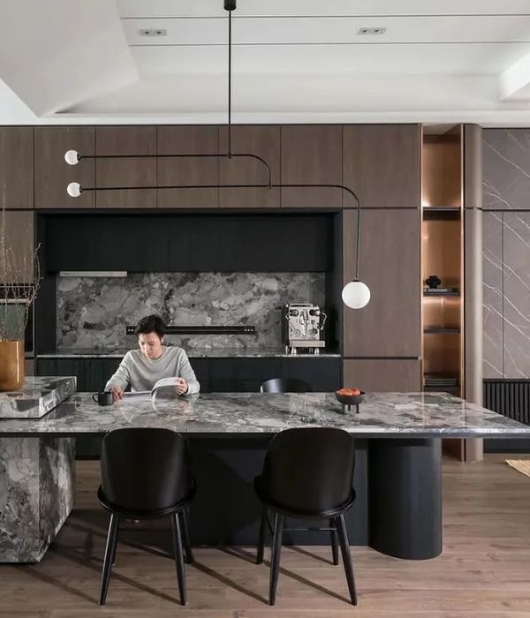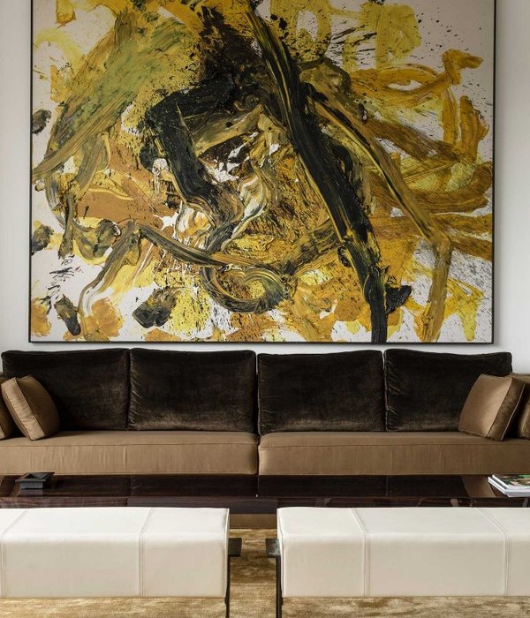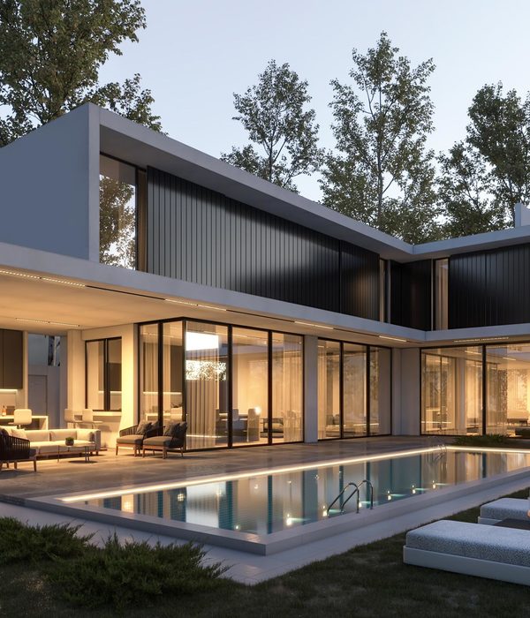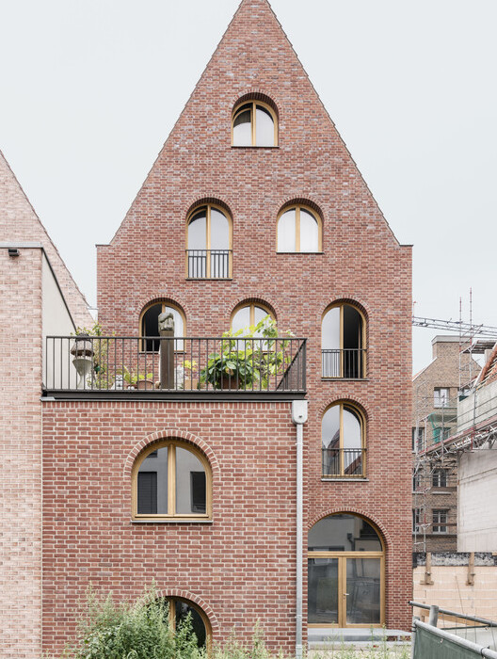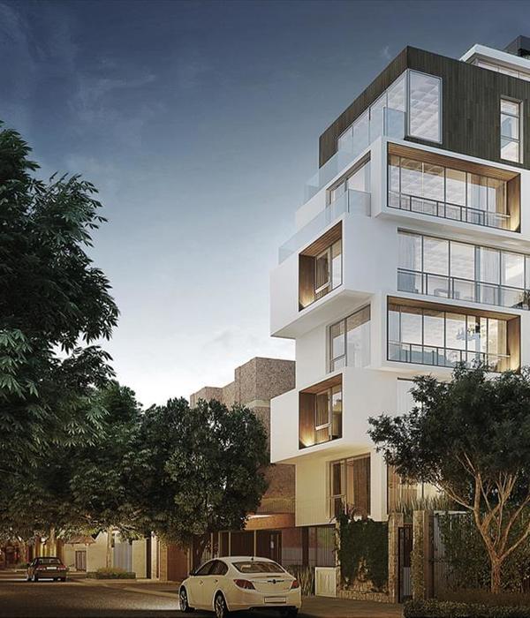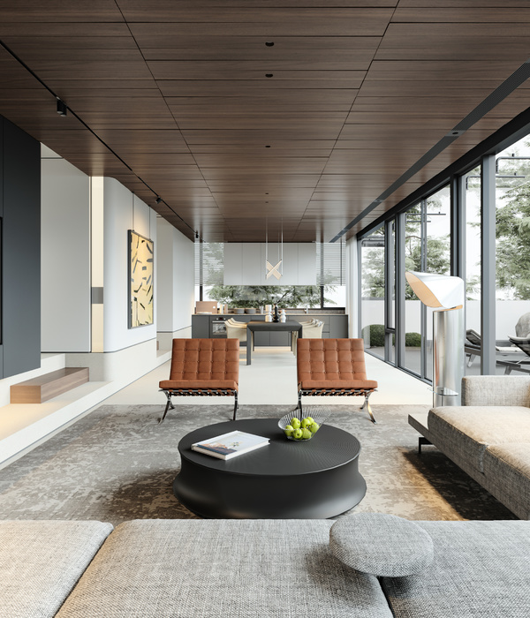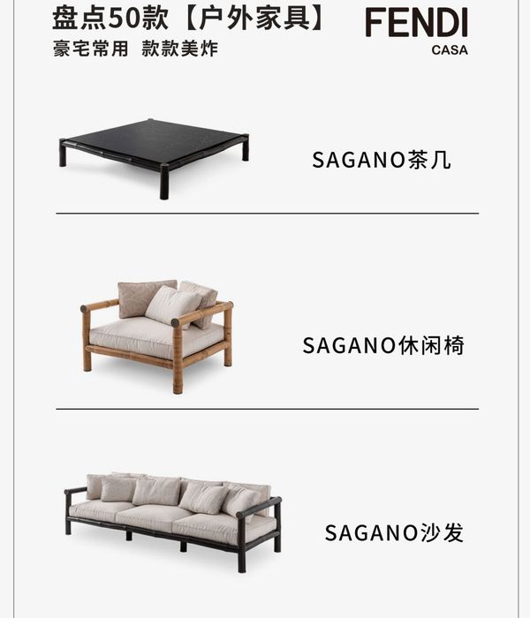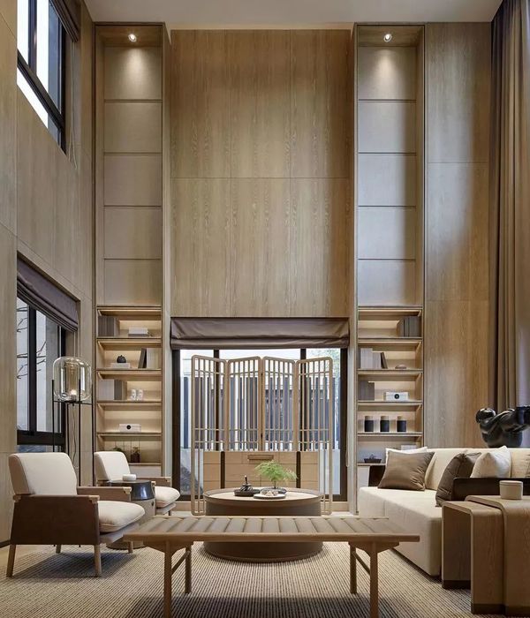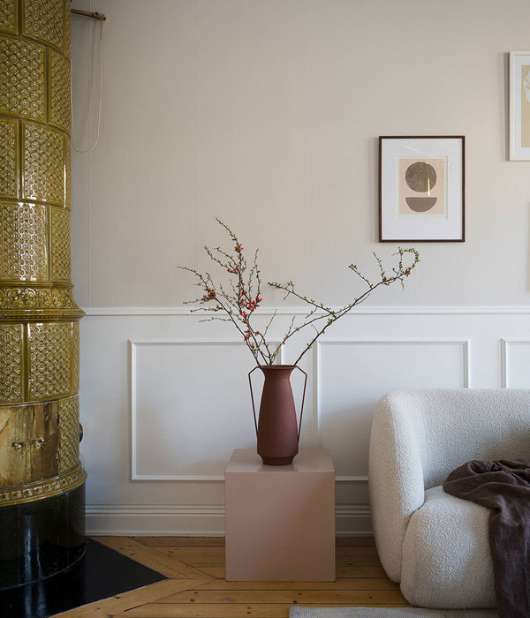“The Oak Refuge”是一个室内设计项目。融入了乡村情怀和场所精神的建筑及室内设计,令该住宅俨然变为一座艺术品。室内设计的整体艺术集合了1900年代奥地利艺术,维也纳工坊风格及包豪斯设计灵感,令居住者沉浸在雕琢细腻,情感丰富的生活空间里。
The Oak Refuge is an architecture interior and decoration project. The cabin attemps to harmonise the rural atmosphere, genius loci, architecture and interior all together as one “total art work”; thus allowing the inhabitants to be truly immersed within a carefully designed emotive and enriching space, following the Gesamtkunstwerk principles of the early 1900s Austrian collective, the Wiener Werkstätte and later inspirations like the Bauhaus movement.
▼居住空间,interior view
五个各自独立又相互连通的功能空间令住宅整体分区明确。两个墙面尺寸的大型滑动门,将中心区域与四周空间隔离,使住宅各部分在开放与私密之间自由切换,满足了日常居住的多种空间需求,也进一步强化了住宅的空间感受,实现了居住者的最初愿景。在此布局下,住宅游走于当代风格,传统开放性规划,和封闭式格局之间。室内装饰及家具的材料与材质选择注重营造新旧对立之感,如粗糙与平滑,柔软与朴素的对比。该住宅设计展示了细致入微,精雕细琢的工匠精神。
The clear separation of the interior spaces and functions, defined by five interconnected modular cabins which each have one single programme, is emphasised by two giant, wall-sized, sliding doors dividing the central public spaces; giving the possibility to isolate each modular cabin, temporarily bringing back the feeling of being in a tiny cabin, reinforcing the cabin typology aspect requested by the client. In the same way the space oscillates between a contemporary, open-plan and a traditional, closed-format interior; the materials and textures chosen for the finishes and furniture intentionally juxtapose the old against the new, the rough against the smooth, the comfortable against the austere. The house exemplifies local artisan work, often hand-crafted with great care and attention to detail.
▼餐厅:传统与当代风格的融入,the kitchen: the combination of contemporary and traditional styles
▼营造不同材质的对立之感,the against materials and textures are chosen for the finishes
为了让居住空间拥有良好的观景效果,使居住生活沐浴在渐变的日光下,该设计为住宅铺设大面积开窗,滑动玻璃门窗将室内外对视效果最大化,位于坡屋顶顶面的天窗引入了充足的室内光线。除此之外,设计师还细心地为住宅玻璃外立面搭配木质遮阳板,除必备的遮阳效果外,它们还可以为住户提供必要的居住私隐保护,保障住宅不受恶劣环境的侵扰,并为长时间闲置的住宅提供安全性防护。该住宅设计的最精妙之处是位于中心区的壁炉。由陶瓷打造的烟囱悬挂于炉火之上,如树干一般的烟囱形态亦成为这一空间的设计亮点。壁炉的融入更强化了林间木屋的住宅主题。
To capture views and also to draw in light that creates strong shadows at different times of the day, highlighting the sculptural form of the cabin interior, prominant glazing in the form of pivoting windows and doors flank diametrically opposed corners of the house as well as the skylights that feature at the peak of each roof. All of the vertical windows can be closed off by operable exterior building façade elements like board awnings which can be closed to make a hermetic space in severe weather conditions or when the cabin is left uninhabited for long periods of time. These awnings double as sunshades in sunny weather. Returning to the principle cabin typology, the central and quintessential gathering spot of this cabin is the fireplace; it is designed as a glorifired pit, featuring a ceramic suspended smoke canopy, resembling the buttressed trunk of a great forest tree.
▼大面积住宅开窗,the opening of the facade
▼独特的炉火设计,the unique design of the fireplace
▼二层书架,bookshelves on the upper level
▼天窗采光,the skylight light
▼平面图,plan
▼剖面图,section
{{item.text_origin}}


