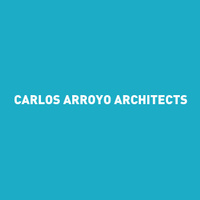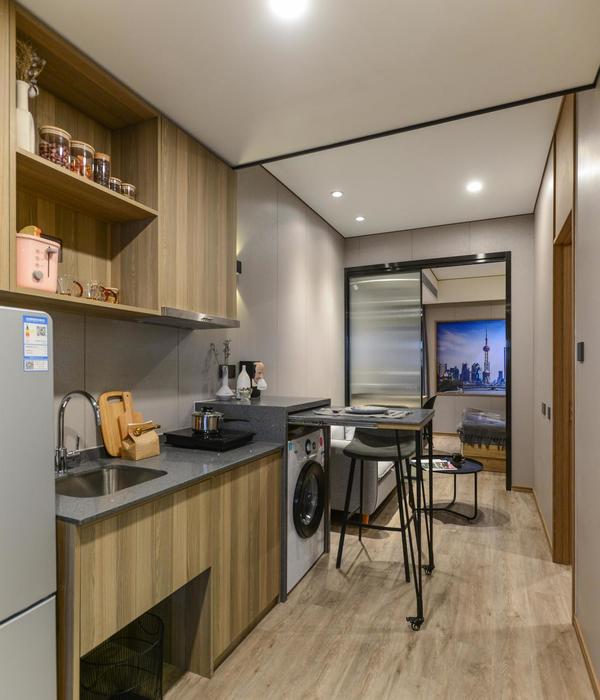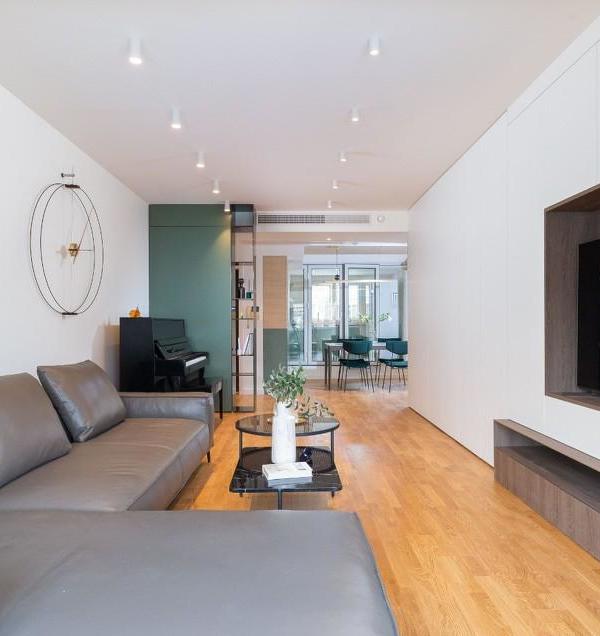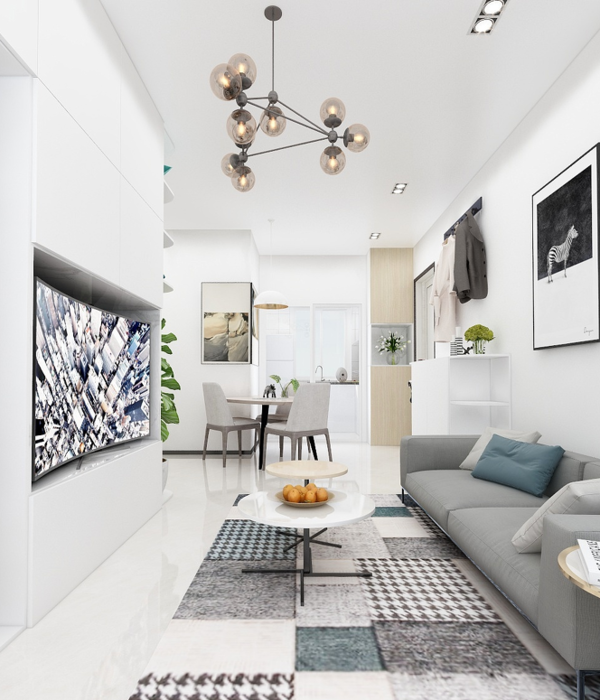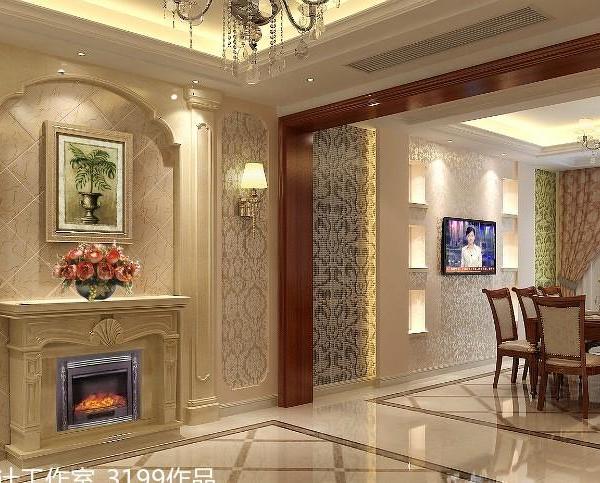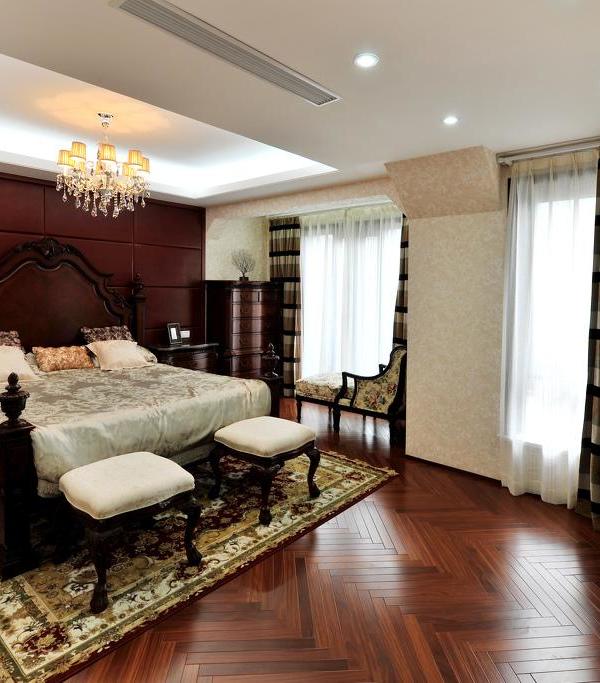比利时废弃可口可乐工厂的绿色改建
位于比利时的OostCampus前身是可口可乐的废弃工厂,现在这里已成为Oostkamp地区重要的民生、行政和社会服务场所。建筑被森林河流环绕,与西门子,泰科等等高科技公司的园区相邻。2006年,1992年进驻的可口可乐工厂撤离。2008年,举办这个工厂改建的国际竞赛,2012年的6月,改建项目完工并对外开放。
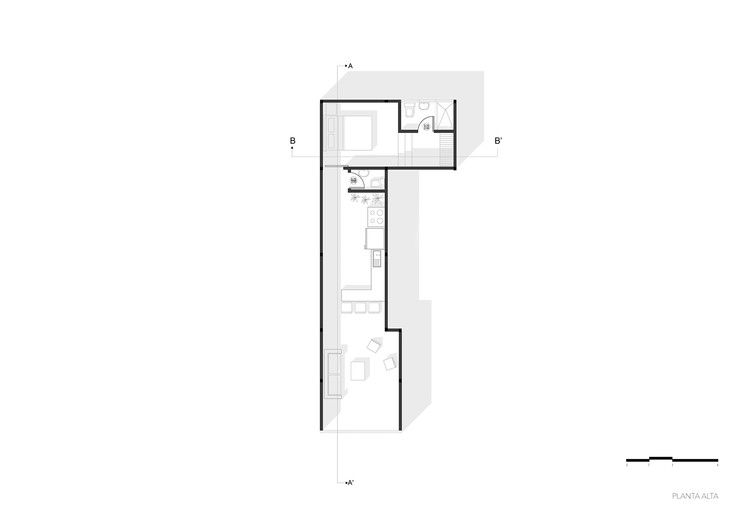
建筑师本着可持续的观念,积极的对工业建筑进行彻底的再开发和使用,包括地基、地板、支撑结构、外表层、隔热系统、防水系统和发电站、供热设备、水管、排水系统、停车场等所有可以恢复的设备。
对公共空间大厅,建筑师希望用最小的改动实现最大的效果。保留了原先的结构,设计出一个像是泡泡串起来的空间。这个效果的实现是采用了石膏纤维材料GRG。整个空间宽敞而透明。用材简单,价格低廉,造价仅为通常建筑的三分之一。但是声学,舒适度等等各种感觉却达到相当高的标准。让人赞赏的可持续性建筑。
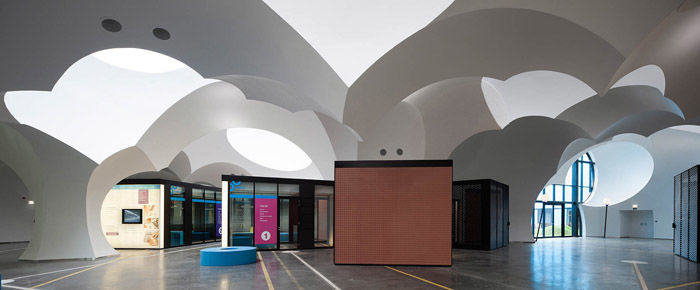
OostCampus
Town Hall and Civic Center in Oostkamp, Belgium
OostCampus is the seat of civic, administrative and social services of an area in the heart of the countryside around Bruges (Brugse Ommeland), a beautiful landscape outlined by rows of trees and canals, and punctuated by residential castles built along the centuries by wealthy merchants from the neighboring Flemish town, and enriched with discrete industrial parks with high end technology companies like Siemens, Tyco, Entropia Digital, or EADS.
In 1977 four municipalities were grouped, Oostkamp, Hertsberge, Waardamme and Ruddervoorde, as a result of a national law that eliminated more than 300 municipalities across Belgium. They regrouped services, but the resulting facilities were scattered in various municipal buildings.
In 2006, the City acquired a 4 hectares plot of land with Coca-Cola facilities built in 1992, which had become obsolete. The plot, located 5 minutes walk from the centre of Oostkamp, 10 minutes by bike from the other nuclei, and near the exit of Highway E-40, offered the opportunity to regroup municipal services, optimizing synergies and building a common image.
In 2008 the Flemish Government Architecture Agency (Vlaams Bouwmeester) announced an international competition for ideas to build OostCampus, with a slogan that paraphrases Magritte: “Ceci n’est pas … een Administratief centrum” The winning project, by the Madrid studio lead by Carlos Arroyo, opted for a radical re-use of the large industrial existing building, including foundations, floors, supporting structures, outer skin, insulation, waterproofing, and all recoverable services and equipment: power station, heating plant, water pipes, fire hoses, sewerage, and even Parking area, fencing and access.
The reuse of the existing is a basic criterion of sustainability. The “gray energy” (energy used for the production of something) is often discarded or simply ignored. If we demolish an existing structure and build again, we will use more energy and resources than the most efficient of buildings can of save in its life span.
To transform the vast industrial hall – with minimal footprint but maximum spatial result – Arroyo designs a sheltered interior public space, wrapped in a “luminous landscape of white clouds”. Thin shells of GRG (gypsum and fibre) span the large space like huge soap bubbles. They are only 7 mm thick. The GRG is cast on bubble-shaped moulds on site, just like plaster and bandage around a broken arm; instead of cotton bandage, it is glass fibre mesh.
Within this landscape, a set of modular clusters provides the administrative services and spaces, designed to facilitate the relationship between citizens and administration. Citizen participation in the process is one of the key issues. Also transparency: the chamber hall is in full sight in the middle of public space, the information is accessible, you can even you visualize the municipal website … and physically enter it and talk to the person who is behind!
The materials are simple and inexpensive, but are selected and used in such a way that we want to go and touch them. Some elements are finished with a felt made from recycled bottles (PET); simple boards are CNC carved to become sophisticated 3D damascene; the floor is the existing industrial warehouse poli-concrete, with its lines of storage, on which the new signage is superimposed. The acoustics are carefully worked out, and so is the smell!
Thermal comfort is achieved with minimum effort, thanks to the technique of the “thermal onion” which optimizes climate areas according to levels of access, and making use of the thermal inertia of the concrete slab. The price per square meter building is one-third of the usual for comparable buildings. OostCampus opened on June 15, 2012. Implementation of sustainability criteria with spectacular results has led to criticism to define the work of Carlos Arroyo as “lush sustainability.”Carlos Arroyo.
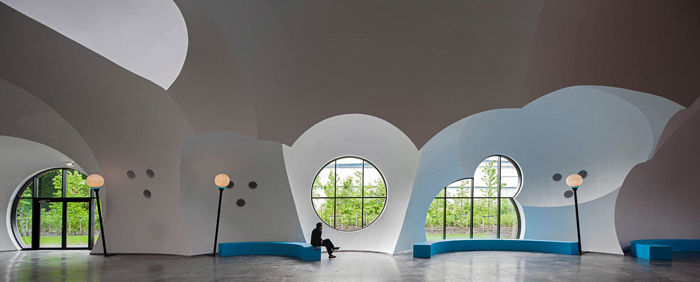
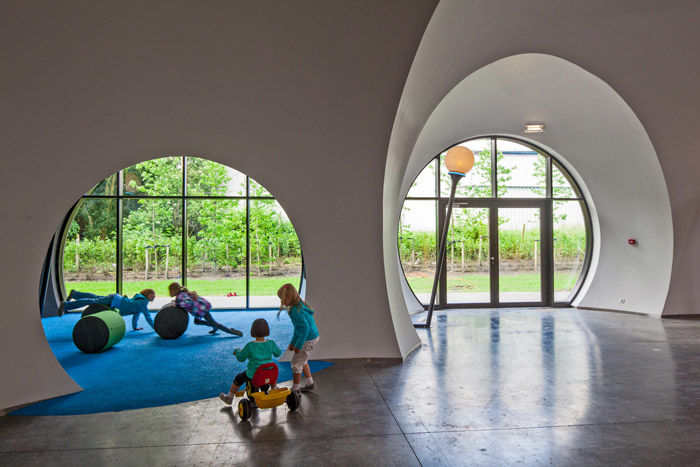
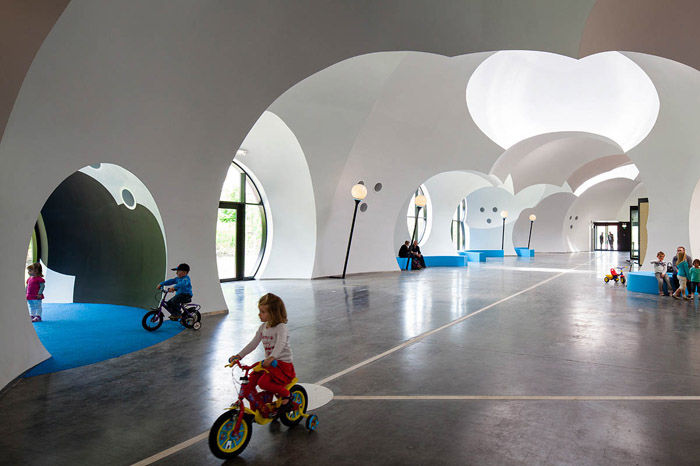
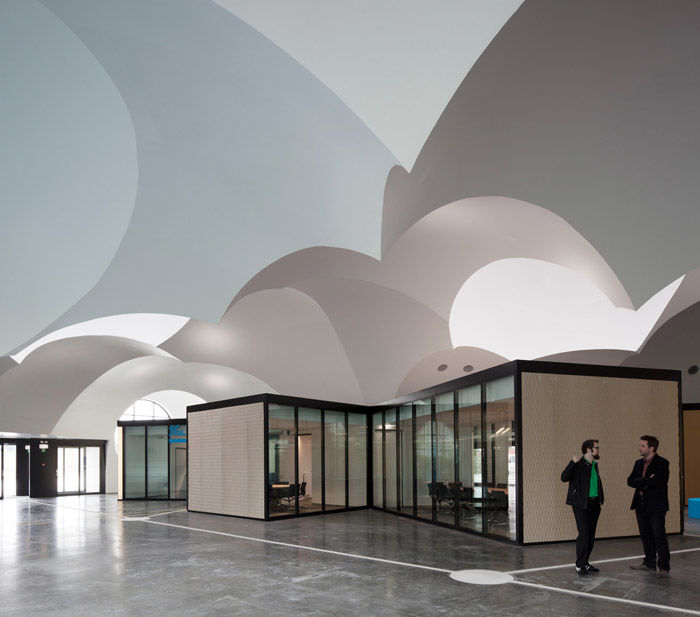
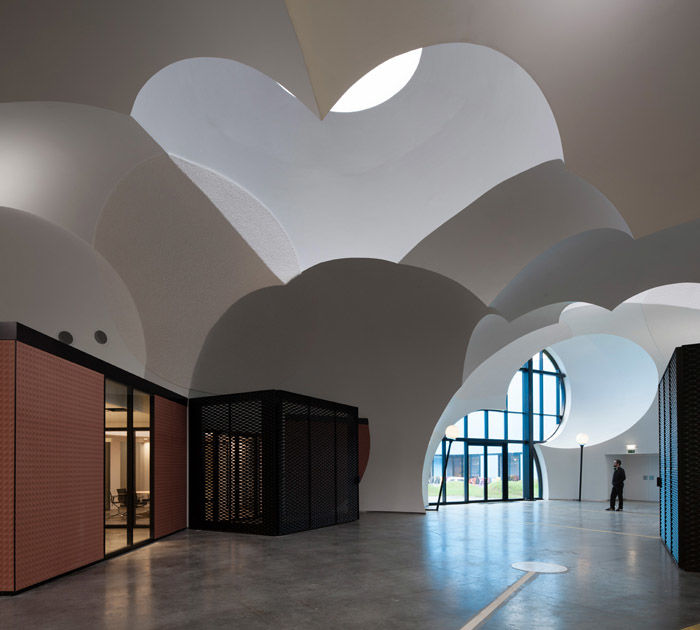
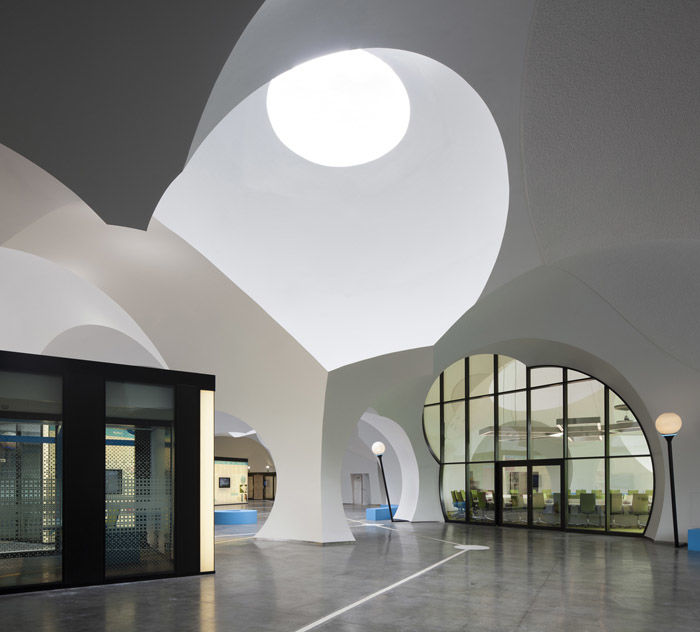
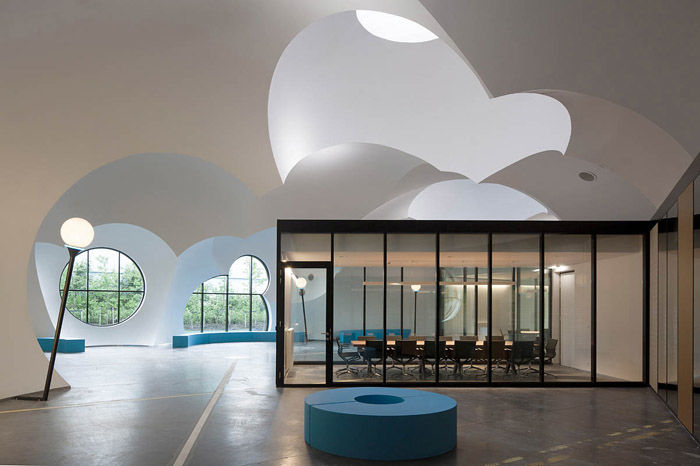
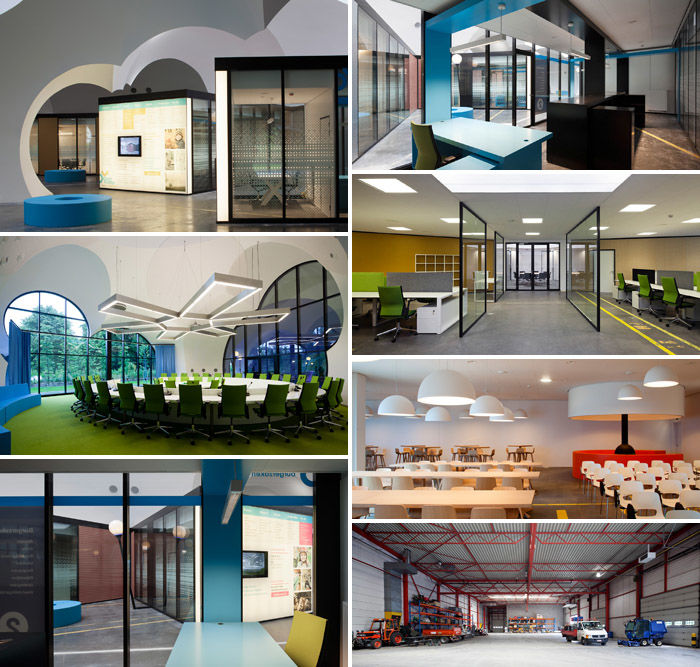
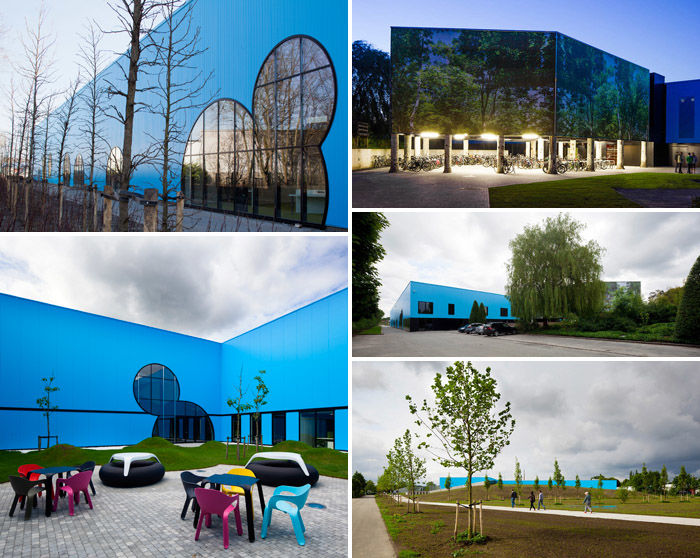

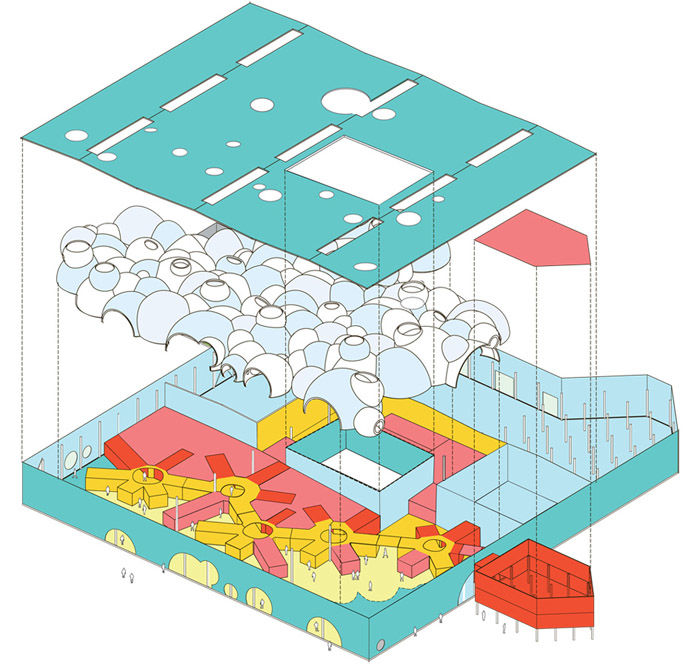
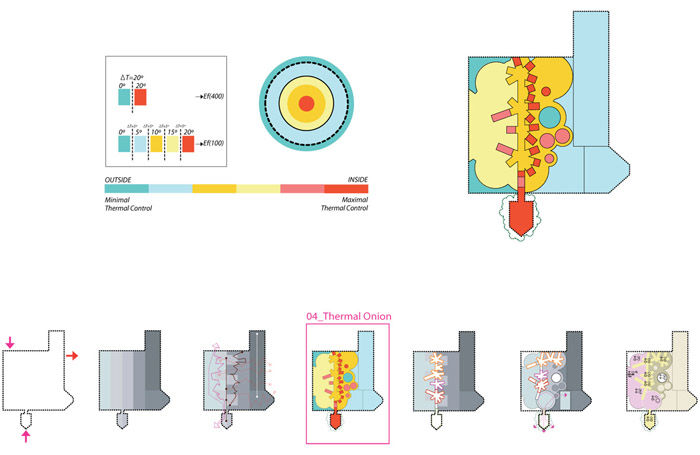
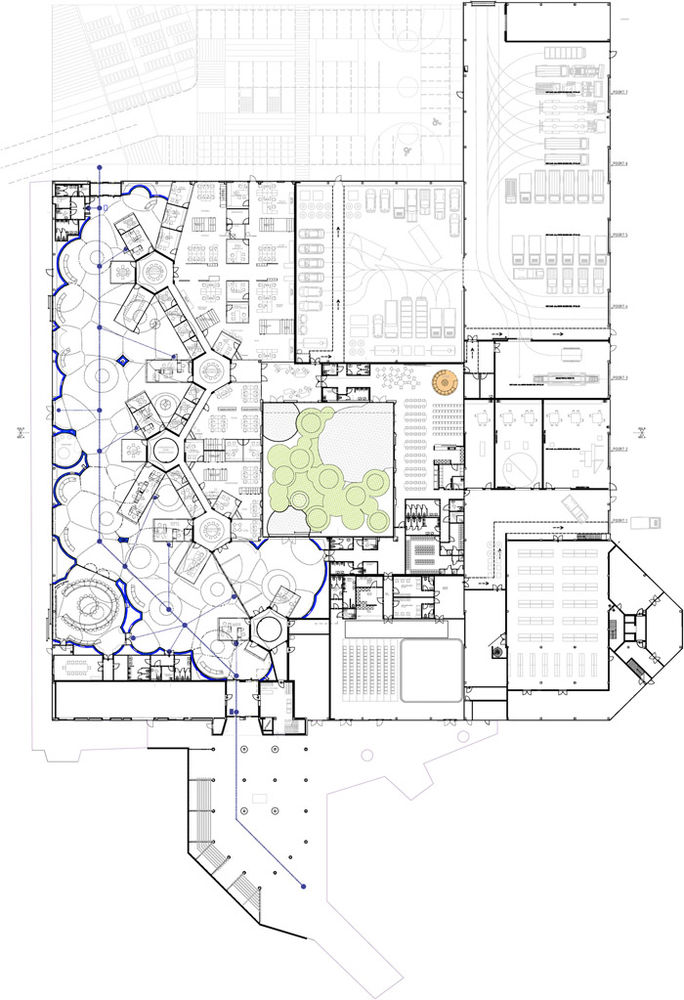
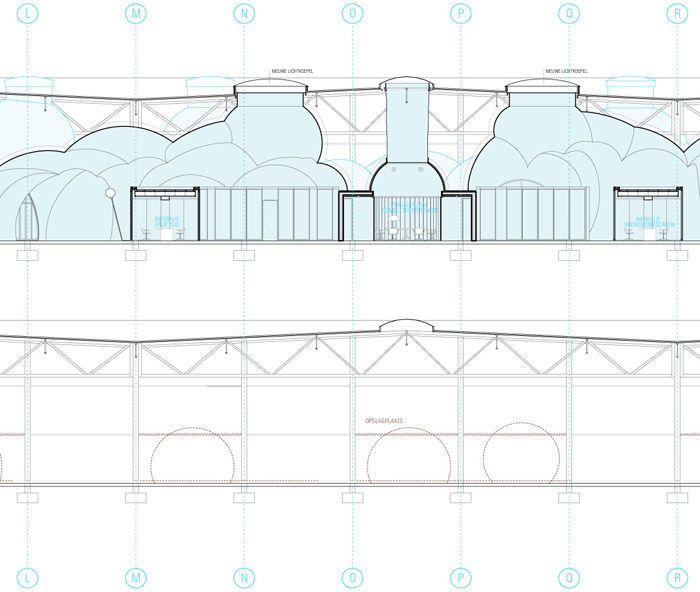
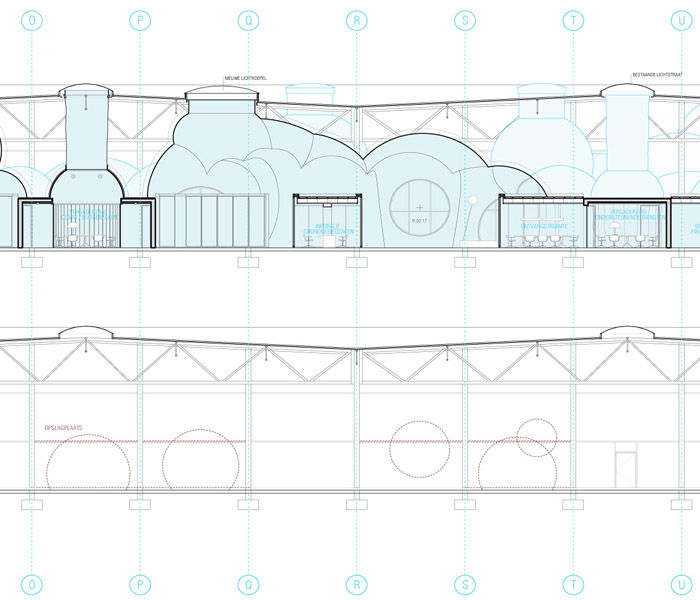
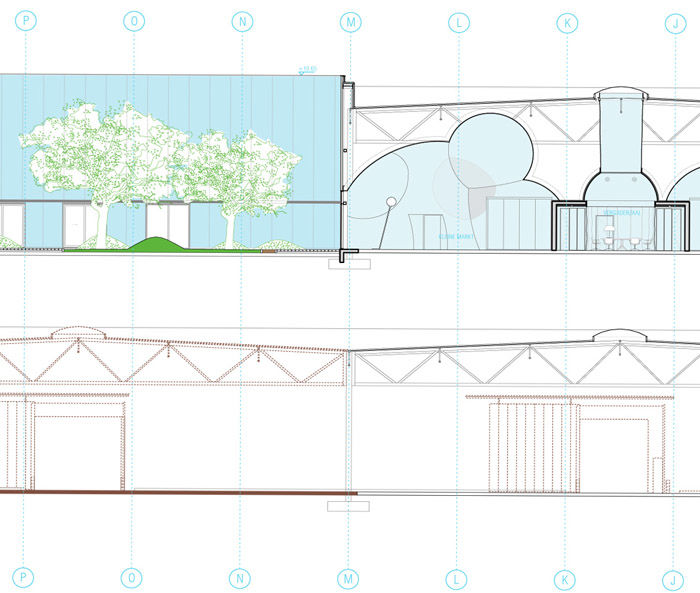
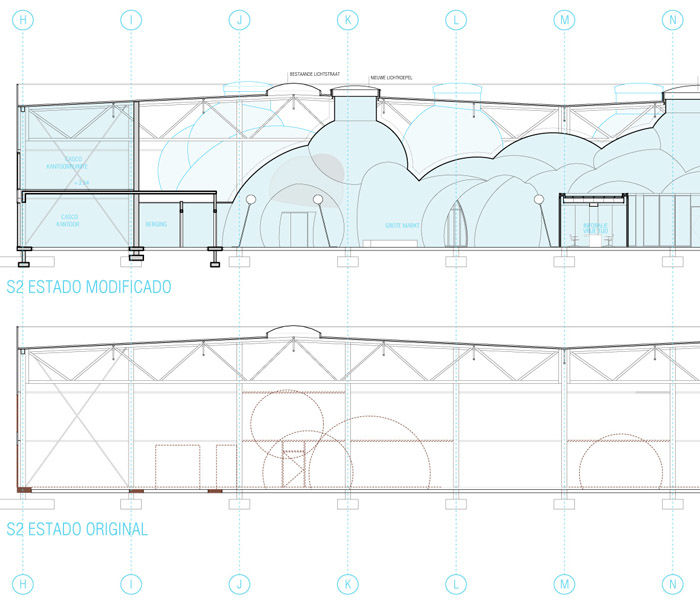
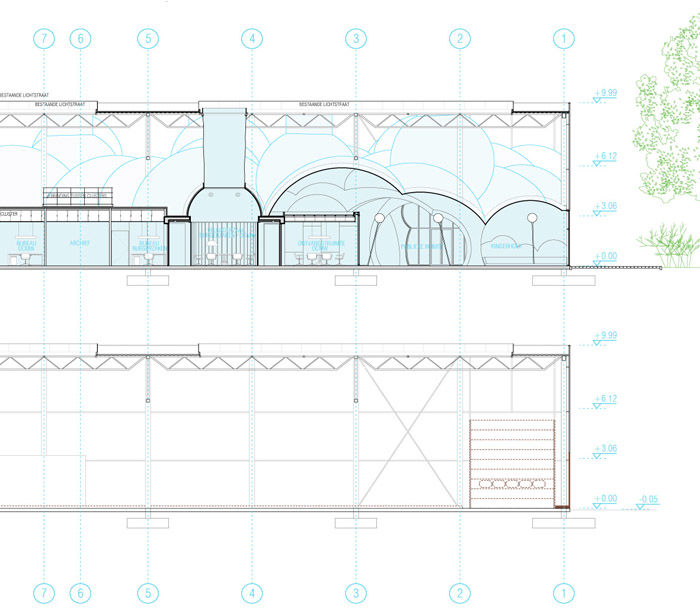
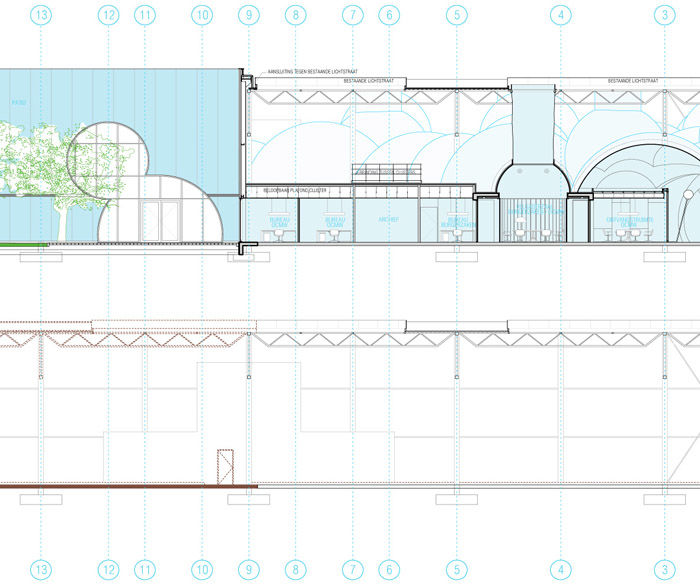
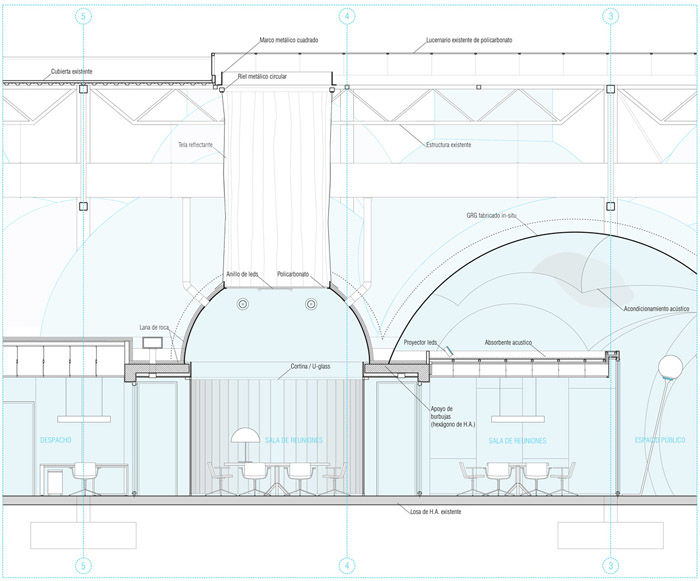
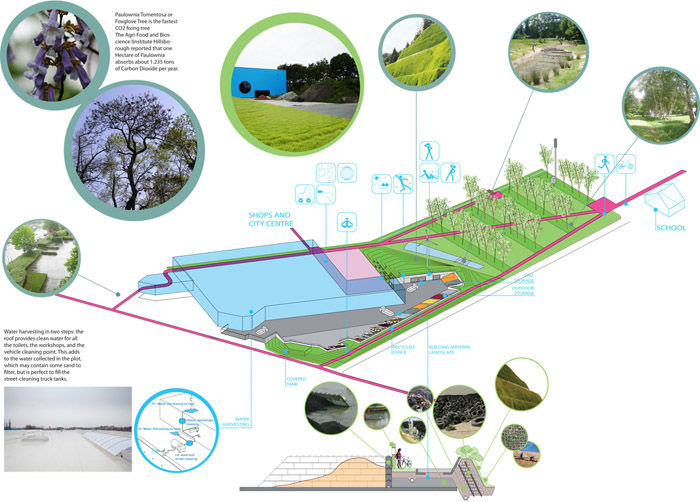
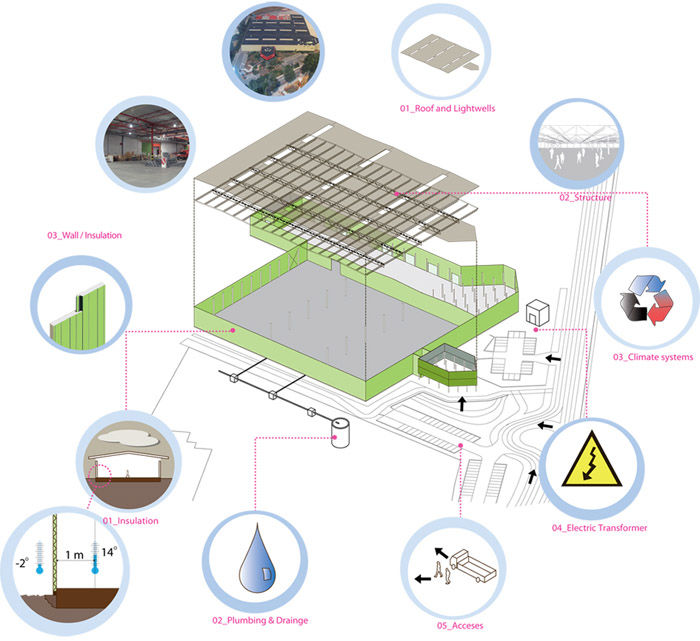
Here’s some more information from the Carlos Arroyo:A project by Carlos Arroyo Arquitectos, SpainProject development: Wolkenbouwer (Carlos Arroyo Arquitectos, Spain + ELD Partnership, Belgium)Full Credits list:Carlos Arroyo ArchitectsLead Architects:Carlos Arroyo
Vanessa Cerezo
Design Team:David Berkvens
Carmina CasajuanaIrene CastrilloMiguel ParedesBenjamin Verhees
Pieter Van Den Berge
Luis SalinasSara MiguelezSarah SchouppeELD Partnership
Partner architects:Marc Van Doninck
Bart Anthonissen
Design team:Evelien Pringels
Luc BerghmansNico Bogemans
Margarita Fernandez y Lago
Partner engineer:Stefaan WasiakStructure Team:Leslie Degueldre
Erwin Van Meel
M&E Engineering:Vik Vanackere
Lieven Indigne
Christof Van Put
Quantity surveyor:Koen HermansConstruction management:Zeger CootjansAcoustics:Bureau VenacFurniture advisors:Procos Group
Hendrik Deroo
Main Contractors:CEI de MeyerSite Managers:Dieter Dobbelaere
Pieter De Schepper
Bubble fabrication:VARI b.v.b.a.Bubble assembly:Beddeleem nvFurniture contractor:AhrendClient:Autonoom Gemeetebedrijf
Oostkamp
Mayor:Luc VanparysDeputy Mayor:Jan CompernolFirst alderperson:Lisette VandeputteFacility Management:Jan DecorteSocial services OCMW:Herman Himpens
Tom Vandenberghe
Photography:Miguel de Guzmánplus captions by:Böhringer Friedrich (Paulownia 1)Schlurcher (Paulownia 2)MORE:Carlos Arroyo
,更多请至:

