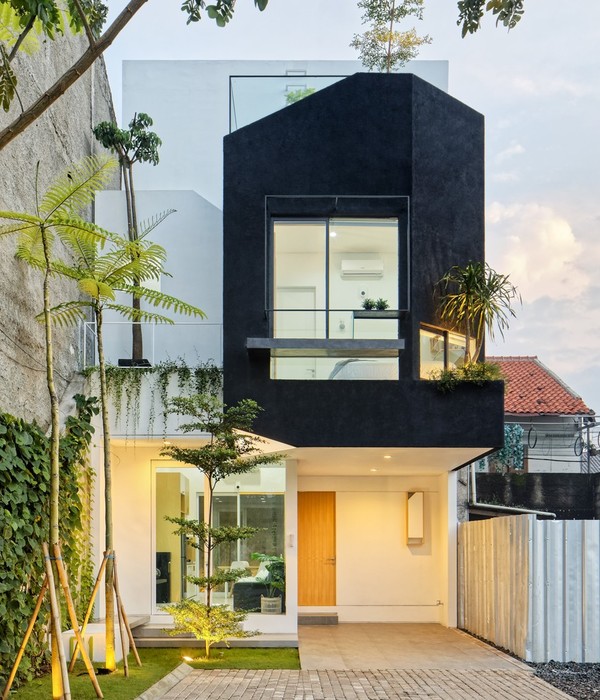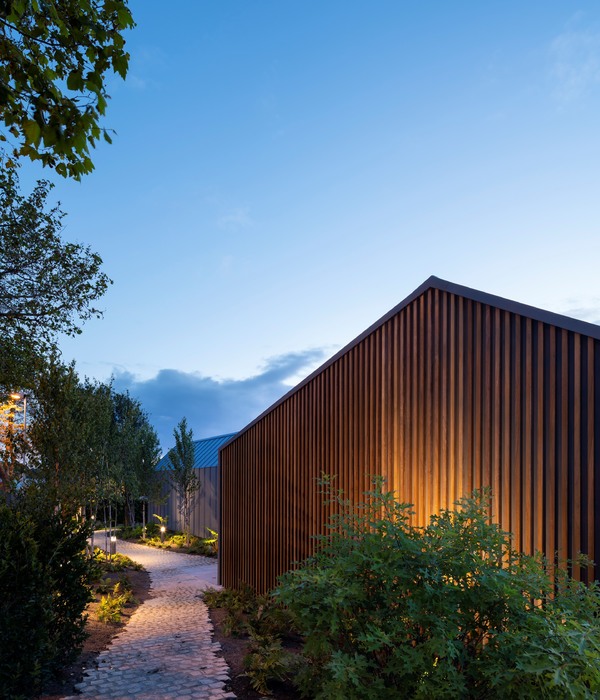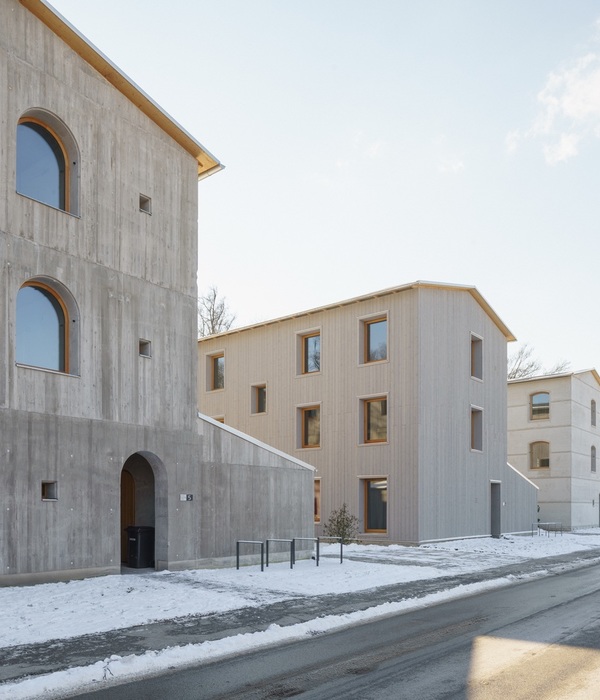- 项目名称:王涛自宅
- 设计方:三月设计工作室
- 所在地:中国 云南 大理沙溪古镇
- 项目面积:基地面积272平方米 建筑面积240平方米
- 建筑与室内设计:王涛
- 土建现场经理:金勇杰
- 设计时间:2018年3月 – 2018年11月
- 建造时间:2018年11月 – 2019年8月
造自宅
Build my own house
从平地开始建造自己的房子相对于购买商品房来说是个完全定制化的过程。我相信随着政策法规的变化,这种需求会越来越多。但作为国内大多数从业建筑师和室内设计师而言,高定制化的建造私宅,是一项缺失的课题,之前很少有能实践的机会。所以我决定拿自己开刀,从零开始建造我在大理沙溪的家。
It is a completely individualized process to build our own houses from the ground than to buy commercial houses. I believe that as the policy and law change, this kind of demand will continually increase. But for most architects and interior designer in China, highly designed personal house building is a missing project which has few chances to practice. So I decided to do it to myself and build my home in the desert from zero.
▼鸟瞰图,aerial view
▼建筑的形态与村后的山景呼应,the form of the house responds to the profile of the mountain behind
我要造一个什么样的房子?是我首先需要回答自己的问题。
What kind of a house do I want to build? This is the question I need to first answer myself.
以成果来看它应该是真实的、不装腔作势的、清淡而有力的,有光影的。但开始的时候并不是这么想,很多时候设计师的表现欲是难受控制的,动不动就不自觉的发力起来了。因为想要创作的那个欲望和力量比正常人都大。这里有一个摄入“信息量”的问题,我们在一个环境里,单位时间内所摄入的信息是有上限的。举个例子如果这个地方是度假型的,我来三天,我所能看到的每一帧画面,所闻见的每一种气味,所感知的每一丝温度,所触到的每一块肌理,甚至是制造出的每一处光影,都是我所谓的那个“信息量”。在这住三年就不同,因为时间增加了,信息总量也随之增加,但上限是有一个模糊的顶的,如果摄入不足你会觉得寡淡,可如果摄入过量,那种咸腻的感觉比寡淡还讨厌。这就是为什么经营性的场所一般都信息量比较大,因为她不是给你长时间存在准备的。
▼立面构想草图和初步概念草图,elevation concept and
initial concept
diagram
From the perspective of results, it is real, not attitudinized, light but powerful and colorful. But my first idea wasn’t like this, many designers have a sense of expression hard to control which happen automatically sometimes. Because my desire and power to create is stronger than any normal people, there comes a problem of intake information amount. We are in an environment where the intake information per unit time has it upper limit. For example, if this place is for vacation, so in the following three days, every frame of picture I see, every smell I sense, every warmth I feel, every texture I touch even every color it creates, are all what I call information amount. But it makes a difference if I live here for three years, for time rises, information amount also rises, but it has a blurry up limit. If the intake information is not enough, you will feel a sense of insipidity, but if it is too much, that feeling of greasiness is even worse than insipidity. That’s why many business places normally have large information amounts, because she is not prepared for you to stay for a long time.
▼住宅外观,exterior view of the house
我一直认为最失败的家就是酒店的样子,酒店需要满足成百上千人的行为习惯,他的呈现必然是个平均值,即使是设计类酒店,也是在标准化和可维护的基础上运行。这让几乎所有的酒店都没有办法不装腔作势,它像一个板着脸但是得体的陌生人。可“家”不同,她应该像亲人,不刷牙也可以接吻,我希望它有烟火气,可以存在那种有秩序的轻度混乱,这让我不紧张。而如何做到不装腔作势,把度假型转换到常居型,是我花了很多时间来面对的问题。这个过程不是想出来的,是通过一遍遍的图纸更新得来的,因为每一版的图纸都有很明确的生活场景在里面。我是否真的适合是需要一段时间判定的。
▼门口的小院子,a small yard at the entrance
The most unsuccessful home is like a hotel. A hotel needs to meet the demand of hundreds of people and their habit so it’s display must be an average, even the kind of design hotels are run based on the fact of a standard and easy to maintain. This makes almost all the hotels hard to be unassuming. It is like a serious but decent stranger. But home is different, she should be like our family, we can kiss without brushing our teeth, I hope it to have a feeling of life, with some mild mess in order, making me less nervous. How to be unassuming, changing from vacation style into living style, is the question I spent lots of time to face. This process is not from my mind, it is from changing blueprint over and over again because every blueprint has it distinct life scene. To decide whether I fit it or not requires time.
▼开放式的阳光房、餐厅,the
sunlight room
and dining room in an open-plan
▼阳光房、餐厨空间和下沉客厅,sunlight room, dining room and the sunken living room
▼厨房,kitchen
▼壁炉和餐厅,stove and dining room
▼阳光房,sunlight room
▼从客厅望向阳光房,view from the living room
▼下沉客厅,the sunken living room
▼室内细部,interior detailed view
布局上我做了一个3mx5m的模数实验,这个尺度让我有安全感,很舒服,通过倍数的调整几乎能胜任所有的空间需求,比如2倍(3+3)x5可以很容易的满足卧室连带干湿分离卫生间的空间需求。一个3×5做垂直交通,一个3×5做厨房等等,从结果看这个尺度还是成功的,不是肆无忌惮的大,也没有造成很多紧张感。
On the layout, I carried out a 3m*5m model experiment, this scale makes me feel safe and sound. It will meet the demand of almost all the space by adjusting multiple. For example, two fold (3+3)*5 is easy to meet the demand of bedrooms with a bathroom which separate wet and dry. A 3*5 for vertical transportation, a 3*5 for kitchen, this scale is successful from this result, it is not unbridled large and makes no nerve and stress.
▼楼梯,stair
▼木结构四连柱承担钢楼梯和二楼过道的支撑,the steel stair and the corridor on the upper floor are supported by the group of four wooden columns
▼二层的工作室,studio on the upper floor
▼卧室,bedroom
写在最后
At last
不管你身在都市,还是心在田野,想去奔跑就去奔跑,想去创造便去创造,我这一年就想盖房子,结果真就搞了一个,付出和收获都很多,这就是我该去经历的,就像一个朋友说的 “认真对待自己的每一个阶段,做自己想做的事”。活出那个世间唯一的自己。为什么不呢!
from the process; this is what I should experience. Just like a friend said, be serious about your every step, do what you want to do. Be the only yourself in the world, why not!
▼每个卧室的开窗对景都有点区别,each of the bedrooms has a unique view to the landscape
▼大门把手是当地老乡挑稻谷的扁担改造来的,the handle of the main door was transformed from a
carrying pole
▼入户庭院,entrance yard
▼厨房外的烧烤小院,grill terrace outside the kitchen
▼平面手绘,plan sketch
▼立面图,elevation
项目名称:王涛自宅
设计方:三月设计工作室
公司网站:
所在地:中国 云南 大理沙溪古镇
项目面积:基地面积272平方米 建筑面积240平方米
建筑与室内设计:王涛
土建现场经理:金勇杰
摄影:侯怿昀 王涛
设计时间:2018年3月 – 2018年11月
建造时间:2018年11月 – 2019年8月
Project name:WangTao HOUSE
Design: MARCH Design office
Website:
Location: Shaxi old town, Dali, Yunnan Province, China
Project area: base area 272m2; construction area 240m2
Builder and interior design: Wang Tao
Civil project manager: Yongjie Jin:
Photographer: Yiyun Hou, Wang Tao
Design time: March 2018 to November 2018
Build time: November 2018 to August 2019
{{item.text_origin}}












