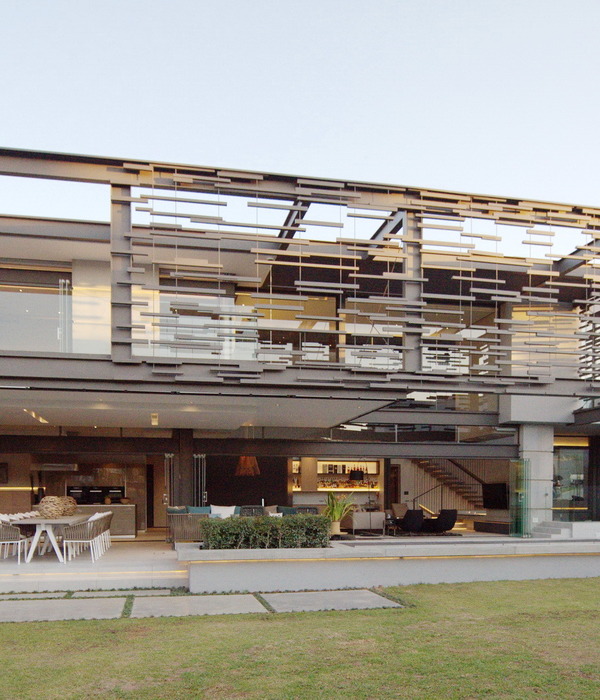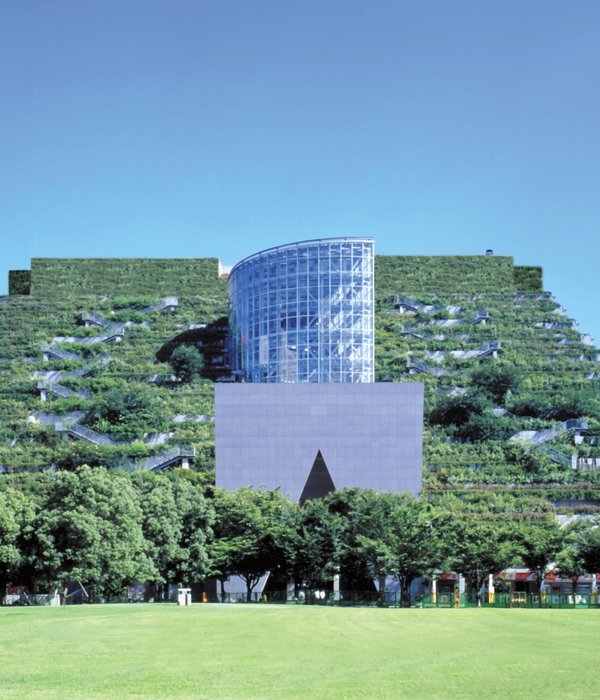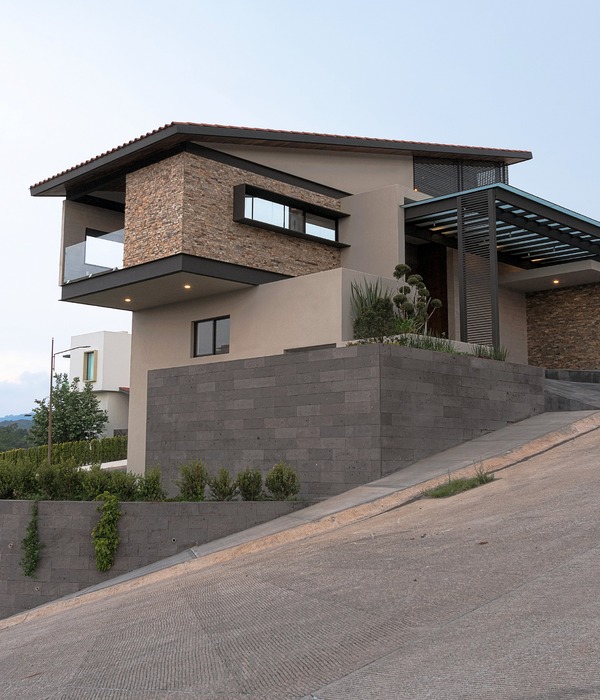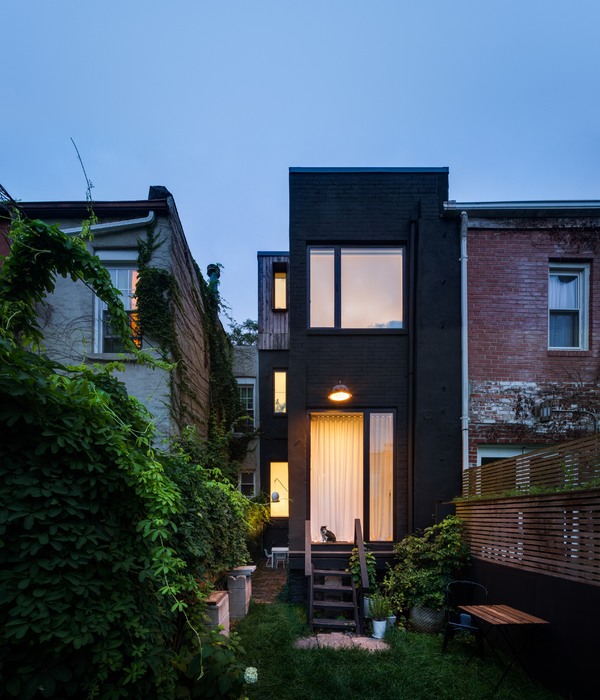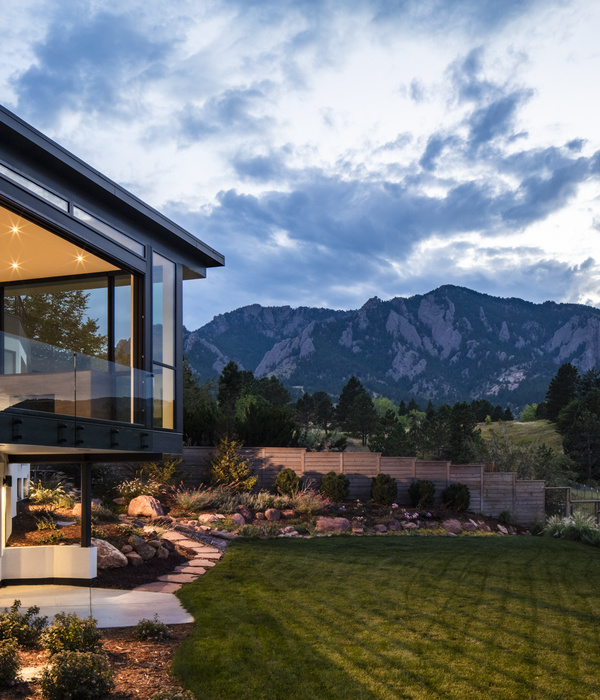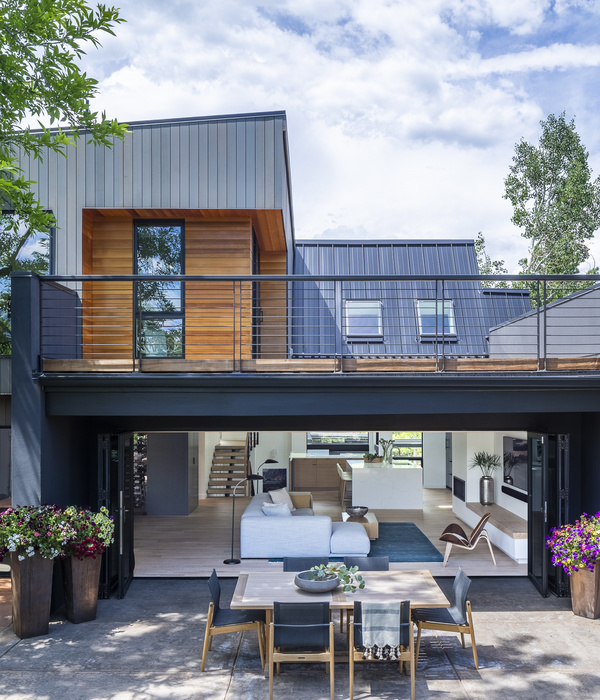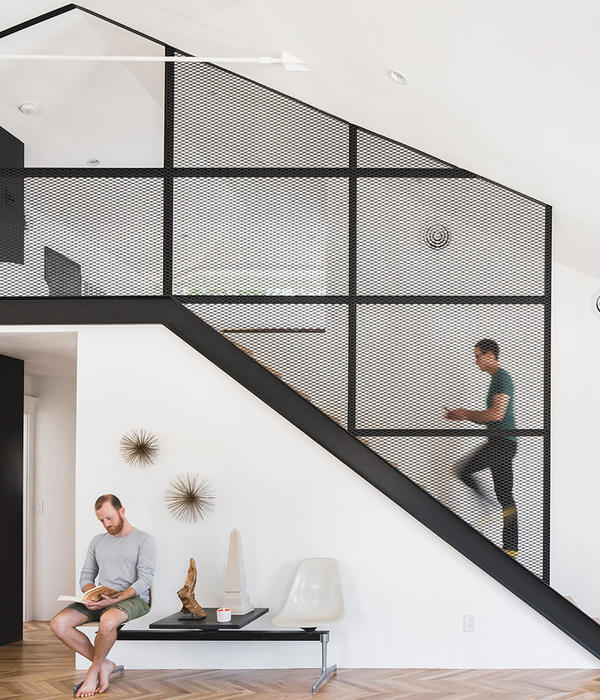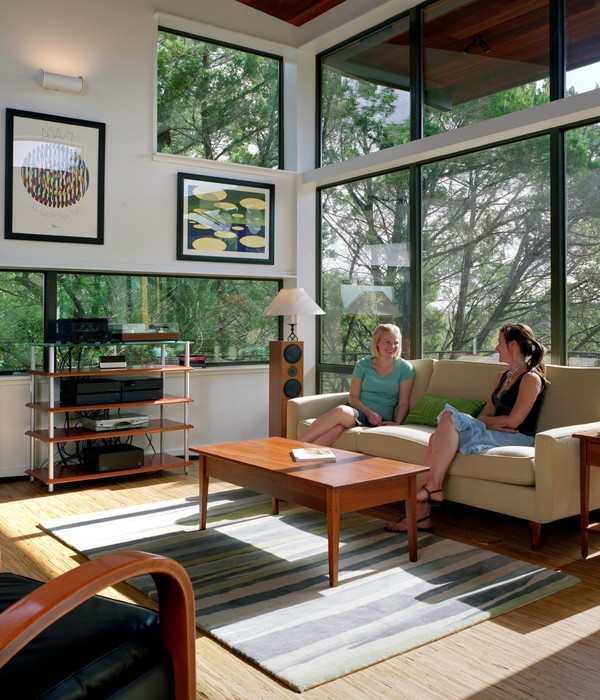绿色、野生的Cretan景观和传统工艺的丰富性和遗产定义了Block722设计的这座现代住宅。该项目位于希腊岛屿东侧Thrypti山的北麓,是一个私人客户的委托项目。它要求在斜坡上建造一个280平方米的住宅,包括两个客房和宽敞的室外区域。
The green, wild Cretan landscape and the richness and heritage of traditional crafts define this new, thoroughly contemporary residential design by Block722. Sat on the northern foothills of Thrypti mountain within the Greek island’s eastern side, the project is a commission by a private client. It called for a 280 sq m home on a slope, including two guestrooms and generous outdoor areas.
综合体庞大的体量被巧妙地分解成更小的、直线的、四四方方的体量,这些体量与整洁的交通路线和“中间”空间相互连接,一些在室内,一些在户外。主住宅被划分为两座低矮的建筑,由一个半封闭的区域连接,该区域带有令人羡慕的水景。在O Lofos内部,石头、木头、石膏和少量的水磨石和大理石创造了一个安静、放松和干净的室内。
The complex’s hefty size is cleverly broken down into smaller, straight-lined, boxy volumes which find interconnection with uncluttered circulation routes and "in-between" spaces, some indoors and some open air. The main home is divided into two low buildings linked by a semi-enclosed area with an envy-inducing water feature. Inside O Lofos, where stone, wood, plaster and hints of terrazzo and marble create a muted, relaxed and clean interior.
房子周围和露台花园种了数千种植物。厚墙和屋顶花园保证了房屋的隔热。此外,利用捕获的热量来加热水也被使用。房子按照土地的坡度建造在不同的楼层上,从最高点开始逐渐下降。有一个中央走廊穿过主入口,连接房子的所有房间。入口左边是主卧,右边依次是客厅、餐厅和厨房。
Thousands of plants were planted in the area that surrounds the house as well as in the terrace garden. Thick walls and roof garden ensure the thermal insulation of the house. In addition, utilising captured heat for warming water is also used.The house is built on different levels following the slope of the land, from the highest point and gradually descending. There is a central corridor that crosses the main entrance and that connects all the rooms of the house. To the left of the entrance is the master bedroom and to the right, you find the living room, dining room and kitchen in succession.
在中心是一个半封闭的区域,它连接了公共区域和主卧室,提供了游泳池和一棵巨大的漂浮橄榄树的迷人景色。由于地势参差不齐,起居区域分成了三层,提供了各种私密空间,一览无遗的海景。艺术品在整体构图中也是至关重要的,该项目现在拥有希腊艺术家Pantelis Chandris创作的2.8 x 1.5米的雕塑,令人印象深刻。这个特别委托的作品放在客厅里,与建筑设计同步进行,漂亮地展示了这个隐居地的规模和学科的完美结合。
The artwork was also crucial in the overall composition and the project now holds an impressive 2.8 x 1.5m sculpture by Greek artist Pantelis Chandris. The specially commissioned piece sits in the living room and was developed in parallel to the architectural design, beautifully displaying the retreat’s perfect marriage of scales and disciplines.In the centre is a semi-enclosed area, which connects the communal areas to the master bedroom and provides a stunning view of the pool and a large, floating olive tree. The living area is arranged in three levels due to the uneven and steep landscape, offering a variety of intimate spaces with unobstructed ocean views.
{{item.text_origin}}


