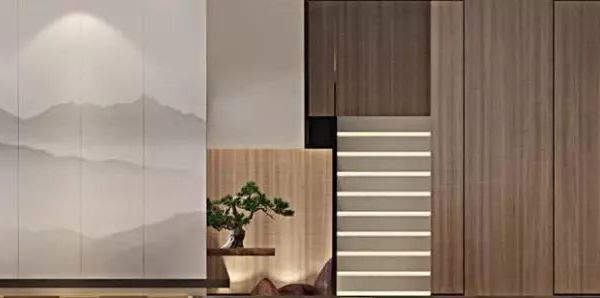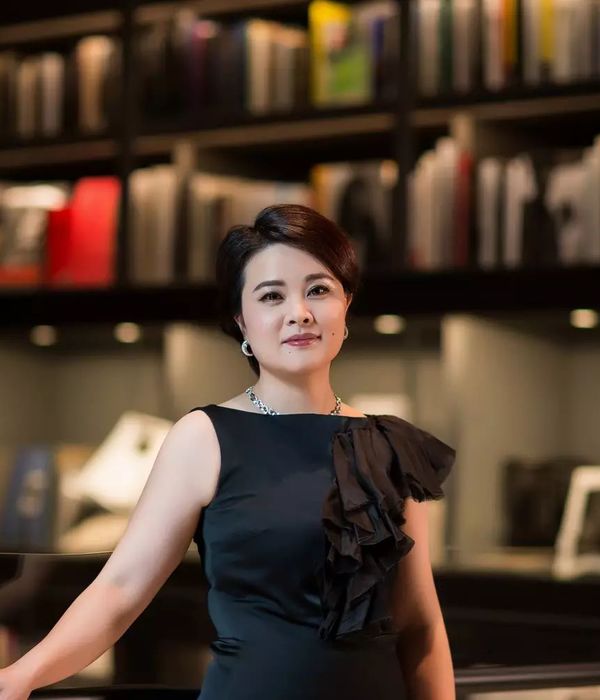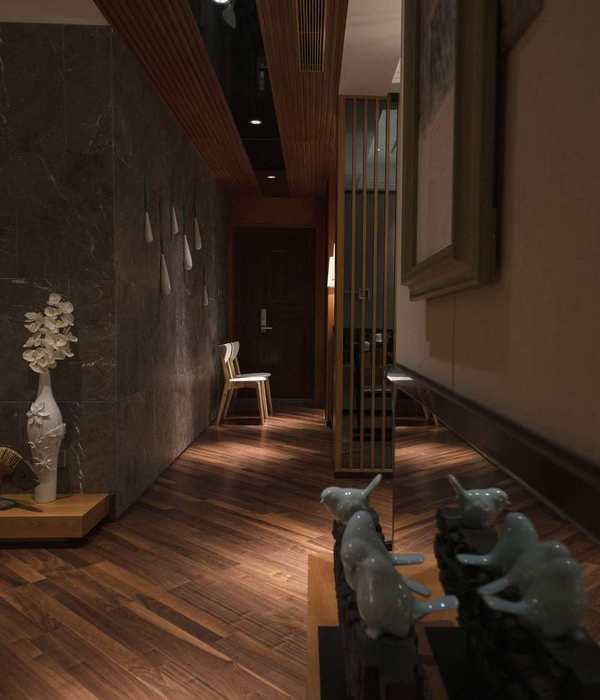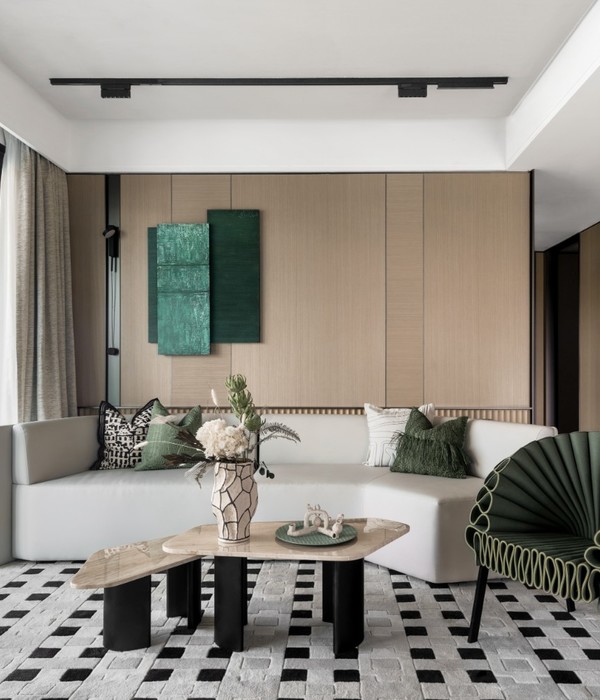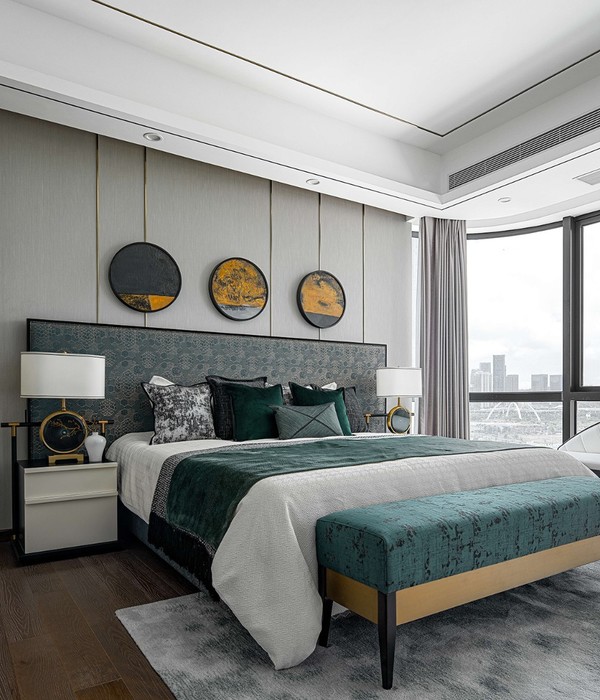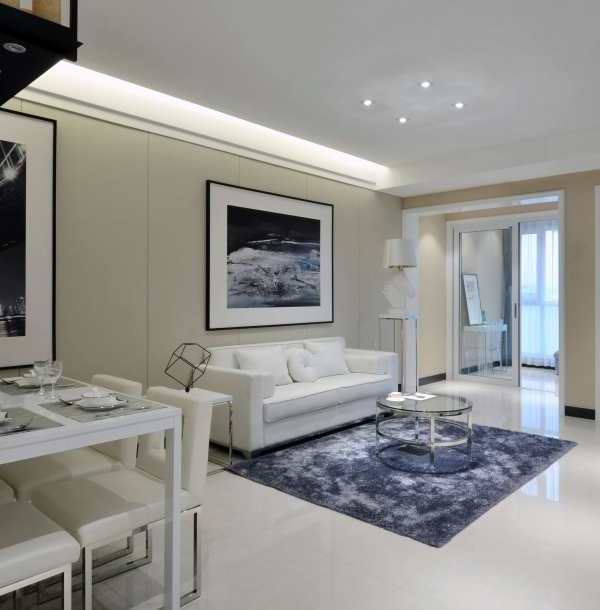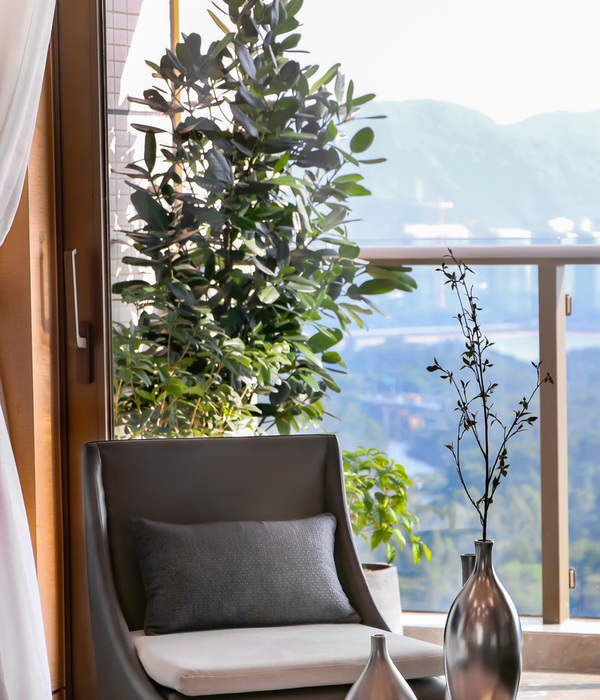The owners of this 11-foot-wide row house in Brooklyn were faced with a conundrum that many young families in New York eventually confront: the possibility of sacrificing location for space. After living in the house for eight years, the pair – an architect and jewelry designer – chose to expand in order to make room for their two growing children and remain in the Brooklyn neighborhood they had come to admire. The original 2-story, 1000SF home was completely gutted and extended to 4 levels by adding a bedroom suite above and digging a new urban mudroom below. The narrowness of the house required the design to make effective yet frugal use of space; every inch was important. Precise positioning of walls, doors, and windows was crucial as each floor was planned to serve a purpose. The lowest level serves as a new entry, storage, laundry, and mechanical area; the first floor is a continuous public space with living, dining, kitchen, and library opening to gardens in the front and back; the second contains two kids' bedrooms along with a 2-sink bathroom; while the topmost level holds the master suite with a sleeping area, bathroom, balcony, and terrace. A slender steel stair repositioned on the south side party wall connects the house vertically and draws more light, air, and views into the building. Materials throughout the home are modest, natural, and unassuming: the rawness of unfinished steel and character-grade walnut is juxtaposed with the simple refinement of honed Carrara marble and matte ceramic hex tiles. The result is a home that is not just larger, but livelier – filled with the possibility to do more and stay longer in a city that requires its residents to be resourceful.
Project Specs
Architect: Office of Architecture; Team: Aniket Shahane, Principal; Joshua Eager, Ivan Kostic, Edward Simpson, Valentin Bansac, Stephen Maher Photography: Matthew Williams (Interior); Rafael Gamo (Exteriors) General Contractor: Montestbuild, Inc. Structural Engineer: Blue Sky Design Code Consultants / Expeditors: James Anzalone; Sol Building Consultants Millwork: Matthew Gribbon Steel Stair: Brooklyn Metal Fab
{{item.text_origin}}



