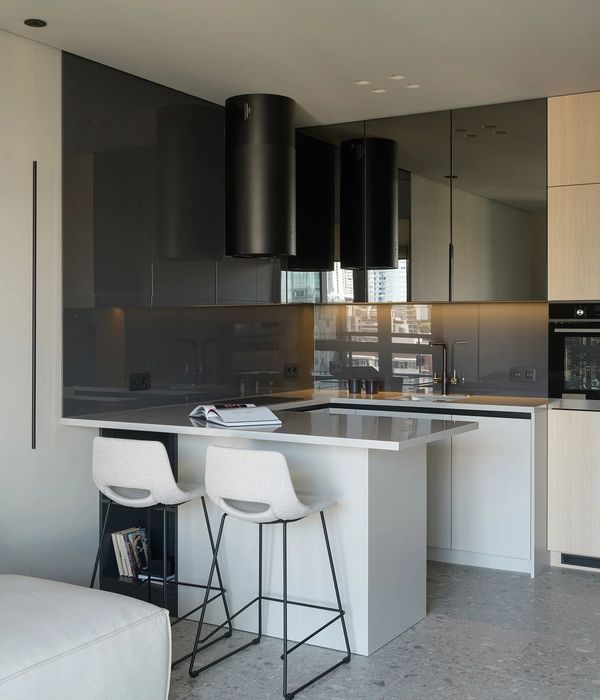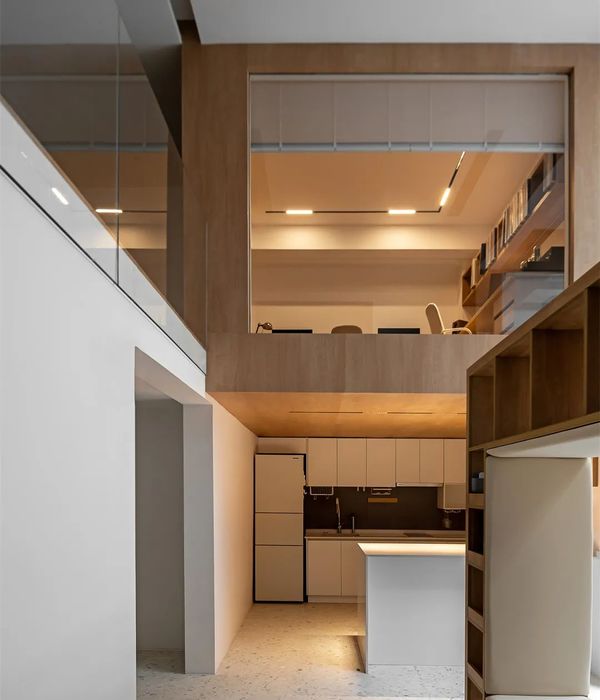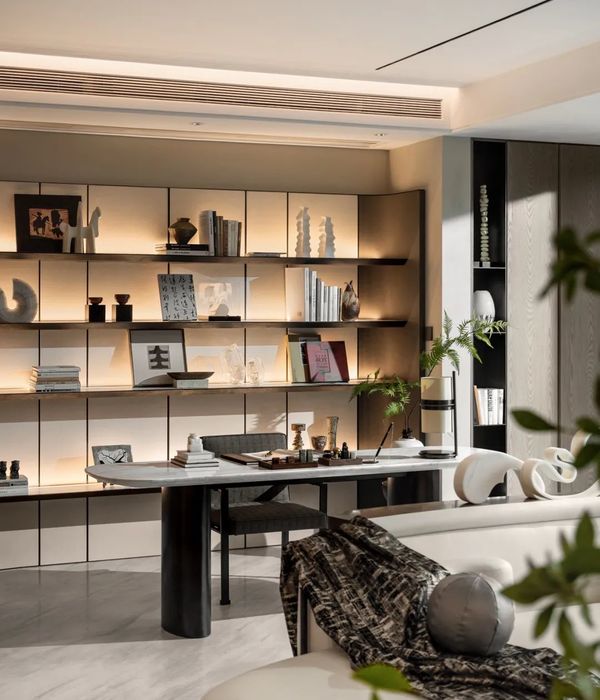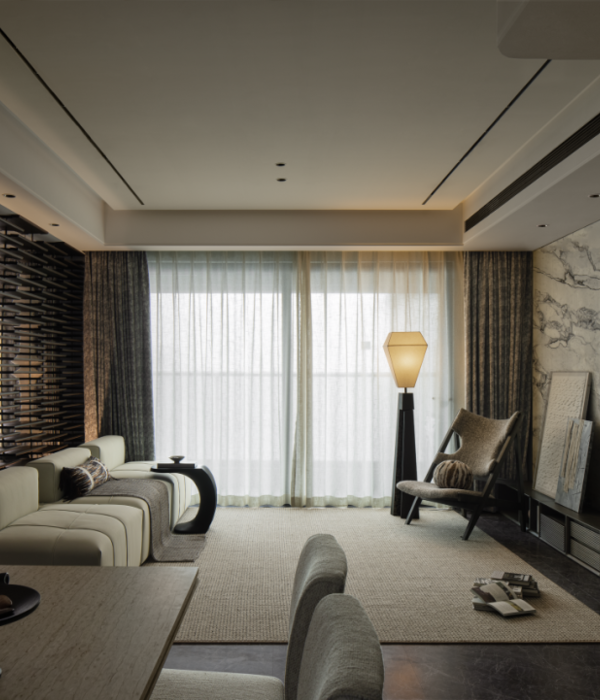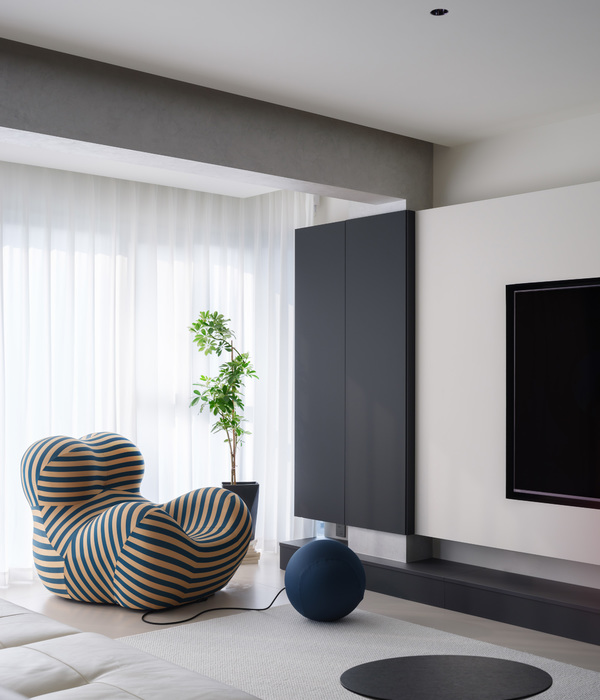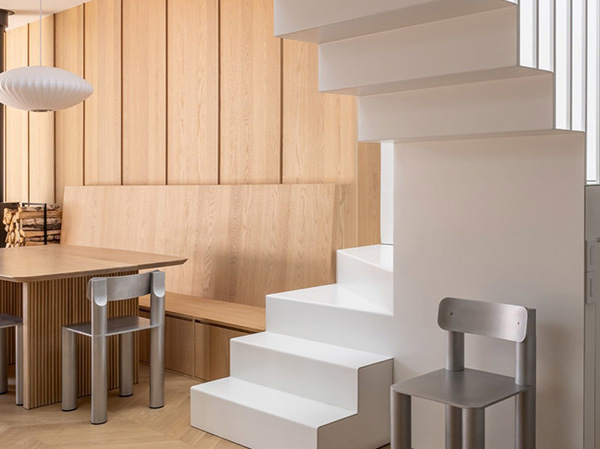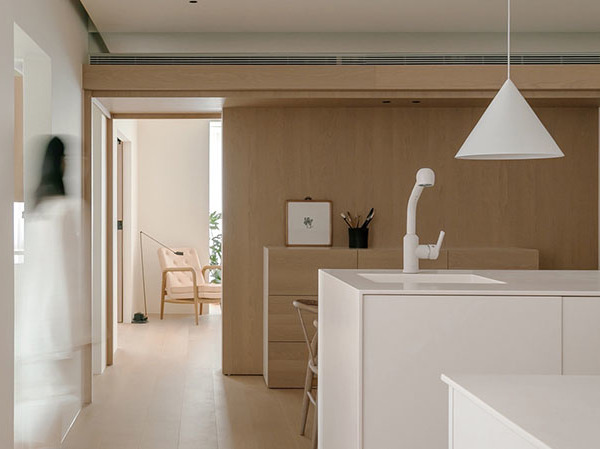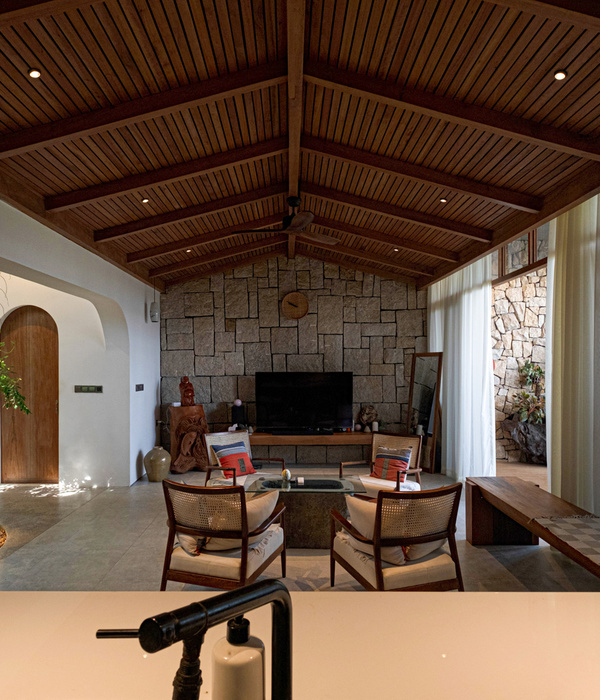The unique, light-filled and eco-friendly home designed by Nico van der Meulen Architects is situated in Inanda, with views of the Sandton skyline to the north.
The stand is 1511 sq.m. and the 880 sq.m. home faces 15° east of north. Approaching the home, the first view is of the cantilevered porte cochere screen of floating steel tubes with double sliding garage doors clad in dark limestone to merge the aesthetic of the walls.
A steel sculpture by Regardt van der Meulen twirls on a podium next to the privacy glass front door.
Upon entering, the transparency of the house becomes evident with views out over the multi-level hall, lounge, spa and pool to the water feature and the garden beyond, as well as over the double volume family room, dining room, lanai and kitchen. The whole of the living/kitchen/ breakfast area opens completely through the use of frameless glass stacking doors to the lanai and garden.
Although the spa, pool and water feature are three separate bodies of water, the effect that was instilled was one of an interconnected system flowing into and out of each other. Sliding glass doors hide the bar and kitchen when not in use, creating a more intimate setting, while a skylight lit catwalk between the main suite and other bedrooms allow views of the living spaces and garden through the brise soleil on the north side. On the catwalk a study, pajama-lounge and kitchenette are hidden behind sliding timber doors with the study and pajama-lounge leading onto an expansive private balcony.
The LED-illuminated polished concrete and wood staircase cantilevers from the wall with vertical steel rods that simultaneously act as balustrades and supports. A recessed illuminated handrail forms a graphic line in the wall, while a hidden horizontal sliding door enables the owner to separate the upper floor from the ground floor, thereby creating a safe and secure environment.
On the north side of the house, the 18x6m brise soleil and lanai roof, cantilevers over the dining area below and partially extends over the pool as well, defying the principles of gravity.
The lanai consists of a seating and dining areas, as well as a bar cum barbeque, all of which seamlessly connect with the kitchen and living spaces. The brise soleil consists of suspended steel tubes that contribute to sun control and creates privacy.
The breakfast room is situated in the north east corner of the kitchen which allows its occupants to bask in the morning and winter sun.
The main suite is also placed on the north-east corner of the first floor and is divided by sliding smoked-glass screens. The bathroom with a free-standing spa bath basks in the morning sun in any season, while the bedroom is exposed to the winter sun. Expansive his and her dressing rooms are situated behind the bedroom and bathroom.
On the opposite end of the building are two childrens' suites, both north facing with en-suite bathrooms and walk-in cupboards.
An environmental geothermal system is used to heat and cool the home, while also heating the pool and spa. Nine boreholes were sunk to a depth of 100m for this purpose, and a special room created in the basement to house the equipment. The photo voltaic panels on the roof have an output of 10KVA, while rain water is harvested and a large portion of the house is double glazed, leading to a sustainable home.
The home cinema is located in the basement. It is adjoined to a light-well which floods the interior with diffused natural light. The light-well is accessible and adorned with plants while the presence of a window allows for more light in the spa.
The kitchen and built-in cupboards were custom built by Dada and Porro respectively, and imported from Italy by M Square Lifestyle Necessities, while the interior design was completed by M Square Lifestyle Design.
All the furniture was also supplied by M Square Lifestyle Necessities.
Photographs by David Ross and Nico van der Meulen.
{{item.text_origin}}

