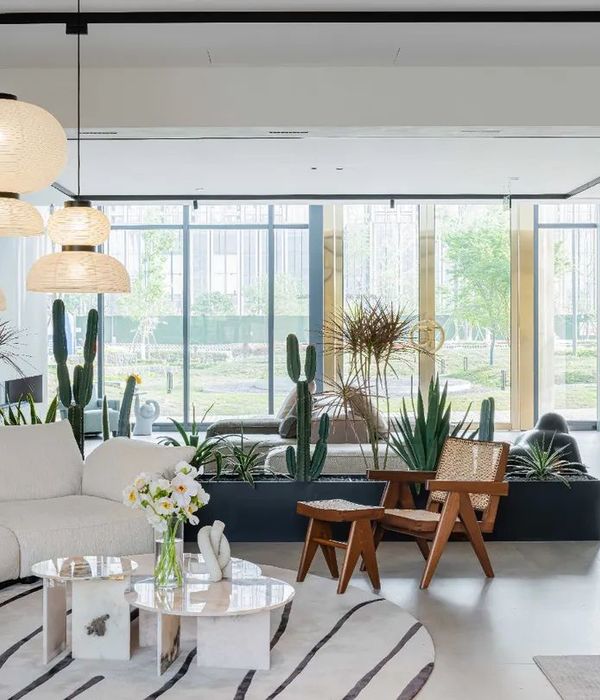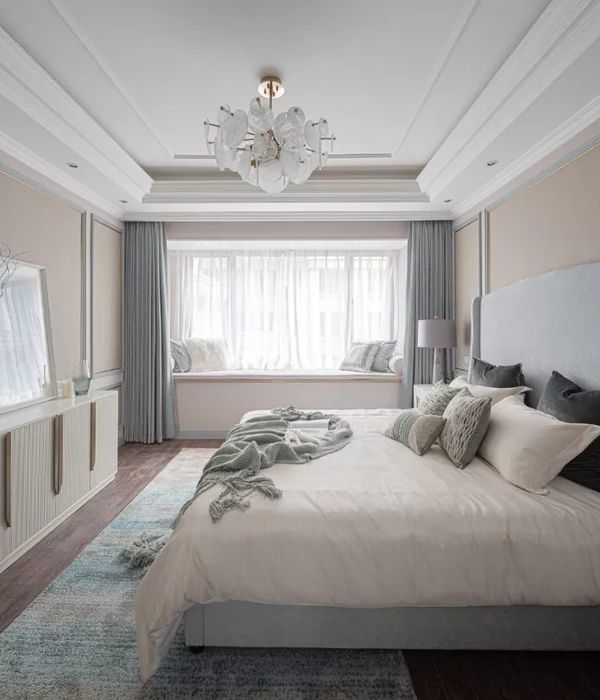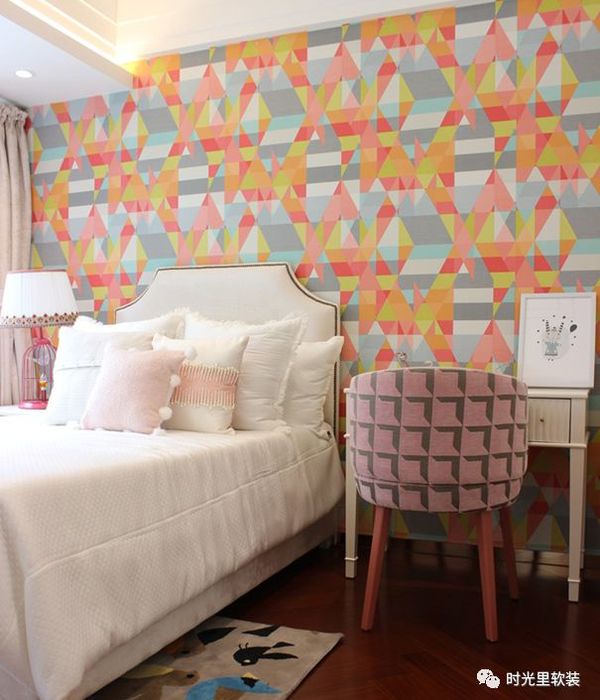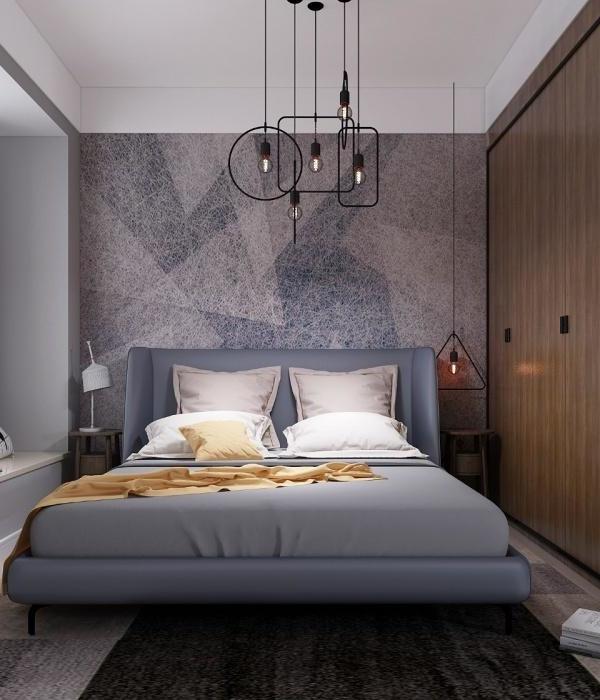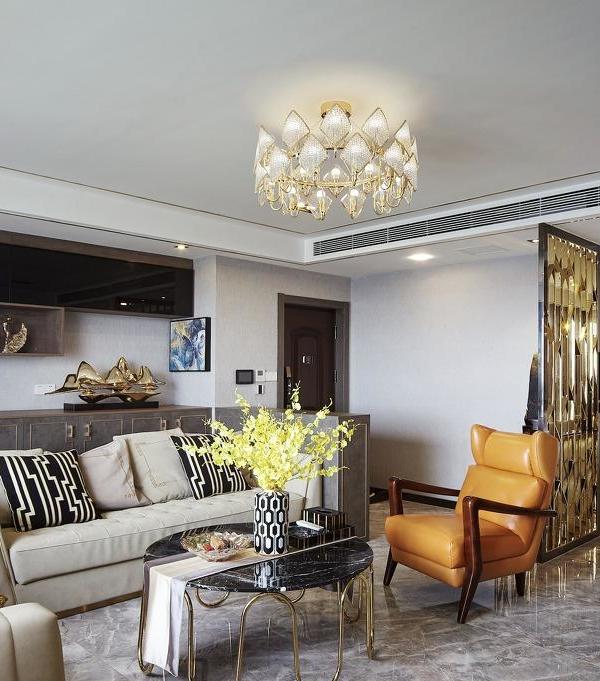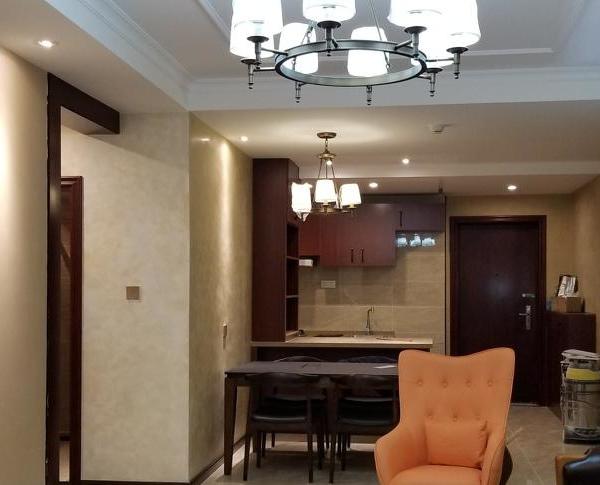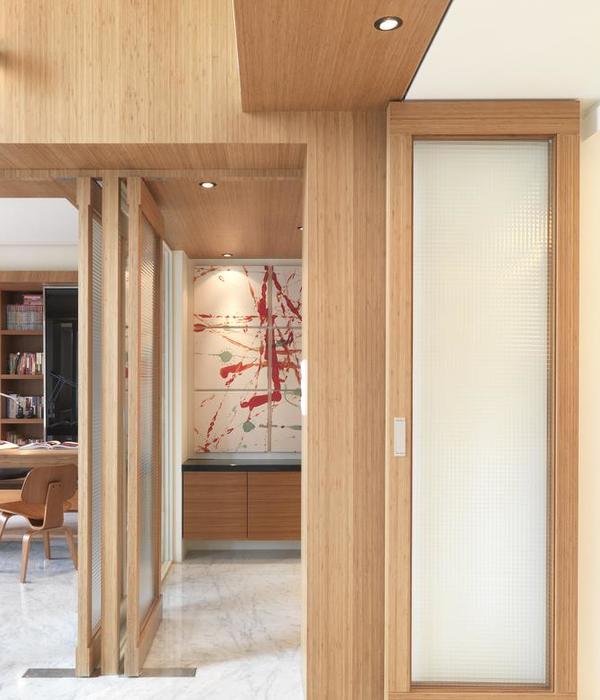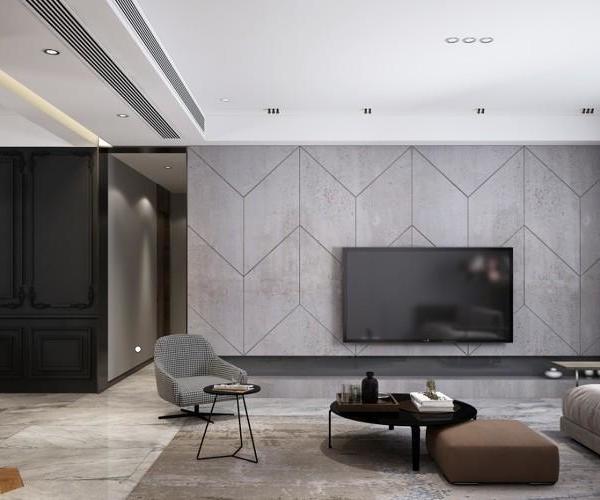本项目位于Rosemont-Petite-Patrie区,靠近Père Marquette公园,项目设计主要是对这栋“鞋盒”般的建筑进行改造和扩建。这栋典型的建筑是20世纪40年代由工人阶级建造的,起初是一栋朴素、经济的单层独栋住宅。
设计者为了保护该地区的历史遗产,将这里的“鞋盒”建筑划分为不同的类别。因此,设计者必须保留建筑现有的外观,但他们被允许在此基础上扩建第二层。为了尊重建筑原有的体量并保留其传统价值,设计者直接明了地提出了一个增建后退二层的方案,形成的退台在街道侧形成了一个私密的南向绿色露台。
Located in the district of Rosemont-Petite-Patrie, near Père Marquette Park, the project consists in the renovation and expansion of a “shoebox”. The typical “shoebox” was erected by the working class in the 1940s and was originally a modest and economical 1-story single-family house.
In a desire for heritage conservation, the district classified the “shoeboxes” into different categories of interest. In this case, it was mandatory to preserve the existing façade, but we were allowed to add a second story. To respect the original volume of the shoebox and preserve its heritage values, it was intuitive to propose a set-back second-floor addition. This pronounced recess provides an intimate green terrace on the street side, facing south.
▼项目外观,Exterior view © Ronan Mézière
▼建筑立面,Facade © Ronan Mézière
本项目是为一对夫妇设计的,他们对建筑和艺术充满了热情,他们将几幅画作巧妙地整合在空间中,这是建筑师职责的一部分。最重要的是,业主希望打造一个独特且充满激情和自然光线的生活环境,他们的另一个要求是在这个充满活力的城市社区中寻求一片平静的绿洲。
The project was designed for a couple passionate about architecture and art, whose judicious integration of several paintings was an integral part of the architect’s mandate. Above all, the client’s wish was to create a unique living environment, stimulating and flooded with natural light. Another of the client’s request was to create an oasis of peace within the urban activity of this animated neighborhood.
▼室外露台,Outdoor terrace © Ronan Mézière
设计者参考了巴塞罗那建筑师Josep Lluís Sert设计的Miro博物馆中多个圆形天窗,在本项目中使光线贯穿生活空间的中心。屋顶上一条发光的缝隙形成了连续的天窗,将来自南方强烈的光线照射进来,并在弯曲的白色抹灰表面上形成柔和的漫反射。因此,纯白色的的室内空间好像被包裹在黑色信封里,就像摄影中使用的“灯箱”那样。
The way light penetrates the heart of the living spaces is a reference to the multiple rounded skylights in architect Josep Lluís Sert’s Miro Museum in Barcelona. A luminous fracture in the roof, capped by a continuous skylight, lets in strong light from the south, which is softly diffused over a curved, white-plastered surface. Thus, like a “light box” used in photography, the all-white project is contained within a black envelope.
▼黑色的立面与窗棂,Black facade and window lattice © Ronan Mézière
这栋房屋规矩地围绕着一个中央庭院而建,建筑边界由街道所界定,顶部铺设了新的结构,二层的附加结构在庭院路径的一侧通过玻璃通道与建筑的前侧相连。此外,一个由可伸缩平台覆盖的小水池使外部空间更具活力。
The house is formally organized around a central courtyard delimited on the street side by the shoebox topped by a new floor and on the alley side by a 2-storey addition connected to the front of the house via a glass passageway. In addition, a small pool basin covered by a retractable platform enlivens this exterior living space.
▼建筑入口处,Entrance © Ronan Mézière
首层设置了起居空间,在上层空间天窗的一侧是夜间睡眠空间,另一侧则是工作空间。走廊一侧的扩建部分中设有一个工作室、一间桑拿浴室和一间客房,这些空间都被安置在新建的屋顶花园之下,而屋顶花园能够通过主卧室进入。
On the ground floor, within the existing shoebox, we find the living spaces. Then, on the upper floor, we find the night spaces on one side of the luminous breach and the workspaces on the other. The new addition on the alley side accommodates a workshop, a sauna, and a guest room upstairs, all surmounted by a vegetable rooftop garden accessible via a terrace adjoining the main bedroom.
▼室内空间概览,Overall view of interior space © Ronan Mézière
▼餐厅,Dining area © Ronan Mézière
▼厨房,Kitchen © Ronan Mézière
横向嵌入房屋的中央楼梯保证了楼层之间的流通。台阶和纵梁由钢材连续折叠而成,细长白色的栏杆焊接在上面。楼梯顶部正对线性天窗,这也是本项目的主要特征;项目同时还具有雕塑感和优美的光线,从天窗透入,照射到手层,光线平缓地扩散,业主在其中能够明亮的阅读和起居生活。
Circulation between floors is ensured by a central staircase inserted into a transverse gap in the house. The steps and stringers are formed from a continuous fold of steel onto which thin white bars are welded. Topped by the linear skylight, the staircase becomes the main feature of the house; sculptural and light, it allows a transparent reading of the living spaces with a smooth diffusion of light, from the skylight to the first floor of the house.
▼从卧室看向露台,Bedroom © Ronan Mézière
▼中央楼梯,The central stairs © Ronan Mézière
▼线性的天窗透射下的光线,Linear skylights transmit light © Ronan Mézière
室内的白橡木家具、人字形橡木地板、涂有白漆的厨房橱柜和主浴室中圆形的瓷砖,都是设计者仔细挑选的材料,共同营造出宁静且温暖的氛围。为了确保色调的和谐统一,设计者使用了黑白材料进行对比,特别是在陶瓷的选择上,能够让人们联想到摄影“灯箱”的二元性。
Built-in white oak furniture, herringbone oak floors, white lacquered kitchen cabinetry and round ceramic tiles for the main bathroom are all discreet materials that lend the house a peaceful and warm atmosphere. To ensure harmony, a contrast of black and white materials is used, particularly in the ceramics, recalling the duality suggested by the “light box”.
▼橡木家具,White oak furniture © Ronan Mézière
▼浴室,Bathroom © Ronan Mézière
所有外立面均采用了黑色的涂漆钢,以强调房屋砖砌结构的温暖、细致。在内部庭院中,窗框也采用了黑色的钢材,当阳光照射在表面上能够形成有深度的光影效果,同时这种结构能够确保业主与邻居之间的隐私。
All exterior facades are clad in black painted steel to emphasize the warm, nuanced brickwork of the existing shoebox. In the inner courtyard, black-painted steel blades are applied to the surface of the window mullions to create a play of depth and shading according to the sun path, while ensuring a certain privacy from adjacent neighbors.
▼地下室平面图,basement plan © _naturehumaine
▼首层平面图,ground floor plan © _naturehumaine
▼二层平面图,second floor plan © _naturehumaine
▼剖面图,section © _naturehumaine
Type: Single-family house Intervention: Renovation and extension Location: De La Roche street, Rosemont-La-Petite-Patrie, Montréal, Quebec, Canada Area: 3400 sqft Date: 2023 Photo credits: Ronan Mézière General contractor: OVI Construction
{{item.text_origin}}

