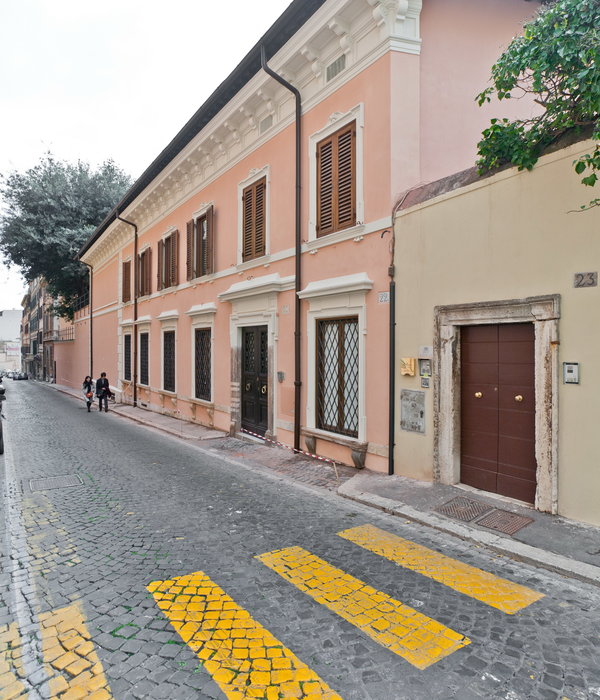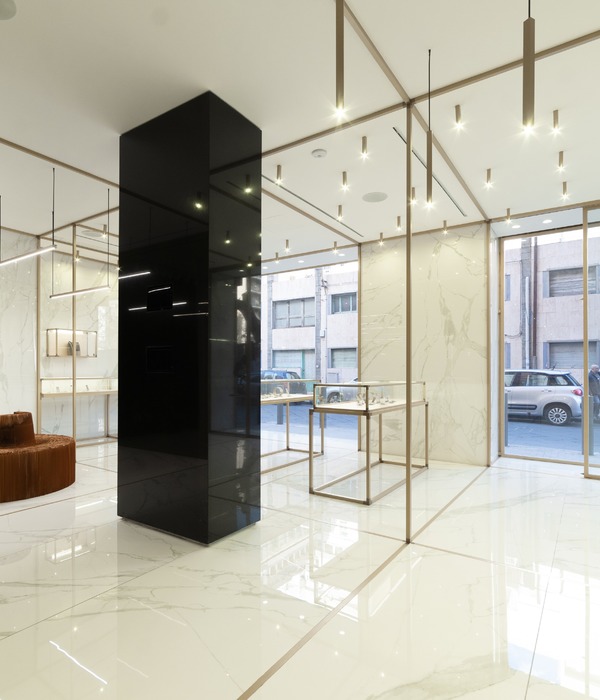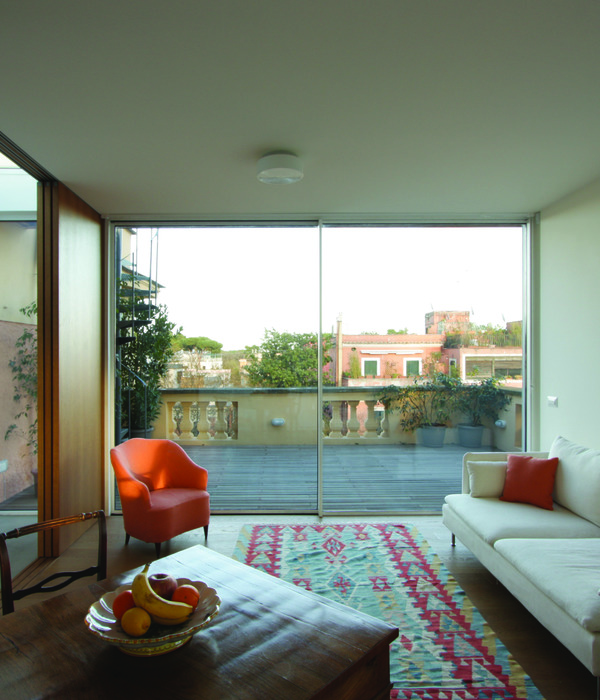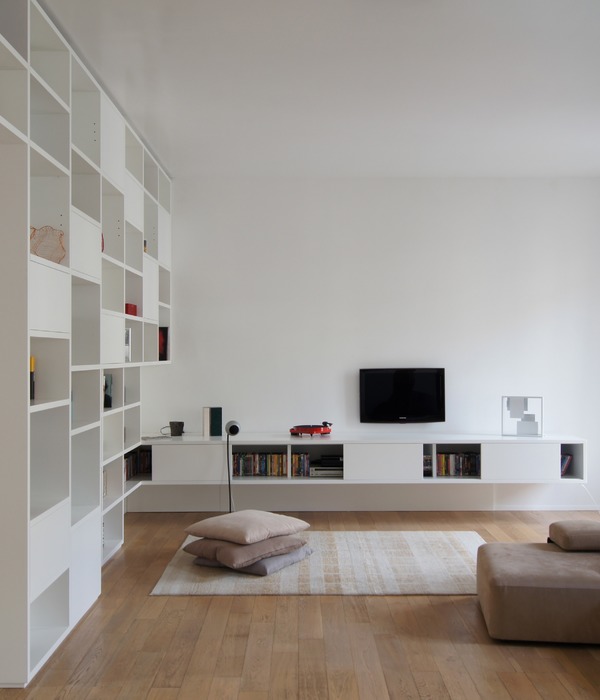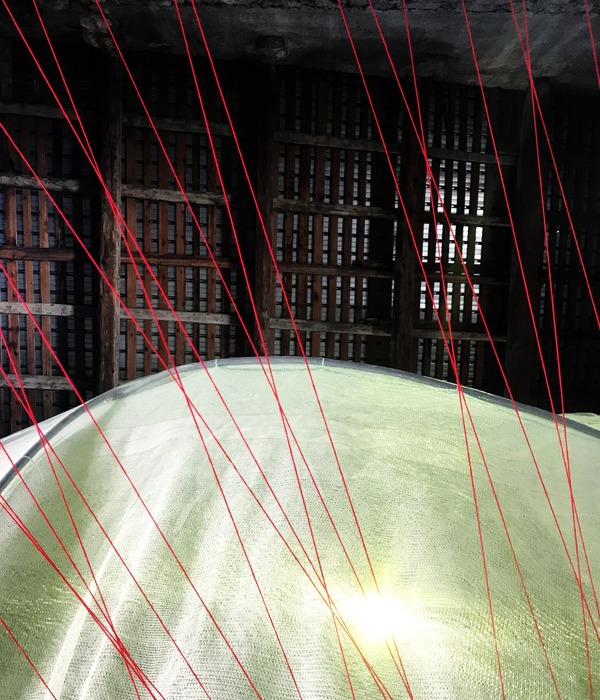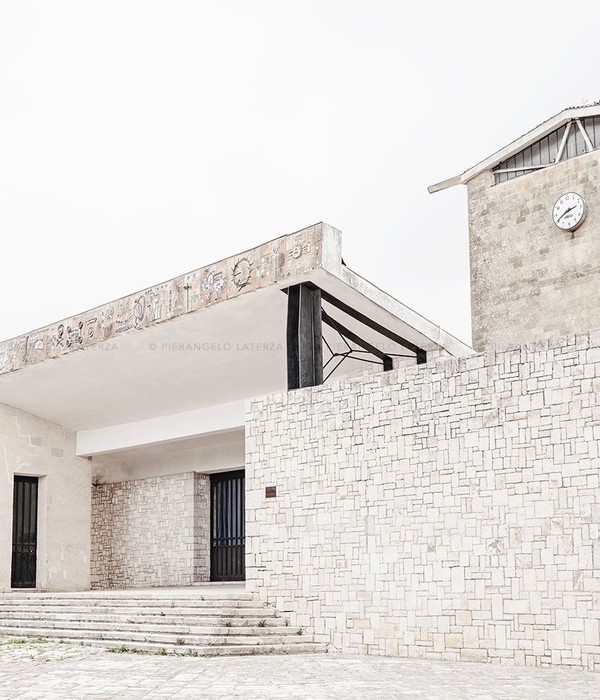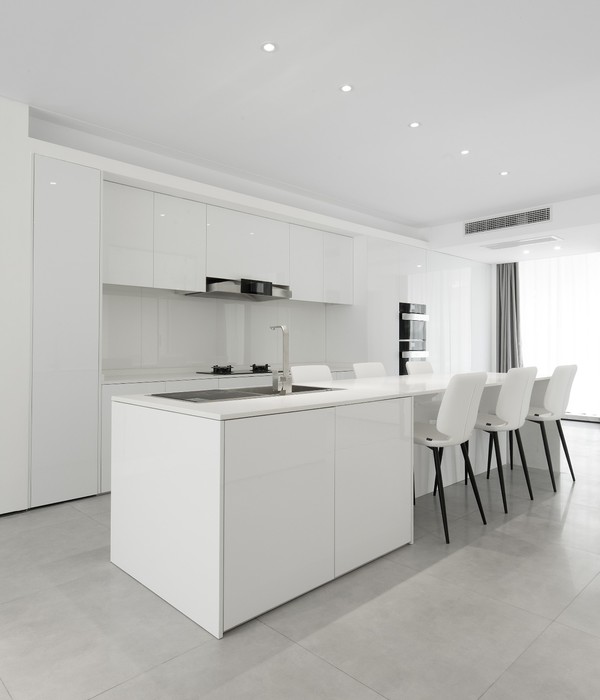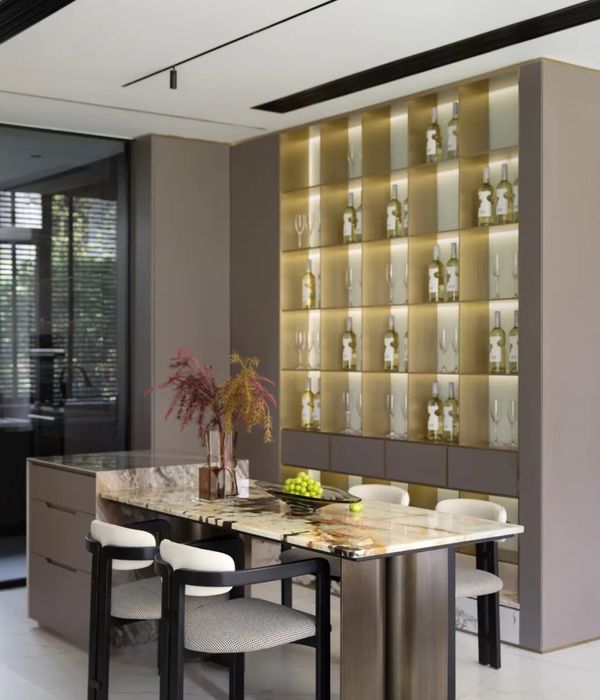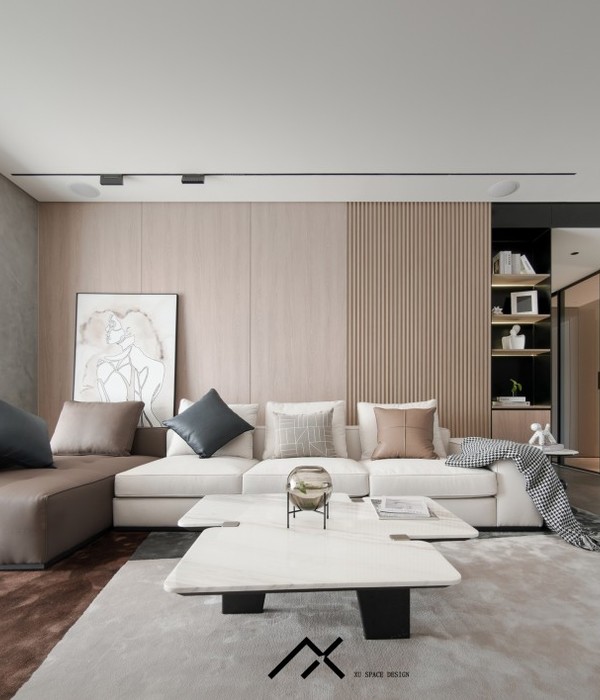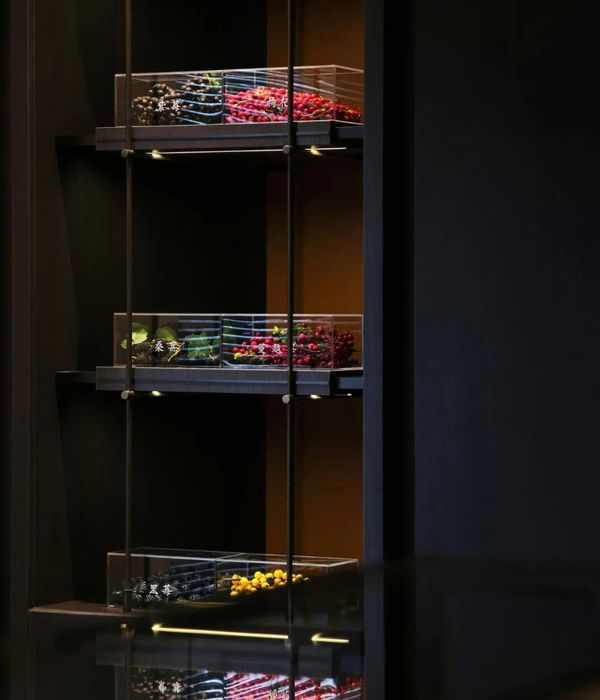It is a house that is born on a stone basement in a property with very particular characteristics, as it is located on the mountain and wooded chain on the edge of the city, its topography is rugged. A slope of 9 meters, the unbeatable views and the privileged natural context would set the tone for the development of the program.
Half a level below we find the intimate area with only two rooms and a television room, the main room extends with a garden in front, which interconnects the exterior with the interior, another room exists half a level below this; The same exercise is proposed as in the public area, allowing the domain of the clearing over the massif, giving way to the possibility of bringing the user closer to the surrounding context in a certain way. At the end of the deepest half level we place the service area, with a service bedroom, laundry and a large garden to admire the horizon.
The formal proposal explores a risky plasticity to the regulations of fractionation, with clean and pure geometric volumes that are stacked one on top of the other, with perfect balance to create a single robust, solid, heavy body, evoking Mexican brutalism, the palette of materials selected was very simple to give character to the formal proposal, and at the same time they converge giving result to the final piece; among them we find stones from the region, wood, pigmented concrete and exposed steel, which try to express this agreement between traditional and contemporary architecture.
{{item.text_origin}}


