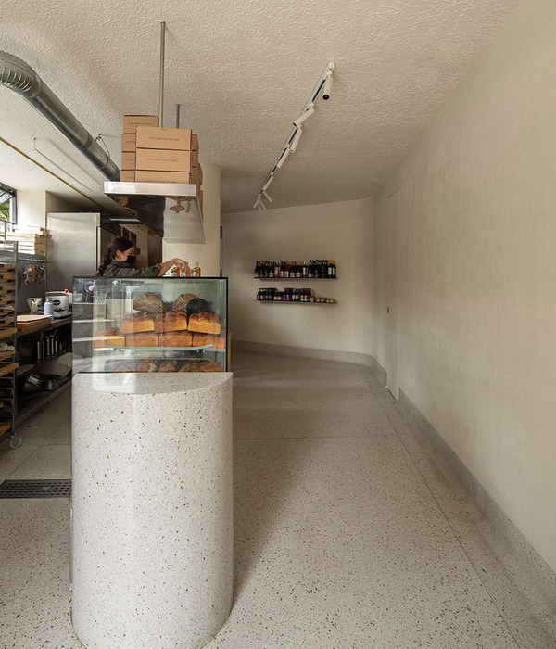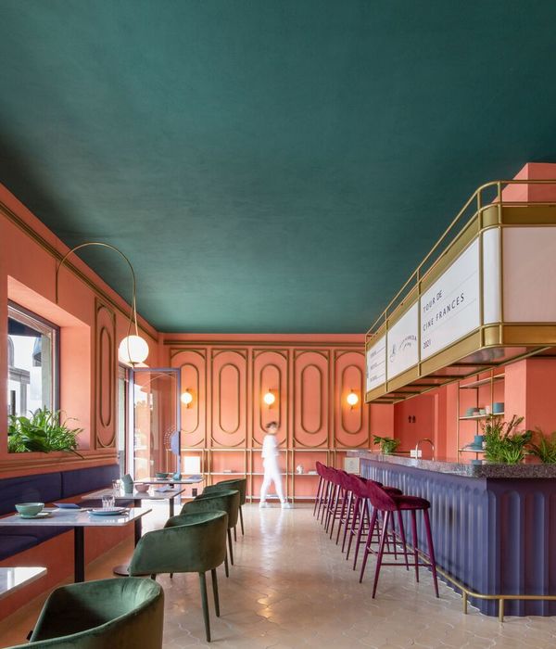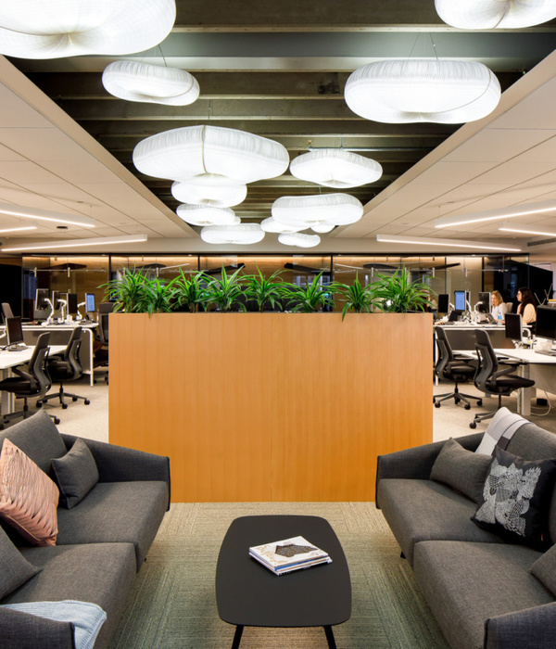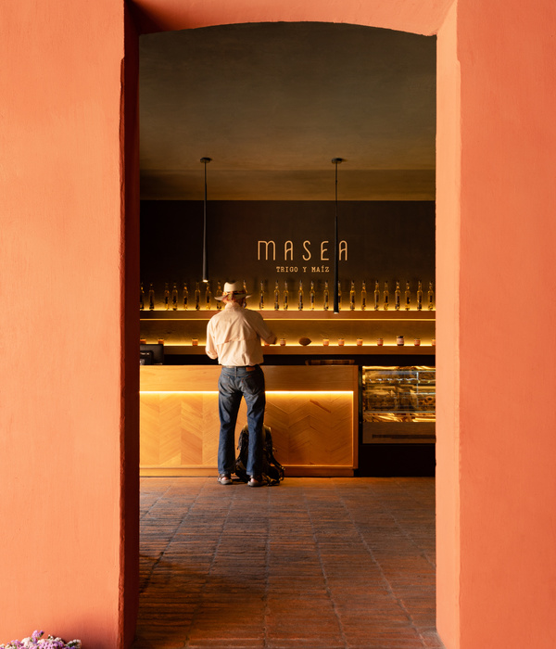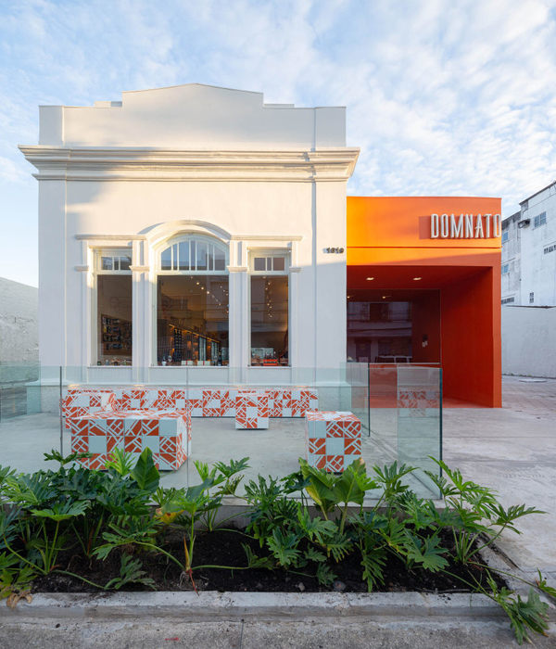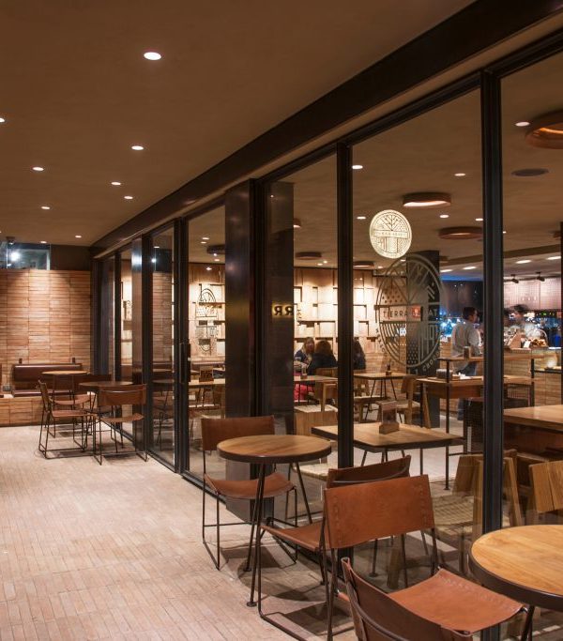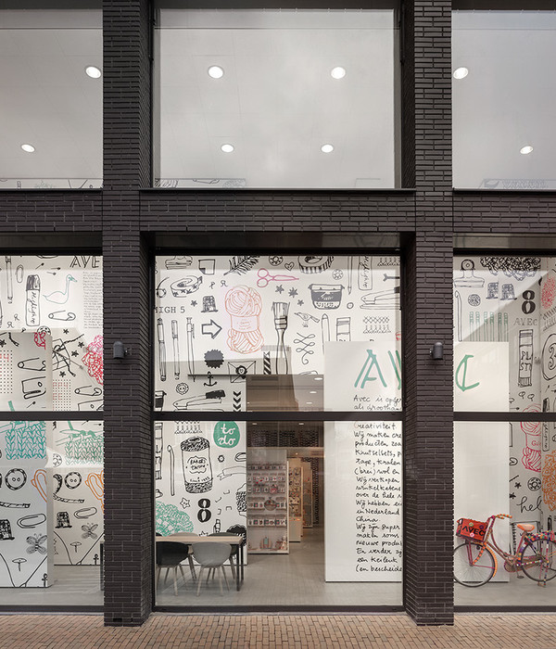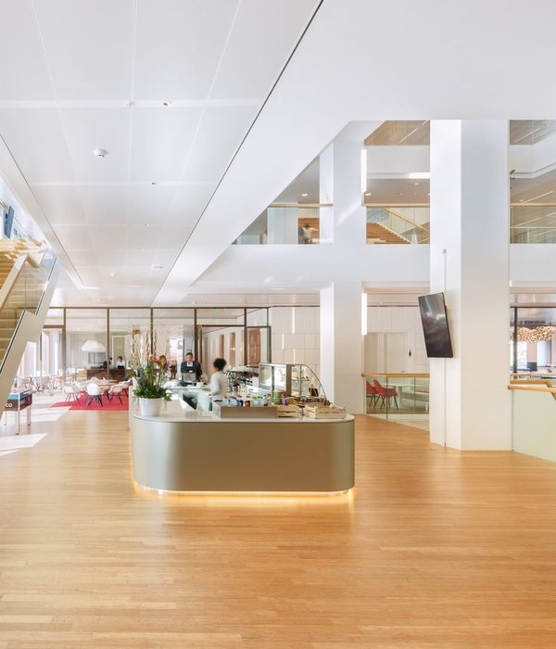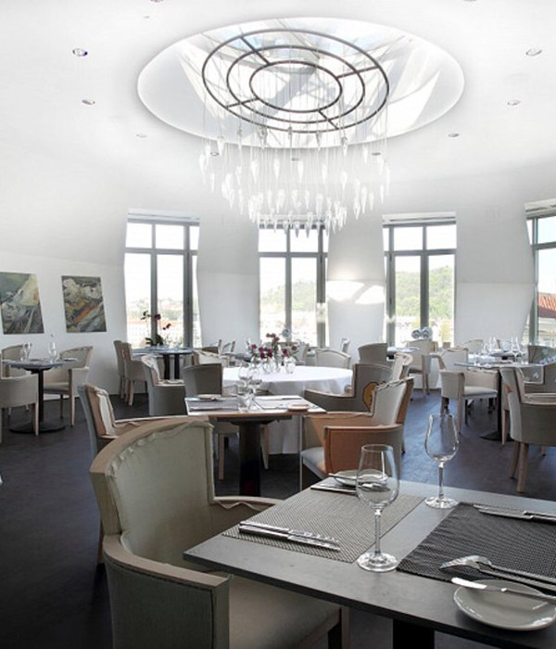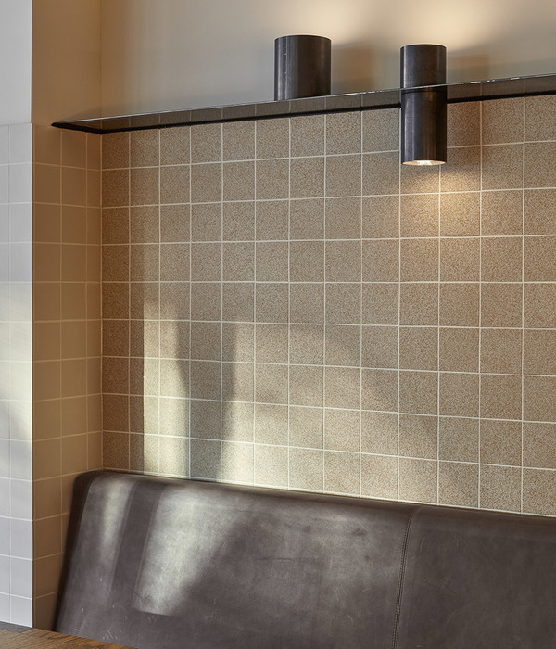Colliers | Poland designed the SYZYGY and Ars Thanea offices with spaces exuding the essence of home in Warsaw, Poland.
The combination of creation and technology, informal space as a background for new ideas, eclectic design emphasizing the energy and innovation of the activity — these are the features of the joint working environment of SYZYGY and Ars Thanea, designed by the experts of the advisory firm Colliers.
Colliers’ workplace strategy and design team faced the challenge of relocating two high-growth companies in the new technology and advertising segment. SYZYGY and Ars Thanea are twin digital agencies developing marketing technology solutions. SYZYGY designs and develops web applications and e-commerce platforms, and Ars Thanea is a design & craft studio that creates visual materials for global brands such as Nike, Coca-Cola, Huawei, Adidas, HBO and Ford. Their new work environment was meant to emphasize the eclecticism of their business and combine creativity with innovation.
With an area of over 1,300 sqm, the spatial layout has been designed to ensure work comfort and freedom of movement. Work zones were divided into small open spaces for teams of 8 to 10 people, where individual workstations were separated from each other with acoustic curtains. The high acoustic standard and lack of distraction is also ensured by the mineral wool ceiling above the workstations. This allows you to meet the current needs of your employees – focused or collaborative work. To ensure that duties run smoothly, including in hybrid form, the space has been equipped with high-quality AV equipment.
The individual work zones are separated by design tables for collaborative work, chillout spaces and other areas for shared use. Additionally, a large number of small and medium sized meeting rooms have been designed, as it is the lack of these that people have been facing so far.
Supporting relationship building and community formation was one of the key tasks of the new office. In response – in addition to collaborative project space – we designed a large, social kitchen that was connected to a chillout zone. It is a space where employees can have lunch or coffee, but also organize informal meetings and celebrate important moments, both personal and company successes.
For SYZYGY and Ars Thanea it was very important to have a distinctive, characteristic aesthetic, so from the very beginning the Colliers team of architects worked together with the clients on the concept of design that goes in line with the energy DNA of the companies. The office was to have an industrial look but retain the character of a homey space. This atmosphere was achieved through the use of wood elements in several colours, a high open ceiling, patchwork tiles, and brick and metal structures, among other things.
The background of the design includes natural wood colours, bottle green, shades of gray and black. The arrangement was enlivened with furniture with multicoloured upholstery. None of the furniture in the office was placed here by chance – some of it is second-hand, which gives the space authenticity. The homeliness of the interior is complemented by vegetation visible in every area of the office, in a variety of forms. Many of the plants were moved from the previous office. Both of these elements have the idea of zero waste at their core and emphasize the informal nature of the space.
Design: Colliers | Poland
Photography: Adam Grzesik
11 Images | expand for additional detail
{{item.text_origin}}

