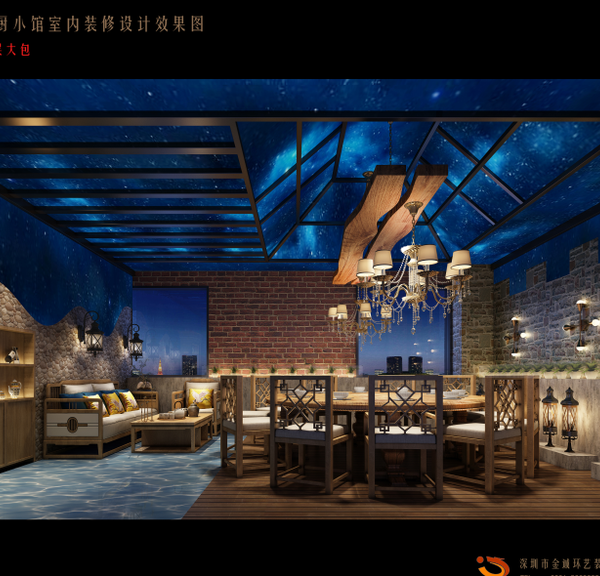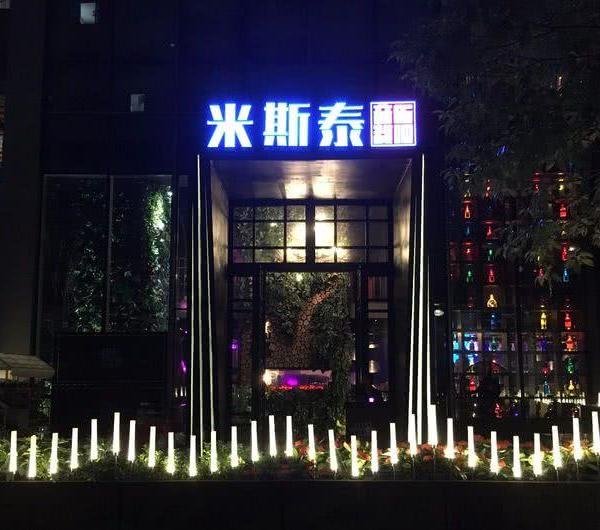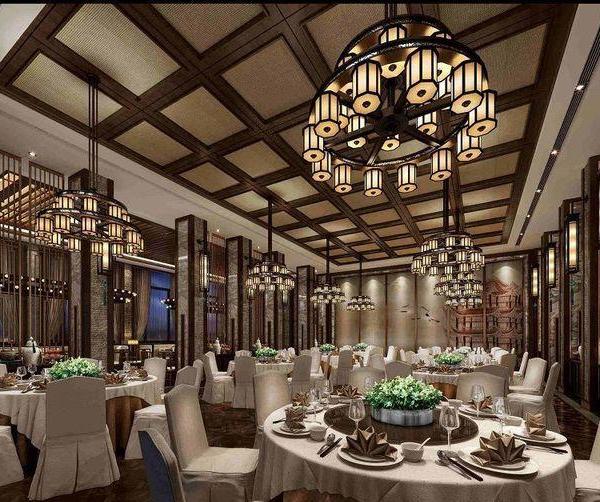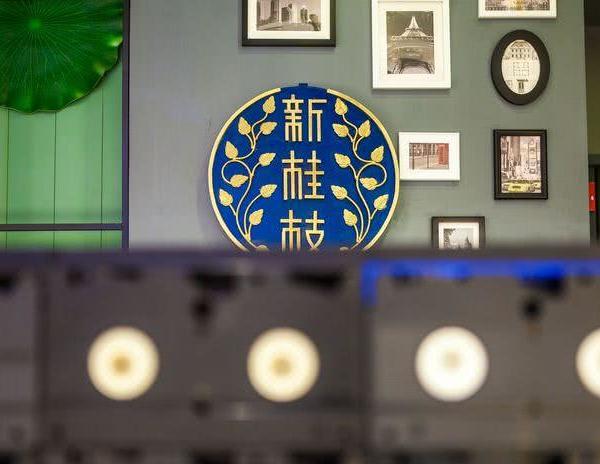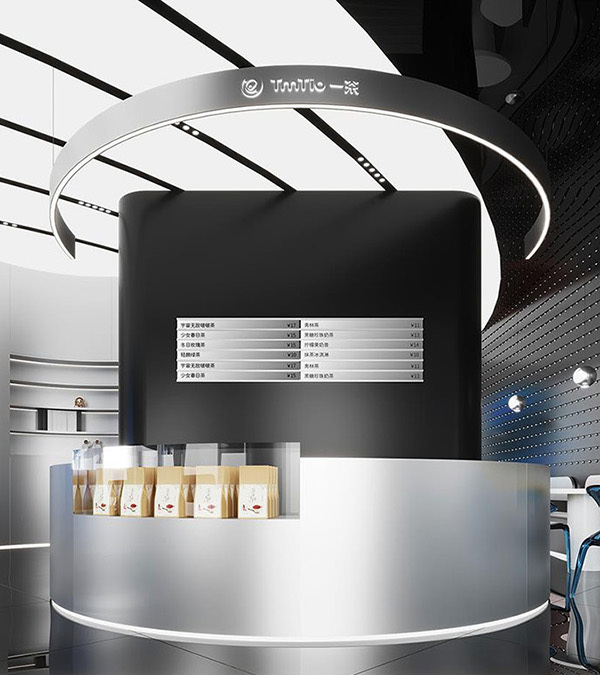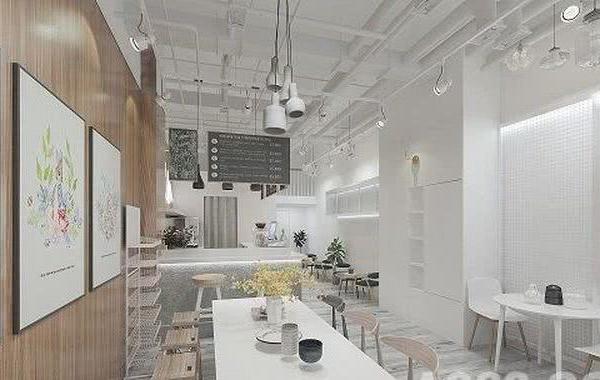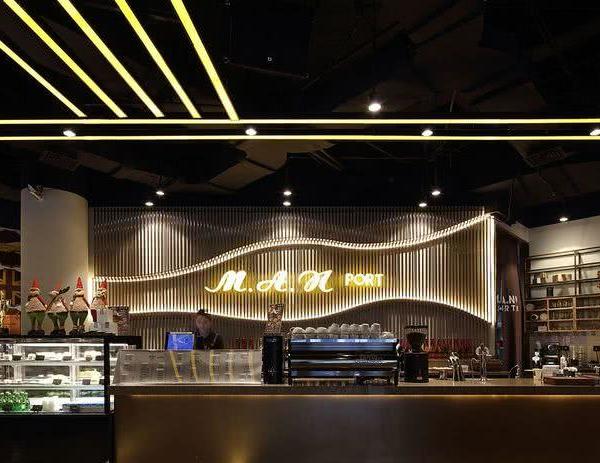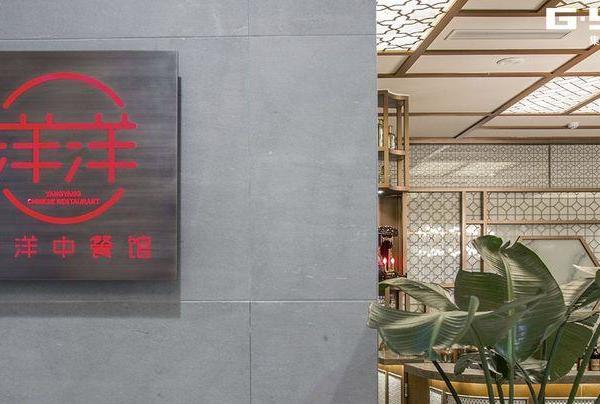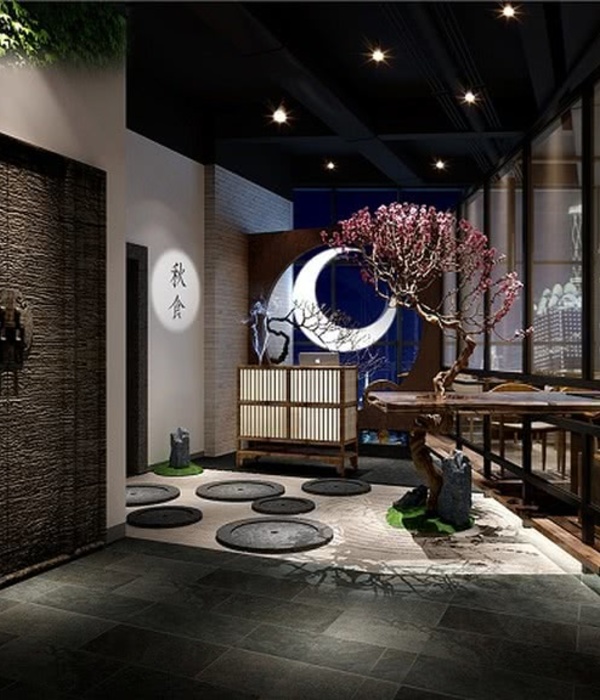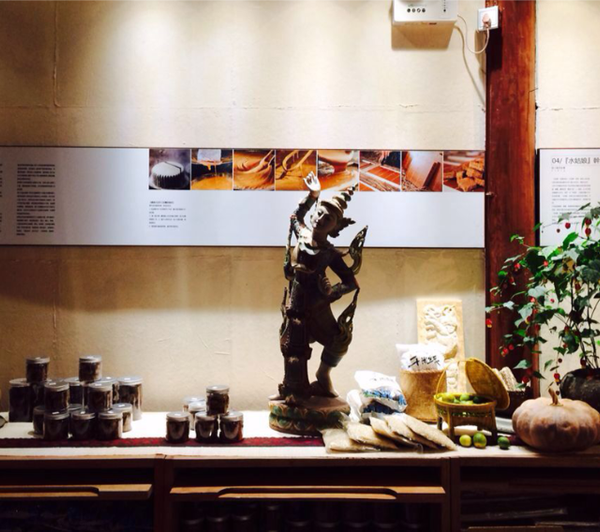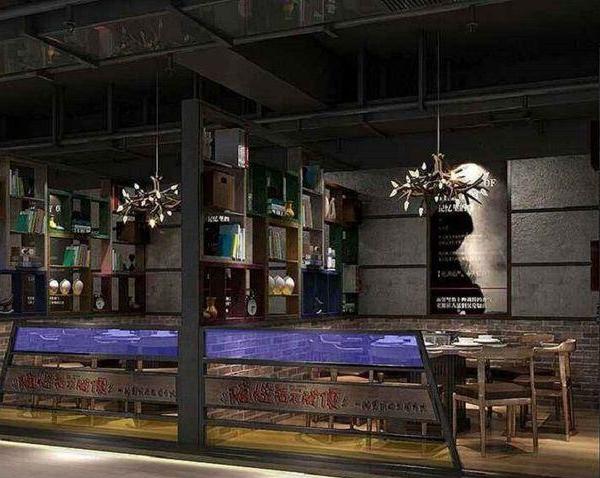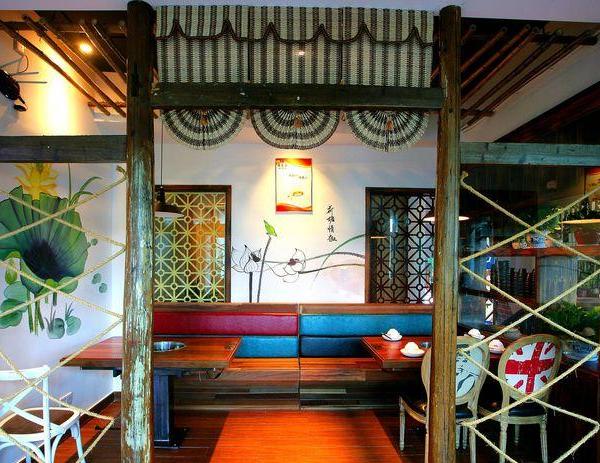这家新鲜面食和美食产品店位于墨西哥城西部。这个空间是半地下室结构,因此设计旨在通过铁制窗户来实现优化自然光线和通风。窗户既能充当空间的外立面,又包含不同的开口以实现店内的交叉通风。
This fresh pasta and gourmet product store is located in the west of Mexico City. The space is a semi-underground basement, and for this reason our design aims to optimize natural light and ventilation. This is achieved through the ironwork window which functions as the exterior facade of the space and contains different openings to generate cross ventilation inside the store.
▼项目外观,Overview © Jorge Succar
▼街景,Front view © Jorge Succar
▼窗户细部,Window detail © Jorge Succar
在室内,厨房与窗户的立面对齐,为工作区提供自然光,同时为店铺的顾客提供外部景色。分隔厨房和店铺的独立家具兼顾了柜台和收银台的功能。为了模糊半地下室空间的封闭感以及其不规则的形状,建筑设计中融入了曲线。这些曲线应用在墙壁、踢脚板和家具上,以柔化光影效果,实现空间的流动性。
Inside, the kitchen is aligned to the window façade in order to provide natural light to the work areas and at the same time provide exterior vistas to the store visitors. The kitchen and the store are separated by an independent piece of furniture that functions as a counter and cashier. To blur the enclosure sensation of the semi-underground space as well as its irregular shape, we integrated curves into the architectural design. These were applied to walls, skirting and furniture, in order to soften the light and shadow play as well as to achieve spatial fluidity.
▼入口,Entrance © Jorge Succar
▼分隔厨房和店铺的独立家具兼顾了柜台和收银台的功能 The independent piece of furniture functions as a counter and cashier © Jorge Succar
▼食物柜台,Counter © Jorge Succar
▼厨房,Kitchen © Jorge Succar
▼食物与材料细节,food and the detail © Jorge Succar
▼细部,Detail © Jorge Succar
▼室外用餐区,Outdoor seating area © Jorge Succar
▼平面,Plan © Naso
Project Name: Nero Client: Lorea Olavarri Architecture Office: Naso E-mail: hola@naso.mx Office Country: México Construction period: 2021 Site: 60 m2 Site Location: Ciudad de México, México. Photography: Jorge Succar, José Ignacio Vargas Design Team: Beatriz Kretschmer, José Ignacio Vargas Construction Team: Fernando Páramo
{{item.text_origin}}

