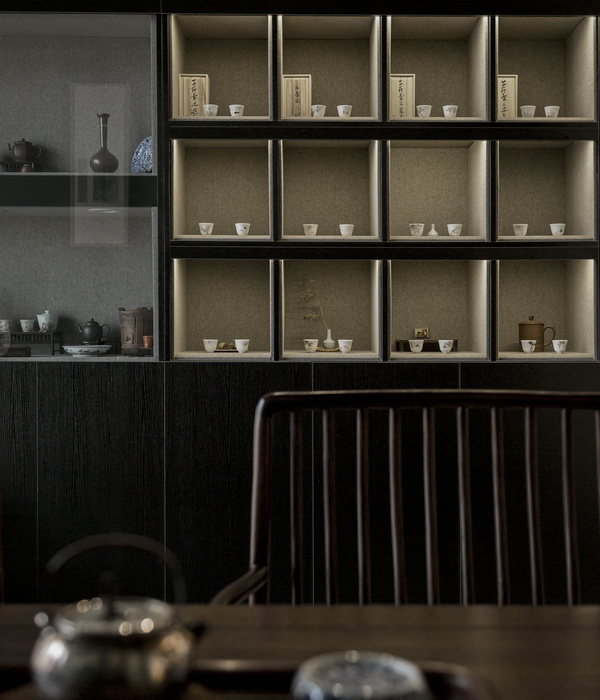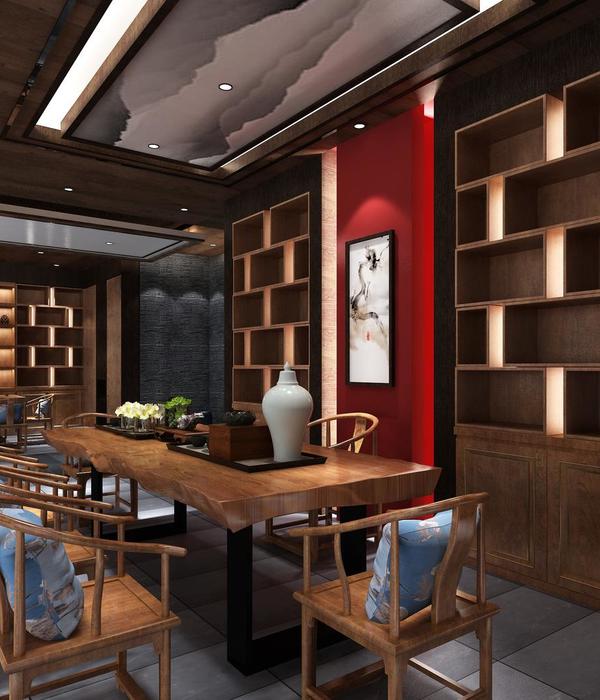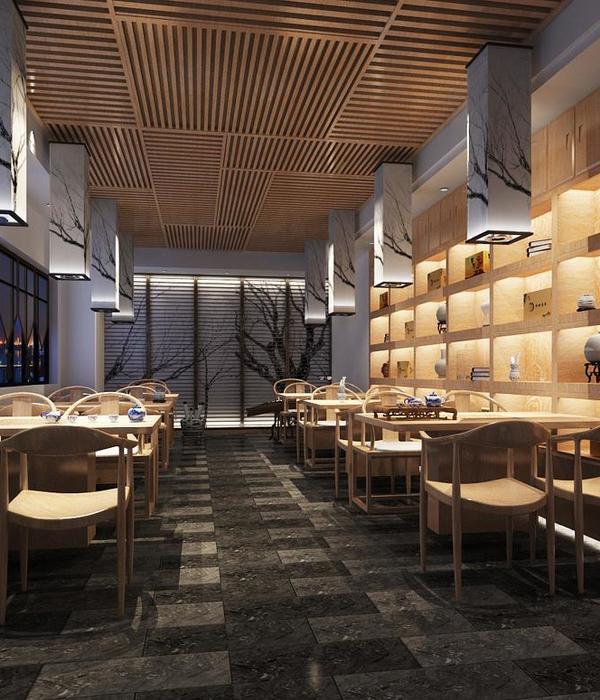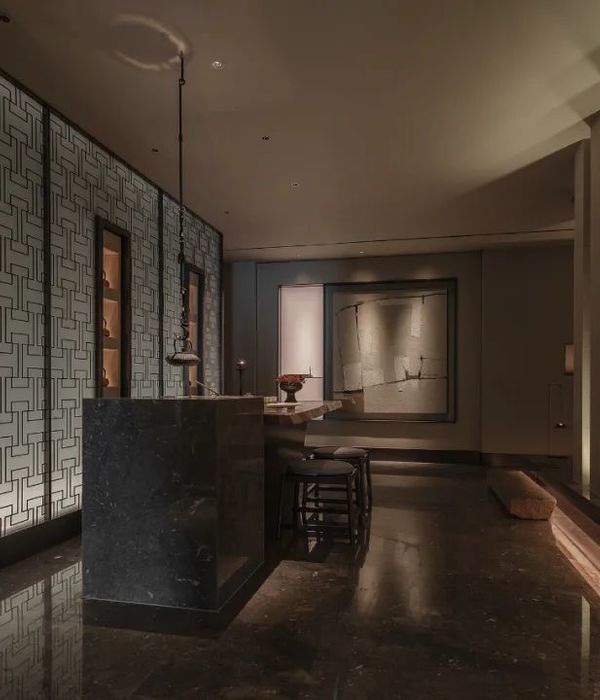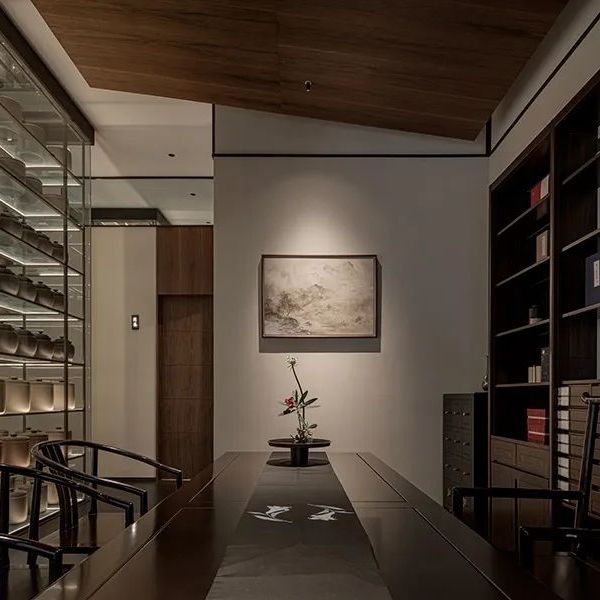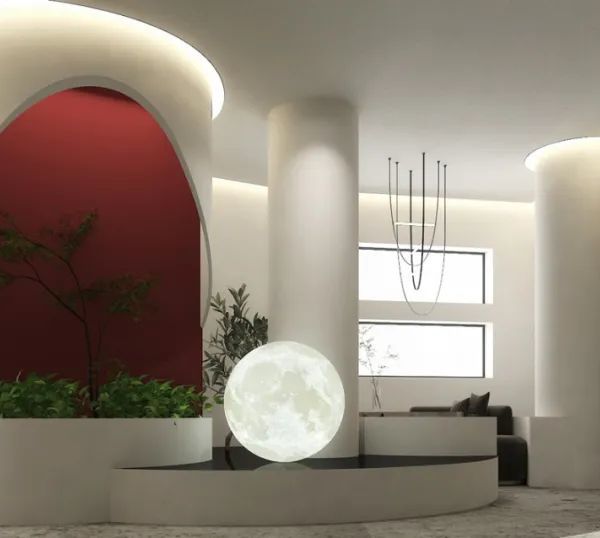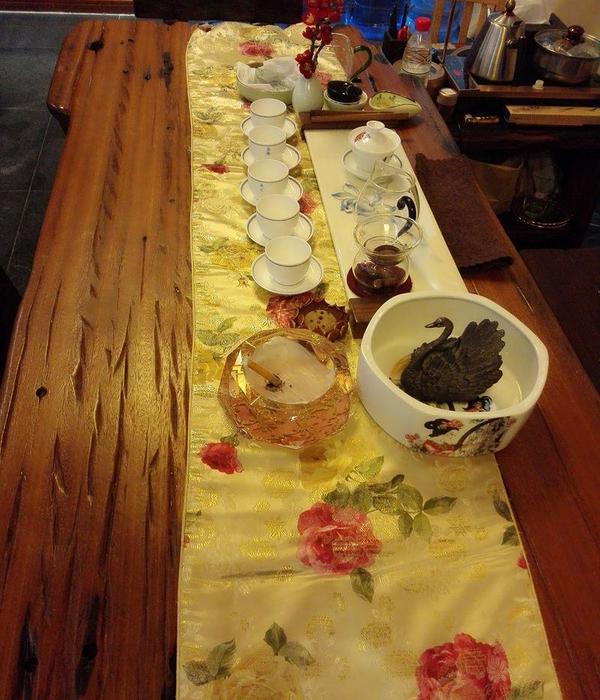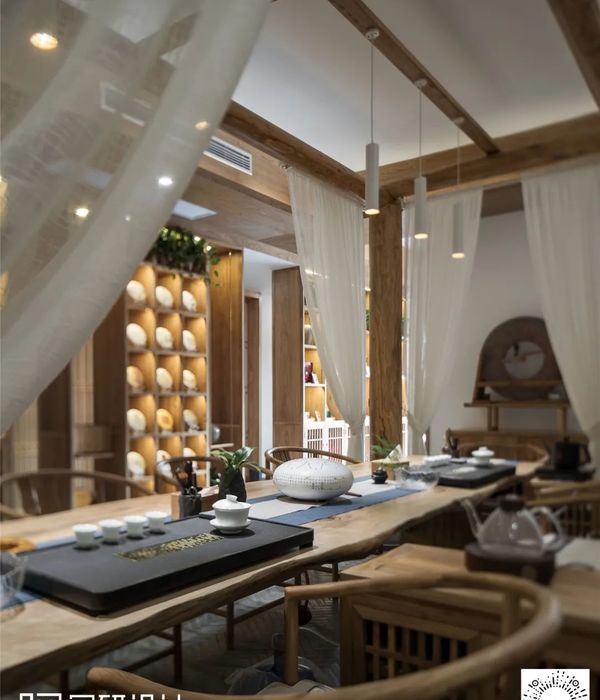The project is located within de Tecnológico de Monterrey University, campus Xochimilco, in a provisionally fitted out are in an adjacent lot where the offices for the university teachers and clerks was adapted. The industrial warehouse, prefabricated and temporally installed will be used as head office for the high school teachers while the campus remodeling work is finished.
The area is divided in two spaces: the first one is for the students to meet with their teachers for work review, grades or lessons. In the second one the teachers have an individual space to work in no assigned spots and with several support areas such as coffee, printing and filing stations. Meeting rooms, phone booths and collaborative areas complete the space in the area where students are allowed.
Color and branding are an important part of the design and culture of the university. Each space has a different and dynamic space. A large amount of the existing university furniture and from other areas was used managing to set this ephemeral space in a very short time.
{{item.text_origin}}



