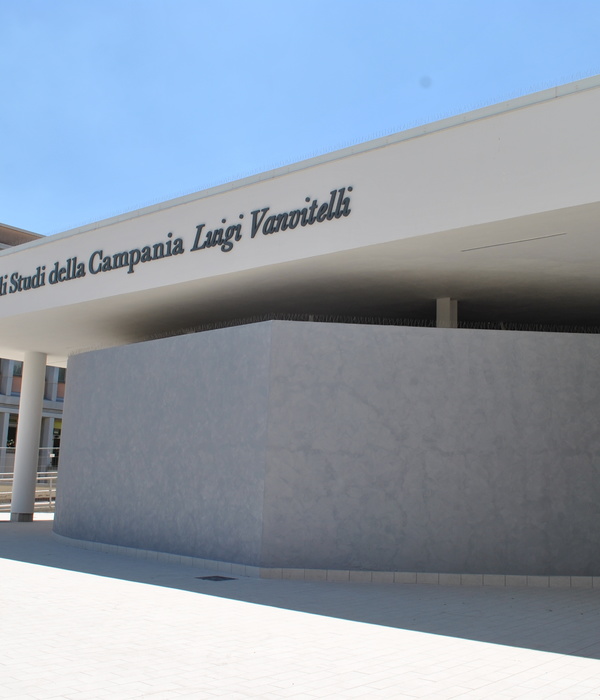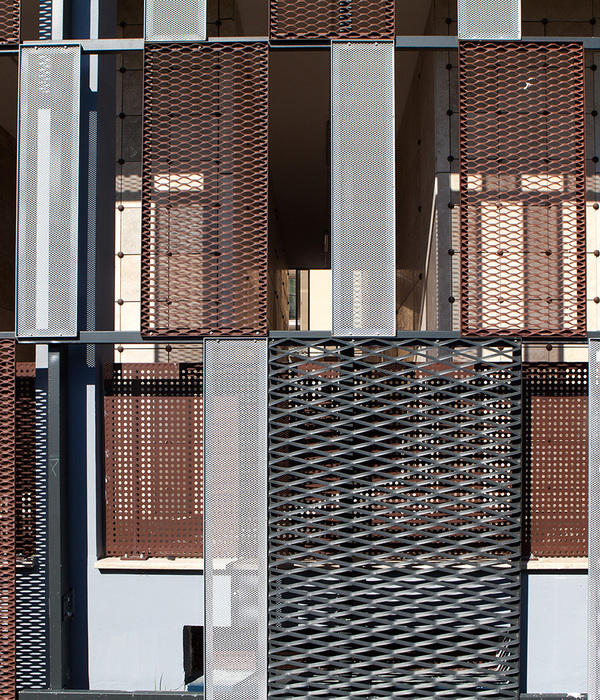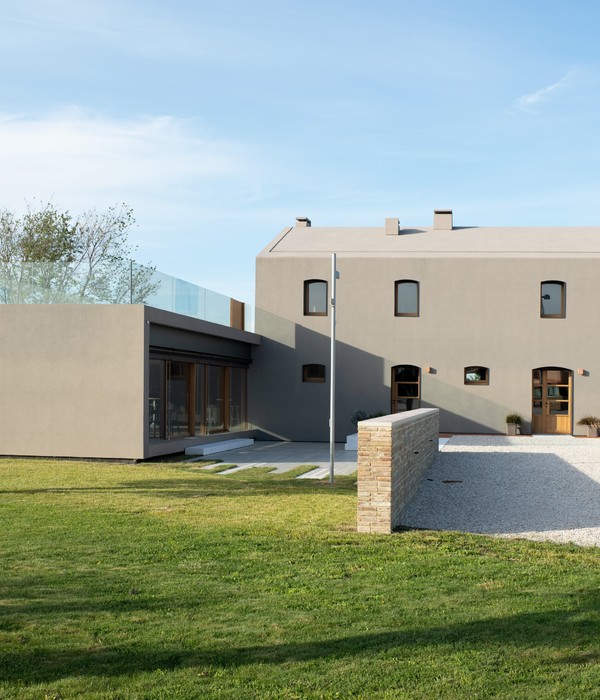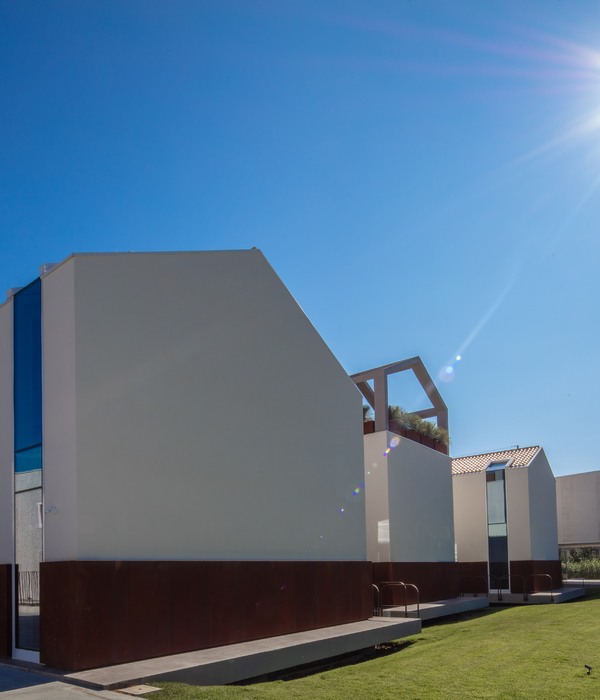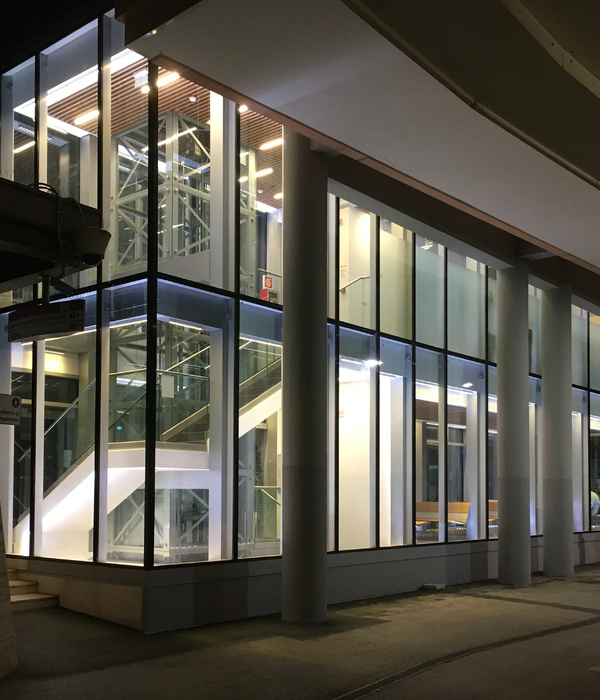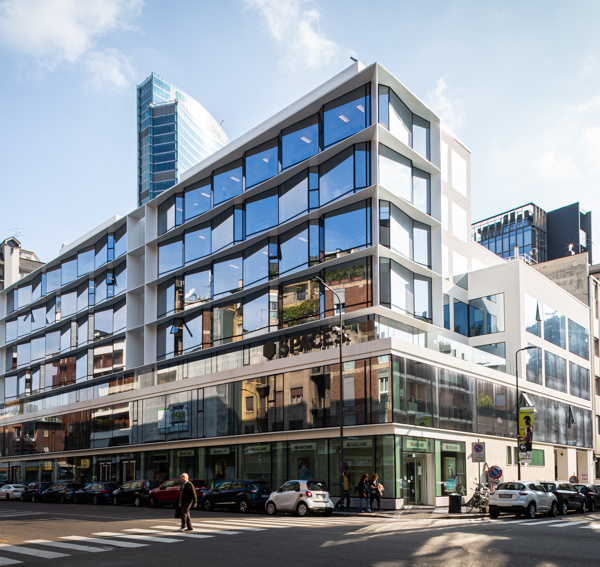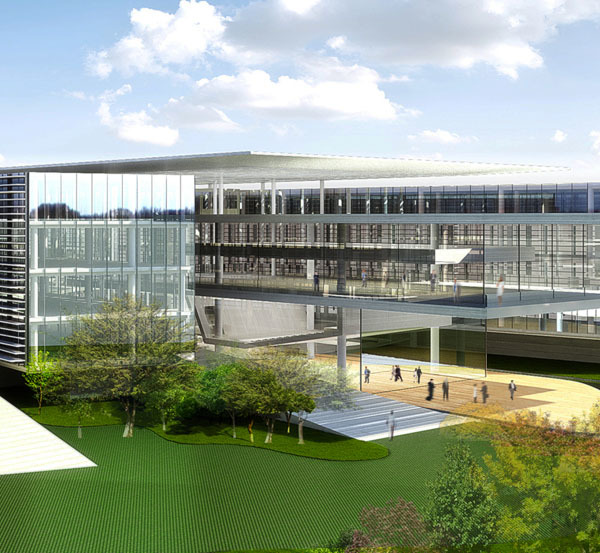设计愿景:开放、年轻、室内外空间交融的时尚地标;为小型TOD商业项目创造新颖的环境体验;吸引国际媒体和公众关注的独特标志性建筑;鼓励露天(无空调)活动(耗电少、可持续和环保);打造一个居民、附近的办公人员及设计专业的大学生等专属的“创意中心”。
▼建筑鸟瞰,Aerial view of the buildings ©宁波官堂置业有限公司
Design vision: an open, youthful, fashionable landmark that blends indoor and outdoor spaces; a novel environmental experience for small-scale TOD commercial projects; a unique landmark that attracts the attention of the international media and the public; encourages open-air (non-air-conditioned) activities (low power consumption, sustainable and environmentally friendly); and creates a “creative center” exclusive to the residents, nearby office workers, and students of design, among others.
▼夜间鸟瞰,Aerial view in the evening ©宁波官堂置业有限公司
▼景观概览,Overview of the landscape ©宁波官堂置业有限公司
项目定位:本项目核心概念「THE FORUM」代表着开放性与思想创意的场所,至于现今时空环境的全新诠释,是本项目建筑规划提出的大胆概念。萤集·三官堂(缤虹里的商业部分)以TOD交通枢纽为资源特色,着力打造充满能量的创造力社区、文艺青年聚集地和知名的网红商业片区,为年轻族群与居民社交提供更多的开放空间。遵循「创造力社区」之项目核心定位,景观设计原则以:创意、多样性、弹性、持续的活力、自然主义新体验、文艺范、激活与串联,这七大属性定义创造力社区的特质,并加以落实于设计当中。
▼分析图,Diagram ©T.Workshop 创浦景观设计
▼概念图,Concept ©T.Workshop 创浦景观设计
▼中庭延伸景观,Atrium extended landscape ©宁波官堂置业有限公司
Project positioning:The core concept of this project, “THE FORUM”, represents a place of openness and creativity, and the new interpretation of the present time and space environment is a bold concept put forward in the architectural planning of this project. Featuring the TOD transportation hub as a resource, the project aims to create a creative community full of energy, a gathering place for artistic and literary youths, and a famous Netflix commercial area, providing more open space for young people and residents to socialize.Following the core positioning of “Creative Community”, the landscape design principles are based on the following seven attributes: creativity, diversity, resilience, sustained vitality, naturalistic experience, art and culture, activation and connectivity, which define the characteristics of a creative community and are implemented in the design.
▼景观与建筑,Landscape and the building ©宁波官堂置业有限公司
设计灵感:景观设计呼应建筑设计语言,以网格和方框做为设计灵感。由地面铺装、景观家具小品至竖向元素,设计语言高度统一一致,与建筑整体风格相匹配,凸显场地的极致几何美学。
▼策略,Strategy ©T.Workshop 创浦景观设计
▼建筑局部,Close-up of the building ©宁波官堂置业有限公司
▼步行街,Pedestrian ©宁波官堂置业有限公司
▼停车区,Parking lot ©肖琳
Design Inspiration: The landscape design echoes the language of architectural design, taking grid and box as the design inspiration. From the ground pavement, landscape furniture to vertical elements, the design language is highly unified and consistent, matching with the overall style of the building, highlighting the ultimate geometric aesthetics of the site.
▼广场空间,Square spaces ©宁波官堂置业有限公司
▼临时展示空间,Temporary exhibition spaces ©肖琳
▼半开放空间,Semi-open space ©宁波官堂置业有限公司
景观设计内容:项目的景观设计内容主要分为地面层设计和屋顶层设计。项目通过对七大空间类型:建筑灰空间、街角广场、商业外街、商业内街、通勤广场、入户花园、口袋公园的针对性设计,营造出七大活力场景:THE FORUM、主广场创意市集、T台秀空间、网红打卡互动装置区、主题餐饮外摆区、艺术创作展示空间、屋顶花园市集,为项目注入源源不断的空间活力。
▼公共集会场所,The forum ©宁波官堂置业有限公司
Landscape Design Contents:The landscape design content of the project is mainly divided into ground level design and roof level design. The project creates seven dynamic scenes through the targeted design of seven space types: building gray space, corner plaza, commercial street, commercial street, commuter plaza, entry garden and pocket park: THE FORUM, creative market in the main plaza, runway show space, interactive installation area for Netflix carding, themed catering pendulum area, art creation and display space, and rooftop garden bazaar, which injects continuous spatial vitality into the project.
▼公共空间,Public spaces ©肖琳
商业空间的部份,THE FORUM首层中庭设计了半室内剧场空间,结合延伸的室外平台和休闲外摆空间,搭配中庭的自然种植与边界挺拔疏朗的乔木,营造出休闲舒适的公共交流场所,是未来商场的创意启发核心。中庭景观以深色底界面衬托建筑整体白色框架,在室内有限空间中用绿化创造较大的绿视率,使整体外观既庄重典雅,又不失现代感。同时,叠级平台提供趣味性的空间体验,平台边缘形成座椅可结合外摆营造舒适的休憩节点、咖啡轻餐饮区,另外,中庭中心区域规划为弹性开放空间,可作为各类展演活动使用,激发场所无限活力。商业主广场地面网格渐变铺装从室内中庭空间向四周发散,形成一定的视觉冲击力与引导作用。入口广场根据不同需求实现了三种时态场景的转换:平时状态、市集状态、节庆表演状态,达到了空间设计上的多样性与弹性,寄望提供顾客丰富的活动体验。西侧广场设计了网红打卡动感光廊、声光艺术装置,以及极具设计感的广场边界座椅,吸引着年轻潮人前来拍照打卡、观摩T台秀表演;地铁换乘与停车区域兼顾市集广场、临时创作展示空间等功能。南侧商业外街的业态以咖啡店、面包烘培店为主,搭配上餐饮外摆和舒适的林下休憩空间。内街商业主要以西餐、小酒馆为主,通过可以移动的组合式花箱打造轻松舒适且富有格调的用餐环境。屋顶空间也是项目亮点之一,三层公共屋顶花园与地铁换乘空间连动并与商业业态(文创店)紧密结合,提供一处可赏四季之景又可灵活举办各类展演活动、市集的艺文花园空间。
▼楼梯与绿化,Stairs and greens ©宁波官堂置业有限公司
For the commercial space, THE FORUM has designed a semi-indoor theater space in the atrium of the first floor, combined with an extended outdoor terrace and leisure swing space, with natural planting in the atrium and sparse trees along the boundary, creating a casual and comfortable place for public exchanges, which is the core of the creative inspiration for the future mall. The atrium landscape sets off the overall white frame of the building with a dark base interface, and creates a larger green visibility with greenery in the limited indoor space, making the overall appearance solemn and elegant without losing the sense of modernity. At the same time, the stacked platform provides interesting spatial experience, and the seats formed at the edge of the platform can be combined with the outer pendulum to create a comfortable rest node, coffee and light catering area. In addition, the center area of the atrium is planned as a flexible open space, which can be used for all kinds of exhibition activities, stimulating the infinite vitality of the place. The main commercial plaza ground grid gradient pavement disperses from the indoor atrium space to the surrounding area, forming a certain visual impact and guidance.The entrance plaza realizes the conversion of three temporal scenes according to different needs: the usual state, the market state, and the festival performance state, which achieves the diversity and flexibility of space design and hopes to provide customers with a rich experience of activities. The west side plaza is designed with a dynamic light gallery for Netflix cards, sound and light art installations, and highly designed plaza boundary seats, attracting young hipsters to take photos and observe catwalk shows; the subway transfer and parking area also serves as a market square and temporary creative display space. The south side of the outer commercial street is dominated by coffee shops and bakeries, with catering outlets and cozy forest sitting space. The inner street mainly focuses on western food and bistro, creating a relaxed, comfortable and stylish dining environment through movable modular flower boxes. The rooftop space is also one of the highlights of the project. The three-story public rooftop garden is connected to the subway interchange space and closely integrated with the commercial business, providing an arts and culture garden space where one can enjoy the scenery of the four seasons as well as flexibly organize various kinds of performances and bazaars.
▼景观特写,Close-up of the landscape ©宁波官堂置业有限公司
▼景观细部,Details of the landscape ©宁波官堂置业有限公司
为了和商业区进行一定的区分,住宅区域首层入户通道花园和口袋花园在铺装和景观私密性设计上进行了精心考量,选用更多的精致花草和观赏性乔木,打造私密自然的居住环境。除了首层入户,住户亦可以通绿意盎然、花树夹道的大台阶进入住宅屋顶花园,台阶连结住宅二层入口至四层,由自然式的斜坡种植和休憩平台组成,让住户归家的路上都充满着惊喜与趣味。此外,四层屋顶是专属于社区居民的空中花园,以舒适温馨感的室外空间打造为主,动线简易便利,每栋住宅入口皆有景可赏、有空间可休憩,居间还有较大的开放空间供居民闲暇活动使用,包括了一个舒适的大草坪和端景座阶看台,白天,人们在这里可以享受亲子共娱的快乐,夜晚可以陪伴家人在这里享受文艺的露天电影,营造幸福感满满的社区环境。
▼住宅屋顶花园,Rooftop garden of the residence ©宁波官堂置业有限公司
In order to differentiate the residential area from the commercial area, the first-floor entry gardens and pocket gardens in the residential area have been carefully considered in terms of paving and landscape privacy design, and more delicate flowers, plants and ornamental trees have been selected to create a private and natural living environment. Residents can enter the rooftop garden through the interesting and natural grand staircase, which consists of natural slope planting and resting platforms, making the way home full of surprises and fun. In addition, the fourth floor rooftop is a sky garden exclusively for the residents of the community, featuring a comfortable and cozy outdoor space, with easy and convenient movement lines, a view at the entrance of each residence, space for relaxation, and a large open space for residents to use for leisure activities, including a large comfortable lawn and an end-view seating terrace, where people can enjoy the joy of parent-child recreation during the day, and accompany their families to enjoy literary and artistic performances in the evenings. In the daytime, people can enjoy the joy of parent-child recreation here, and at night, they can accompany their families to enjoy literary open-air movies here, creating a community environment full of happiness.
▼屋顶花园特写,Close-up of the rooftop garden ©宁波官堂置业有限公司
规划特点与材料细节:呼应创造力社区的本质,本项目的规划特点在于空间的开放性和灵活性,商业建筑无边墙、室内设置露天中庭鼓励露天活动。THE FORUM半室内中庭景观为打造一体化的空间效果,采用灰黑色新型仿石PC砖密缝铺贴,平台座椅则采用灰黑色水磨石,素雅的景观硬景材质反衬色彩丰富的软装家具、标识系统与建筑外墙彩色玻璃,未来搭配商业业态需求,空间利用上灵活多变。室外景观设计希望融入建筑核心空间,主广场铺装与半室内架空层材质统一为仿石PC砖并延伸中庭材料形成网格渐变效果。主广场上设置光影互动装置,包括一座LOGO景墙与光影长廊,白天是项目的标识墙,夜晚透过电脑编程设计营造出丰富的展示内容与光影效果,并结合感应系统增加与人的互动趣味性,为广场凝聚人气的吸睛亮点。住宅景观除了精致的入户空间,二层和四层屋顶花园皆配置有人性化的休憩设施与居民社交空间,包括结合竹木坐面座椅的水磨石花池、钢板花池(抬高的花池以满足种植覆土需求),活动草坪搭配看台座椅,其中看台座椅同样是竹木材质,看台的高背板同时形成屋顶空间的安全边界。
▼屋顶半开放空间,Semi-open spaces on the roof ©宁波官堂置业有限公司
Planning features and material details:Echoing the nature of the creative community, the planning of this project is characterized by openness and flexibility of space, commercial buildings without side walls, indoor open-air atrium to encourage open-air activities.THE FORUM semi-indoor atrium landscape in order to create an integrated spatial effect, the use of grey and black new stone PC tiles paved with dense seams, platform seating in grey and black terrazzo, elegant landscape hardscape materials contrast with the richly-coloured Soft furnishings, signage system and coloured glass on the building façade are used to meet the needs of the commercial business in the future, and the use of space is flexible and changeable. The outdoor landscape design hopes to be integrated into the core space of the building, and the pavement of the main plaza and the semi-indoor elevated floor are united as stone-like PC tiles and extend the material of the atrium to form a grid gradient effect. The main square is equipped with light and shadow interactive devices, including a logo wall and a light and shadow gallery, which is the project’s logo wall during the day, and creates rich display content and light and shadow effects at night through computer programming, and combines with the induction system to increase the fun of interaction with people, which is an eye-catching highlight for the square to gather popularity.In addition to the exquisite entry space, the second and fourth floor roof gardens are equipped with humanised leisure facilities and social spaces for residents, including terrazzo flower ponds with bamboo and wood seating, steel plate flower ponds (raised flower ponds to meet the need for planting mulch), and movable lawns with grandstand seats, which are also made of bamboo and wood, with high backboards to form a safe boundary for the rooftop space.
▼大面积公共空间,Large public space ©宁波官堂置业有限公司
▼夜景,Night view ©宁波官堂置业有限公司
▼植物与座椅细部,Details of the plants and furniture ©宁波官堂置业有限公司
萤集·三官堂(缤虹里)为开发国内TOD社区商业提供了一个新型范本,双地铁上盖+半开放式社区,迎合新一代生活方式需求,针对场地未来不同的客群,提供多样化的功能空间设计、满足不同年龄层使用者的需求,让来访的人都能寻得自我的所需与归属。另外,景观设计运用弹性+机动性的空间布局、灵活性的软装外摆组合,进而提升场地的适应性去适配基本日常功能以及不同尺度的活动和节庆,让项目在未来有无限可能性,让精彩日日于萤集·三官堂(缤虹里)上演。
▼临时展示空间效果图,Rendering of temporary exhibition spaces ©T.Workshop 创浦景观设计
▼通道花园效果图,Rendering of passage garden ©T.Workshop 创浦景观设计
▼公共空间效果图,Rendering of the public spaces ©T.Workshop 创浦景观设计
Design summary:The project provides a new model for the development of domestic TOD community business, with double metro covers and semi-open community, catering to the needs of a new generation of lifestyles, and providing diversified functional space design to meet the needs of users of different ages for different customer groups in the future, so that visitors can find their own needs and belongings. In addition, the landscape design employs flexible and mobile spatial layout and flexible soft furnishing combinations to enhance the adaptability of the site to accommodate basic daily functions as well as activities and festivals of different scales, giving the project unlimited possibilities for the future and allowing the excitement of the project to be staged day after day at the WeeGi-Sanguantang (Binhongli).
▼公共集会场所效果图,Rendering of the forum ©T.Workshop 创浦景观设计
▼主题餐厅外摆效果图,Rendering of the outdoor dining room ©T.Workshop 创浦景观设计
▼互动装置效果图,Rendering of the installation ©T.Workshop 创浦景观设计
本次由泰国THE COMMONS设计方Department of ARCHITECTURE承担项目建筑设计,与T.Workshop创浦景观的设计相辅相成、设计思想碰创出精彩的火花,建筑/室内/景观一体化呈现,为三官堂项目构建了多个健康和多元化的创意生活场景,以更高层次的社区意识形态展现了人们希冀的生活品味,成为了新的时尚地标。
▼屋顶咖啡花园效果图,Rendering of the rooftop cafe ©T.Workshop 创浦景观设计
The architectural design of the project is undertaken by Department of ARCHITECTURE from Thailand, which complements the landscape design of T.Workshop and creates brilliant sparks of design ideas, and the integrated presentation of architecture/interior/landscape builds a number of healthy and diversified creative living scenarios for the project of Sanguantang, which becomes a new fashionable landmark with a higher level of community ideology to show people’s desired living tastes. The project has become a new fashion landmark with a higher level of community ideology, showing people’s aspirations for a better life style.
▼住宅屋顶花园效果图,Rendering of the rooftop garden ©T.Workshop 创浦景观设计
▼平面分区,Plan diagram ©T.Workshop 创浦景观设计
▼总平图,Masterplan ©T.Workshop 创浦景观设计
▼二层平面图,Second floor plan ©T.Workshop 创浦景观设计
▼三层平面图,Third floor plan ©T.Workshop 创浦景观设计
▼四层屋顶平面图,Fourth floor rooftop plan ©T.Workshop 创浦景观设计
▼中庭概念剖面图,Concept section of courtyard ©T.Workshop 创浦景观设计
▼中庭概念轴测图,Concept axonometric of the courtyard ©T.Workshop 创浦景观设计
▼主题餐厅外摆,Outdoor dining area ©T.Workshop 创浦景观设计
Project location:the Sanguantang subway station of Line 2 and Line 5 in Ningbo, a small commercial complex and residential apartment Landscape design area: 12,453 square meters
{{item.text_origin}}

