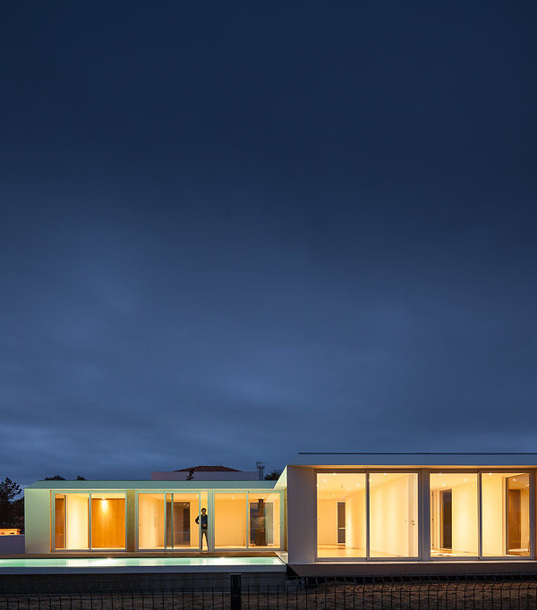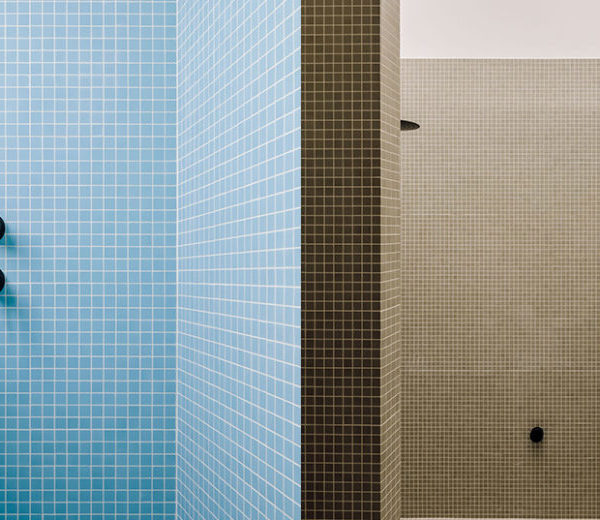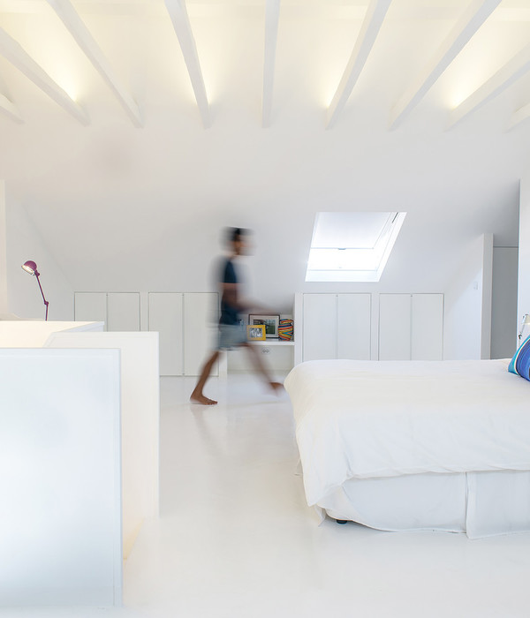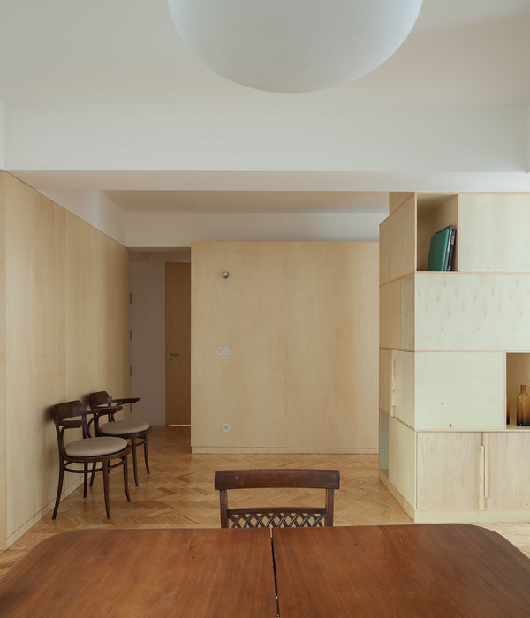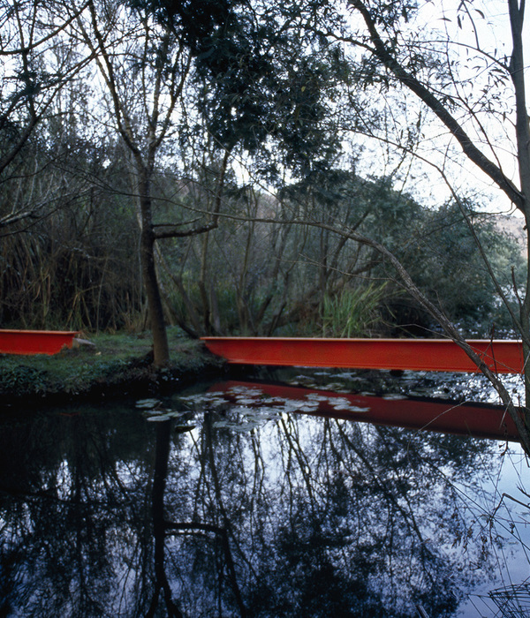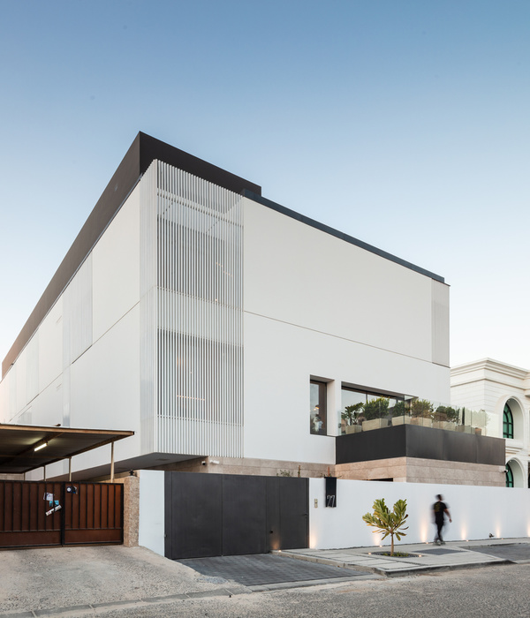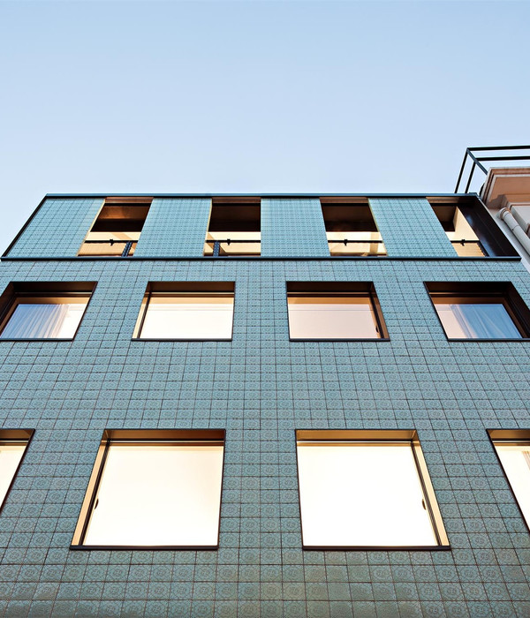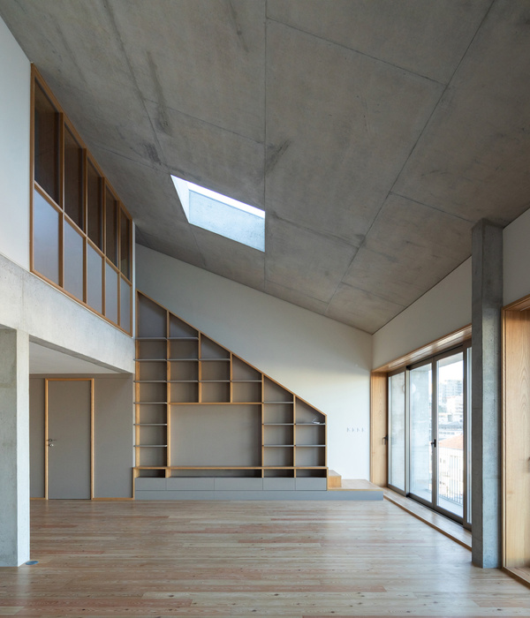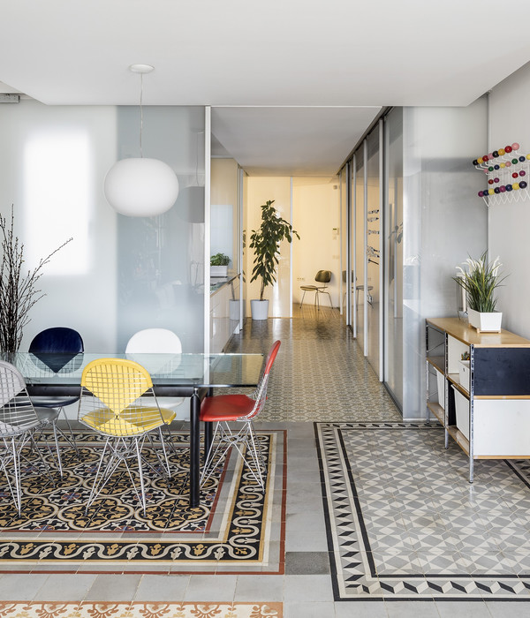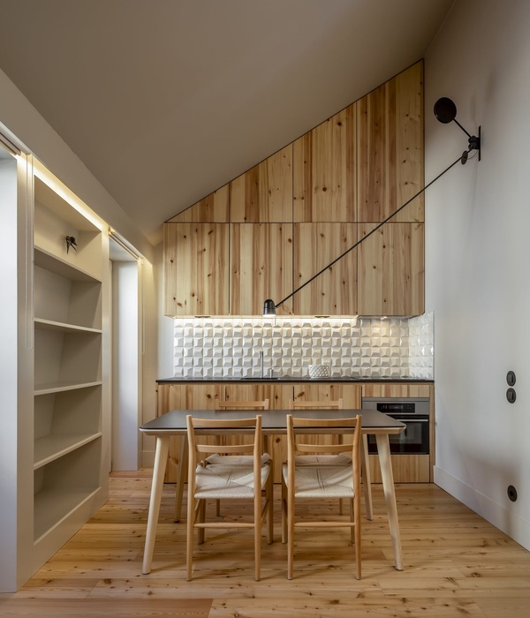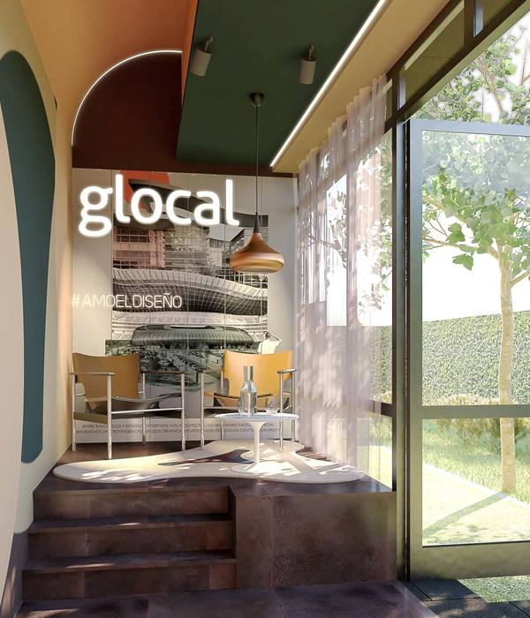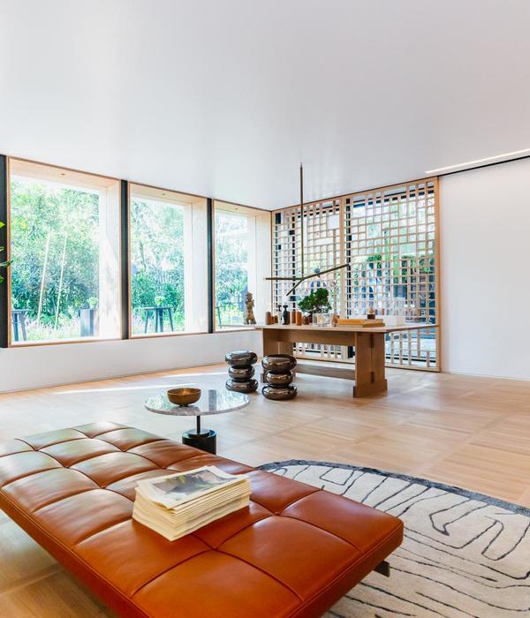Designers:Reitsma and Associates
Area :302 m²
Year :2018
Photographs :Kelli Jean Black Photography
Builder :Gray Construction Group, Hamish Gray
Engineers : Scott Brimelow – Structures Engineering
Lead Designers : Trevor Reitsma, Jordan Lew
City : Mooloolaba
Country : Australia
Text description provided by the designers. A landmark site, a radical client willing to take risks and a sensational builder, the dream commission. The south facing riverfront allotment was occupied by a very charming but exhausted 1940’s worker's cottage. The cottage was casually nestled between two mature trees, one to the street and one to the river, the secluded, sheltered feel needed to somehow remain. Surrounded by High-rise construction either side this would be the only house left in the street, it had to be excellent, not wasting a single inch of the expensive development potential site.
In an unusual move, our brief went against the typical trend. A lowest 3 bedroom home with one living room would set the agenda, this would be an exercise in quality over quantity. The modest size would not only allow for generous landscaping, but it would also ensure the new home would be of a manageable scale for the years to come, a special place to enjoy for a lifetime.
The built home may be modest in size yet is rich in thought, detail and specification. In contrast to the original lightweight workers cottage, this new home presents as a very permanent structure, anchored to the ground with an extensive use of Off-form concrete. The new home would use frameless glass and large volumes to capture the treed surrounds, maintaining its original connection to both the site and river.
The project represents a true collaborative approach with all parties taking hold of the batten and running their stage as hard as possible. A radical outcome for a radical client, a home to enjoy with family and friends, a truly breathtaking escape from the everyday.
▼项目更多图片
{{item.text_origin}}

