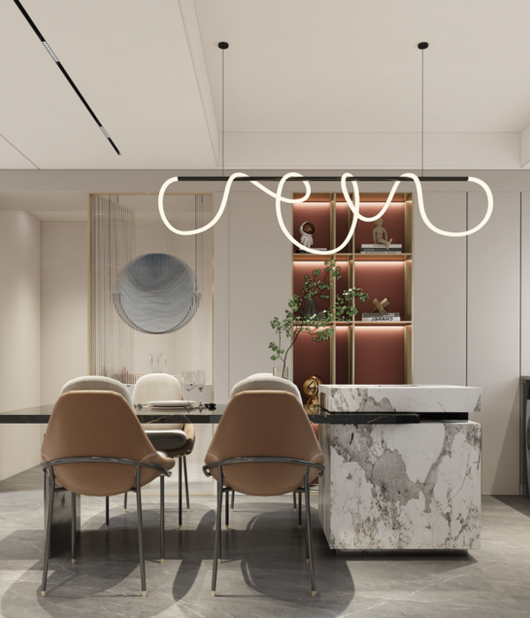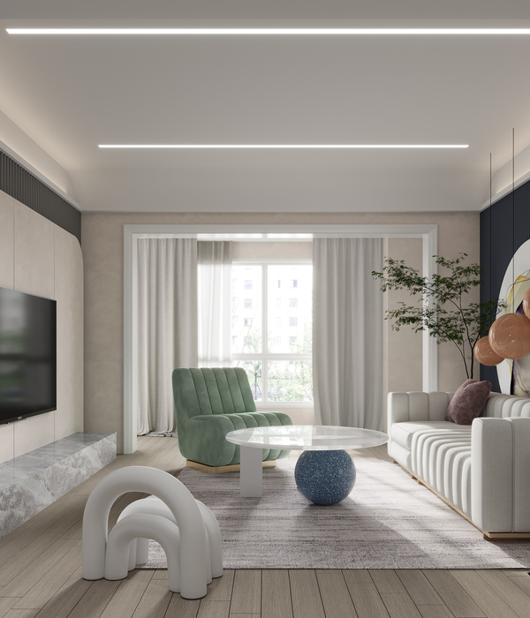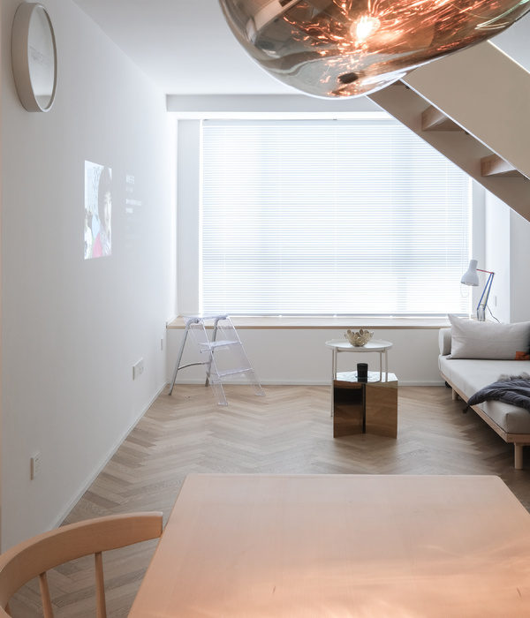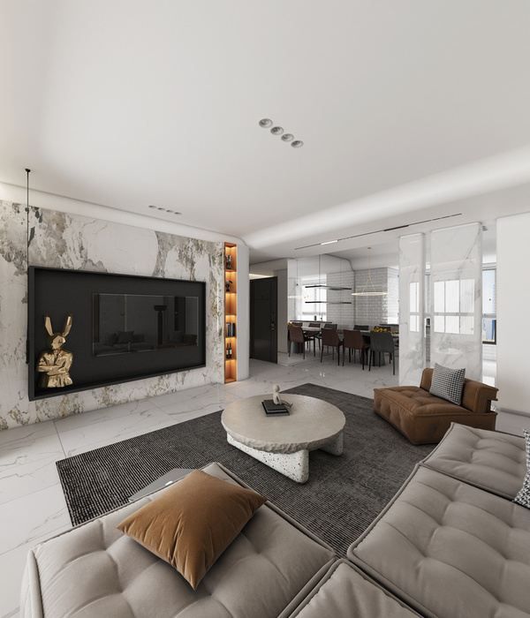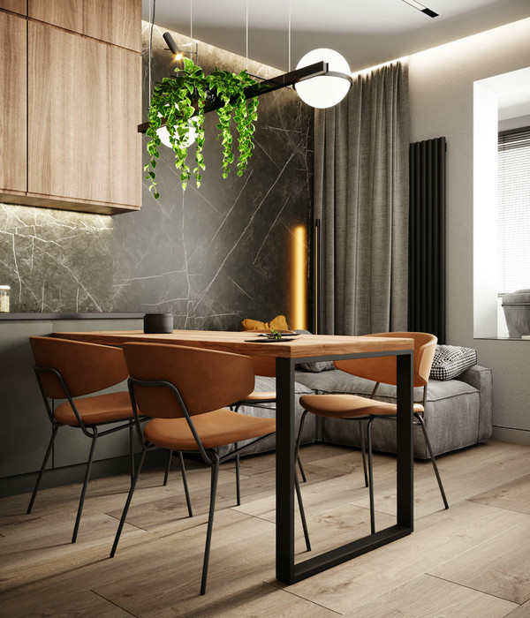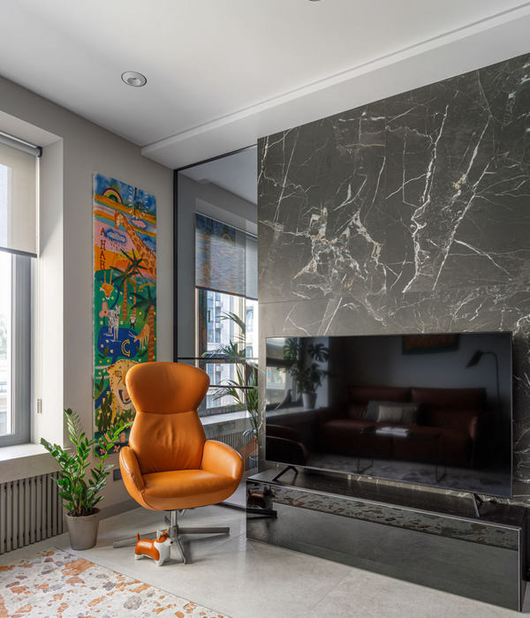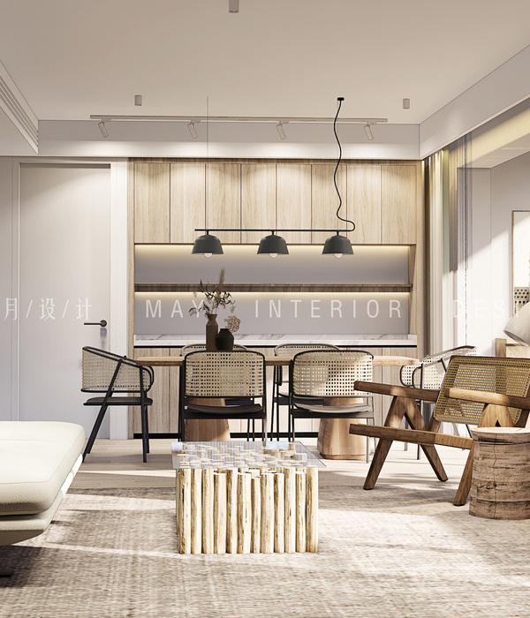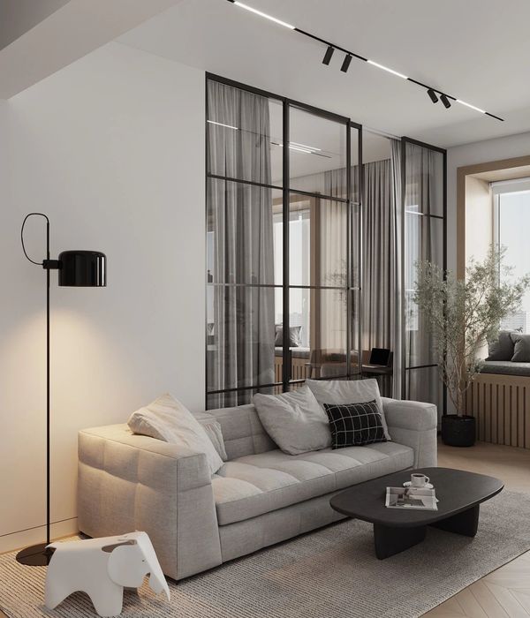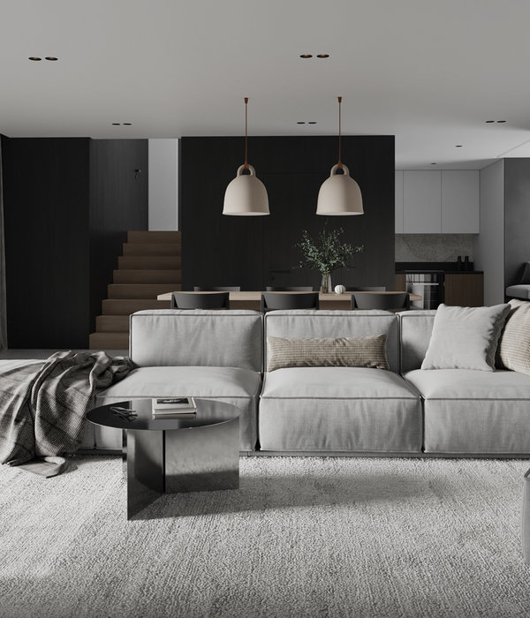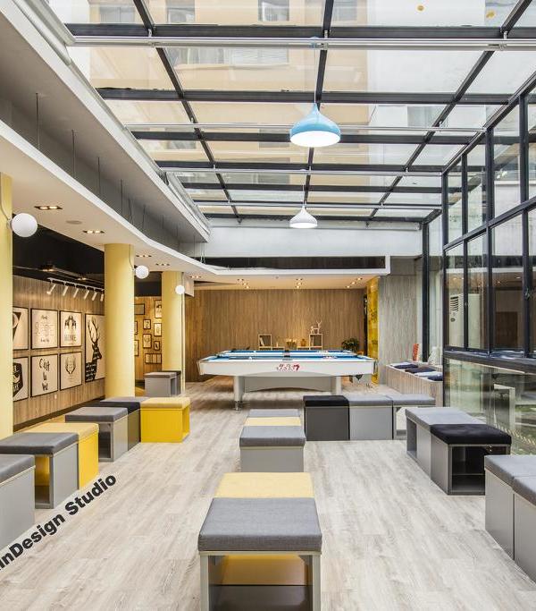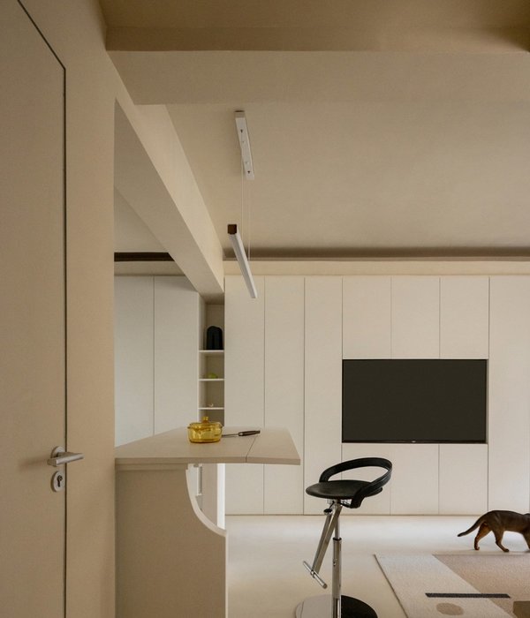DC.AD’s Costa Brava weekend house in Torres Novas, Portugal, is a family escape that carefully balances the intersection of interior and exterior space. The focus of the project was to redefine the boundaries of the site, mediating the relationship between house, street, and landscape. The resulting home exists as a sheltered enclave, where a family can share in time spent together while maintaining a sense of independence and privacy.
The project involved designing a new additional dwelling and renovating two existing buildings on site. The second family home is made up of two independent structures linked together by a series of patios. Despite the existence of multiple constructions on-site, all interventions sit together harmoniously, their white outer shells creating a strong sense of continuity. A white perimeter wall wraps around the site, uniting all the buildings within their own landscape of intimate and shared spaces.
Movement between the inside and outside feels continuous and smooth, as exposed polished concrete interior floors seamlessly connecting with creamy gravel courtyards. The thresholds between buildings become just as special as programmed living spaces. Large pockets of mostly undefined patio area link the two buildings together, allowing beautiful architectural forms to speak proudly.
There is a lovely sense of calm that comes attached to each space. Interiors are refined and restrained – soft muted green hues and layered natural tones softly colour the peaceful spaces. Bathrooms exist as the only moments that momentarily interrupt the quiet scheme. A sink, matching cabinetry, and tiled walls are all dipped in vivid blue, bringing a sense of unexpected energy and boldness to a muted scheme.
[Images courtesy of DC.AD. Photography by Francisco Nogueira.]
{{item.text_origin}}


