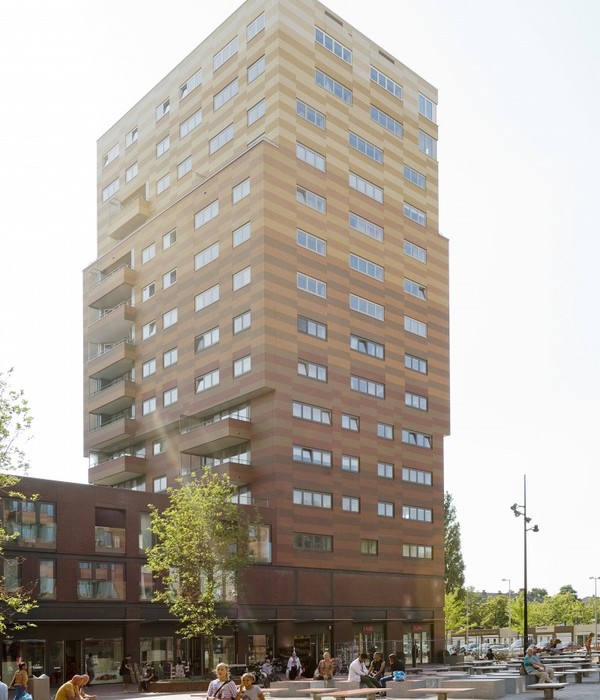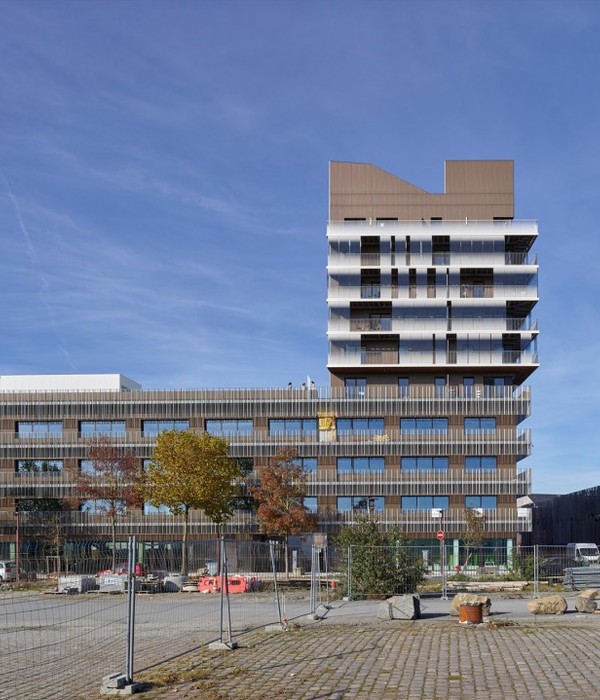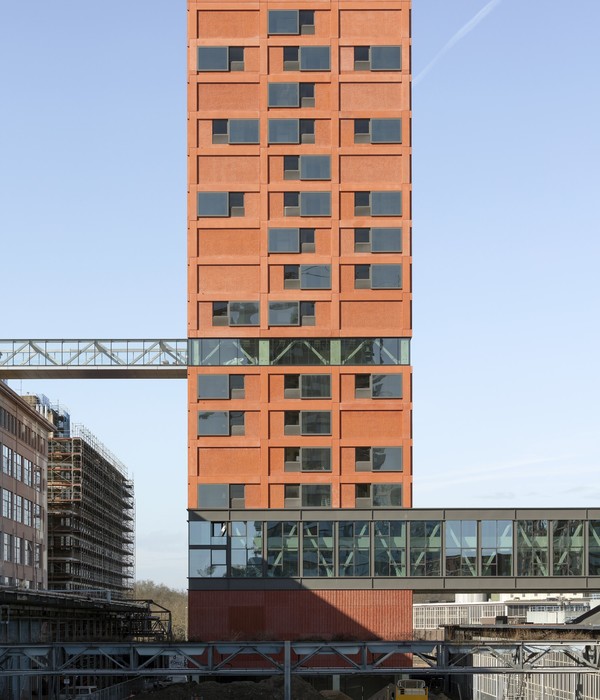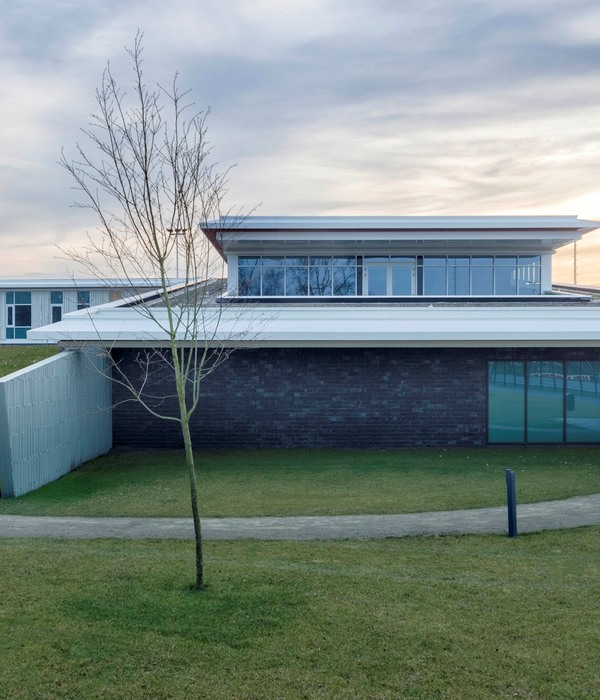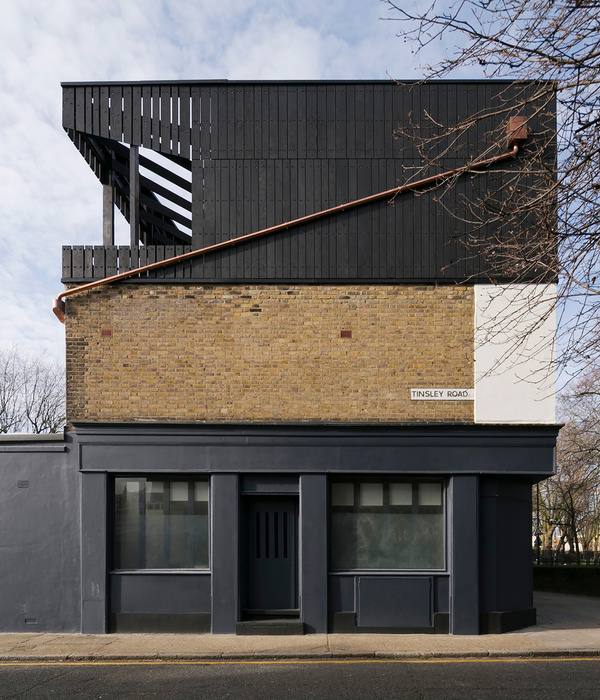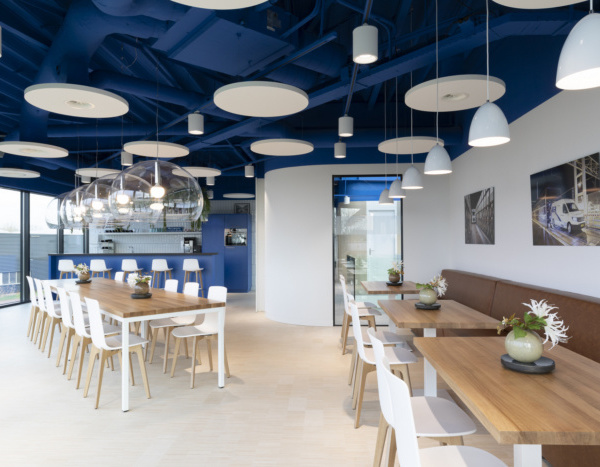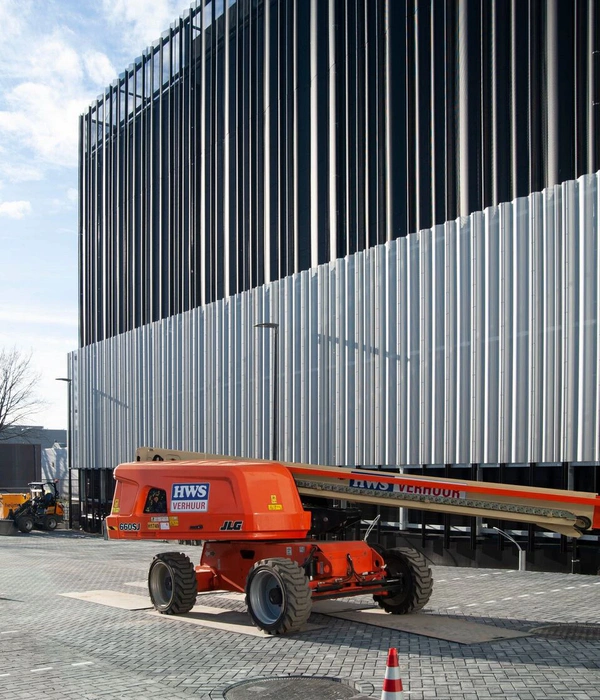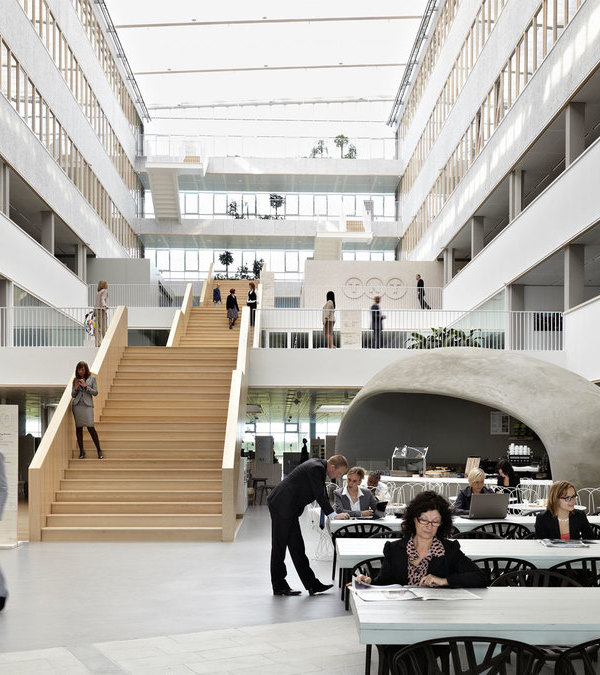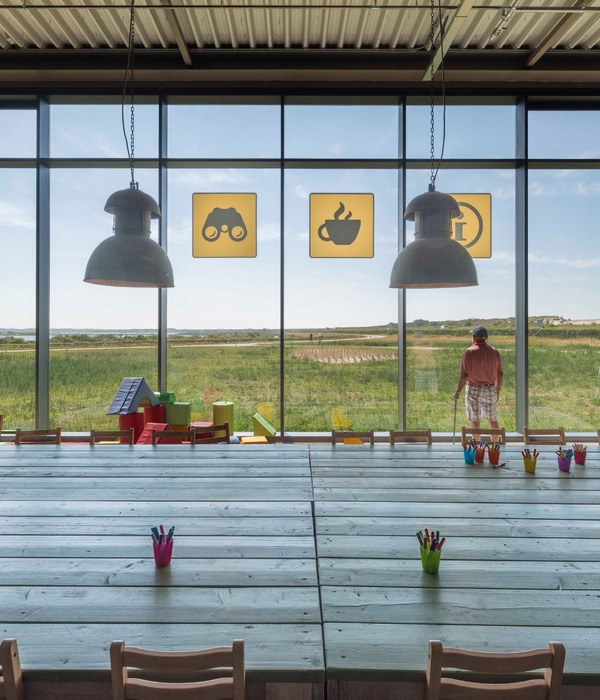Why a studio- house on the rooftop? The idea starts from a big problem of our time: the soil consumption. Only in Italy, each second are consumed three square meters, thirty hectares in a day, in a country with a few building land. In our country there is still a very strong tendency to cement the free soil disorderly: the illegal building in particular in the South, the wilderness growth of the cities, the complete urbanization of long stretches of the coast marked the territorial development of contemporary Italy. Pescara reflects the problem. A strongly urbanized city, that continues to “eat” soil.
So the idea to project a house on the rooftop of a building, which allows no consumption soil. Almost always the roofs of the buildings are empty, ugly and bare. Instead they represent a potential to be exploited for a new way of building. The building chosen for this project, the "rai" building, is located in the heart of pescara, at the center of the main attractions of the city.
The project is developed on four different volumes. The first one, already existing, houses the elevator and stairwell and allows a first dislocation: exit outside to the condominium area or continue in the second volume the "gallery". This allows a second dislocation: enter the house or in the photo studio.The living space is divided into two floors. The ground floor, designed to be flexible and open, is composed of a living room, a kitchen, a bathroom and a study space that can also be adapted to a guest room, separated by sliding wall systems. a double bedroom, two single bedrooms and a bathroom make up the first floor, disengaged from a patio. The photographic studio is developed on the ground floor, while the second floor is used as a photographic set. The condominium area has been designed as a botanical garden with the construction of a multipurpose building that can be used by any person in the condominium.
{{item.text_origin}}

