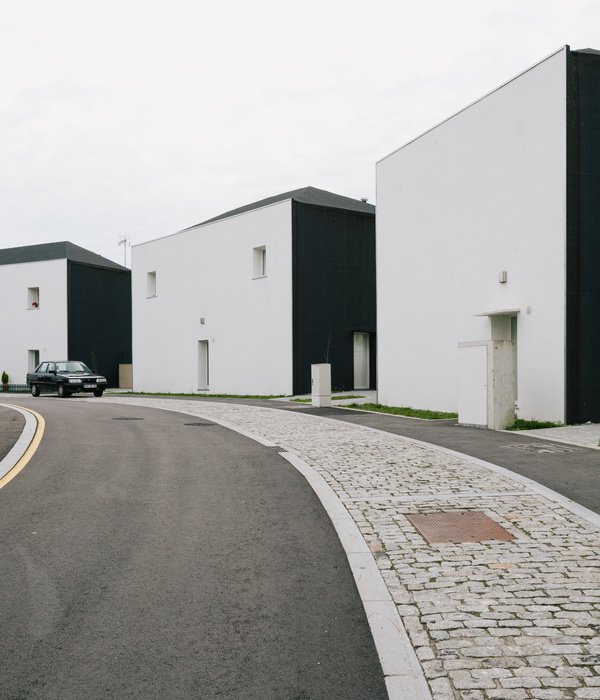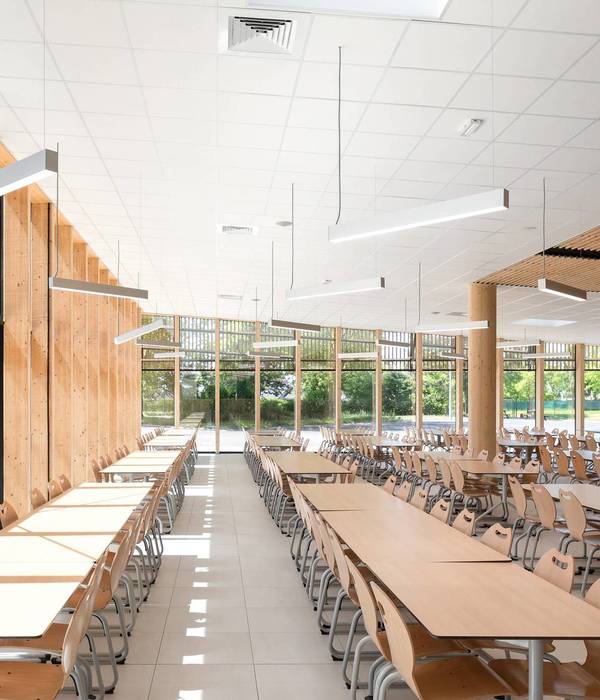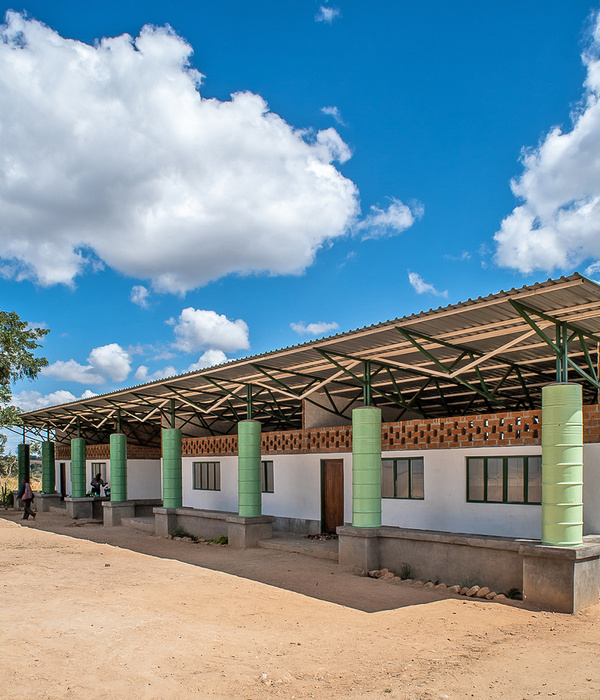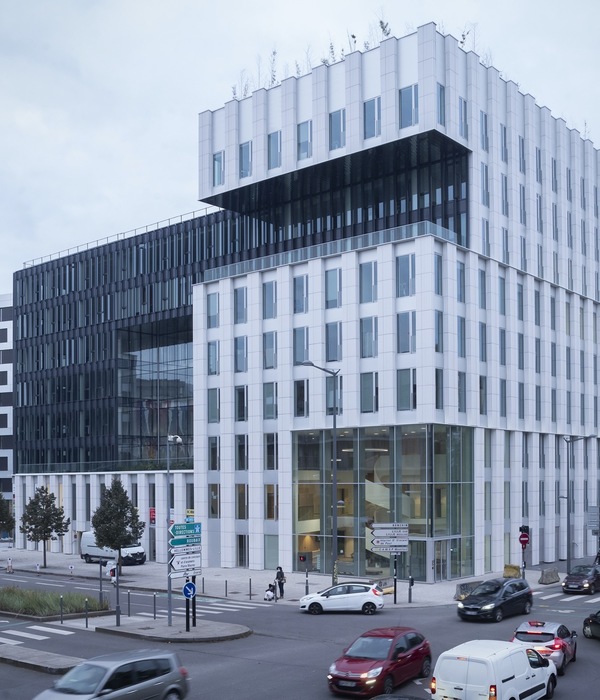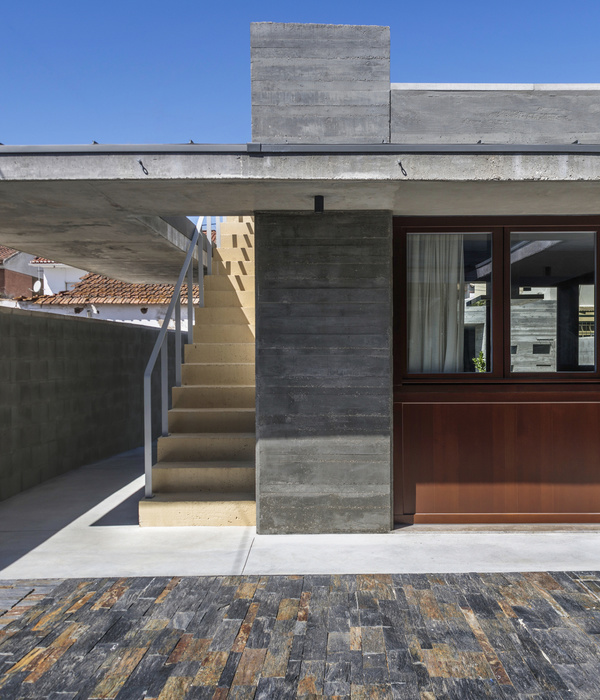Check out the short film made by the Amsterdam Broadcasting Company AT5 about the new Waterlandplein area.
The old Waterlandplein in North Amsterdam will be given a completely new look. Three blocks with two layers of facilities, will function as the plinth course for nine high residential towers. The highest one measures 66 meters. Three architectural firms have been working on this plan. The Architekten Cie has designed the urban planning and, in addition, five of the nine new-build towers. Hans van Heeswijk Architects has designed a new appearance for three existing residential towers, of which two were integrated in the plinth. Atelier PRO has been asked to design the plinth course and one of the residential towers, as well as the community centre, the health care centre, the car parks and the green roofs, which have been given various interpretations due to their deviating position and function.
The challenge was to create a universal centre that would be coherent and recognizable, despite the different firms working on it and the large variety in functions. With well integrated dispatch possibilities for the shops, parking facilities for the residents on the first floor and above that: living in green surroundings.
The towers are not standing on the plinth; they rise from it, mostly as composed volumes. The engineering structure and base have been integrated. For all the towers – old and new – a multicoloured and horizontal visualization form the basic principle. The old masonry facades of the redevelopment towers have been packed in ceramic tiles in various colours. To attune to this, the choice was made to use masonry for the new build with an extra thick size of bricks, due to which the proportion between joints and bricks, and thus the colour intensity of the masonry, is much more suitable than in a traditional situation. These masonry facades with large glass store frontages have also been used for the redevelopment blocks, as were the horizontal steel bends on the first and second floor.
Besides the residential tower with socially rented units, atelier PRO has added eleven maisonettes to the plinth course: small single-family dwellings that partly hide the first floor parking and at the same time improve social control on ground surface level. The social safety after office hours, has further been increased with a number of interventions. The entrances to the houses lie scattered. The canopies, necessary for protection from the wind, are relatively shallow and are repeatedly interrupted by masonry piers. Public lighting has been integrated in the canopies. There are no inconveniently arranged corners. The storeroom corridors on the first floor are situated on the side of the facade. Due to the large, coloured windows, the shopping area is clearly in view, but also the other way round.
Nomination Amsterdams Architectuur Prijs 2014
Year 2013
Work started in 2005
Work finished in 2013
Client CV Nieuw Waterlandplein
Status Completed works
Type Public Squares / Urban Furniture / Parking facilities / Neighbourhoods/settlements/residential parcelling / Apartments / Tower blocks/Skyscrapers
{{item.text_origin}}

