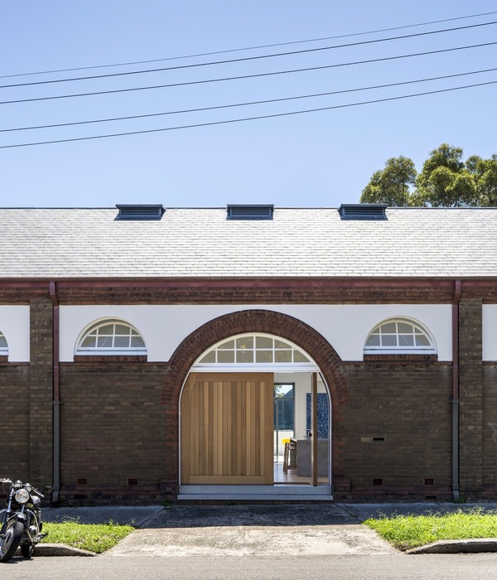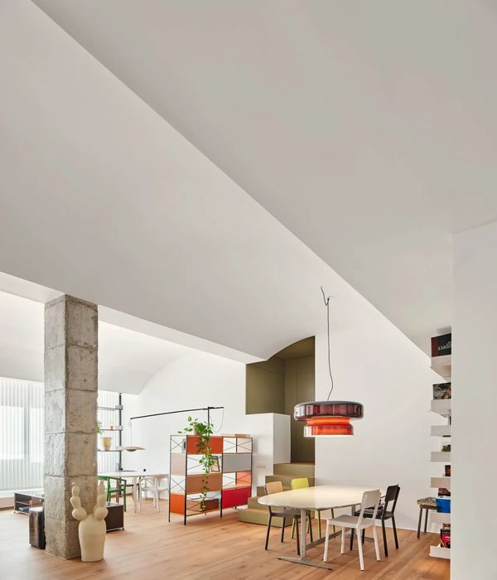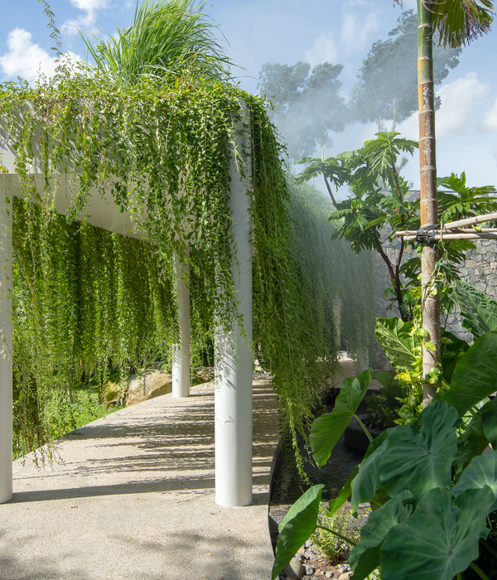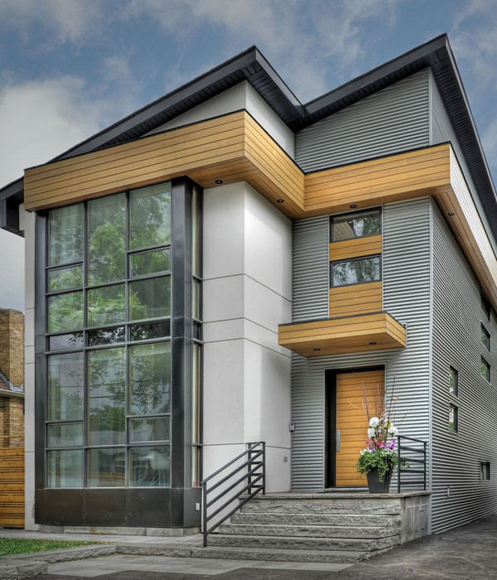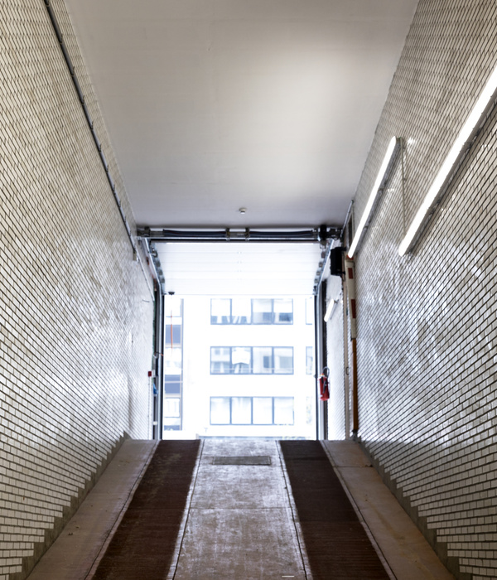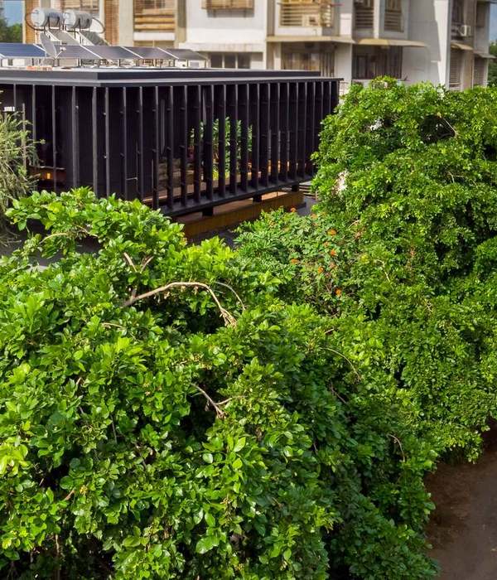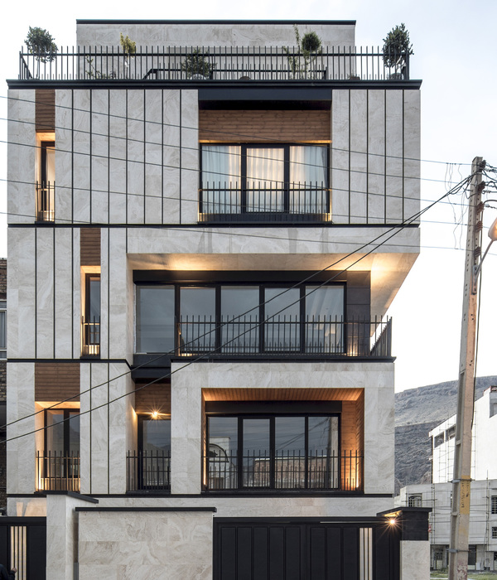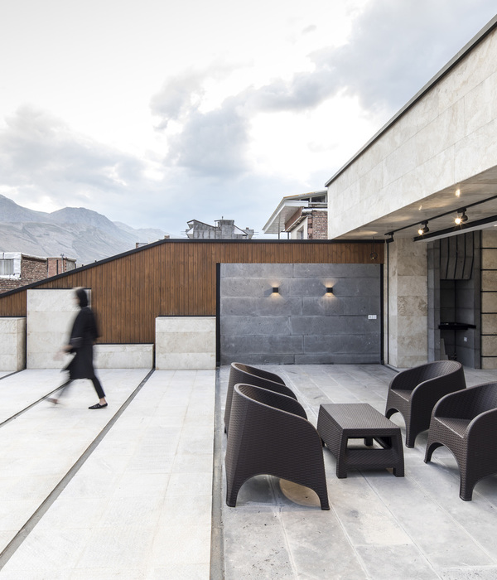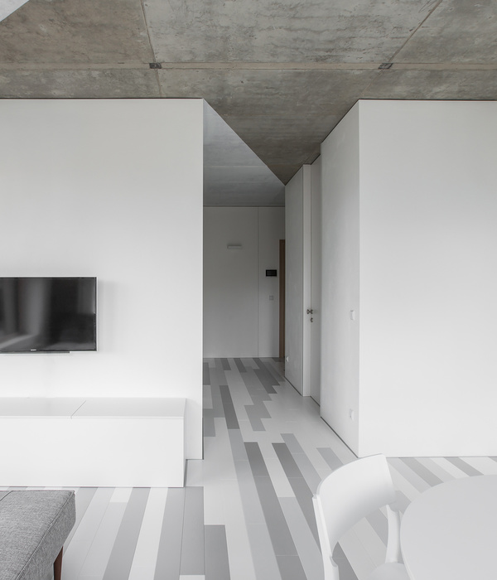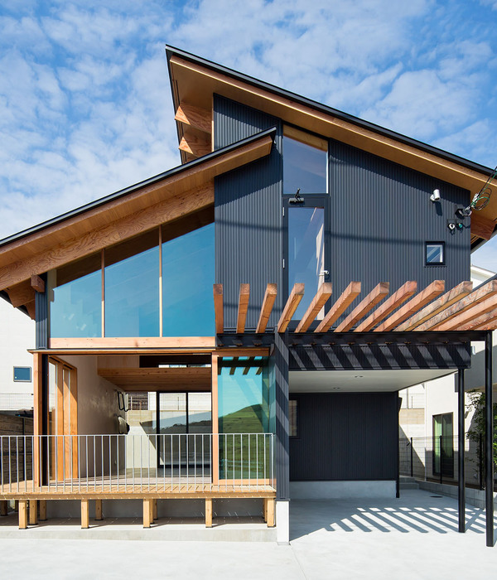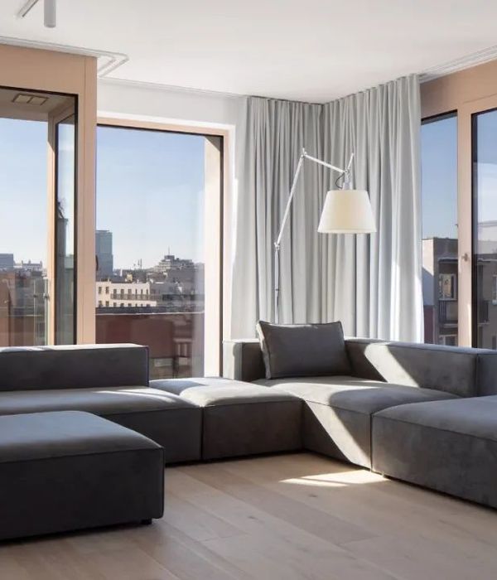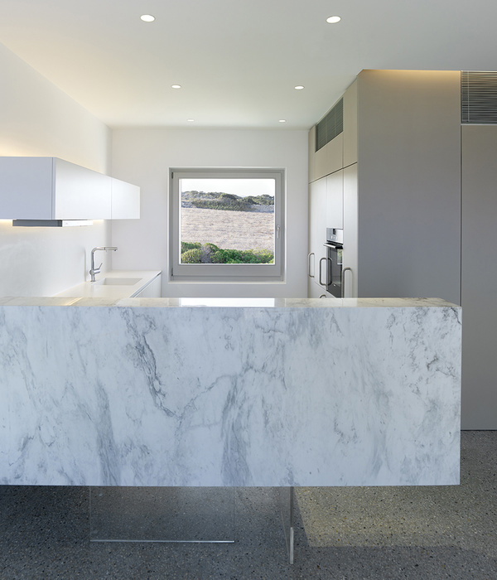Location:Karlín, Prague 8, Czechia
Project Year:2020
Category:Offices
Industrial time
The Karlín district of Prague is coming to life again after many years. Thnaks to the trend of construction on unused plots in the greater vicinity of the city center. On the site of the defunct important engineering company Ruston, popularly called Rustonka, a new office complex was built according to the design of David R. Chisholm and Vít Máslo from the CMC ARCHITECTS studio. The complex consists of 3 administrative buildings, which form a common square, and their layout respects the views and urban continuity. The clear order and rhythm of the buildings, when viewed from the street, shows an industrial legacy. Windows with black frames extending over two floors are proportionally divided into smaller areas. The ground floor of the buildings comes to life thanks to restaurants and other services.
Technology know-how
The multinational company Citrix systems, which has chosen the headquarters for its Prague branch in one of the buildings, continues the industrial concept in the interior as well. Worldwide technology company helps other companies move into the digital world. They use their services in healthcare, finance, education, manufacturing or retail. In short, wherever effective work with data is needed.
Interior design
Their offices match the design of the building with their space. The entire interior is made in shades of gray with acknowledged technical ceilings. Individual offices and common areas are divided by glass frame partitions. By dividing them and conceiving them as individual modules, they create an industrial environment with plenty of light in all areas. To gain more privacy, LIKO-Glass technology has been used for some rooms, such as a gym or meeting rooms, in which a foil with a wire-glass design has been inserted between two glass panels. This, together with the carpet in a rectangular grid, forms a harmonious whole of mutually complementary elements.
The contrast to the black and white interior is the use of wooden and colored furniture across the common and meeting rooms. These elements make the space pleasantly cozy. Where necessary, the technical lines in the ceilings are hidden behind an acoustic layer to minimize reverberation time and thus a more pleasant environment.
▼项目更多图片
{{item.text_origin}}

