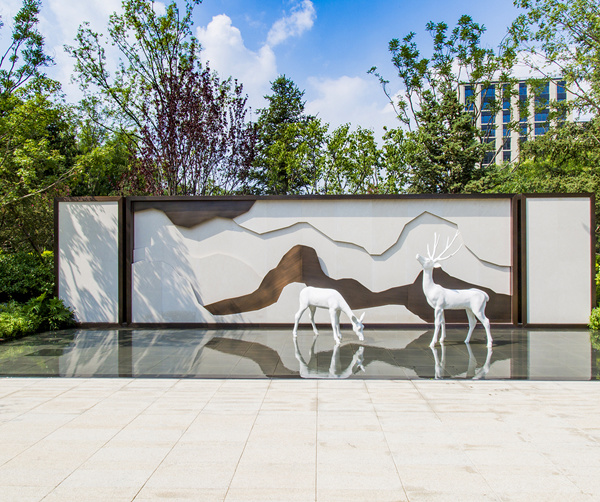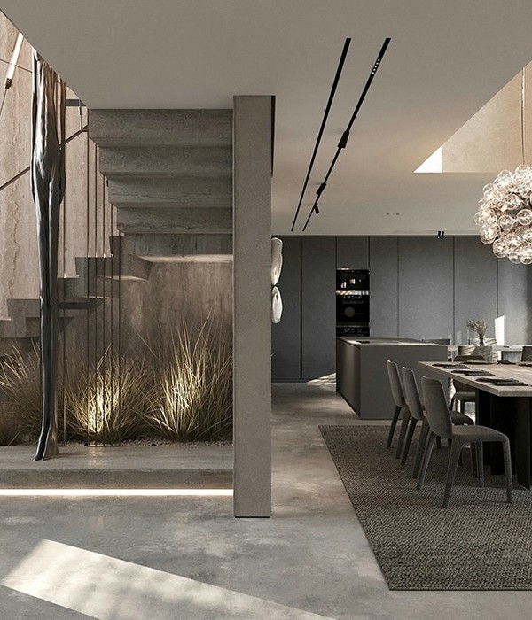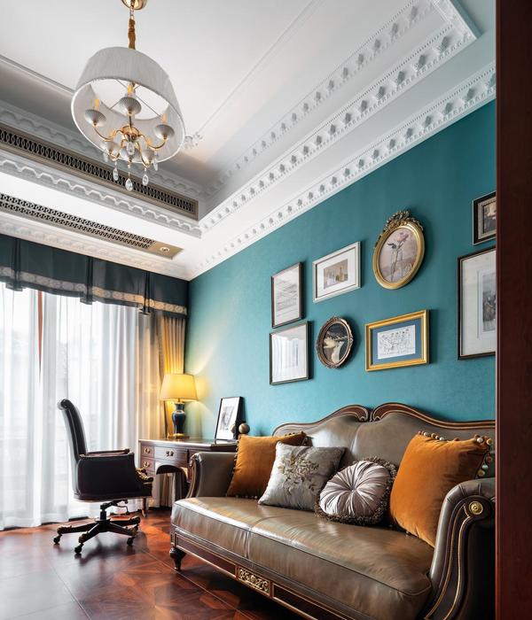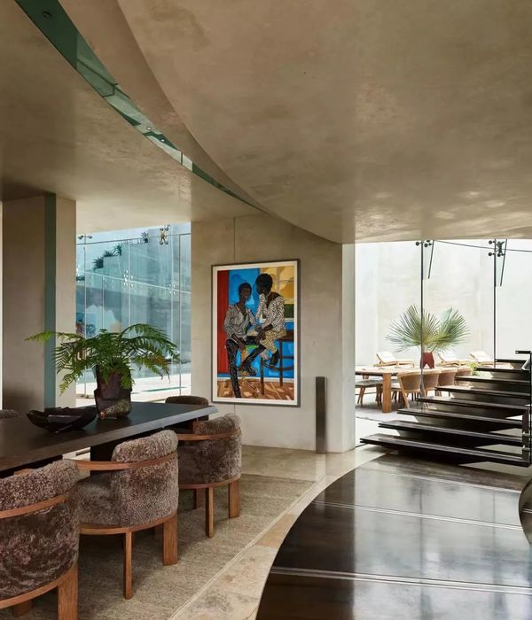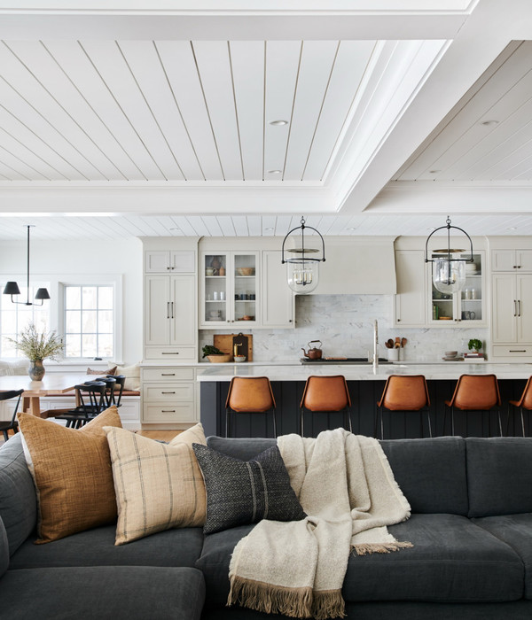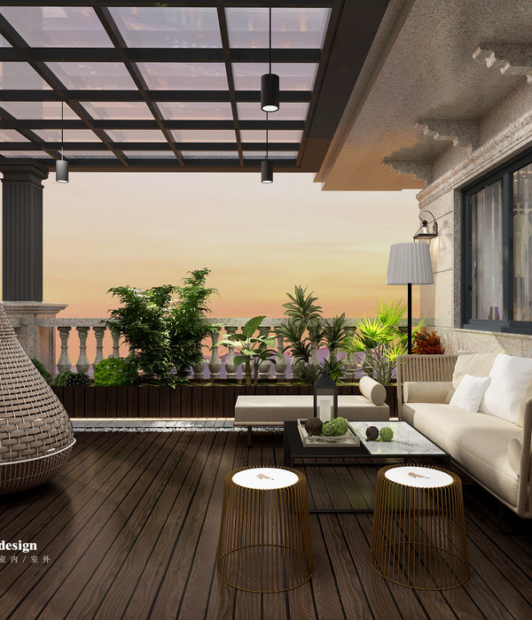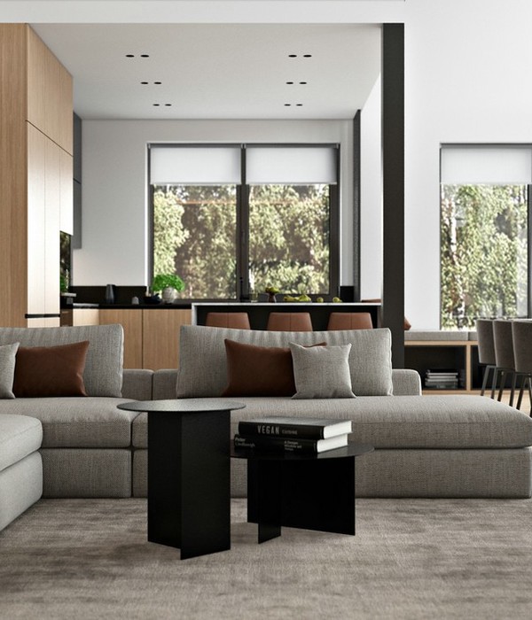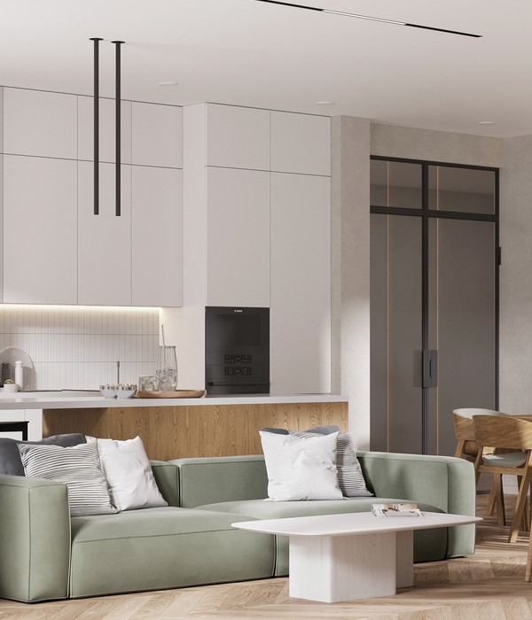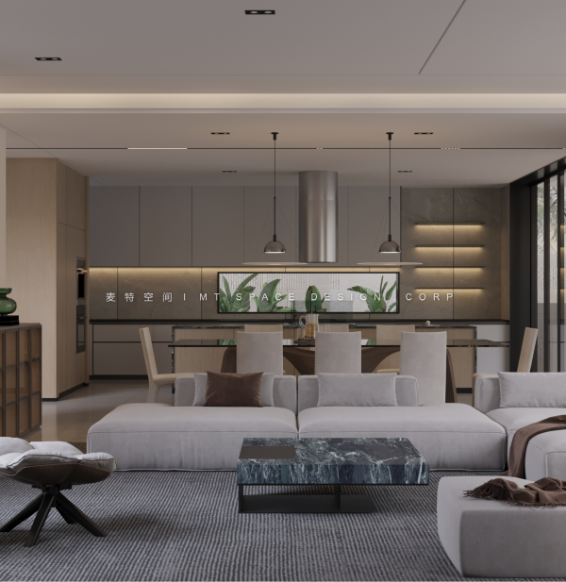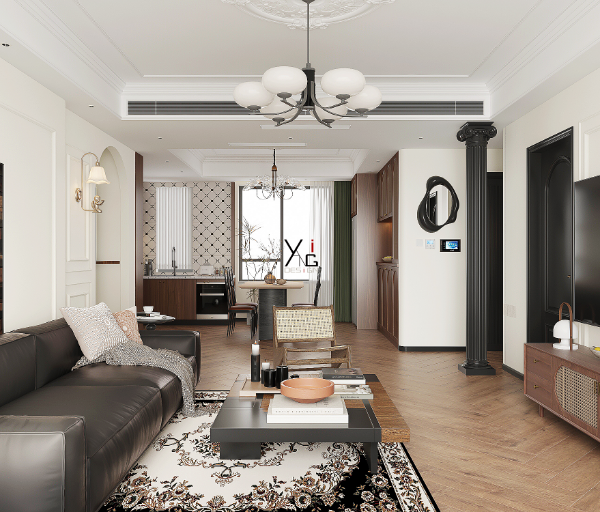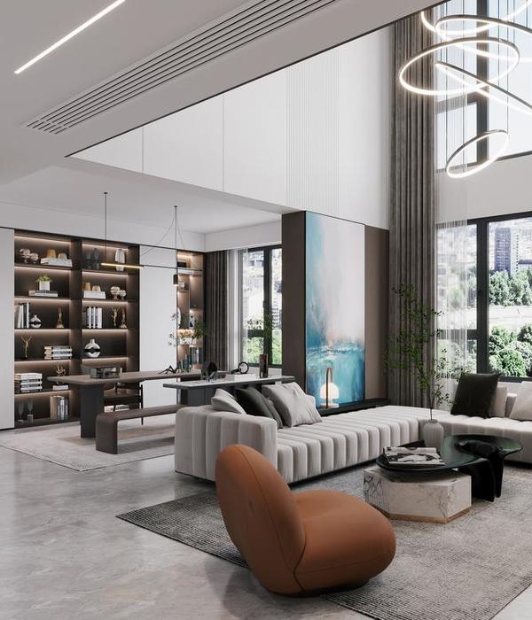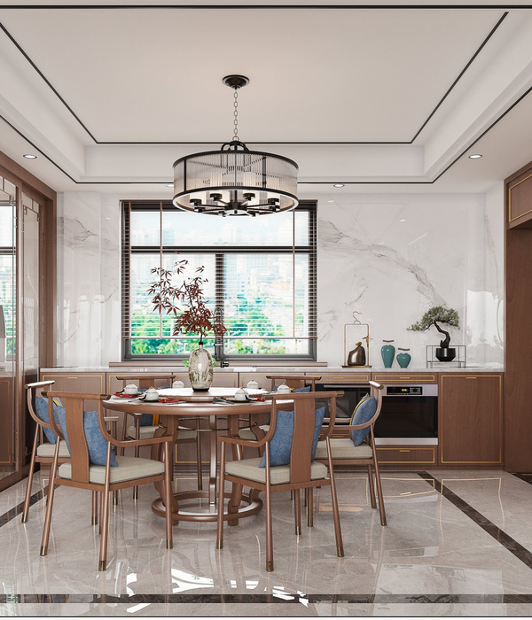Architects:YCL studio
Area :60 m²
Year :2019
Photographs :Andrius Stepankevičius
Manufacturers : AutoDesk, Adobe, Delta Light, Innovation Living, Vituko durysAutoDesk
Lead Architects :YCL studio
Design Team : Tomas Umbrasas, Aidas Barzda, Tautvydas Vileikis, Justė Surplytė
Collaborators : YCL decoration, YCL furniture
Clients : Private
City : Vilnius
Country : Lithuania
White triangles apartment in Vilnius, Lithuania. Almost pure minimalist 60 square meters apartment, where the light and sterile look fulfils interior with sculpture like details.
Most important detail is painted white triangles on the concrete ceiling. The purpose of this paint is to use white color as reflective surface for the wall lights, since the darker color of the concrete absorbs too much valuable light in the night time. The position of wall lights and painted surfaces had to correspond together that the same color would always passed through open ceiling high doors without doorpost.
To keep the bright and minimal apartment feeling we chose painted wood floor from tree colors: white, grey and darker grey. The most used space from entrance to common space is a mixture of those three colors, for practical purpose. Side rooms and bathroom fades into pure white color. There was a wish to avoid plinth, instead we used an L shape aluminum profile along the perimeter of the walls in the apartment. We kept technical need for wooden floor and at the same time kept a clean view of the walls that touches the floor. Simple, but effective solution.
For the walls we wanted to have a little all the day long changing effect to keep the pure white color more sculptural. Structural plaster walls had a very practical and at the same time esthetical surface in the common composition of the interior. Each time of the day and the position of the sun and light offers very different surfaces affected by light and shadows. We could say that the walls became even soft and very nice to touch and stroke.
All in all it is a very minimalistic apartment with small details that have a purpose and esthetical reasonableness to make white triangles apartment interior as a single united, indivisible work of our studio.
▼项目更多图片
{{item.text_origin}}

