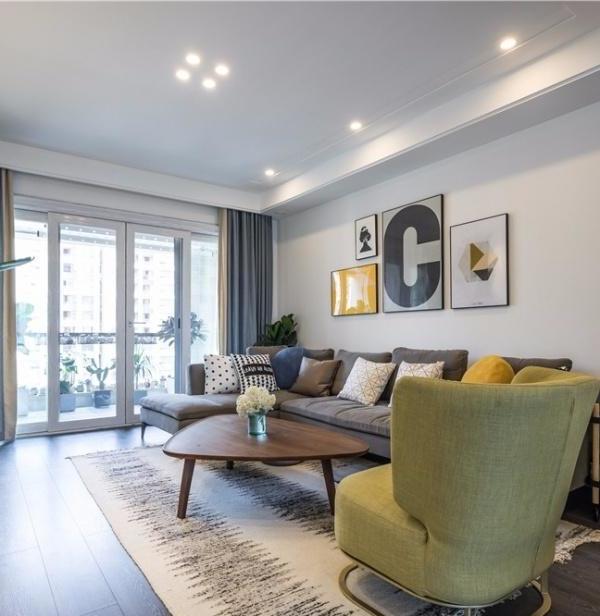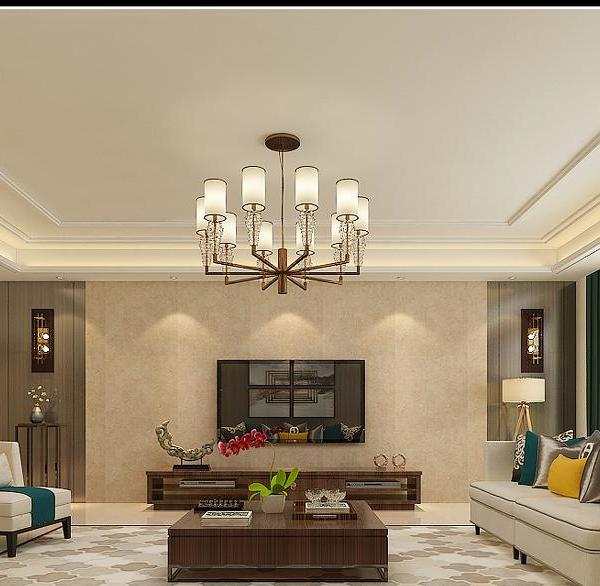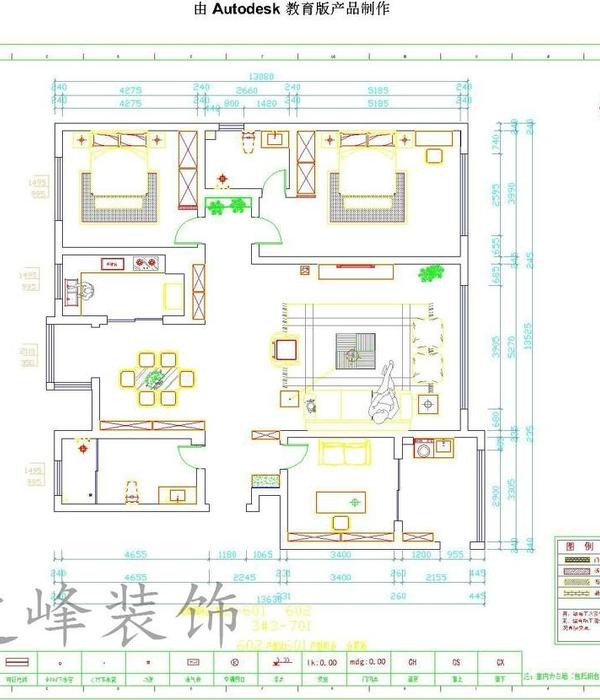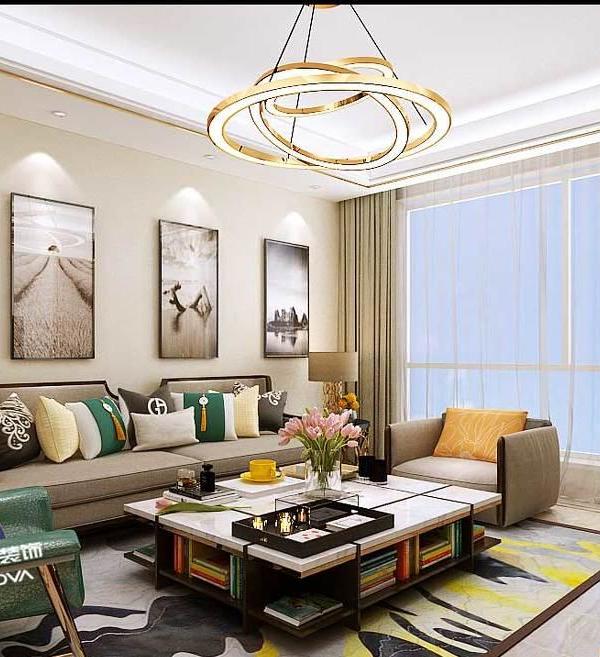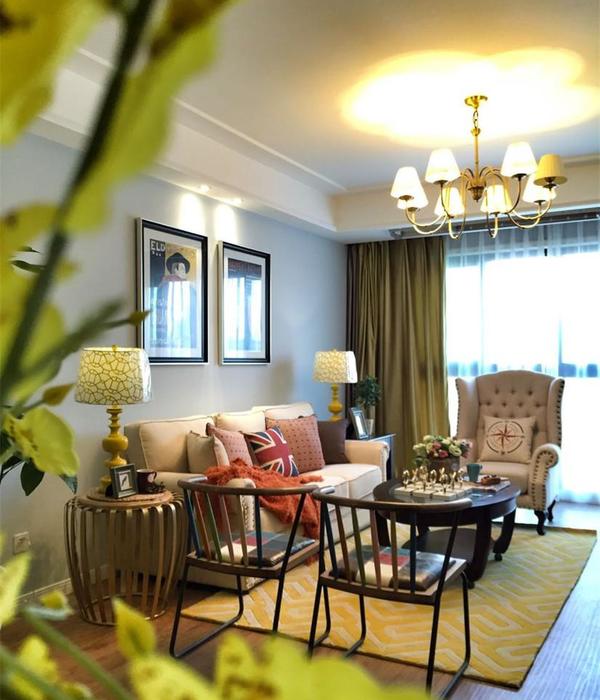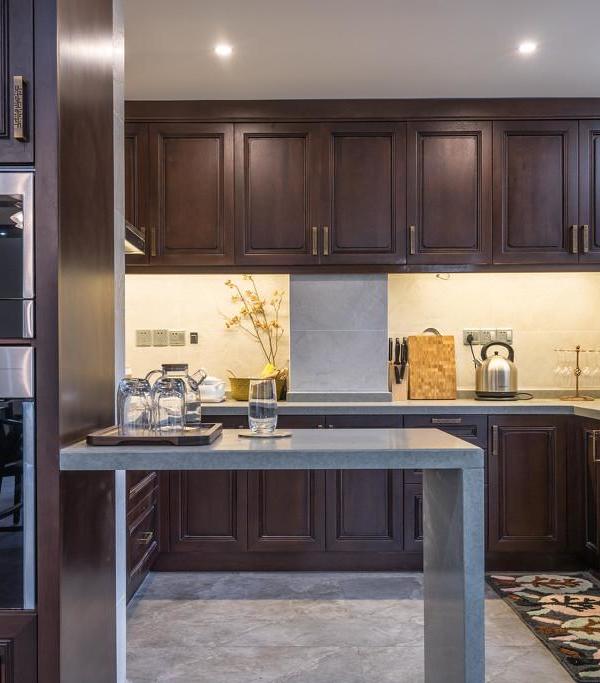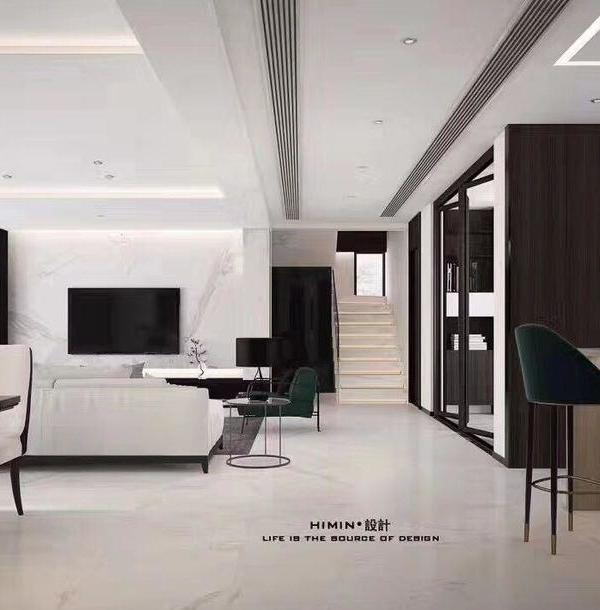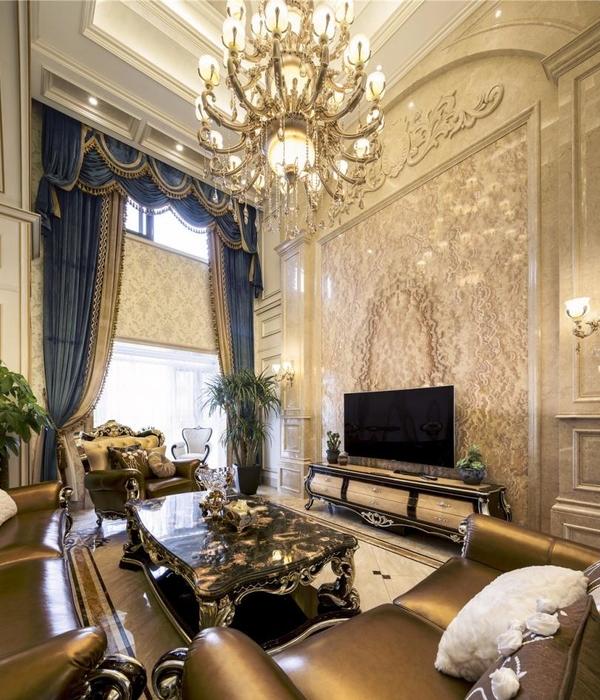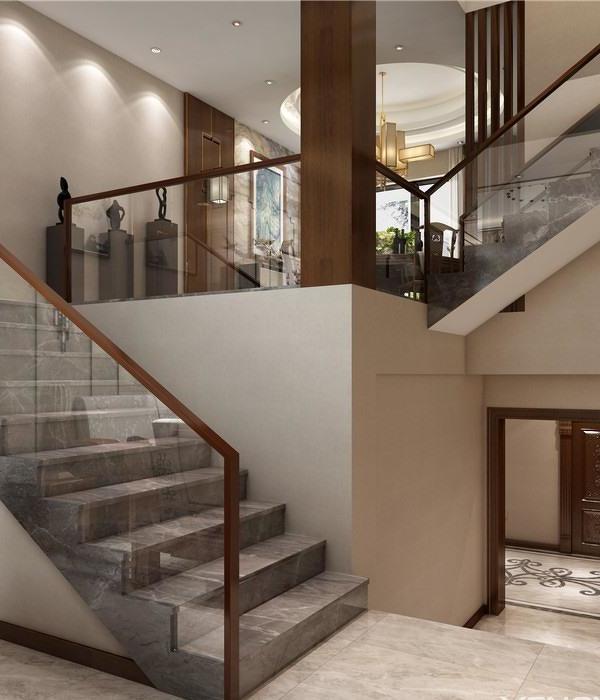Architects:Studio Sangath
Area :510 m²
Year :2019
Photographs :Vinay Panjwani, Karan Gajjar (space tracing company)
Manufacturers : GRAPHISOFT, Duravit, Greenply, Siemens, Asian Paints, Everest, Fosroc, Greenlam Decowood, Jindal Steel, Mikasa Oak Berlin, Tata SteelGRAPHISOFT
Landscape :Vastu Shilpa Consultants
Engineering :JSCE
Architect In Charge : Sönke Hoof
Design Team : Sönke Hoof, Caitanya Patel, Michele Pallaoro
Client : Monisha & Sanjay Desai
City : Ahmedabad
Country : India
Black Perch is the extension and refurbishment of an existing, 40 year old bungalow, located in a tight urban fabric, using most of the permissible ground cover before the extension was added. As no other space was available, the extension is placed on top of the existing, split level building. It adds a large living room with a kitchenette and a study cum guest room to the top of the house. All spaces overlook a large open to sky courtyard, which steps down the existing sloping roof.
Alien-like this clean, black cube is perching on top of the old structure, as if landed from the sky, pushing on all sides up to the margin line, cantilevering far over the entrance side of the old house. All four outer sides of the cube are covered with movable wooden louvers, which allow the user to regulate the ingress of sunlight, and views from and to the surrounding.
The louvers were blackened following Shou Sugi Ban, an old Japanese technique for preserving wood, by charring it with fire. Once charred, the wood resists further burning, water, sun, or pests. The black louvers are also an homage to the old wooden havelis of the old city of Ahmedabad.
Contrasting with the black facade, white oak is used for flooring, ceiling and furniture of the interior. Besides adding the new floor on top, most areas of the old house, from the entrance porch, over the living room to the bed rooms, were reworked to match them to the changed requirements of the owners.
▼项目更多图片
{{item.text_origin}}



