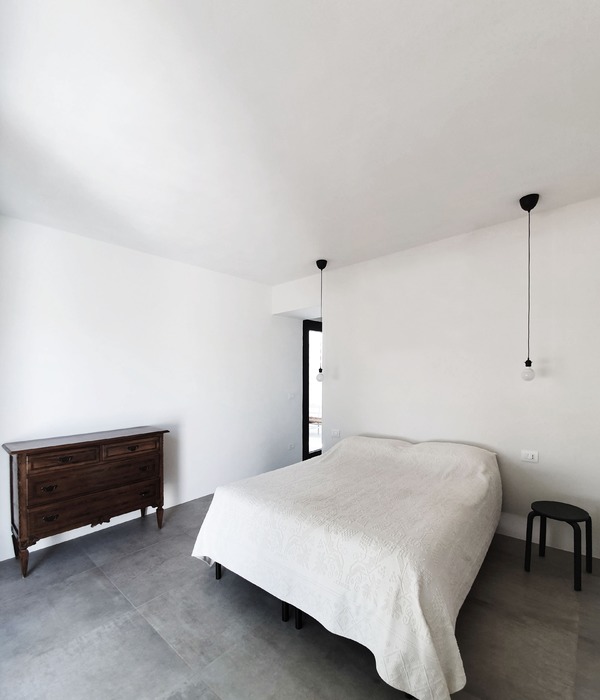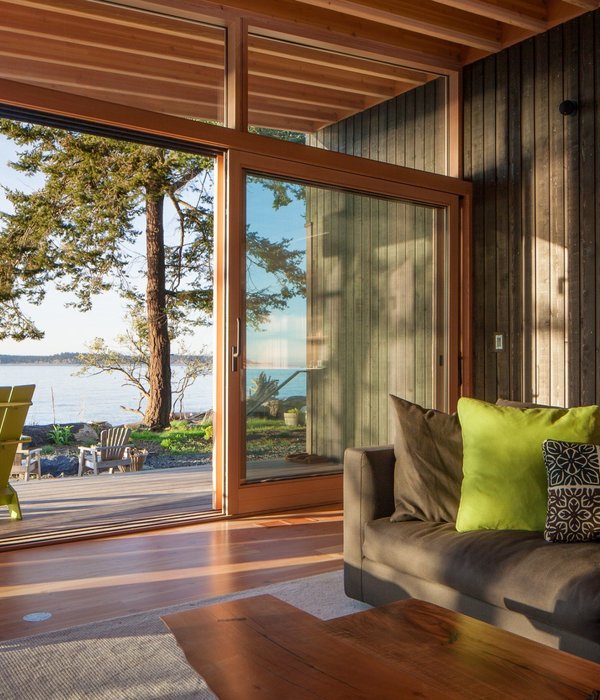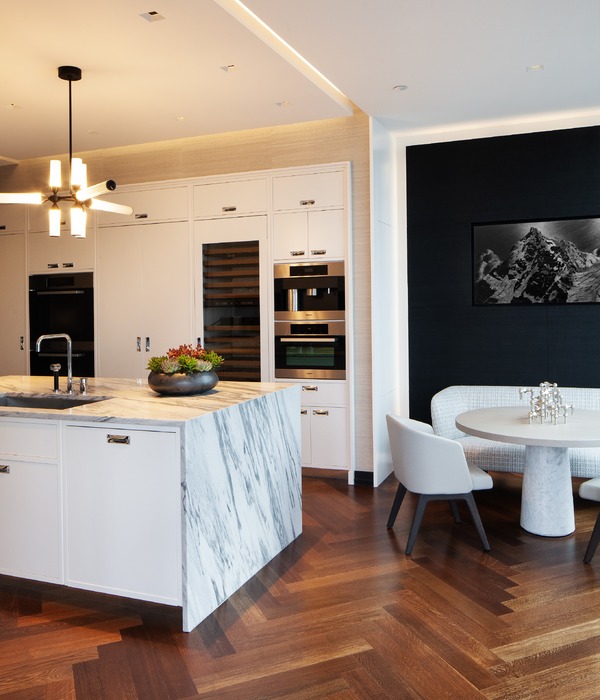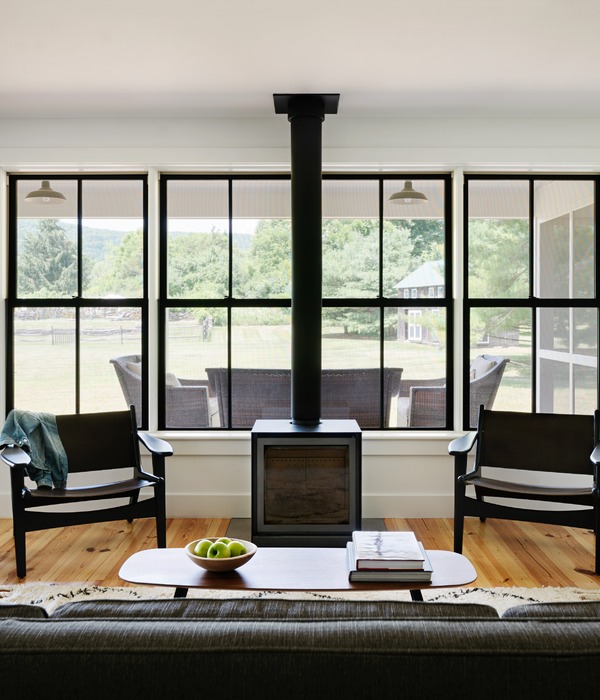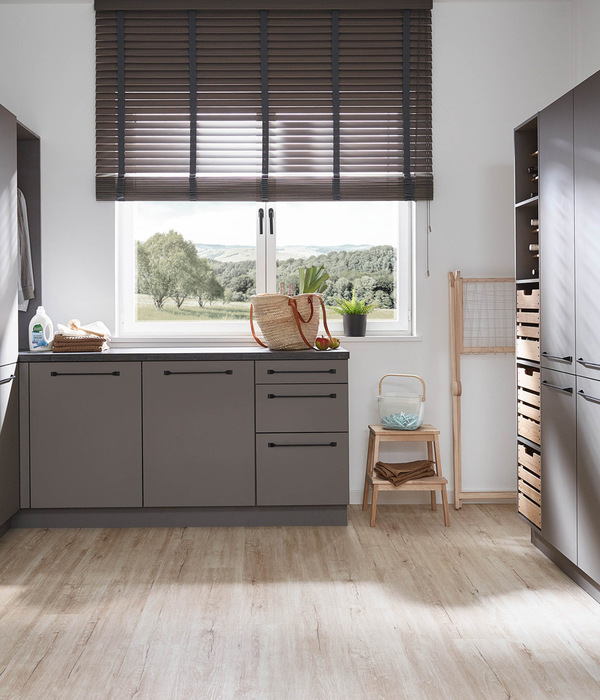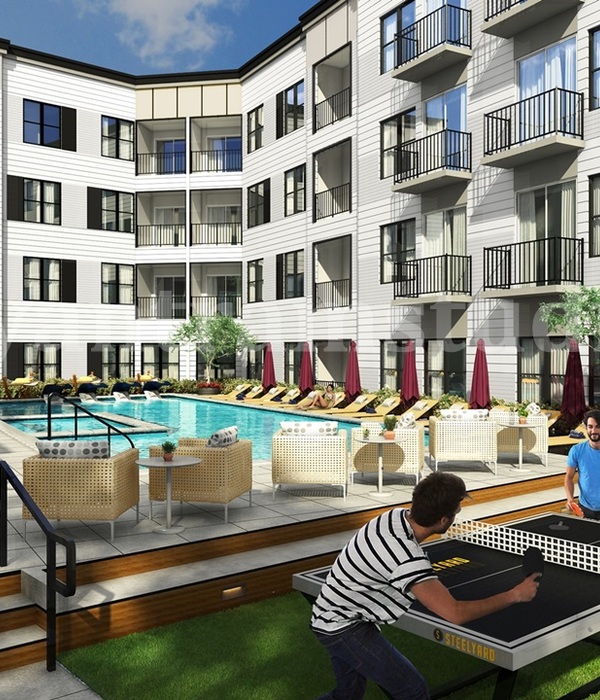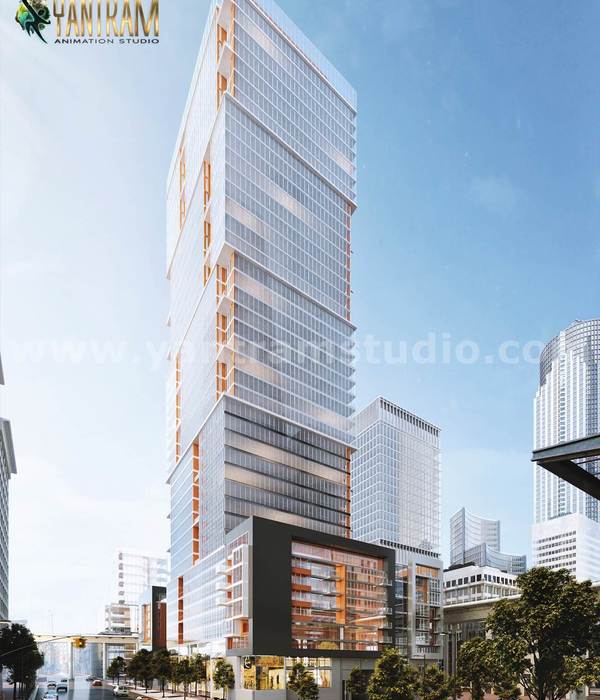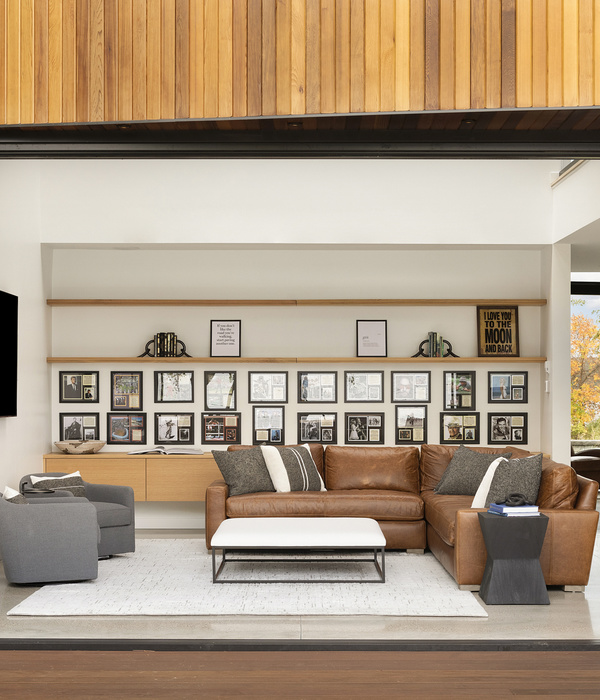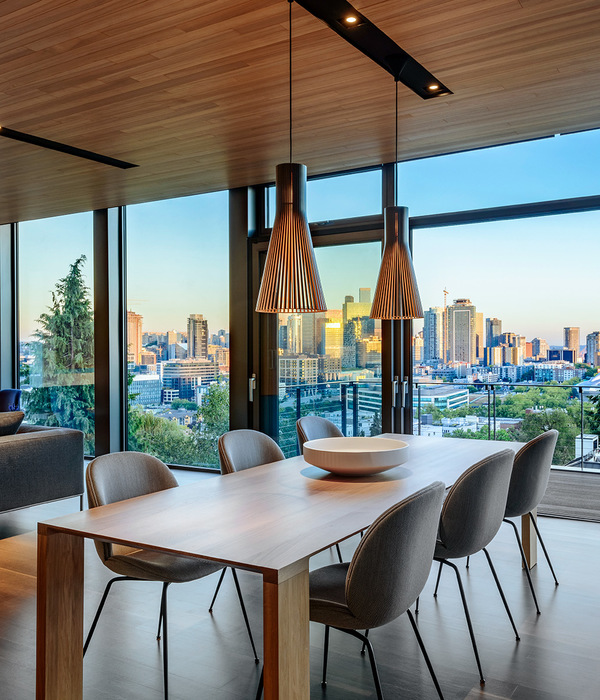▲
更多精品,
关注
“
搜建筑
”
位于布拉迪斯拉发21号的Vajnorská街的混合用途建筑是一个独立的物体,被Česká、Robotnická和Osadná街道设置和包围,代表了对80年代的旧办公楼的改造。
The mixed-use building at 21 Vajnorská Street in Bratislava 21 is a detached object, set and enclosed by Česká, Robotnická, and Osadná streets and represents a conversion of an older office building from the 1980s.
在这里有很多类似的建筑都是在这个时期建造的。根据开发商的新任务,这栋多年未使用的建筑将被改造成一栋有零售商店(在底层)和办公场所(在一楼)的建筑。地面上的其余楼层打算用于住房。我们在现有的结构上进行了建造、扩建和改造。建筑物的新形状尊重了它所处地区的原有城市风格。
There are many similar buildings built in this period in our country. According to a new assignment from the developer, the building, which had not been used for years, was to be transformed into a building with retail shops (on the ground floor) and office premises (on the first floor). The remaining above-ground floors were intended for housing. We built in, built up, and remodeled the existing structure. The new shape of the building respects the original urbanism of the area in which it is set.
虽然略有扩大,但Vajnorska 21能敏感地融入环境,与之交流,并没有破坏其原有的特性。除了建筑本身,我们还振兴了邻近的公共空间和文化中心的入口,这是一个新装修的形式。
Although slightly enlarged, Vajnorska 21 fits into the environment sensitively, communicates with it, and does not disturb its original character. In addition to the building itself, we have revitalized the adjacent public spaces as well as the entrance to the cultural center, which has a newly renovated form.
我们在它前面创建了一个新的广场,从那里可以进入住宅的零售、文化中心、办公和住宅部分。取代了原来的人行道,一个人们喜欢呆在里面的空间被创造出来了——那里有生命。
We created a new square in front of it from which the retail, cultural center, office and residential parts of the house can be entered. Instead of the original sidewalk, a space has been created in which people like to stay - there is life in it.
对建筑新功能的需求要求对任务采取更激进的方法。只有静态承重系统-预制钢筋混凝土骨架保留了原来的结构。我们将原来的长条窗换成了结合凉廊的落地窗。
Demands for new functions for the building required a more radical approach to the assignment. Only the static load-bearing system - a prefabricated reinforced concrete skeleton remained from the original structure. We replaced the original strip windows with floor-to-ceiling ones in combination with loggias.
大型玻璃照亮了2.9米以上的标准净高的公寓,同时给房子一个明亮的外观。我们水平连接了最后两层,从而创造了一个用于复式公寓的提升空间。零售和办公空间使用的材料和形状将它们与住宅部分分开。
Large glazing illuminates the apartments with an above-standard clear height of 2.9 m and at the same time gives the house a light look. We connected the last two floors horizontally, thus creating an elevated space intended for duplex apartments. The used material and shapes of the retail and office spaces separate them from the housing part.
玻璃外墙与建筑前的广场直接接触。位于底层的面包店和咖啡馆让路人有理由放慢脚步,停留在这里,品尝新鲜、芳香的糕点和咖啡。建筑物的内置和建成部分都尊重原有的模块网络。建筑的新旧部分在一个单调的网格中结合在一起,表达清晰而不被干扰。
区位图
轴测分析图
平面图
剖面图
建筑师:cakov+partners
地点:斯洛伐克
面积:2284平方米
年份:2021
▼ 更多精品·
点击关注
本资料声明:
1.本文为建筑设计技术分析,仅供欣赏学习。
2.本资料为要约邀请,不视为要约,所有政府、政策信息均来源于官方披露信息,具体以实物、政府主管部门批准文件及买卖双方签订的商品房买卖合同约定为准。如有变化恕不另行通知。
3.因编辑需要,文字和图片无必然联系,仅供读者参考;
搜建筑·矩阵平台
作品展示、
招聘发布、特色建材
合作、宣传、投稿
联系
推荐一个
专业的地产+建筑平台
每天都有新内容
{{item.text_origin}}

