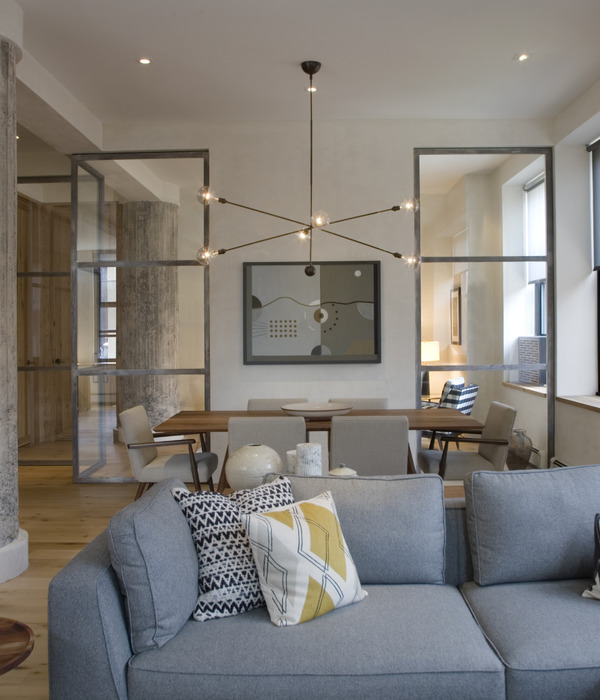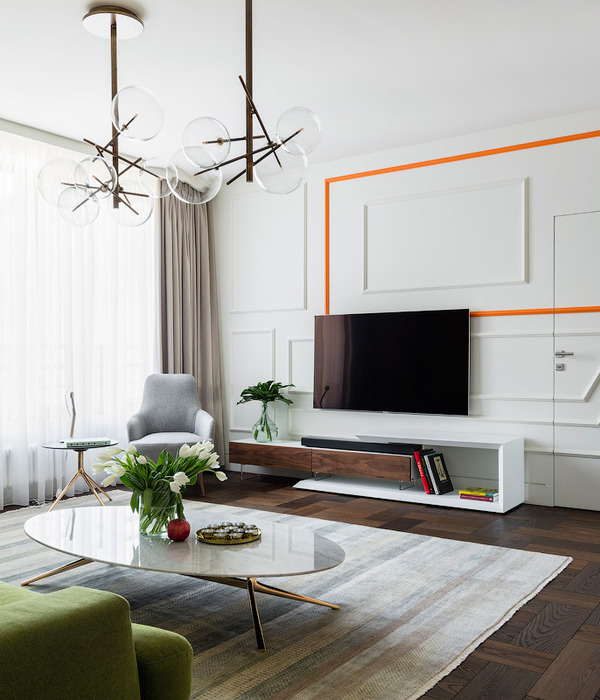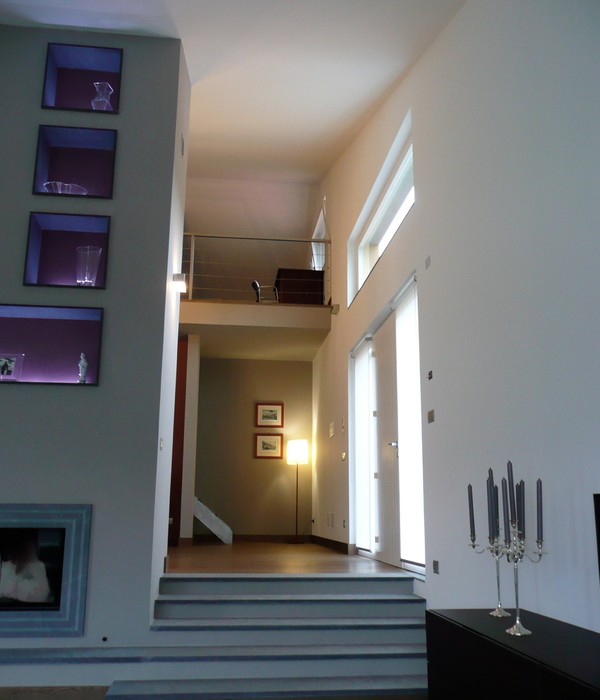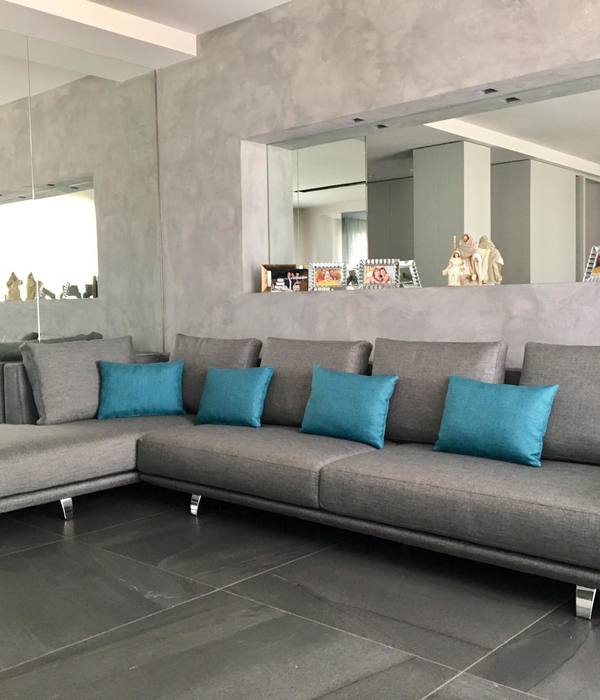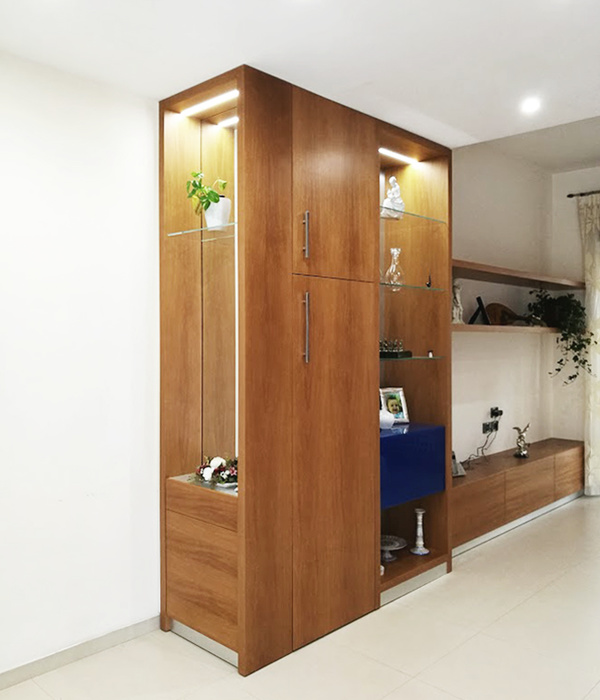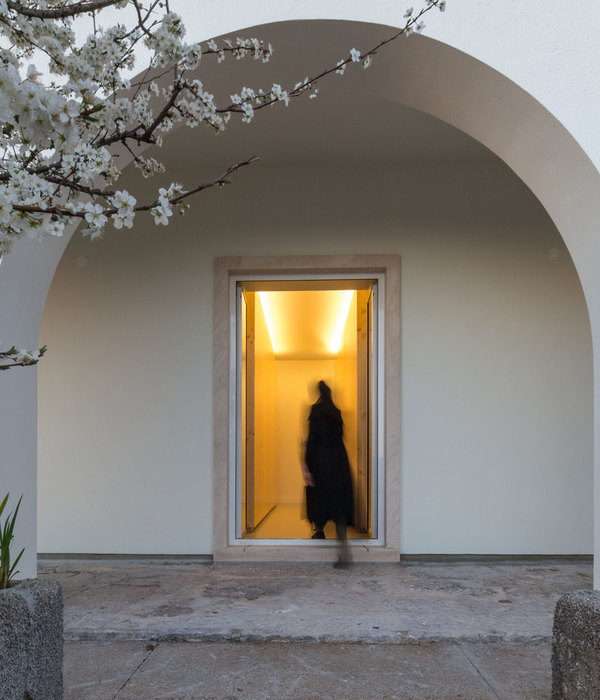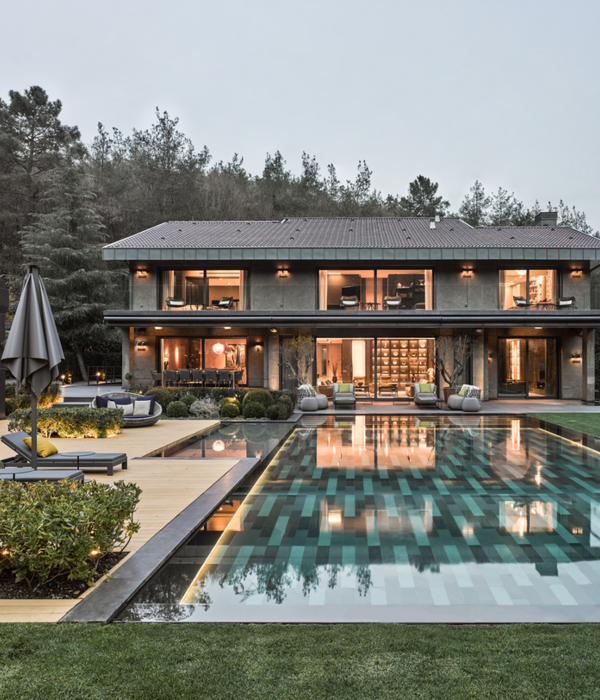来自葡萄牙
LIKEarchitects
他们的其他作品:
冰树 Frozen Trees
跳跃的红色魔力Luminous Red Arches
“池塘”之外-艺术装置wonderWALL
Kinematix是IT公司Kinematix总部的空间设计中心,这里是医疗保健用品及健身器材的研发部。
原有场地位于波尔图市一栋具有象征意义的60年代的建筑内,这一建筑过去属于卢米埃尔电影院。上层廊台上安装有排列规整的窗户,围绕建筑物一周。新的设计项目可以自由利用,极大的提高了空间利用率。
Kinematix is a spatial proposal developed for the headquarters of IT company Kinematix, specialized in developing technology for healthcare and fitness products.
Integrated in a symbolical building from the sixties in the city of Porto, known to be a former house for the cinema Lumiére, the existing space, on the upper galleries, is defined by a rhythmical facade of windows, which covers all the length of the building and that the new project leaves totally free, increasing the scale of the space.
设计师在空间中植入了一套可滑动式滑门,以创造多重空间,实现灵活的,可持续的,多功能的空间布局。
三排滑门可随意滑动,创造出三个层次的空间分隔,使空间开放或称为完全封闭的房间。一些滑门可以同时滑动或旋转开启,使空间变化的灵活性更大。滑动门上还安装了玻璃,这样自然光就能够进入更深的空间内部。
设计师在双面折叠式金属薄板面上着色,创造出鲜活的动感体验,而且这种体验会随观者在空间内的位置移动而发生改变。金属薄板表面不同的橘色、红色竖向条带创造出了不同的空间视角,产生色彩斑斓的反射。
The architectural intervention is based on a continuous flexible system of sliding garage doors that create multiple spatial partitions, able to (re) organize the space in many possible layouts.
Three lines of running garage doors allowing to range from a big open-space to a fully divided room creates three layers of total-height spatial dividers. Some of the doors can simultaneously slide or rotate to open, allowing a bigger flexibility of the space. Windows were also integratedin the garage doors, so that natural light could reach the deepinterior parts of the space.
Taking advantage from the double-sided folded metal sheet surface, itcreates a kinetic chromatic experience that changes when the viewer moves on space. Different orange-to-red tape stripes on the side-oriented sections of the metallic surface generatedifferent space perspectives and colourful reflections.
Technical Data
Architecture: LIKEarchitects
Design team:DiogoAguiar, Teresa Otto, João Jesus and Tània Costa Coll, Álvaro Vila Iturbe
Location:Porto, Portugal
Date:May 2014
Client:Kinematix
Type:Commission
Program:Office space
Area:180m2
Photography:DinisSottomayor Photography ©
Awards:International Space Design Award – Idea Tops 2014 – Best Design of Office Space (winner);
MORE:
LIKEarchitects
,更多请至:
{{item.text_origin}}



