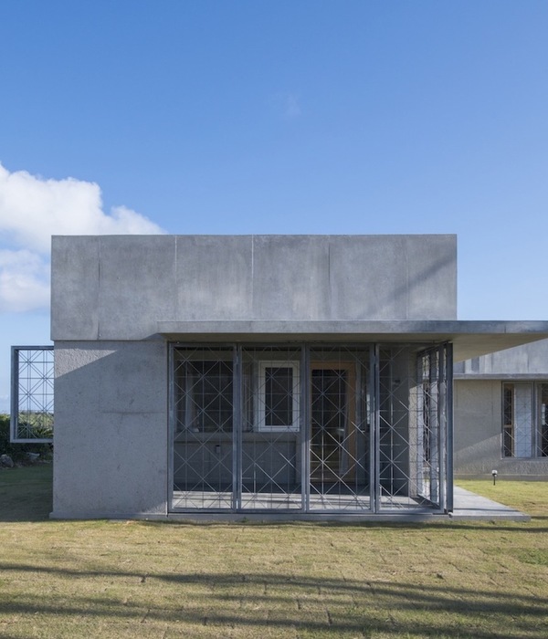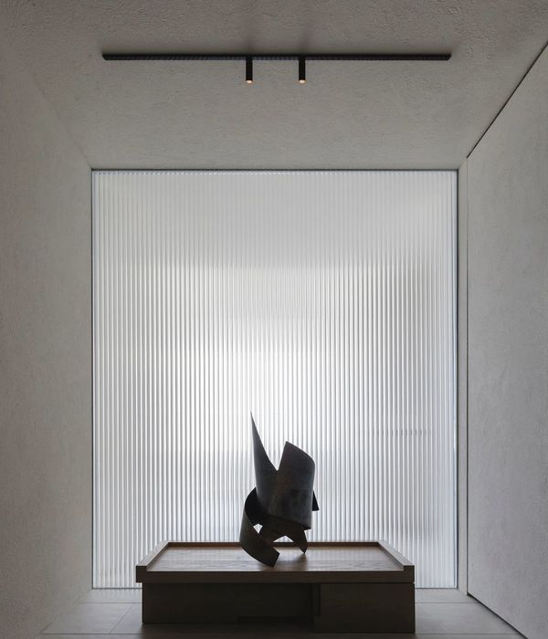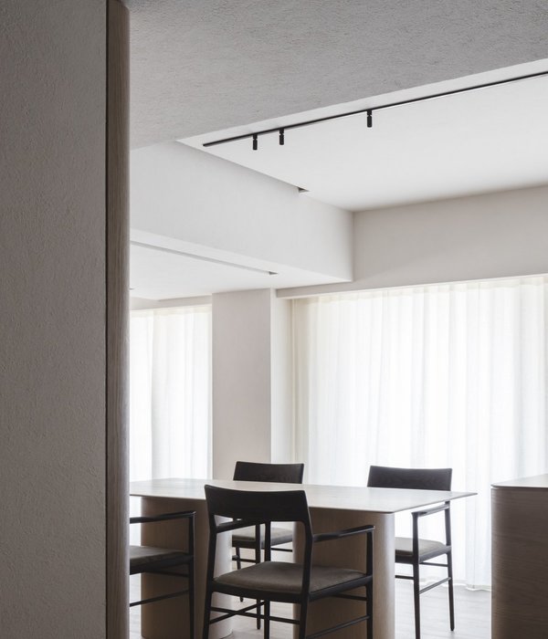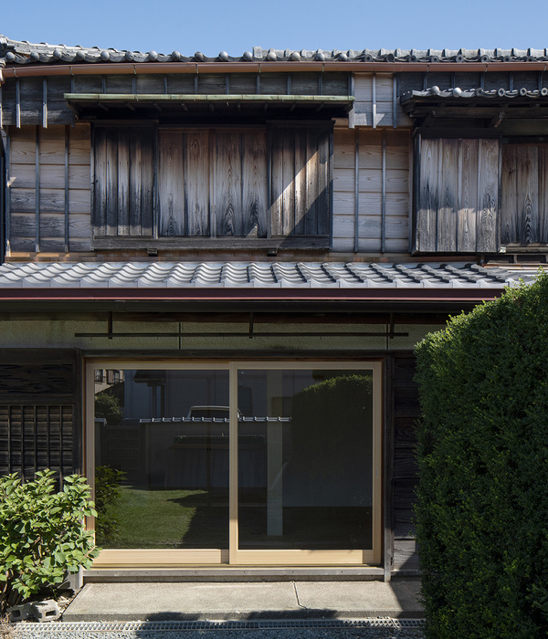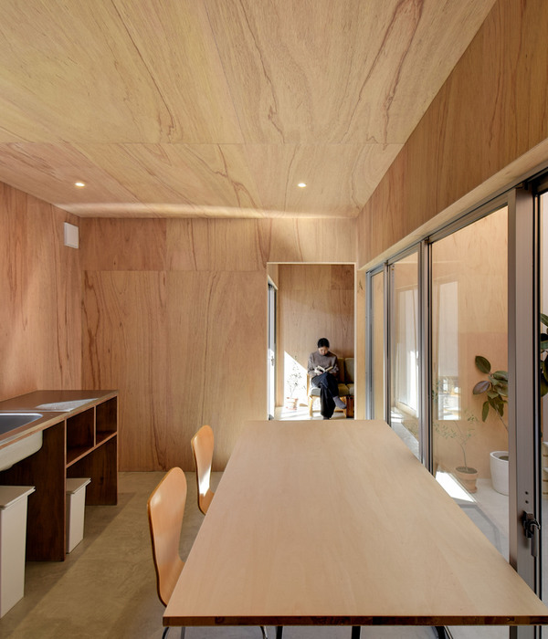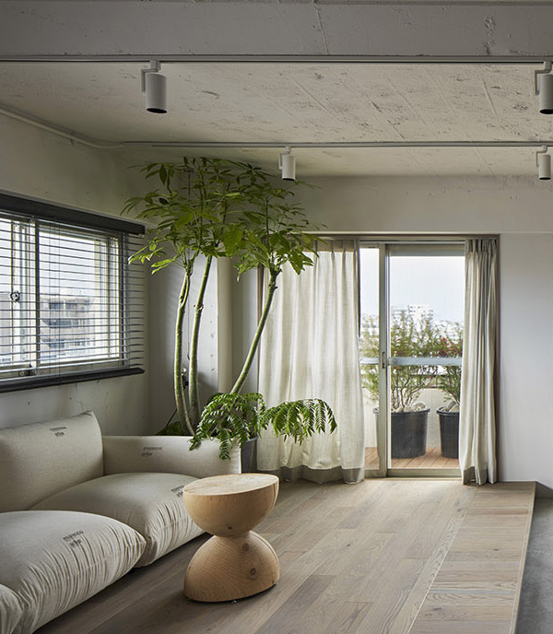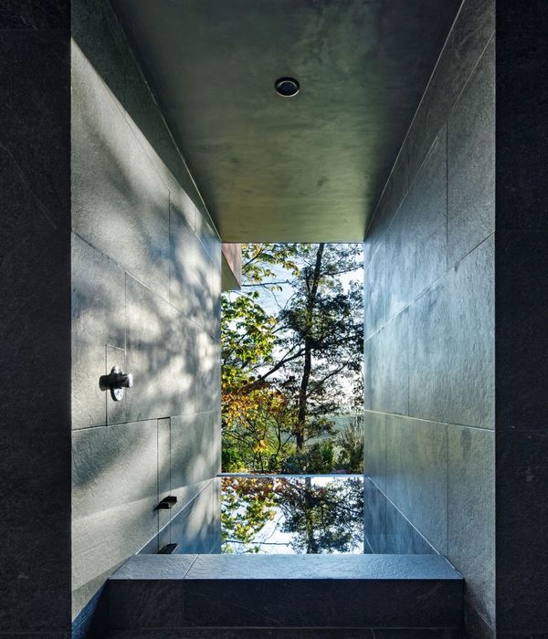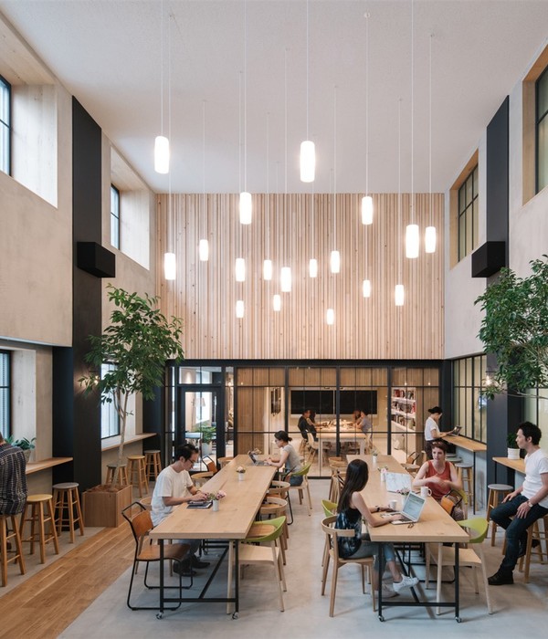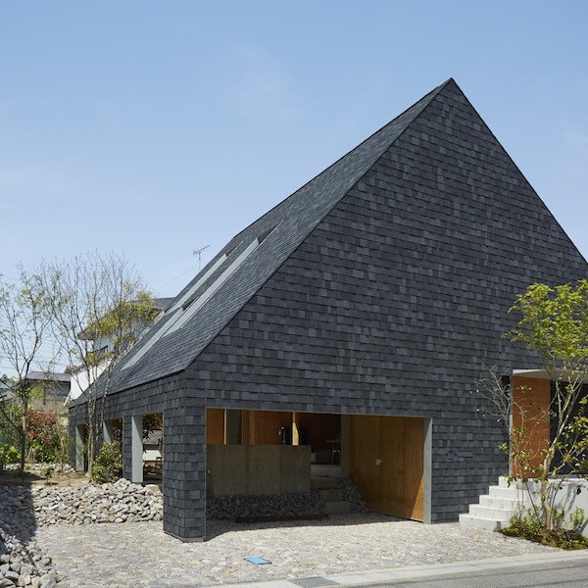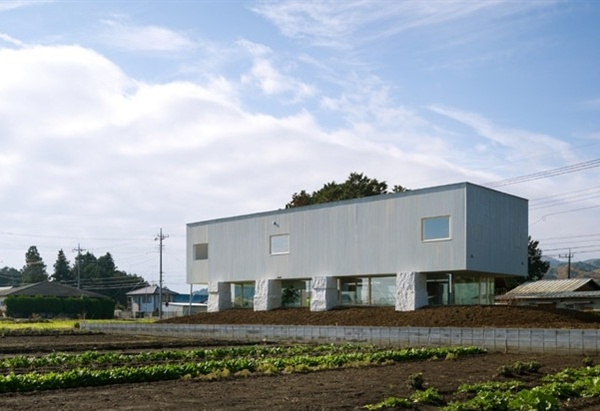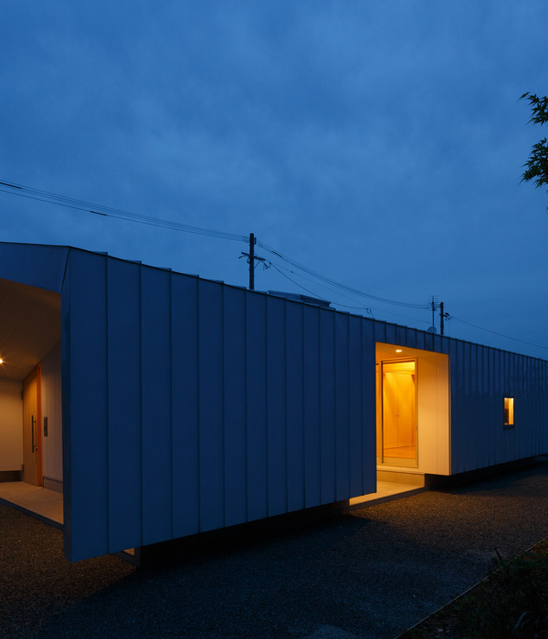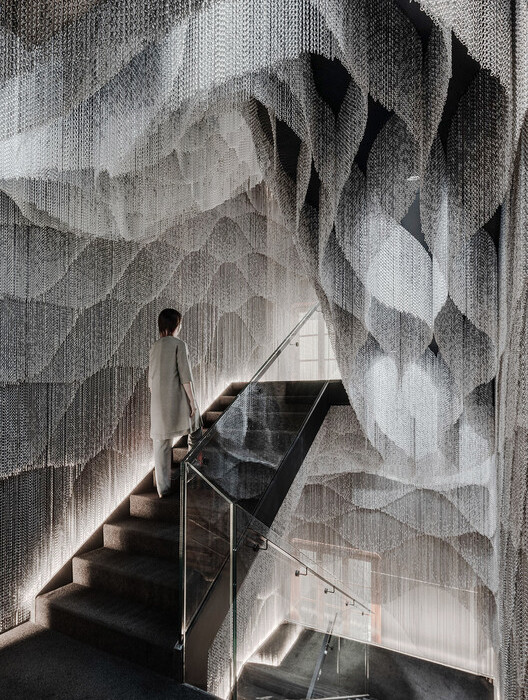伦敦私人住宅,现代与传统的完美融合
非常感谢
Squire and Partners
将以下内容授权
发行。更多请至:
Appreciation towards
Squire and Partners
for providing the following description:
这栋位于英国伦敦的住宅外表覆盖了一层金属叶片,总共使用到4080片,这些PPC涂层的铝制叶片色彩有着十分微妙的变化。建筑师这样做是希望房屋与敏感的历史美景融为一体并保持独特的现代美感。这座私人住宅内部有5间卧室,一个泳池,健身房,电影院,屋顶凉亭和两个独立的屋顶露台。
Squire and Partners have completed a private house in Mayfair, London, featuring a striking bespoke leaf facade which mirrors an established Virginia Creeper on a facing building on Curzon Street.
The contemporary interpretation of leaves are crafted as a metallic shingle, which cover a three storey elevation and rooftop pavilion.
The PPC coated folded aluminium leaves – 4,080 in total – subtly vary in tones of bronze to mimic organic growth patterns. The concept was designed over a three year period of research and development working closely with Swiss manufacturer Tuchschmid.
Westminster planning committee described the proposal as ‘striking’ and ‘raising the bar for design within the borough’.







Additional project notes:
Squire and Partners approached their commission to design a private house as a crafted building, sensitive to its Mayfair Conservation Area context but with a unique contemporary presence.
The project involved the retention of an existing 18th century façade facing Waverton Street, and the design of a new building comprising three linked volumes to create a unique home in central Mayfair. Accommodation provides five bedrooms, a swimming pool, gymnasium, cinema, rooftop pavilion and two separate roof terraces.



MORE:
Squire and Partners
,更多请至:


