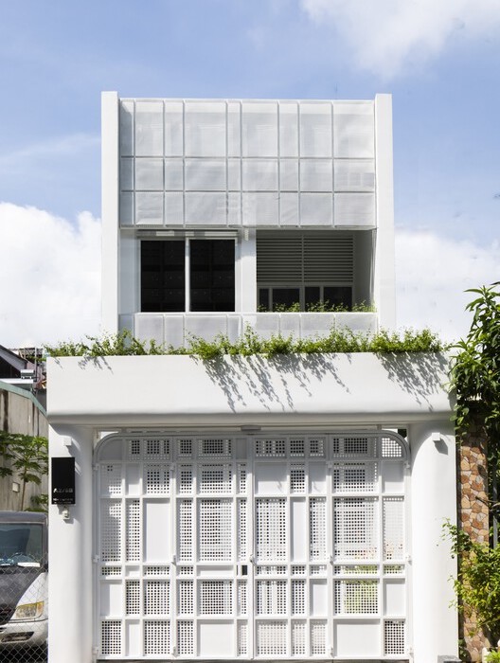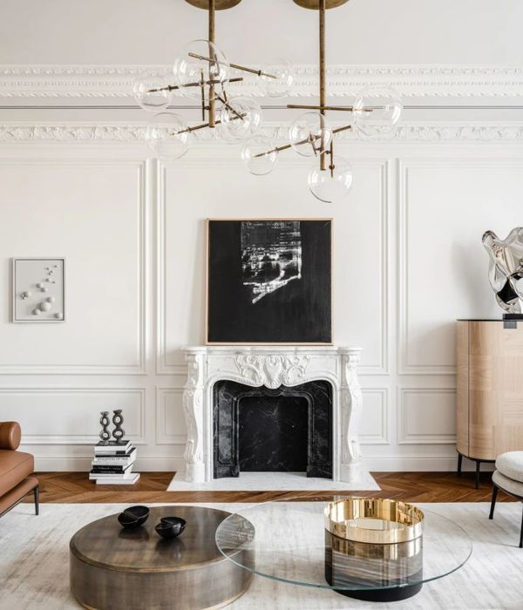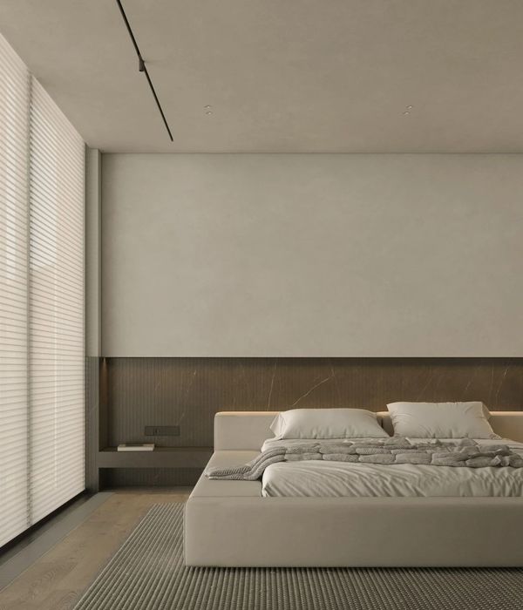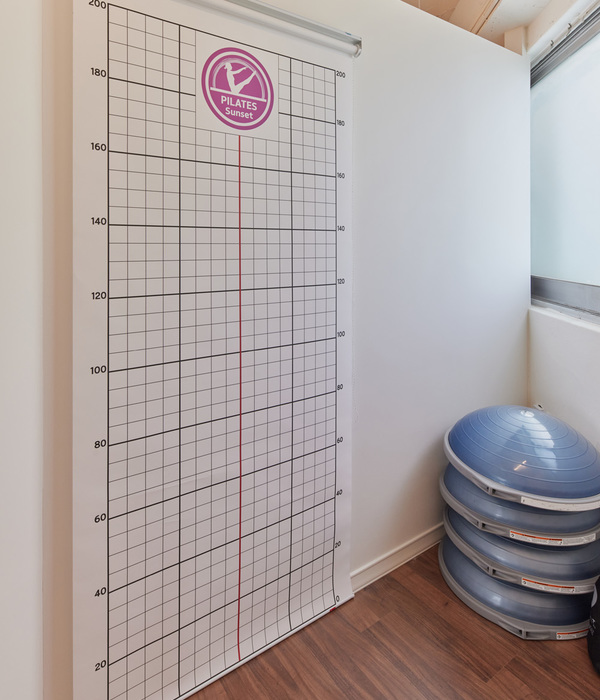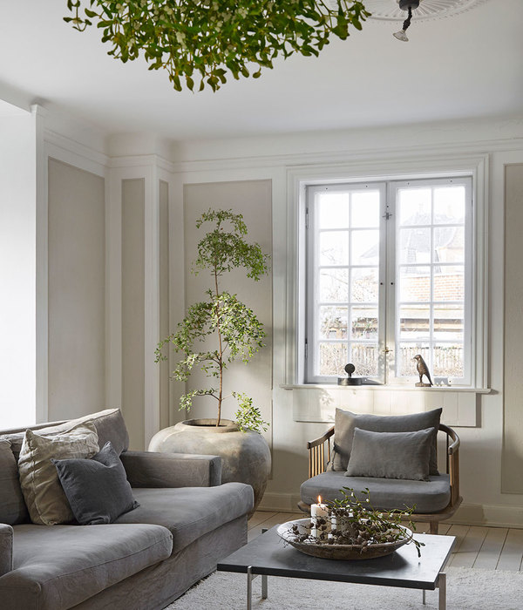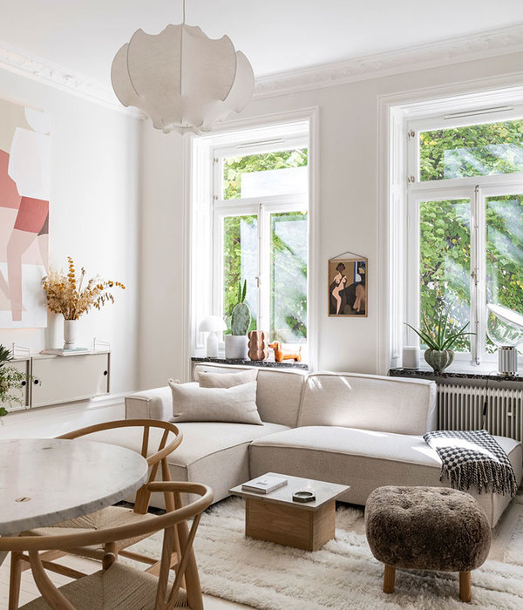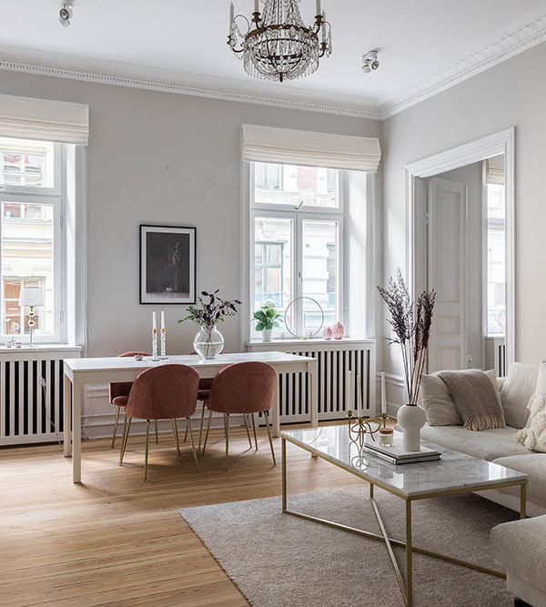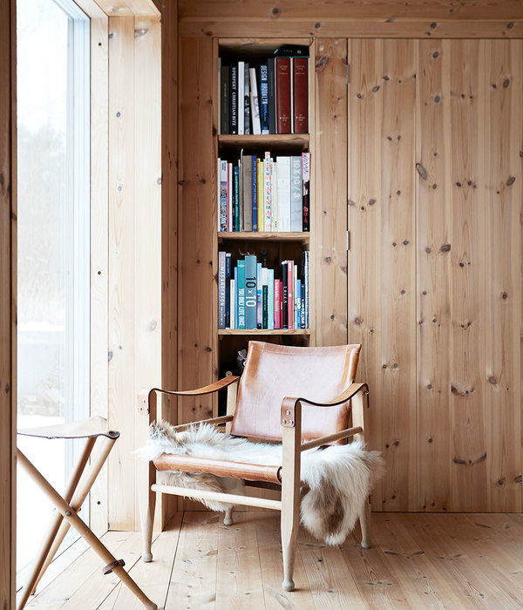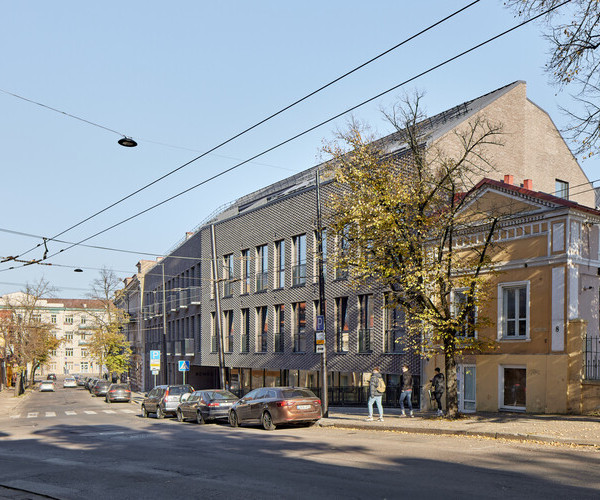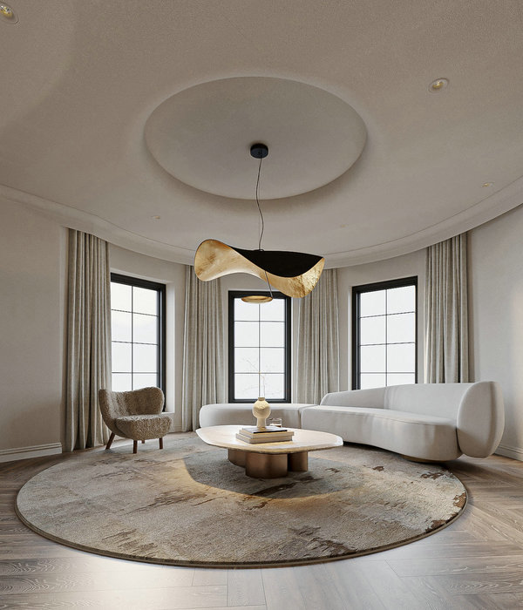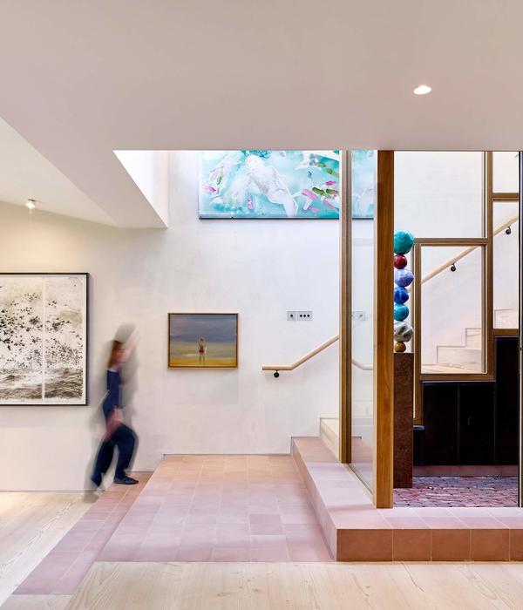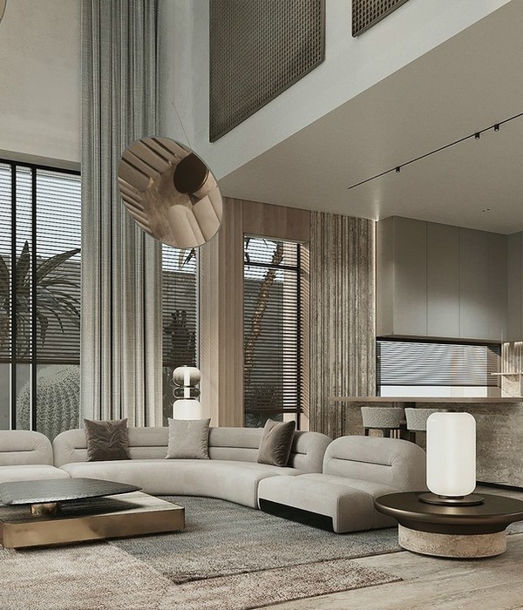可惜的是,这种与生活息息相关的项目,在中国都是小项目,没有形成一种去思考去实行的现象,我们看到的是另外一种现象,建筑师们做着更大的项目,却似乎没有得到更多的权利,这也许和雇主的等级有关。但历史上长存流传下来的无数知识瑰宝,文学盛典,无疑是脱离了某些权利,虽然他们在这个时代无可避免的受到这些风气的雕琢。
但推动社会的革新,建筑的力量真的是太微弱。希望世界可以被我们改变得更多。
This is a house that is engaging nature to a part of a life in the dwelling through a wave of a ground from outside to the inside.
The site is placed in Saitama –ken, Japan, where it has a rich nature environment with beautiful scenery of a hill. The client wanted their house that is open to the nature environment and also has a depth in the space.
The ground is covering the half of the 1st floor of the dwelling. Because of the light hill around the house, residents could feel the connection with the surrounding environment closer as if they are living in the nature. To protect the building from the pressure of soil of the hill, the foundation of the house was built up and wrapping the half part of the wall at the ground level. The half walls have multiple functions such as a table, shelves, and stools. In other words, residents could find their own way to use the space as if they are finding their own, comfortable space in nature like a hill with fine sunlight or under the trees with soft light through leaves.
Usually, there is a separation between a house and its surrounding environment to protect its privacy.For the house, we tried to create neutral line between inside and outside in engaging the landscape into the house. We hope the architecture could create an environment that has more interactive relationship between nature and a life of residents.
住宅位于日本琦玉县风景优美的山区中,客户希望在拥有隐私空间的同时也获得开放感。
一个起坡堆到了一楼一半的高度,连接上周围美丽的山貌,客户就像生活在大自然中一样。
为了保护堆起的坡对房子的压力,在房屋内侧做了一圈厚结构,里面可以放东西,也能当成桌子,凳子用,还有一处成为了楼梯的梯段。客户可以根据自己想要的方式使用,在这一个就像大自然般的空间中。
一般做住宅很讲究隐私性,这个住宅设计师将隐私空间都放在了二层。整体上,希望创造出一个得当的内外互动。
location: Saitama city, Japan
principal use: private house
site area: 451.13 sqm
building area: 95.76sqm
total floor area: 138.05sqm
( 1F: 54.27sqm/ 2F: 83.78sqm )
completion: December. 2010
design period: August.2008-March.2010
construction period: April.2010-December.2010
structure: Steel structure
client: a couple and one children
project architect: Makoto Tanijiri [suppose design office]+ Kenji Nawa [Nawakenji-m]
project team: suppose design office + Nawakenji-m,
in-charge;Hiroshi Yamagami
Lighting: Caravaggio Opal P0 [LIGHT YEARS]
Chair: None
Products:None
Flooring:1F・oak flooring
2F・white ash flooring
Internal Wall: diatomaceous earth, plaster finish
Ceiling: diatomaceous earth, plaster finish
Photographer: Toshiyuki Yano
MORE:
SUPPOSE DESIGN OFFICE
,更多请至:
{{item.text_origin}}

