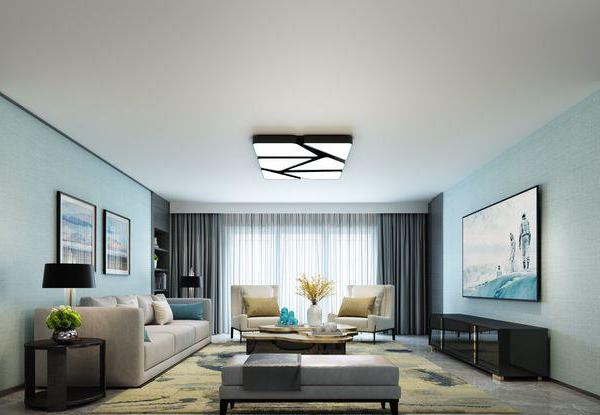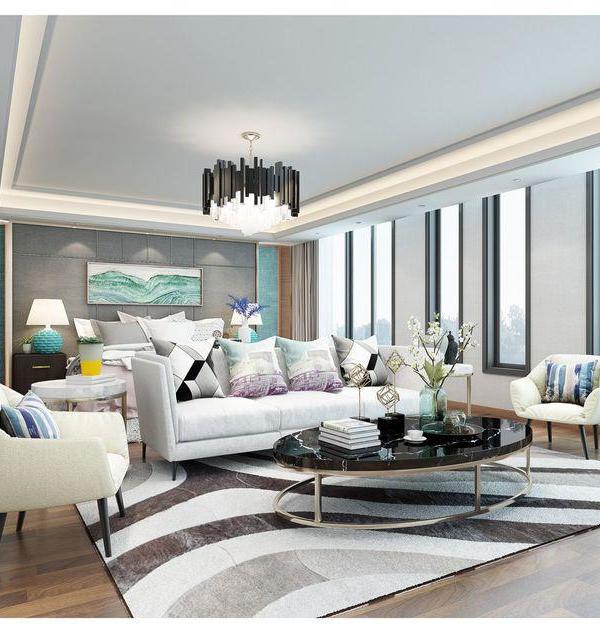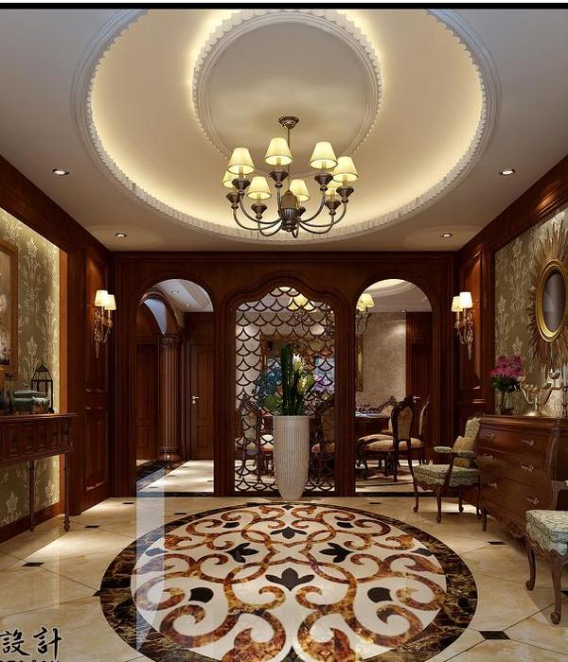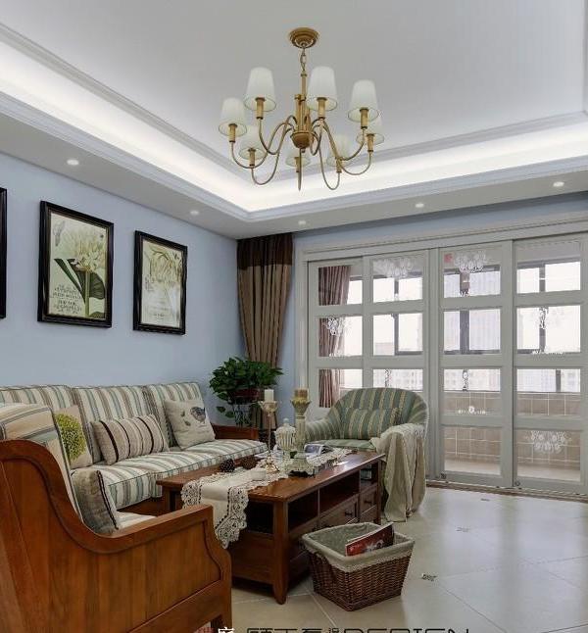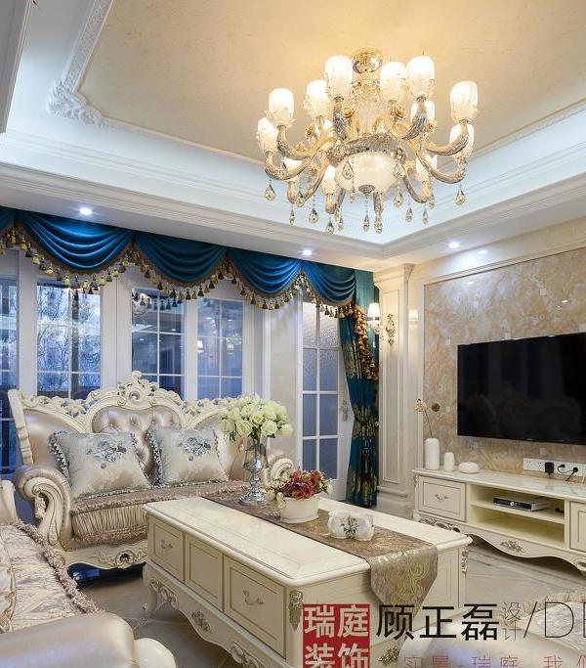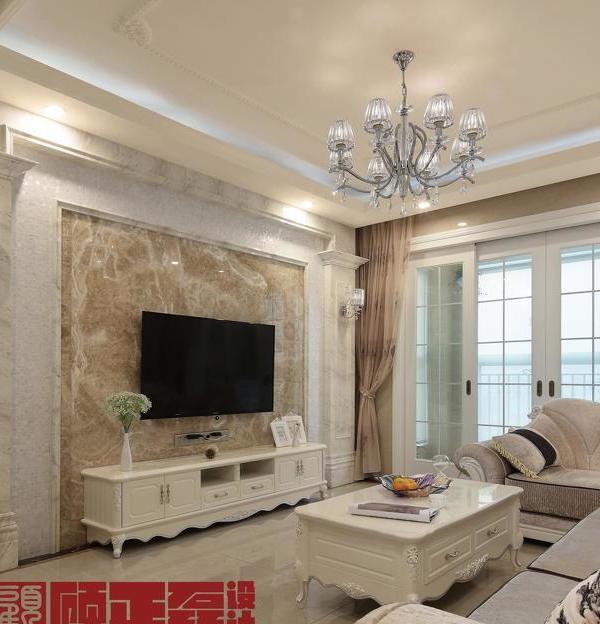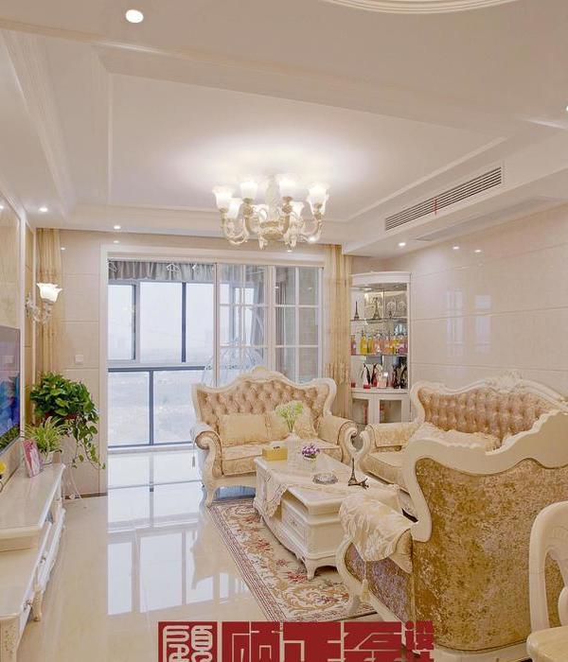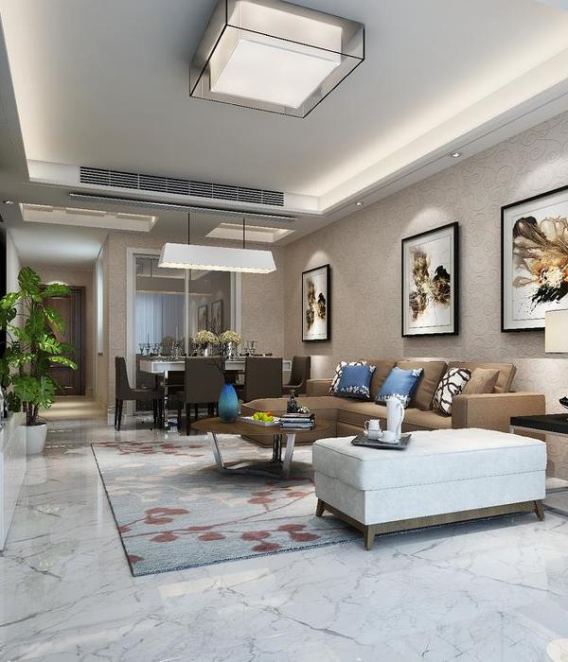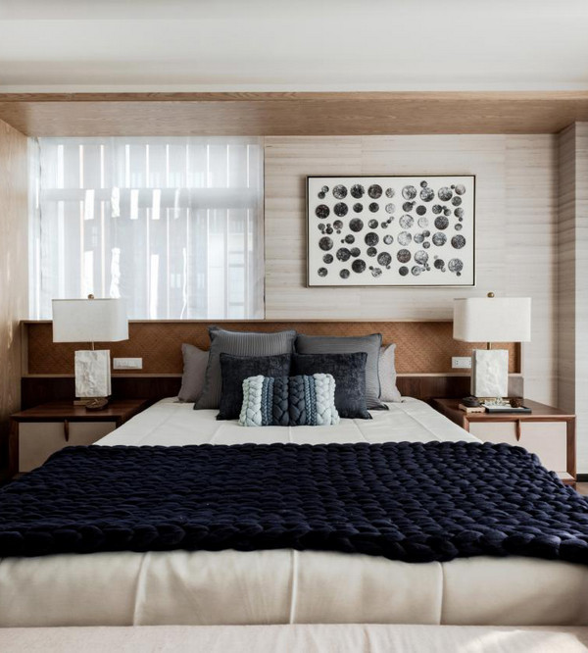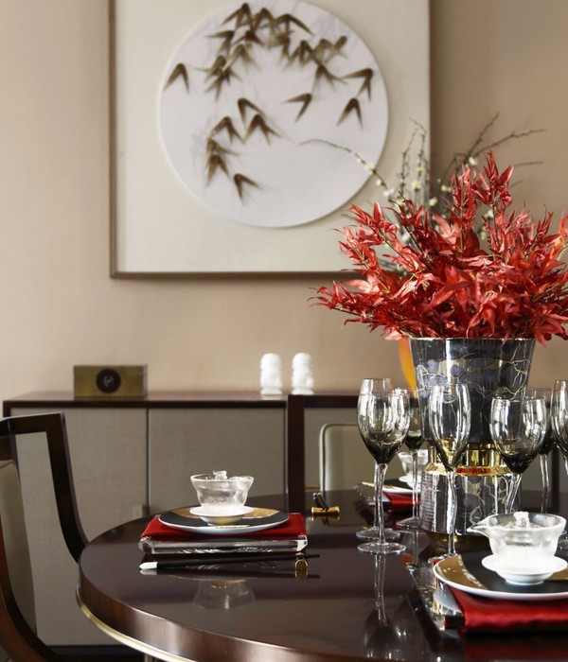- 项目名称:日本爱知县安井住宅
- 设计方:Suppose Design Office工作室
- 客户:一个年轻的五口之家
- 摄影师:Toshiyuki Yano
Japan Aichi Yasui Residential
设计方:Suppose Design Office工作室
位置:日本
分类:居住建筑
内容:实景照片
图片:11张
摄影师:Toshiyuki Yano
在户外吃饭、在空气浴室洗澡、在户外休憩……在户外环境中的体验会让我们的生活质量变得更丰富。住宅的场址坐落在爱知县,安井的一个住宅区内。客户是一个年轻的五口之家。他们不仅想要在室内拥有快乐的时光,他们也想要一个让人愉快的户外空间:一个令人感觉舒服的空间,孩子们可以在花园中自由的玩耍。让我们来想想“户外”。平常我们都在室内生活,通过我们的设计,我们提出了一个新的、更加接近户外的生活价值。
在这个理念的指导下,我们为大部分的场址覆盖上了一个大的屋顶,从而使得户外区域与室内区域变得平等。在日本,一个花园的存在通常是为了观赏用。然而,因为这栋住宅的起居、餐厅、厨房空间在户外,所以花园被当成了一个房间来使用。因为厨房在外部,所以家庭成员们拥有了在户外吃饭这一特殊的活动,这个活动也成为了他们日常生活的一部分。当然,家庭成员们在日常生活中也经常使用这个户外的房间:比如听歌、休闲、阅读、睡觉等等。
译者:蝈蝈
Dinner in the open air, bath time at the open air bath, Sleeping in an open air hammoc... The experience in the outdoor environment can make our quality of life richer.The site is located in the residential area of Anjo-city, Aichi prefecture. The Client is a young family of five people. They wanted to have an enjoyable time not only inside the house but also a desire for an outdoor space: a comfortable space where their kids can play freely in the garden. Let us think about the "outside." Usually, we live our lives inside. Through our design, we proposed a new value of life to become closer with the outside.
Through this concept, we covered most of the site with a large roof, and made the external area equal with the interior area of the single open Living Dining Kitchen(LDK) space. In Japan, a garden usually exists for appreciation. However, this enclosed garden as the LDK for the outside is used like a room. With the kitchen outside, we incorporate this special activity of eating outside, in which it becomes a part of their everyday routine. Also, family actively uses this outside room for their daily life, such as; listening music, relaxing, reading books, sleeping, and so on.
日本爱知县安井住宅外部实景图
日本爱知县安井住宅之局部实景图
日本爱知县安井住宅内部实景图
日本爱知县安井
住宅平面图
日本爱知县安井住宅平面图
{{item.text_origin}}

