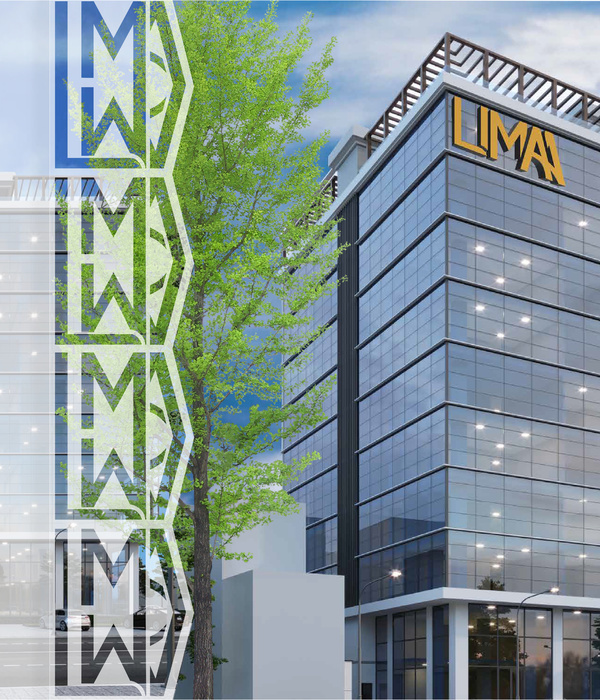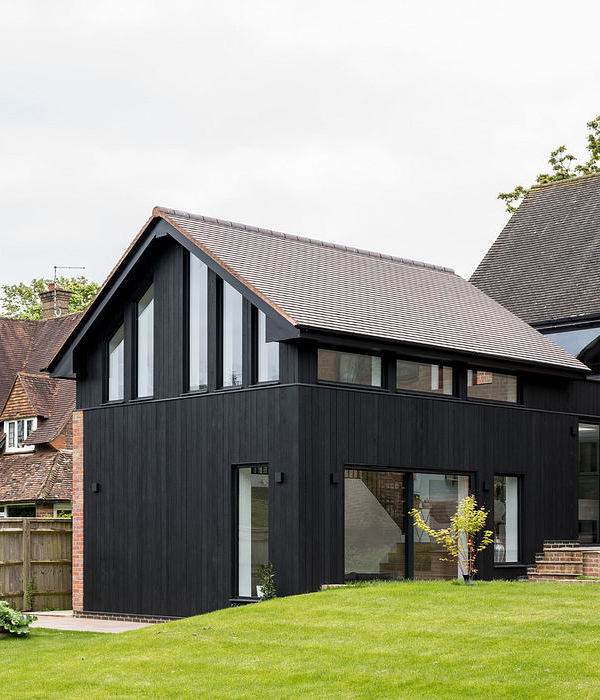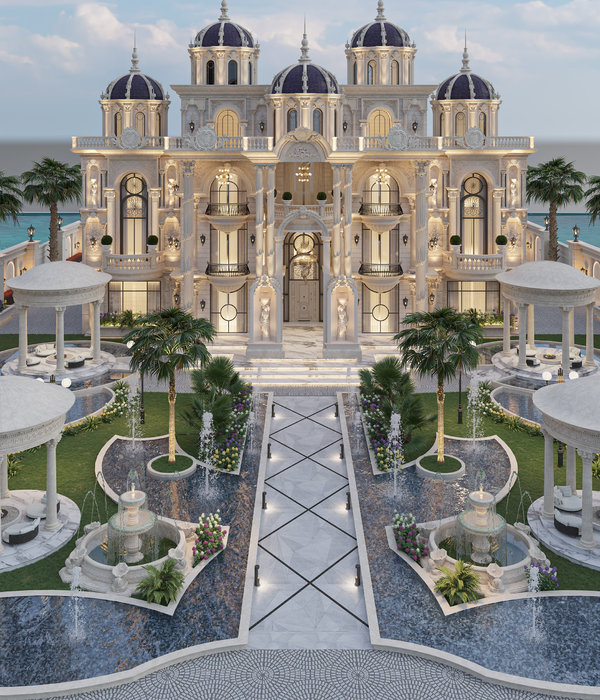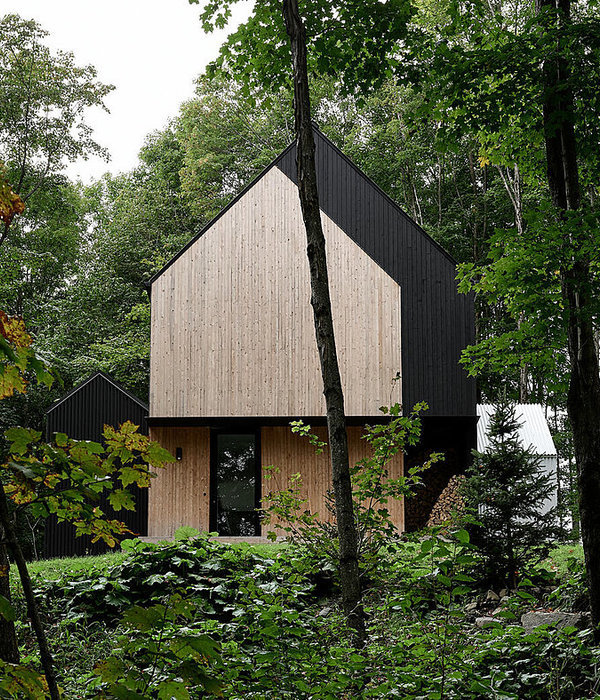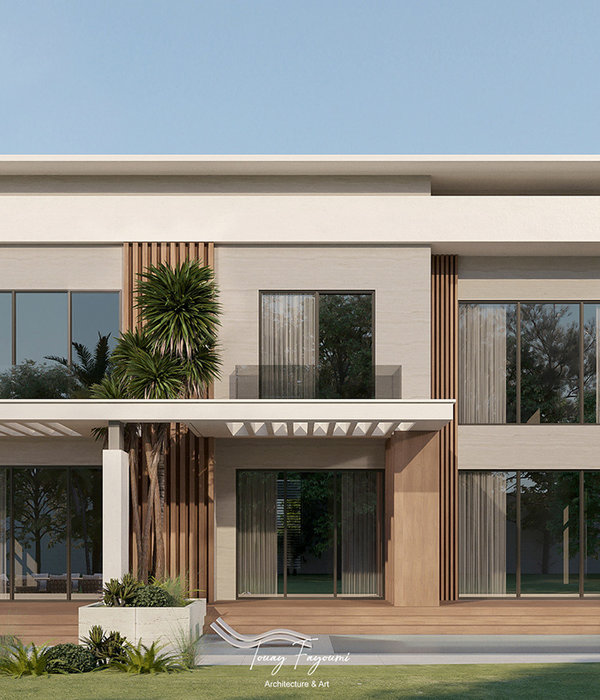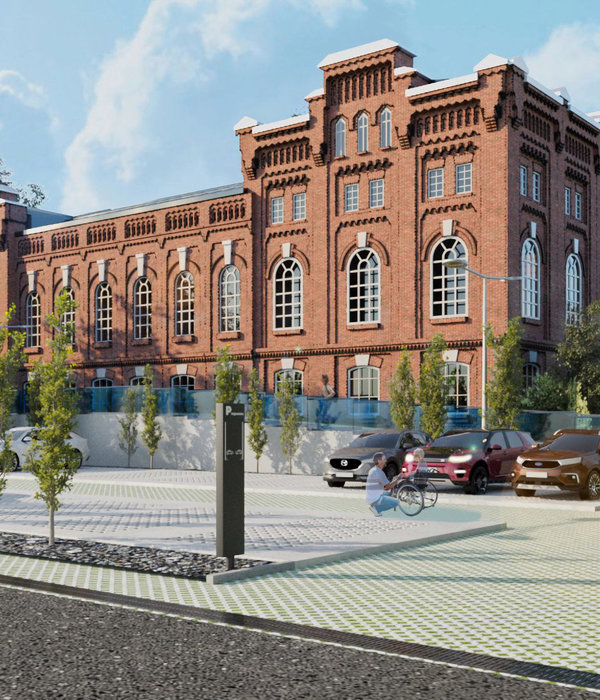The project is the result of a policy implemented by Amanda Burden, New York City Planning director, which aims to foster architectural creation by requiring developers to negotiate air rights at district level, allowing them to build beyond city regulations. This is called the Uniform Land Use Review Procedure (ULURP). Instigated by its first promoter, Albert Kalimian, and developed in conjunction with the City Planning office by the architect in 2002, the project obtained authorization for an additional 17,000 sq.m. in 2003. It was postponed as a result of the economic situation. It was then taken up by Equity Residential and Toll Brothers and was completed in 2015. Situated at the corner of Park Avenue and 28th Street, the building comprises two main sections complemented by a vertical pavilion on each side. The space opened between the tower and its surroundings tempers the "light shaft" phenomenon. The prismatic design of the volumes gathers light while optimizing views onto the streets to provide a perspective into the far distance and takes into account the necessary recess towards the avenue. At ground level, the bottom floors house businesses and a small square integrates the subway exit into the building which becomes an interesting feature on the avenue. On Park Avenue, the continuity of the facades is maintained with the historic 1930’s buildings, including its large neighbours the Metropolitan Life Insurance Building and the New York Life Insurance Co, with which it establishes a dialogue on the New York skyline. The bottom 22 floors, with 269 rental apartments developed by Equity Residential have an access on 28th Street and the top 18 floors with 81 condominium apartments developed by Toll Brothers have an access on Park Avenue. The rental tenants and condo residents share the lower level amenities, which include a pool, fitness center with a sauna, and a lounge.
PROGRAM: Tower accommodating apartments (436 apartments distributed throughout 40 floors), shops on the ground floor, and access to the subway. Office of Technical Studies: Executive architect Gary Edward Handel & Associates / Zoning consulting Development Consulting Services, Inc – Michael Parley / Zoning council Greenberg traurig LLP – Jay Segal / Urban planning W Architecture / Environmental and planning Allee King Rosen & Fleming, Inc (AKRF) / Structure Desimone Consulting Engineers / Façades Gordon H. Smith Corporation / Fluids Cosentini Associates SURFACE: 40,000 sq.m. HEIGHT: 472 ft
{{item.text_origin}}

