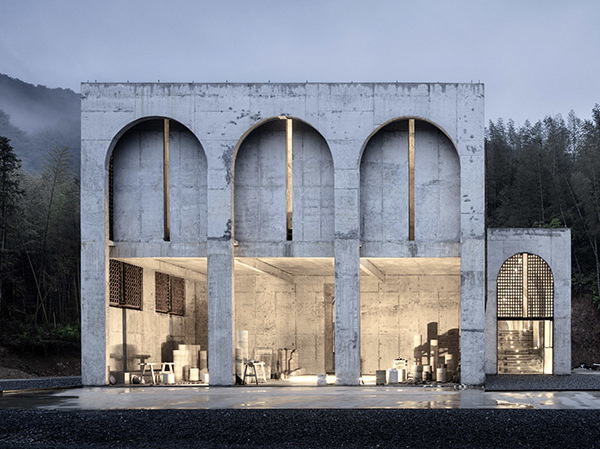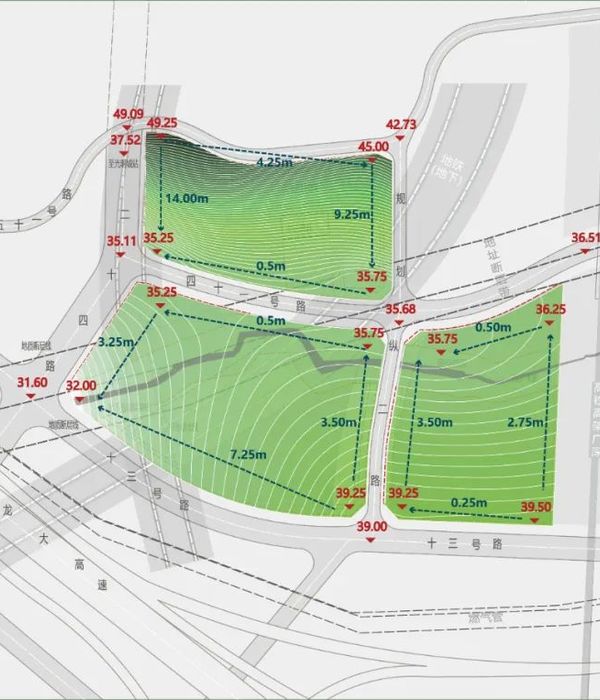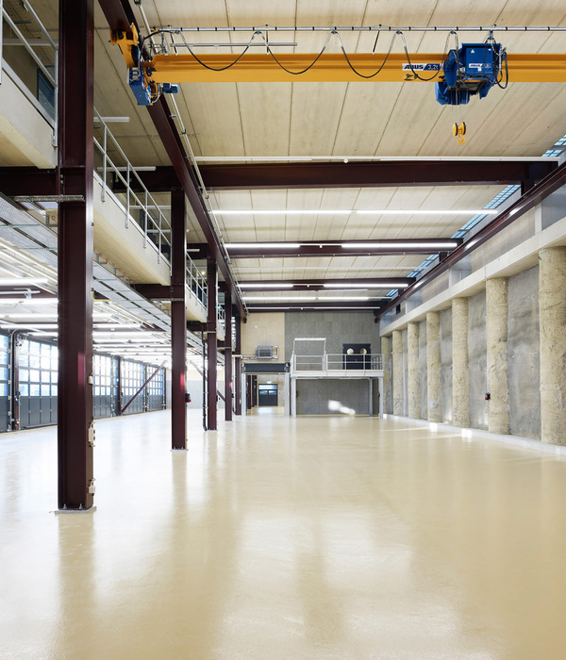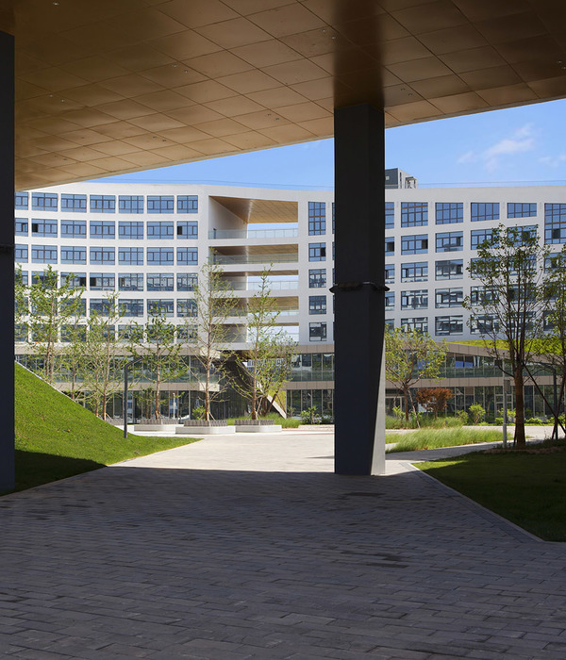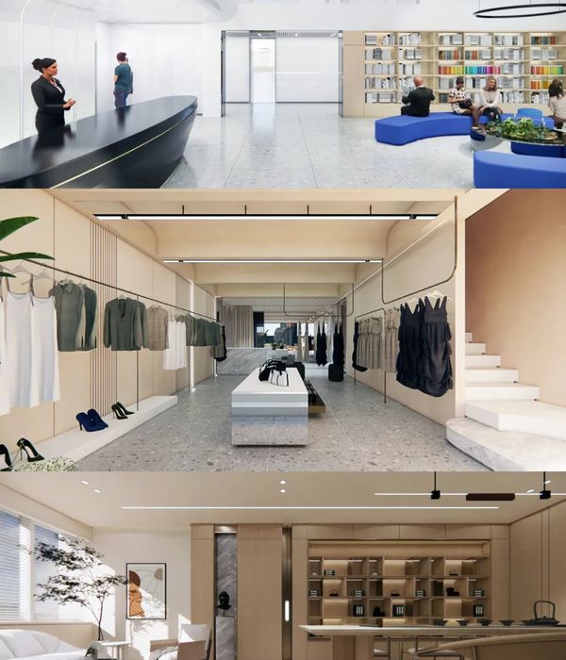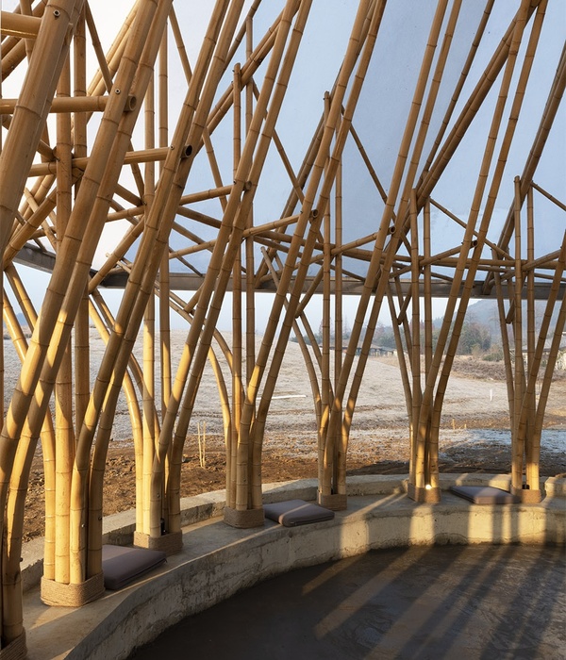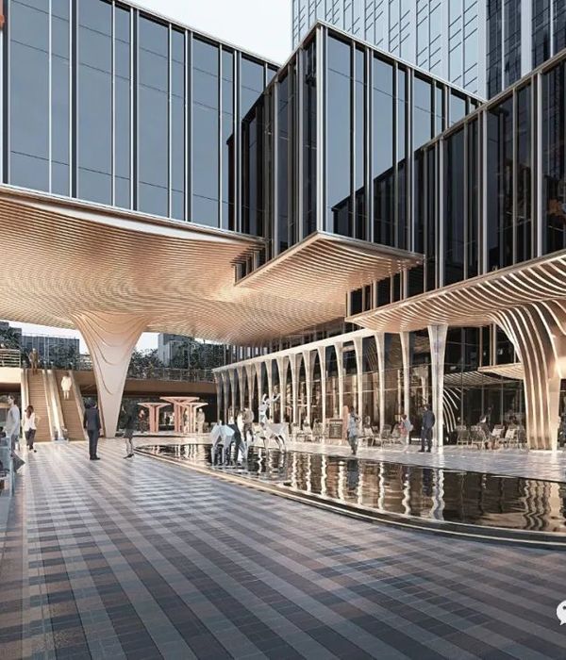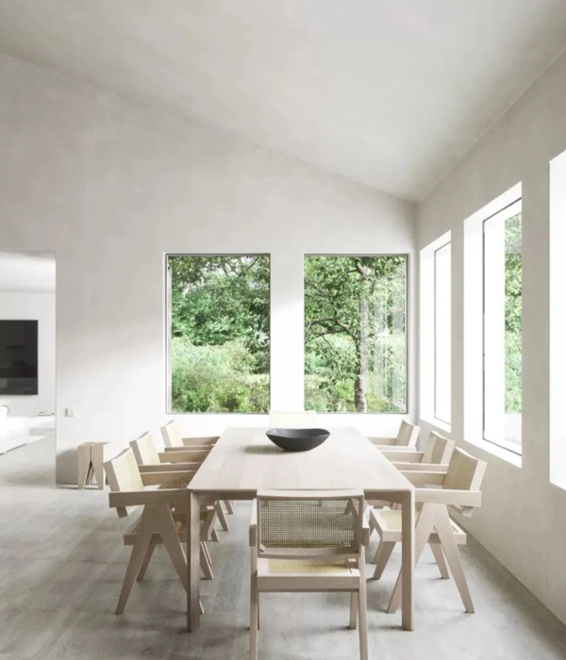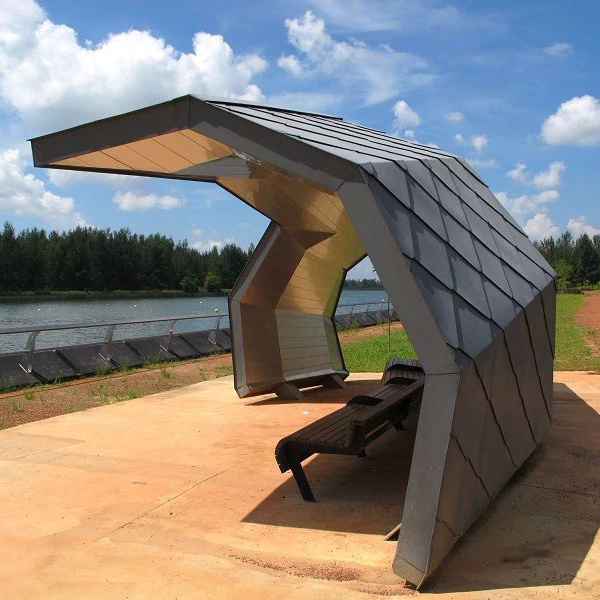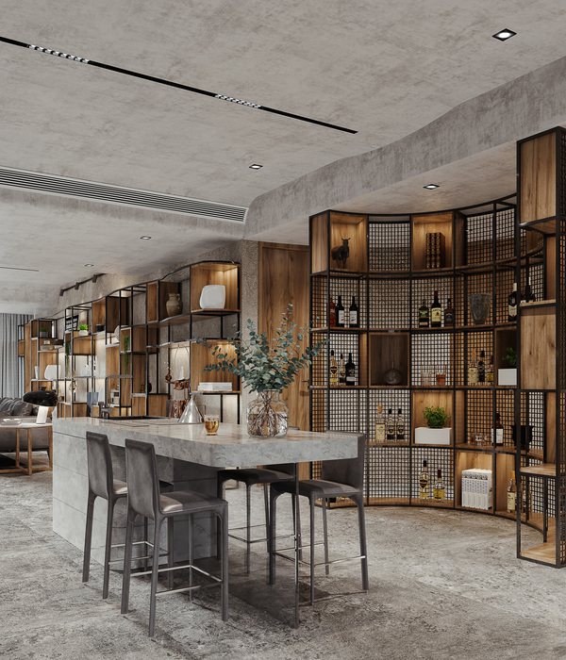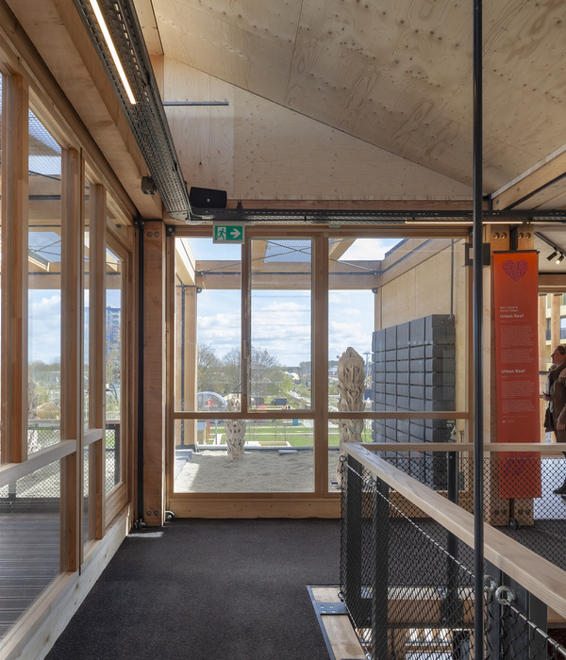Architects:Rashid Ali Architects
Area:30m²
Year:2023
Photographs:Lyndon Douglas
Principal Designer:Rashid Ali
Project Architect:Hussein Mahmoud Said
City:Hargeisa
Country:Somalia
Text description provided by the architects. The structure is a small garden pavilion made almost entirely of timber. It is located inside a large private garden open to neighbors and invited guests for social and educational events. Primarily, it functions as a space for the owner to enjoy the garden and socialize with friends and neighbors. In addition to private enjoyment and informal socializing, it is intended for educational workshops (business literacy) for women in the neighborhood and the playful, hands-on education of young children.
The idea was to insert a contemporary structure inside an open space where it is seen in contrast to its hard backdrop of flat textures of the surrounding existing masonry structures. The project is part of a current preoccupation with introducing and experimenting with materials and construction techniques that are locally unfamiliar. The aim was to build in a relatively short time from a workshop and leave the possibility for disassembling and reuse in the future.
The structure comprises a series of timber frames expressed structurally as an envelope. The facade on all four sides consists of a chequered pattern of ply and tinted mirrored panels. The upper section of the structure, which is cantilevered to form a canopy over two entrances, is lined inside with polycarbonate to express it as a separate material element. The short sides are partially open, allowing a breeze to cool the interior and function as entrances. The tinted panels enable one to enjoy the garden from inside in privacy when inside the space.
Project gallery
Project location
Address:Hargeisa, Somalia
{{item.text_origin}}

