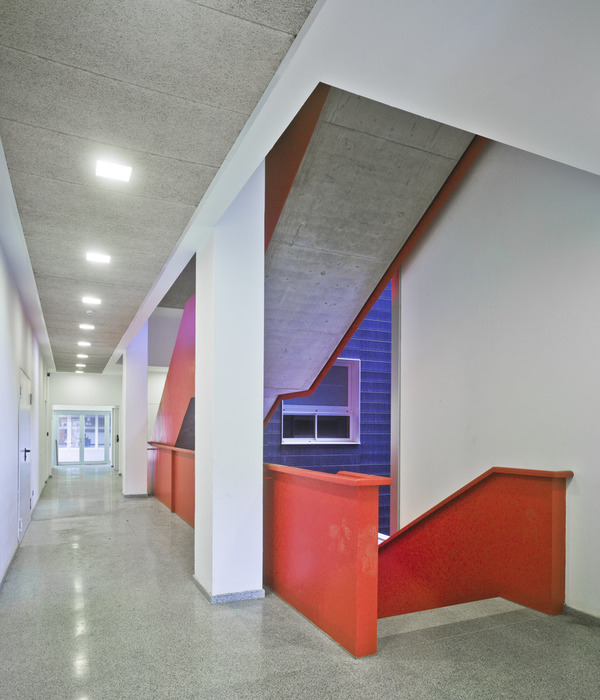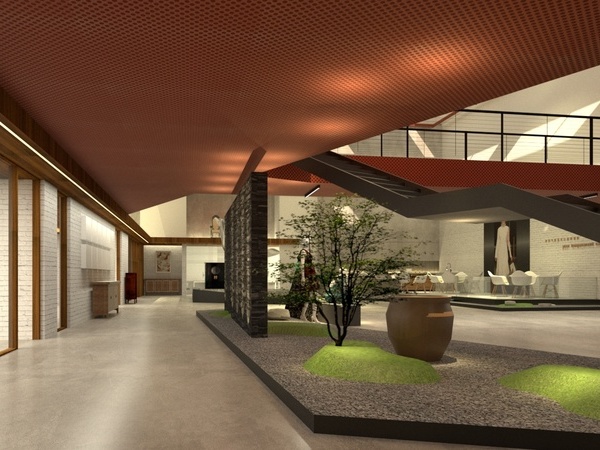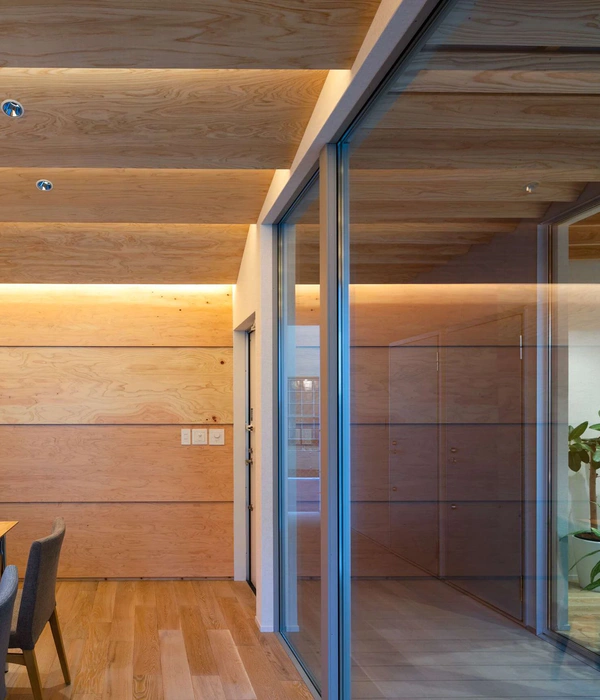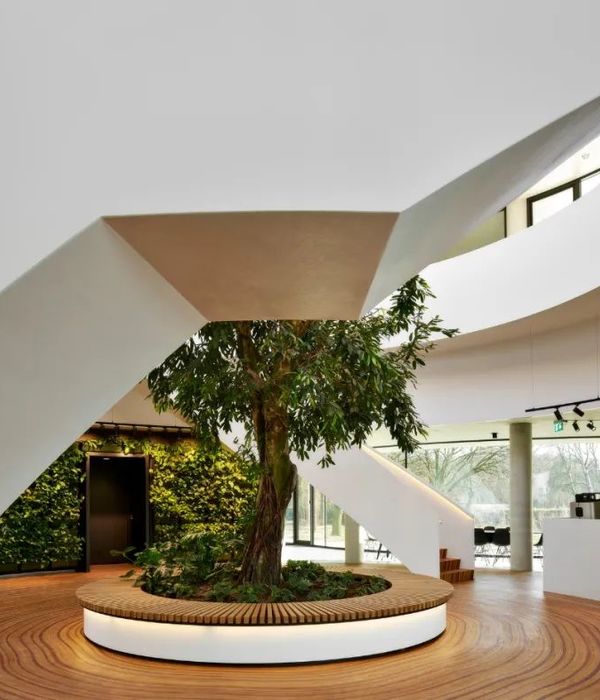Unveiling the Lake Tapps Residence, a private home in Pierce County, WA, designed by First Lamp Architects in 2023. This architectural masterpiece stands on a steep slope, harmoniously integrating with the natural landscape to offer breathtaking views of Lake Tapps and Mount Rainier, embodying a connection with nature through its material choice and innovative window designs.
About Lake Tapps Residence
Embracing Nature’s Harmony
Completed in 2023 by First Lamp Architects, the Lake Tapps Residence epitomizes a seamless blend between architectural innovation and the natural landscape of Pierce County, WA. With a design narrative that aligns with the contour lines of a steep slope, this private abode delicately unfolds across various levels, each offering distinct vantage points of the serene Lake Tapps and the imposing Mount Rainier. This thoughtful approach not only mitigates the challenges presented by the terrain but also celebrates the site’s inherent beauty.
Architectural Symmetry with Nature
At the heart of the residence’s design is the ambition to reflect the elegance and stateliness of the surrounding forest. This is most apparent in the home’s window design – tall and slim, mimicking the verticality of tree trunks, while the strategically placed mullions recall the organic patterns of branches, creating a dialog between interior spaces and the lush exterior. These windows serve not just as barriers but as frames to the living art outside, transforming ordinary moments into picturesque scenes.
Materials that Tell a Story
The use of natural materials such as wood and concrete in the construction of Lake Tapps Residence isn’t just a nod to aesthetic preference but a conscious effort to merge the built environment with its verdant surroundings. Wood’s warmth and concrete’s resilience mimic the juxtaposition of softness and ruggedness found in nature, further anchoring the home within its setting. Such material choices not only ensure sustainability but also amplify the residence’s dialogue with nature, fostering a living experience that is as tactile as it is visual.
The Lake Tapps Residence stands as a testament to First Lamp Architects’ ability to navigate and enhance the dialogue between architecture and the environment. It showcases how thoughtful design can turn geographical challenges into opportunities for beauty and harmony.
{{item.text_origin}}












