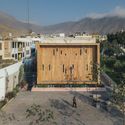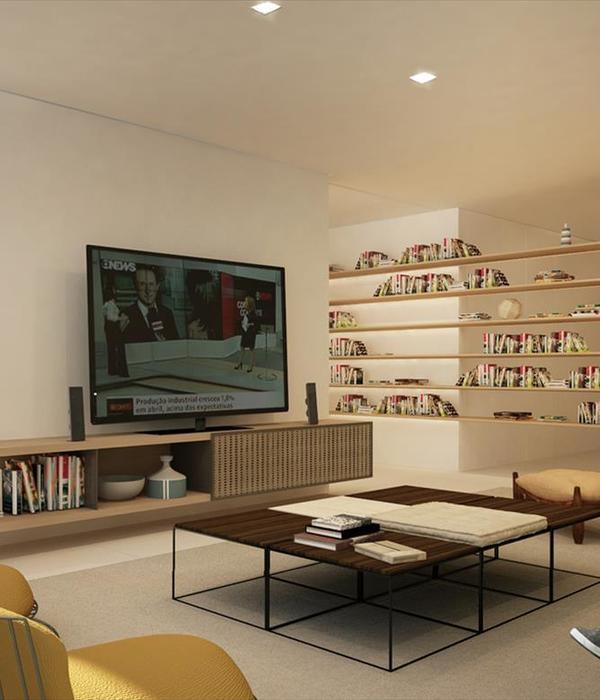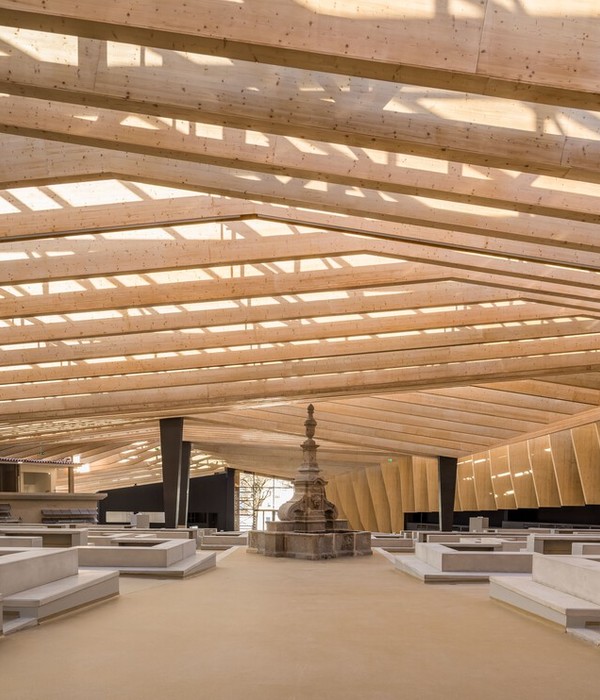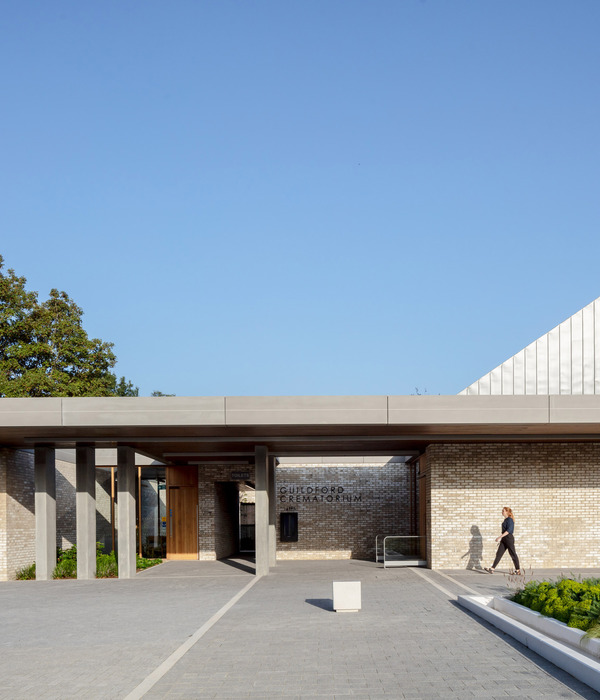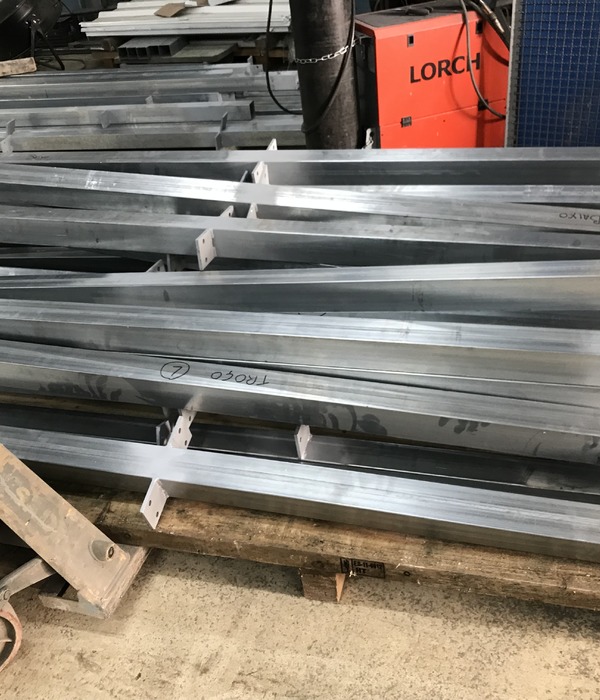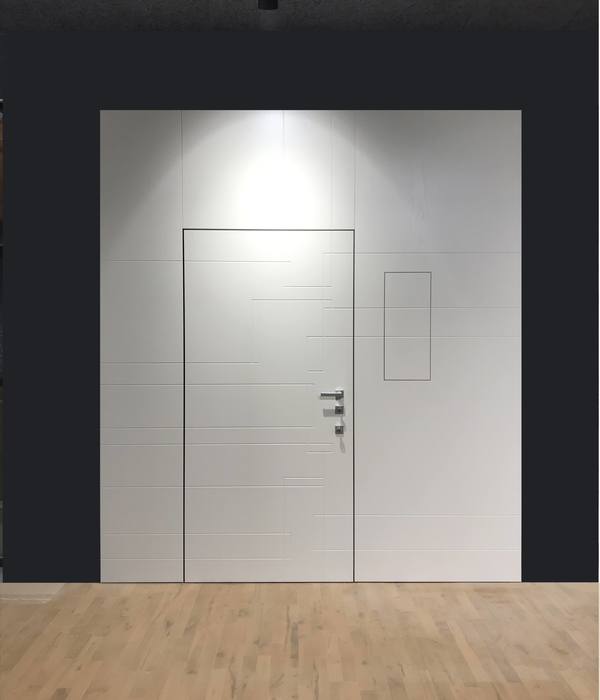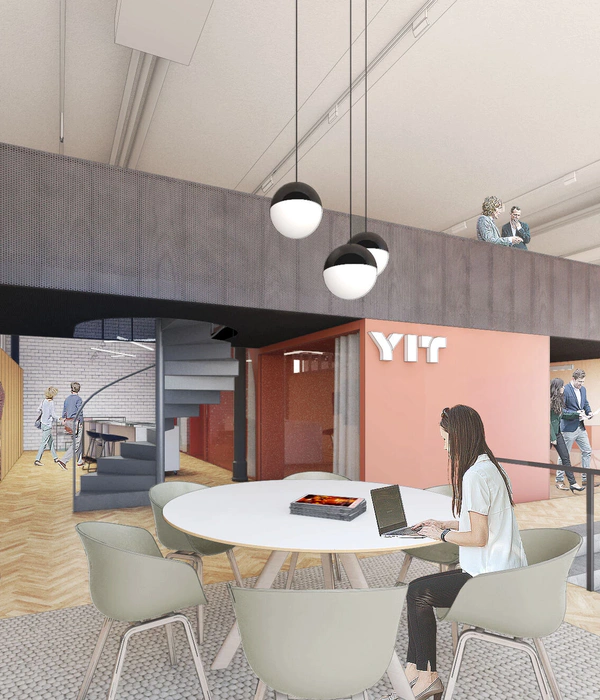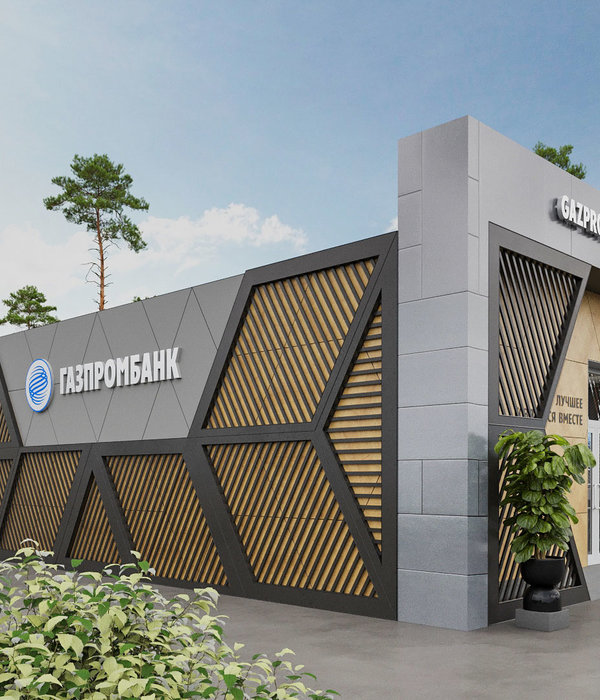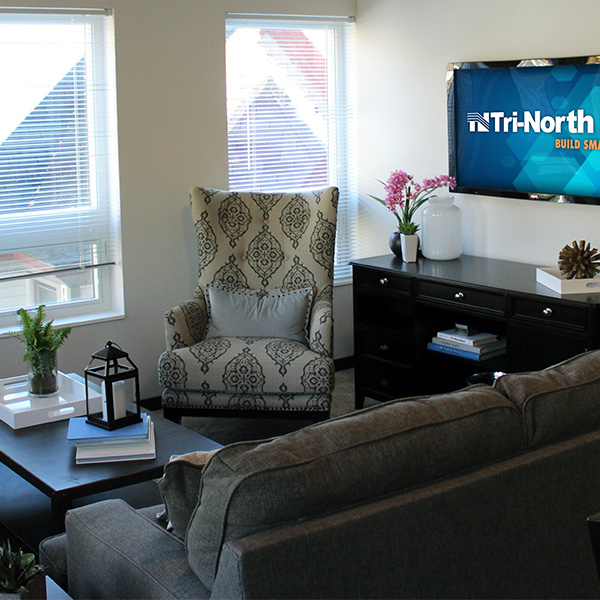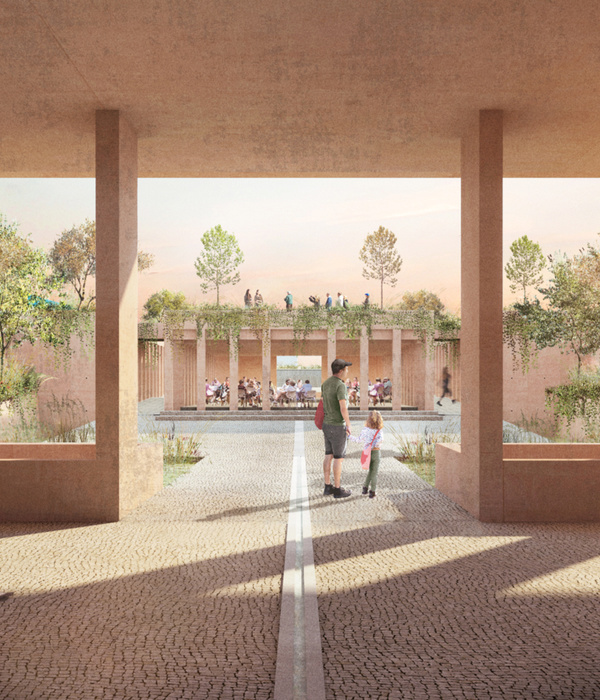利马社区图书馆 | 公园旁的共享空间
© Ramiro Del Carpio Fotografía
c Ramiro Del Carpio Fotografía

背景“广场参考书目”项目遵循了市政府先前提出的目标,如提高生活质量和社区发展,以及通过教育、娱乐和文化丰富价值观的项目。重要的是要强调,这个项目经过了8年的管理,通过不同的市长过渡,重视连续性的精神,而不把当局的政党置于重要地位。项目由于与当地的邻邦和市政府的交流而增加,根据其生活必需品完善了项目。现在,随着图书馆的全面工作,我们仍在收集一些建议,以寻找邻居的最新生活必需品。社区热情,并渴望参与若干促进共处的活动。它是丰富的、积极的和动态的体验。
Background The “Plaza Biblioteca Sur” project adheres to the objectives that the municipality has previously proposed such as increasing both the quality of life and community development, with projects that enrich values through education, recreation, and culture. It is essential to highlight that this project took around eight years of management, transitioning through different Mayors, valuing the spirit of continuity without placing the political party of the authorities into importance. The project rose due to the different exchanges with the local neighbors and the municipality, perfecting its program according to their necessities. Even now, with the library fully working, we are still collecting suggestions that search to accommodate the neighbor’s most recent necessities. The community is enthusiastic and is eager to participate in several activities to promote coexistence. It is an enriching, active and dynamic experience.
Background The “Plaza Biblioteca Sur” project adheres to the objectives that the municipality has previously proposed such as increasing both the quality of life and community development, with projects that enrich values through education, recreation, and culture. It is essential to highlight that this project took around eight years of management, transitioning through different Mayors, valuing the spirit of continuity without placing the political party of the authorities into importance. The project rose due to the different exchanges with the local neighbors and the municipality, perfecting its program according to their necessities. Even now, with the library fully working, we are still collecting suggestions that search to accommodate the neighbor’s most recent necessities. The community is enthusiastic and is eager to participate in several activities to promote coexistence. It is an enriching, active and dynamic experience.
© Ramiro Del Carpio Fotografía
c Ramiro Del Carpio Fotografía
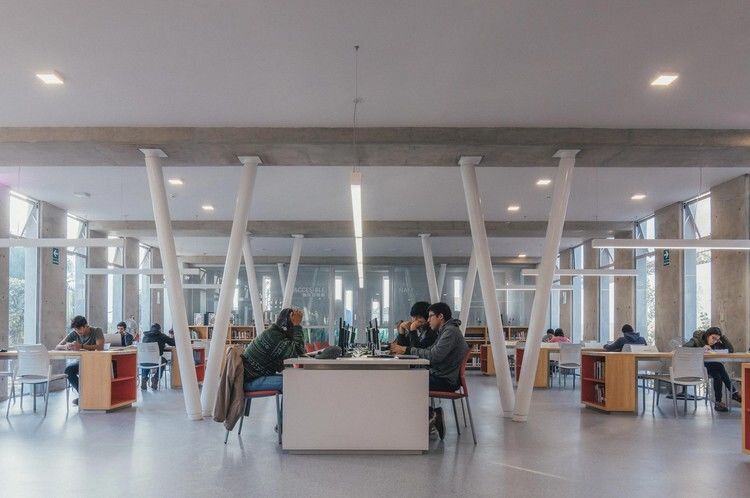
First Floor Plan
一层平面图
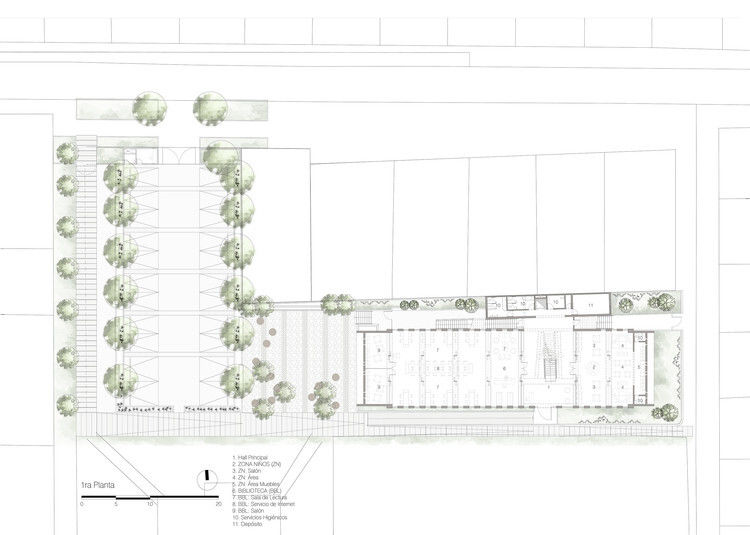
© Ramiro Del Carpio Fotografía
c Ramiro Del Carpio Fotografía
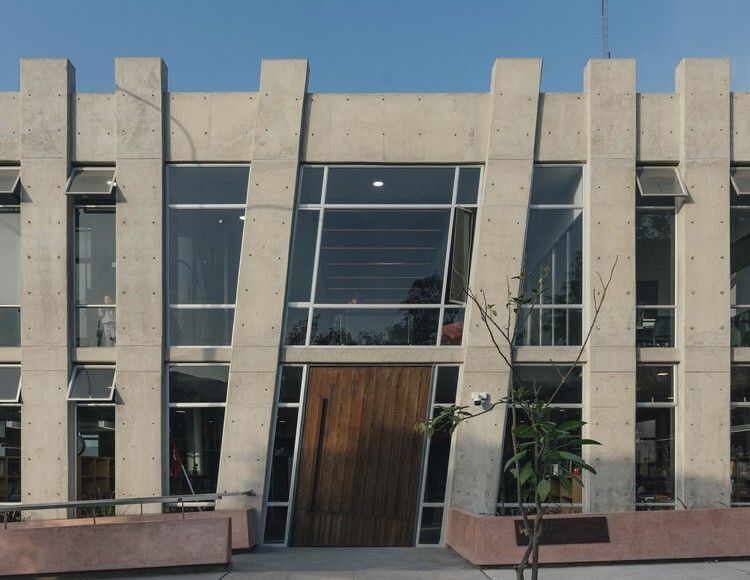
在利马,将一定比例的公共空间用于教育和文化目的是普遍的准则。就像在我们的例子中,这些公共空间大量出现在废弃,最常见的附近一个街区。这就是为什么这个项目位于公园附近的一个地方,也就是所谓的一个街区的肺部,位于“El Cascajal”的心脏地带。这是一个密集组织的邻里,典型的小径延伸到住宅开发,融合了正式和非正式的自我建设,巩固了独特的身份,反映了社区多样化的文化和价值观。
Implantation Inside residential urbanizations in Lima, it is the common norm to direct a certain percentage of public spaces towards educational and cultural purposes. Just like in our case, these public spaces appear in large lots in disuse, most commonly near a block. That is why the project is located in a ground near the park, or as it is called, a block’s lungs, in the heart of “El cascajal”. It is a neighborhood of dense tissue, the typical trail expanded on housing developments that fuse formal and informal self-construction, consolidating a unique identity, mirroring the communities’ diverse culture and values.
Implantation Inside residential urbanizations in Lima, it is the common norm to direct a certain percentage of public spaces towards educational and cultural purposes. Just like in our case, these public spaces appear in large lots in disuse, most commonly near a block. That is why the project is located in a ground near the park, or as it is called, a block’s lungs, in the heart of “El cascajal”. It is a neighborhood of dense tissue, the typical trail expanded on housing developments that fuse formal and informal self-construction, consolidating a unique identity, mirroring the communities’ diverse culture and values.
© Ramiro Del Carpio Fotografía
c Ramiro Del Carpio Fotografía
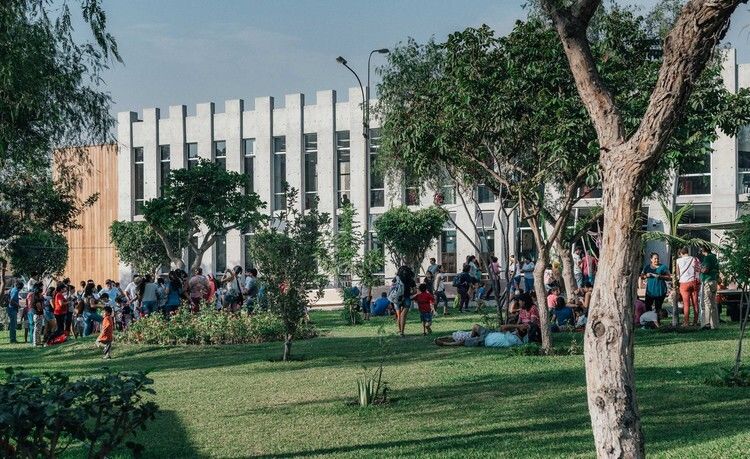
该项目平行于主要公园,并与两个毗邻的学校一道,连同围绕它的各种住宅建筑,完成一个以公园为中心的文化修道院。我们决定植入一个强大的、正式的和功能的图像,但有一个非常简单的架构存在,一个概念上具有包容性和尊严。现代和永恒的建筑,将作为社会的社会参考,是日常生活的交流和共存的场所。该位置的另一个特征是汽车可以停放在停车场区域上,离开公园、图书馆和环境作为行人区域,在城市中产生不同的体验,
The project is placed parallel to the main park and, in conjunction with two adjoining schools along with various residential constructions that surround it, completes a cultural cloister keeping the park as its center. We decided to implant a strong, formal and functional image but with a very simple architectonic presence, one that is conceptually inclusive and dignified. A contemporary and timeless architecture that will serve as a social reference for the community, a place of communion and coexistence of daily endeavors. Another characteristic of the location is the fact that cars can be parked on a parking lot zone, leaving the park, library, and environment as a pedestrian area, creating a different experience in the city,
The project is placed parallel to the main park and, in conjunction with two adjoining schools along with various residential constructions that surround it, completes a cultural cloister keeping the park as its center. We decided to implant a strong, formal and functional image but with a very simple architectonic presence, one that is conceptually inclusive and dignified. A contemporary and timeless architecture that will serve as a social reference for the community, a place of communion and coexistence of daily endeavors. Another characteristic of the location is the fact that cars can be parked on a parking lot zone, leaving the park, library, and environment as a pedestrian area, creating a different experience in the city,
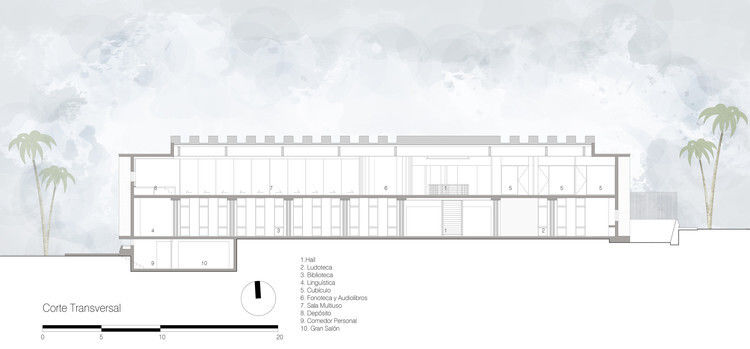
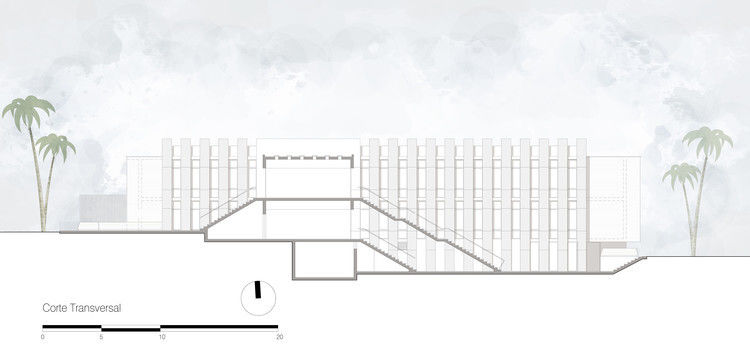
这个项目被放置在地面最长的一侧,与界定公园的行人人行道平行,试图捕捉到最佳的灯光和公园及其周围环境的最佳景观。裸露混凝土柱的轨迹响应于内部调制,这是来自阅览室桌子宽度的一种产品,并以充实和空虚的节奏创造了一个永恒而坚实的形象。这样的图像暗示着书架上堆满的书籍,当其中两本书倾斜时,订单就会中断,从而发出图书馆入口处的信号。两箱木板镶嵌在主容器的质量和重量,这是作为目标尝试和提供一个温暖的外观。
Concept The project is placed on the ground’s longest side, parallel to the pedestrian sidewalk that defines the park, trying to capture the optimum lighting and best view of the park and its surroundings. A trail of exposed concrete columns responds to the interior modulations, a product coming from the width of the tables on the reading room, and, with a rhythm of fullness and emptiness, a timeless and solid image is created. Such image poses an allusion towards piled books on a bookshelf, and when two of them tilt, the order breaks, therefore, signaling the entrance to the library. Two boxes of veneered native wood are inserted on the main container of mass and light, which works as goal attempts and offers a warm façade.
Concept The project is placed on the ground’s longest side, parallel to the pedestrian sidewalk that defines the park, trying to capture the optimum lighting and best view of the park and its surroundings. A trail of exposed concrete columns responds to the interior modulations, a product coming from the width of the tables on the reading room, and, with a rhythm of fullness and emptiness, a timeless and solid image is created. Such image poses an allusion towards piled books on a bookshelf, and when two of them tilt, the order breaks, therefore, signaling the entrance to the library. Two boxes of veneered native wood are inserted on the main container of mass and light, which works as goal attempts and offers a warm façade.
© Ramiro Del Carpio Fotografía
c Ramiro Del Carpio Fotografía
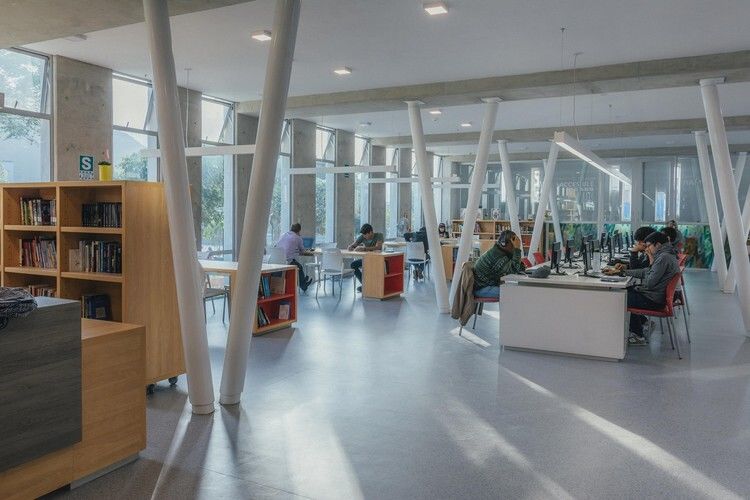
两个纵向FA1E均采用外露混凝土梁相互缝合,定义了一个灵活且开放的内部专业。响应于结构化和使用的内部,重视通过垂直窗口进入的自然光作为原材料,在整个白天产生各种感觉。我们必须通过其内部来思考这个项目,使用坐姿来阅读一本书作为我们的出发点,并将外部景观向内部转变,反之亦然。由两个现实所界定的景观;在一侧,公园的太平洋性质,另一方面,居住在本地身份的住宅建筑。该项目管理重叠和连接两个现实,提供包容性环境,为其用户创建相关性感。
Both longitudinal façades are sewn against each other with beams of exposed concrete, defining a flexible and open interior specialty. An interior that responds successfully to structuring and use, valuing the natural light entering through the vertical windows as raw material, generating various sensations throughout the day. It was vital for us to think about the project through its interiors, using the action of sitting to read a book as our starting point and transitioning the exterior landscape towards the interior, and vice versa. A landscape that is defined by two realities; on one side, the pacific nature of the park, and on the other hand, the residential buildings loaded with local identity. The project manages to overlap and connect both realities, offering an inclusive environment, creating a sense of relevance for its users.
Both longitudinal façades are sewn against each other with beams of exposed concrete, defining a flexible and open interior specialty. An interior that responds successfully to structuring and use, valuing the natural light entering through the vertical windows as raw material, generating various sensations throughout the day. It was vital for us to think about the project through its interiors, using the action of sitting to read a book as our starting point and transitioning the exterior landscape towards the interior, and vice versa. A landscape that is defined by two realities; on one side, the pacific nature of the park, and on the other hand, the residential buildings loaded with local identity. The project manages to overlap and connect both realities, offering an inclusive environment, creating a sense of relevance for its users.
© Ramiro Del Carpio Fotografía
c Ramiro Del Carpio Fotografía
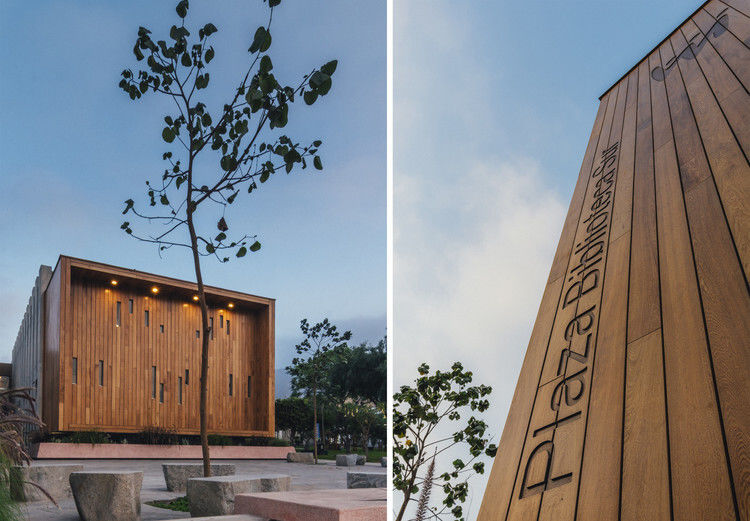
色彩与物质这个项目提出的色彩是“高贵”的产物,是其材料忠实表达的产物。它提出了一个冷静和善良的形象,作为背景的颜色和运动过滤,从内部到外部的建筑,反之亦然,这样才能给项目带来生命。最后,创建了一个外围链,其中包括主入口坡道和带有粉彩粉笔的花园区域,它吸收了地形的不均匀性,使项目得以就地安置,同时降低了建筑物的重量。
Color and Materiality The color proposed for this project was “Nobility”, the product of the loyal expression of its materials. It proposes a sober and kind image as a background for the colors and movements that are filtered from the interior to the exterior of the building, and vice versa, so that it brings life to the project. Finally, a peripheral chain is created, which contains the main access ramp and the garden areas with a plinth of pastel pink, one that absorbs the terrain’s unevenness and allows to settle the project in place, and at the same time, lowering the weight of the building.
Color and Materiality The color proposed for this project was “Nobility”, the product of the loyal expression of its materials. It proposes a sober and kind image as a background for the colors and movements that are filtered from the interior to the exterior of the building, and vice versa, so that it brings life to the project. Finally, a peripheral chain is created, which contains the main access ramp and the garden areas with a plinth of pastel pink, one that absorbs the terrain’s unevenness and allows to settle the project in place, and at the same time, lowering the weight of the building.
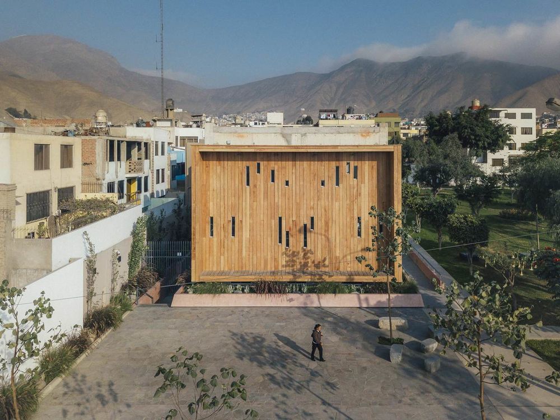
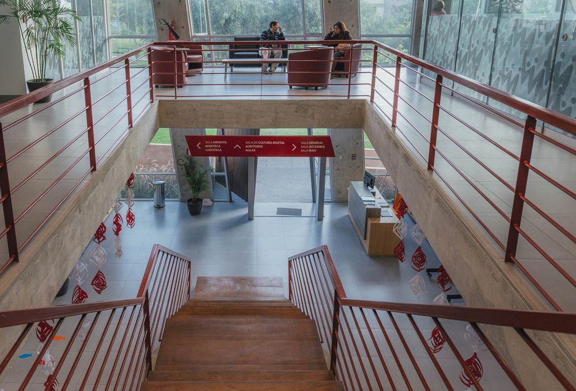
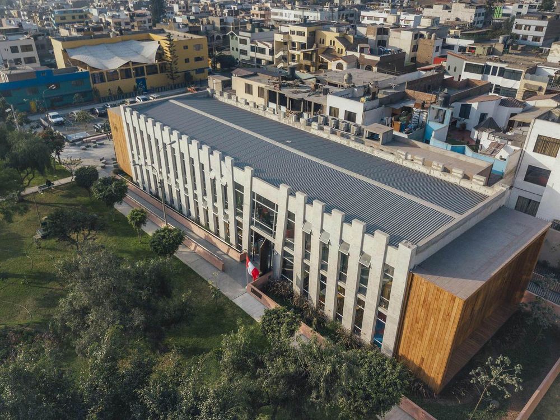
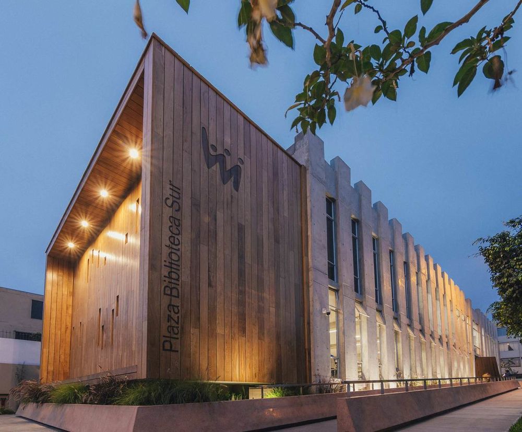
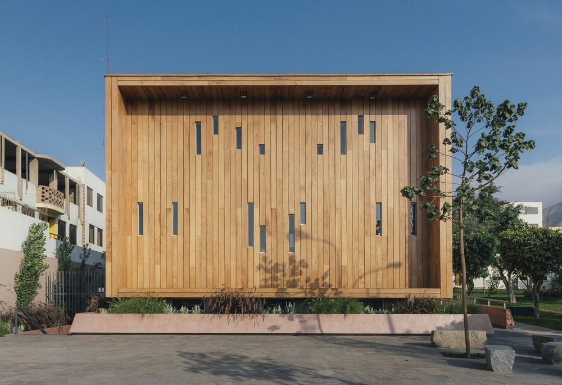
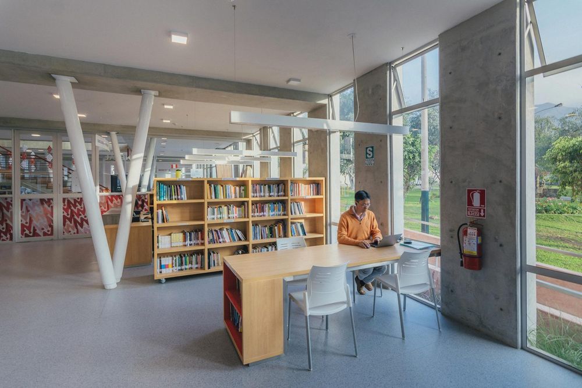
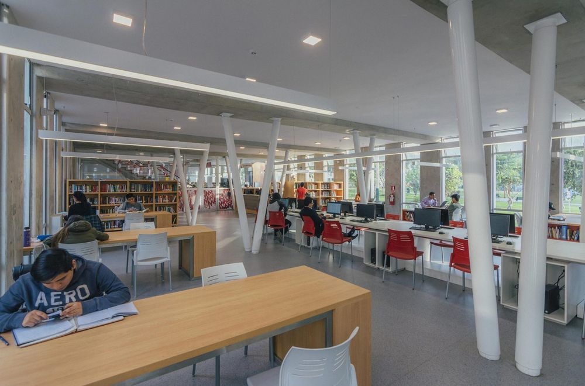
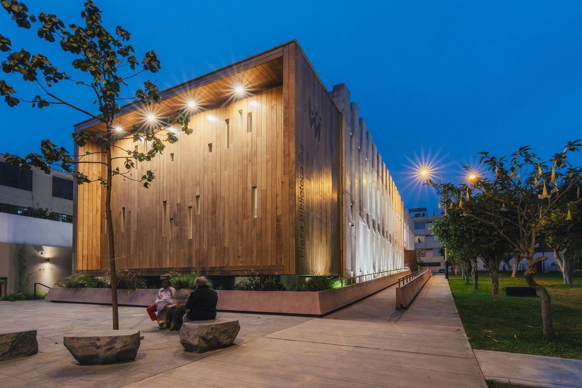
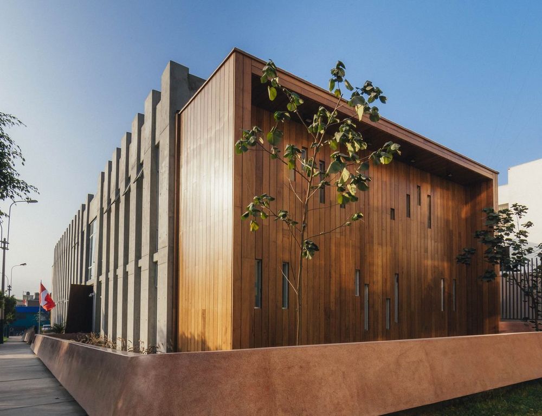
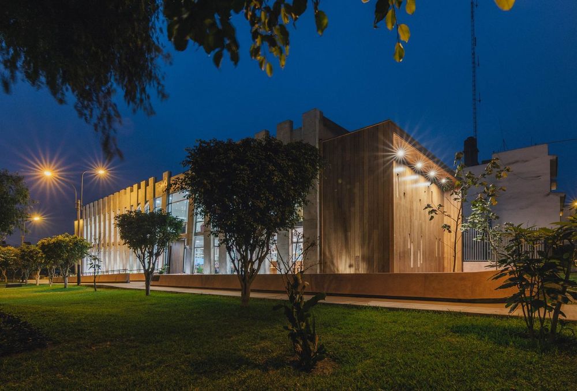
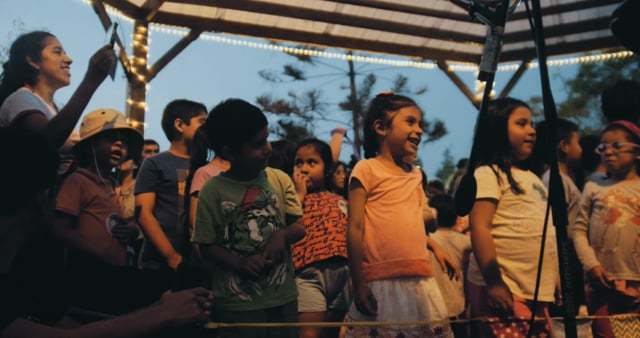
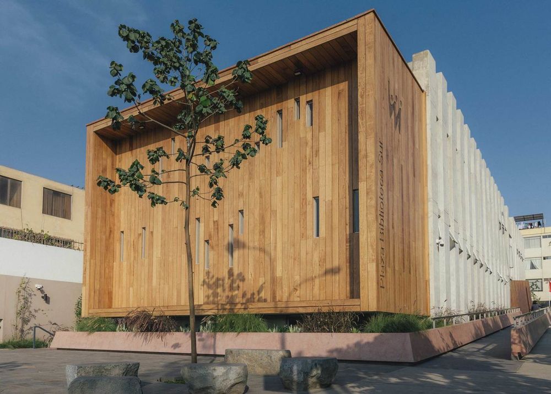
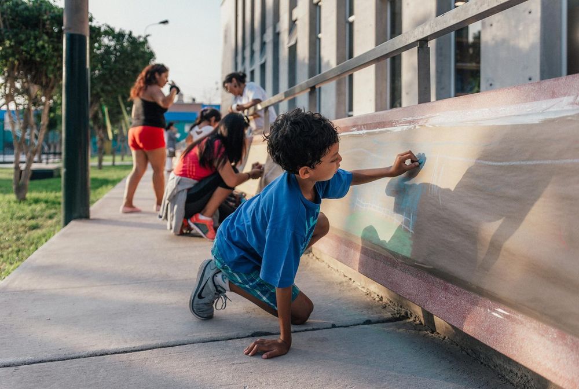
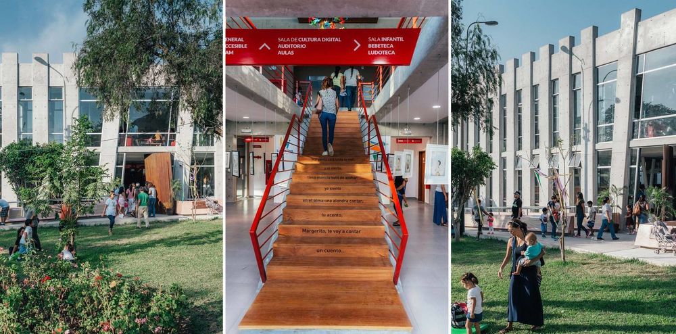
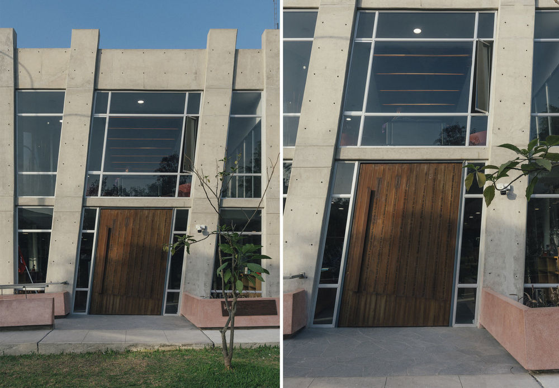
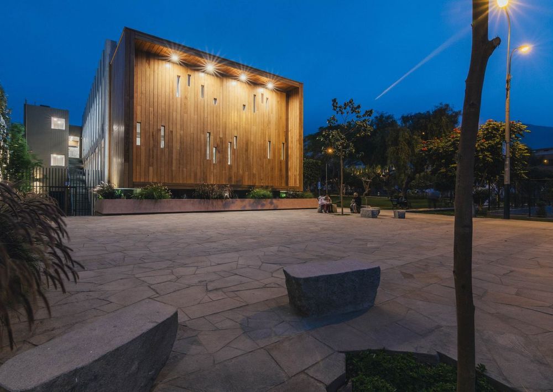
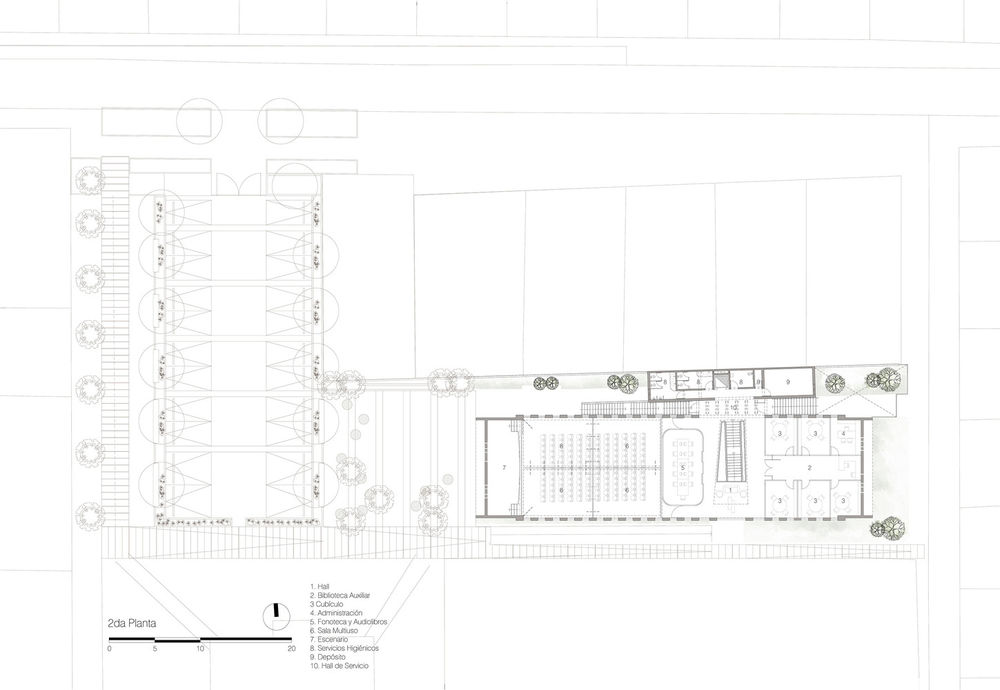
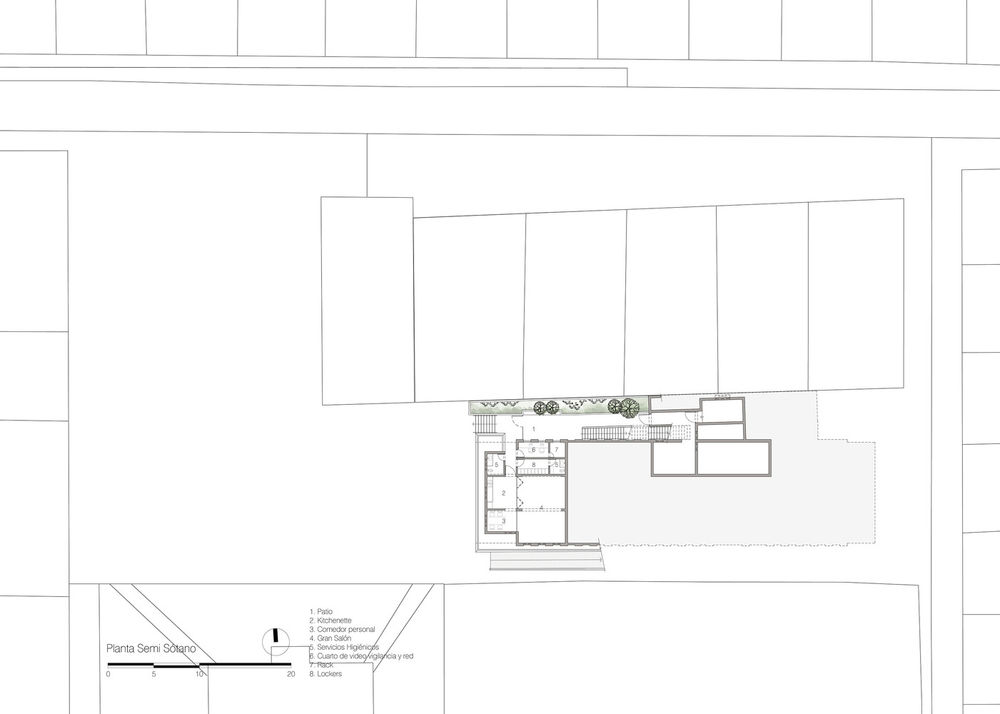
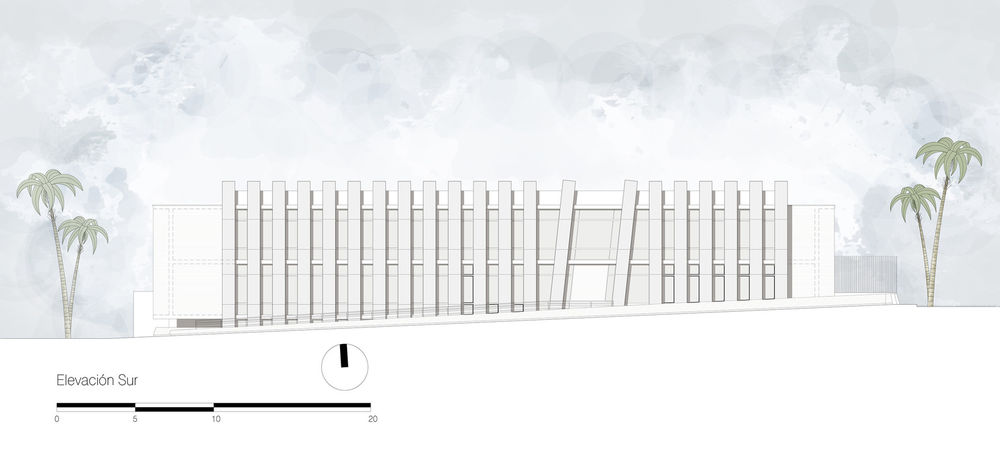
Architects Gonzalez Moix Arquitectura
Location Inmaculada Concepción Park, Lima District 15024, Peru
Architect in Charge Oscar Gonzalez Moix
Area 1300.0 m2
Project Year 2017
Photographs Ramiro Del Carpio Fotografía
Category Community
Manufacturers Loading...

