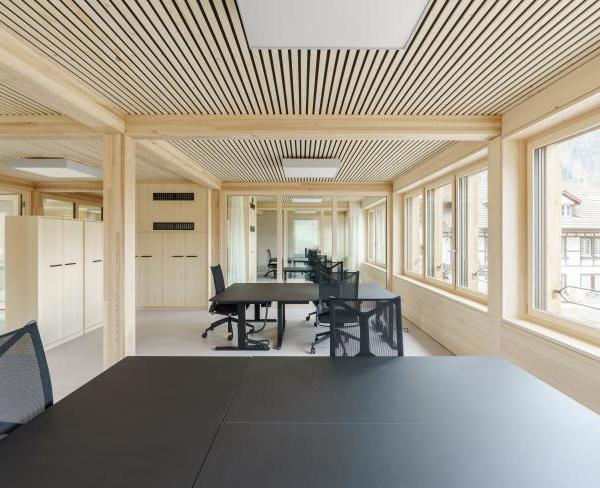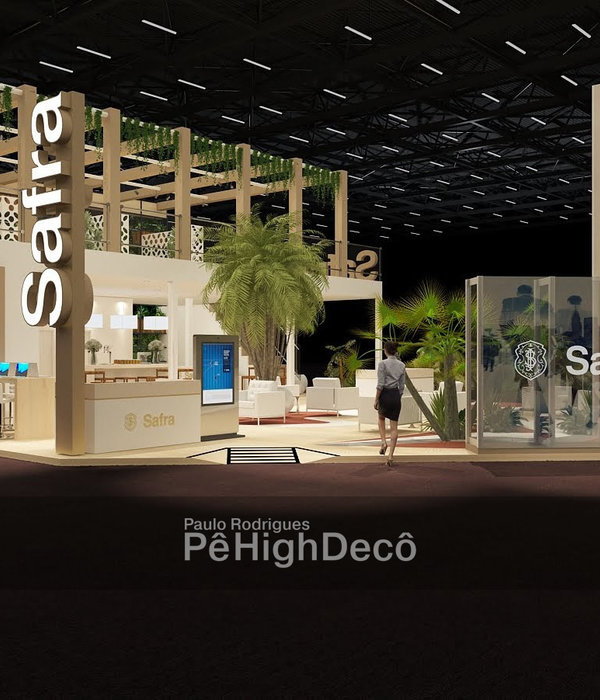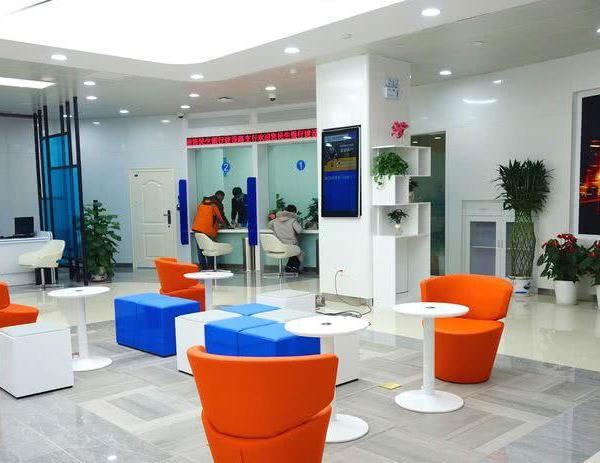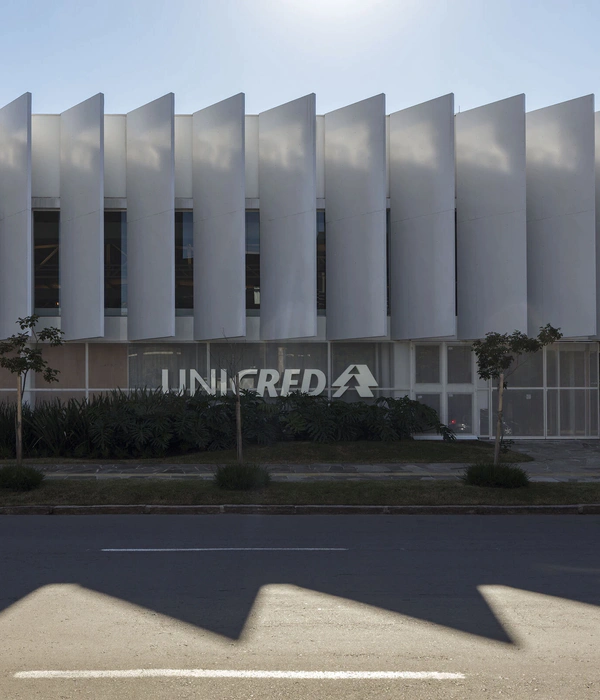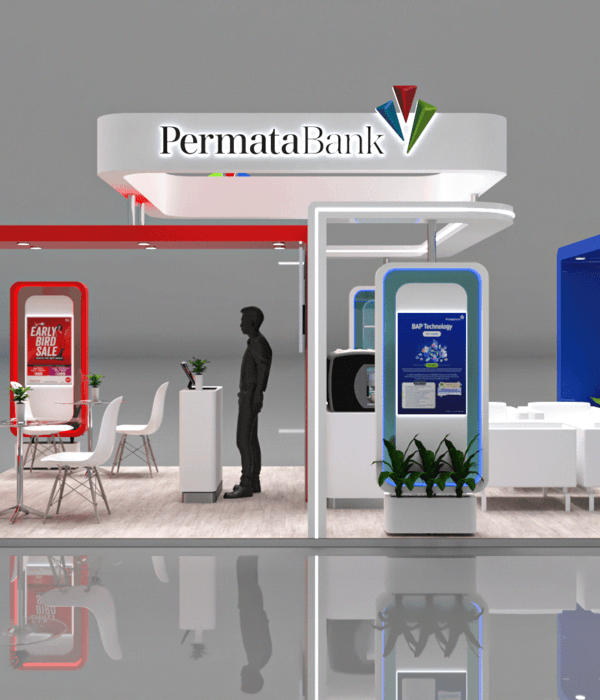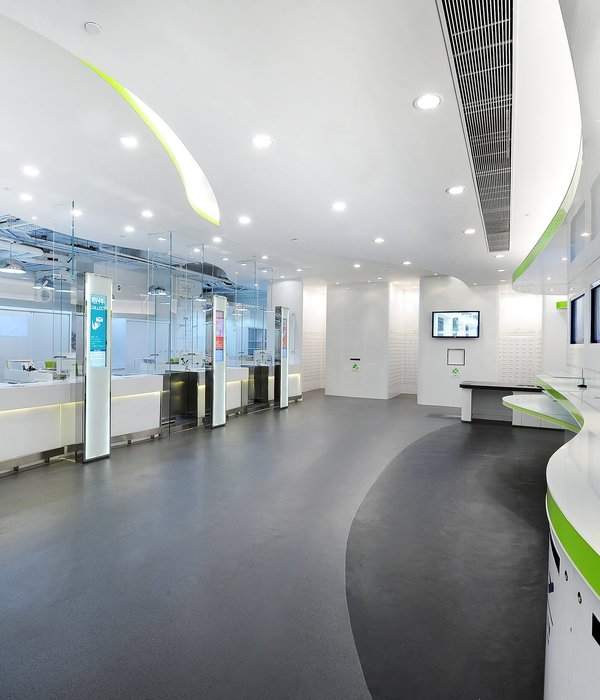Architect:AT26 architects;gmb.
Location:Svätoplukova, Bratislava, Slovakia; | ;View Map
Project Year:2023
Category:Exhibition Centres;Offices;Showrooms
This place is devoted to the presentation of the recent projects of developer YIT Slovakia to their clients. It combines the various meeting places and exhibition areas with samples of the materials used in the ongoing projects.
Entering the showroom, you will meet a "pink box" with three meeting rooms and a passage directly before you. It is a main volume placed inside the historical context of Pradiareň 1900 building.
This pink structure has variously shaped apertures combined with black-coated metal structures supporting the construction of the second level. The second level is accessible by the spiral stairway. The floor here is partly rotated 90° against the level under. It is also a bridge to the next, strictly administrative part of the showroom. It serves as a mix of working places and meeting points.
We designed the contemporary office within a valuable historical context. The simple plan with many meanders provides the users with various opportunities to work collectively or with the option to find a place for their "bubbles".
All new additional materials in this project, such as natural wood and iron, are selected to amend the level of the conserved original structure and the value of the object with great technical-historical legacy
▼项目更多图片
{{item.text_origin}}


