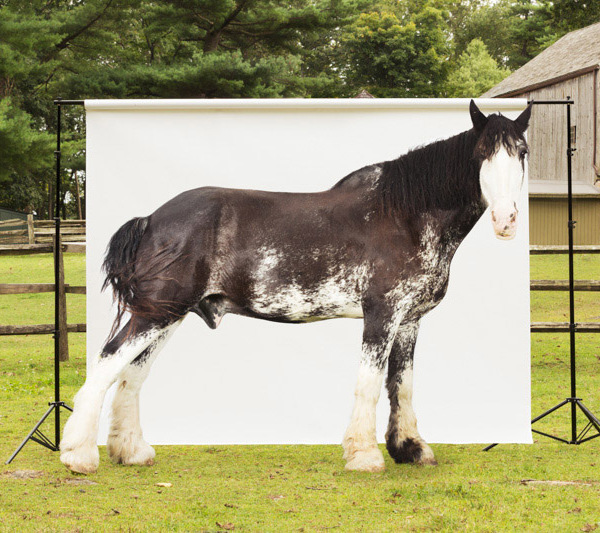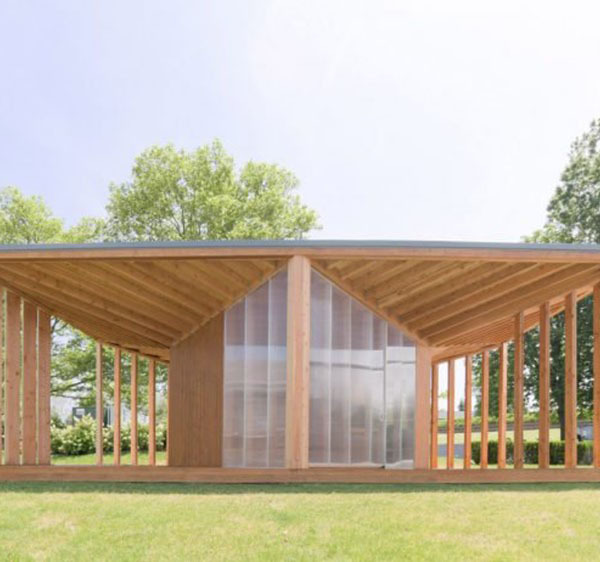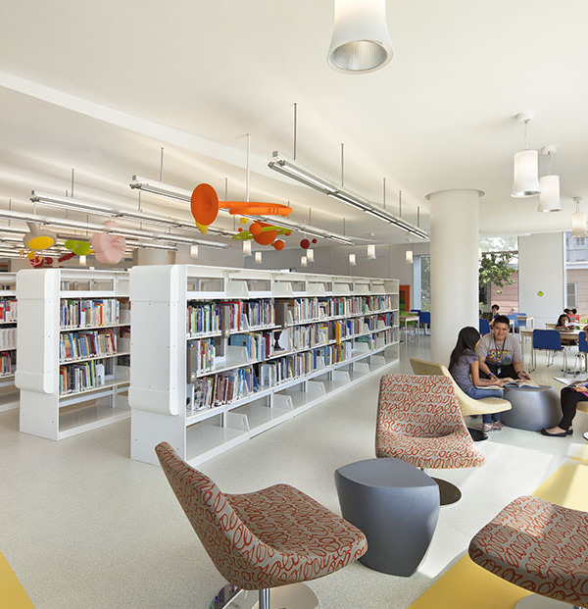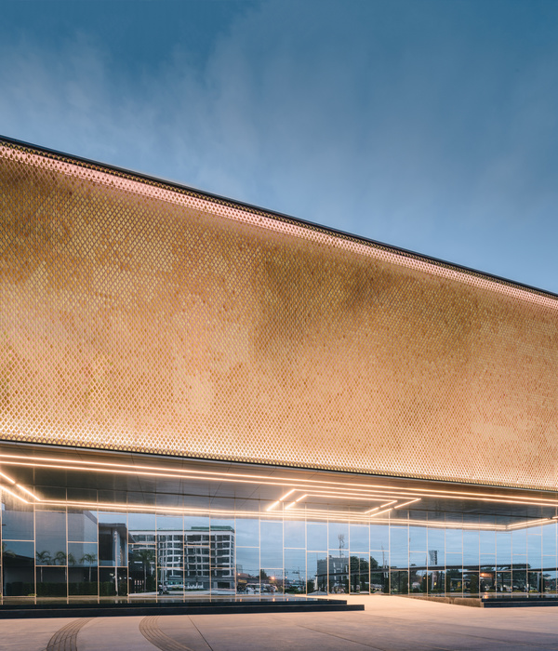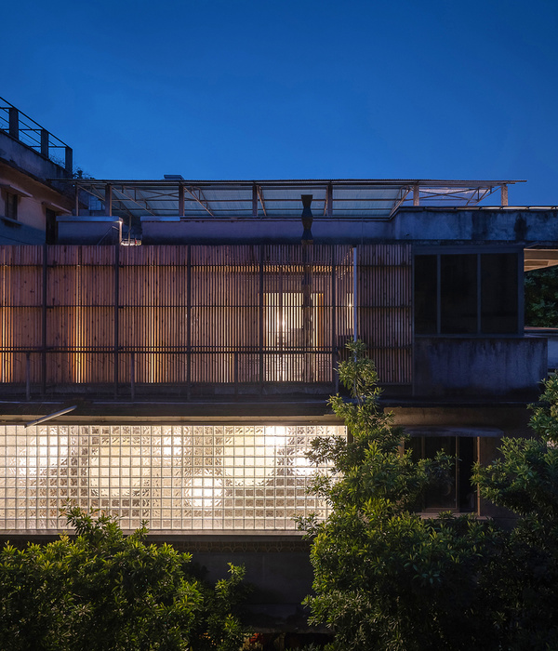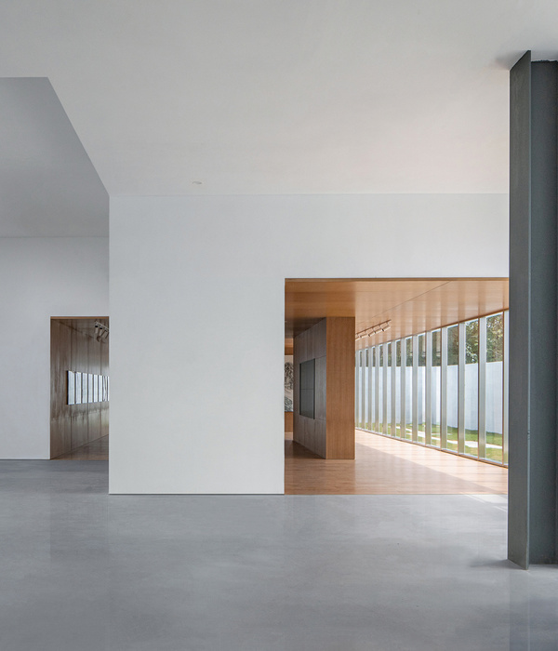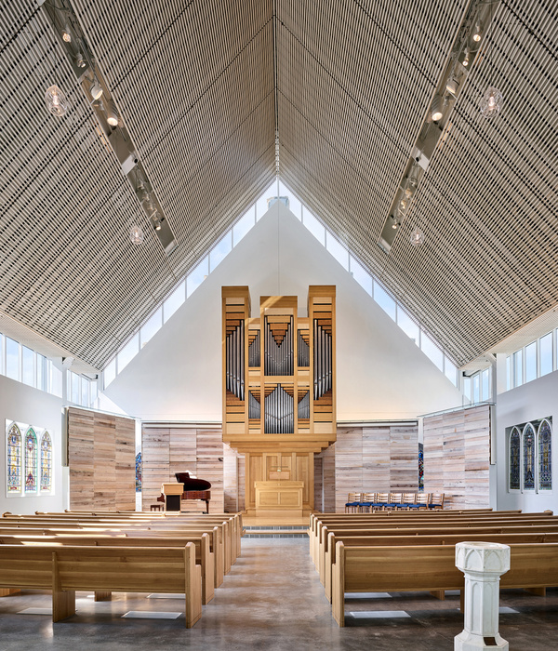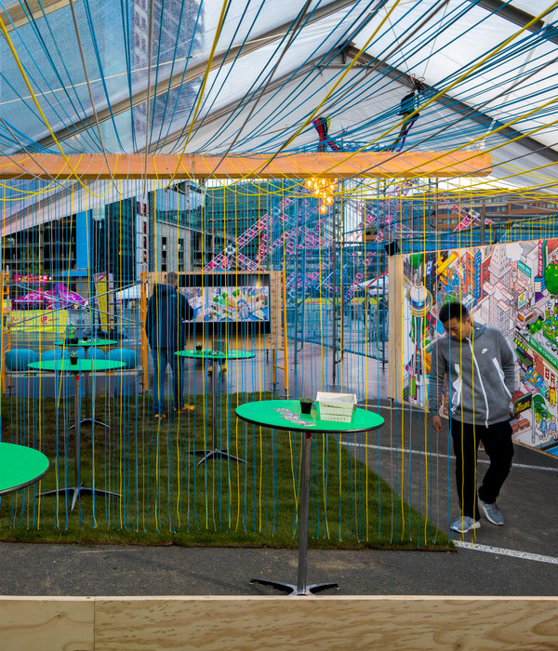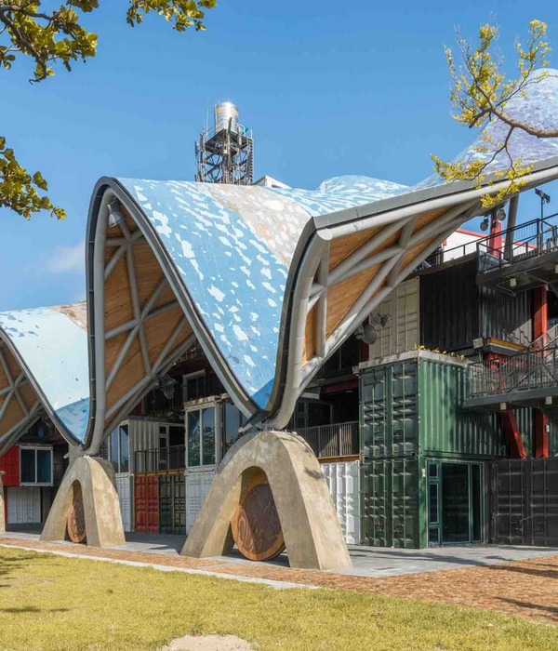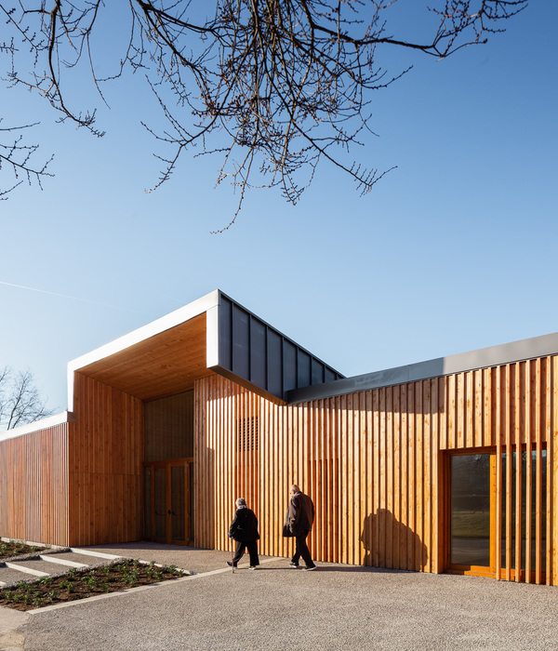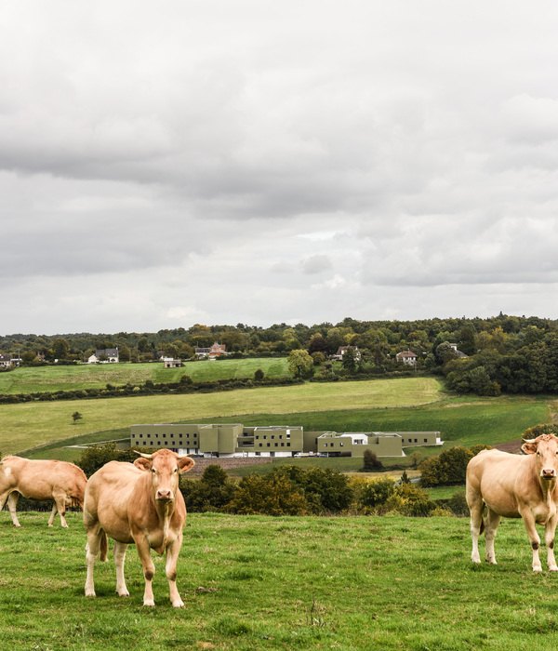Architect:Söhne and Partner Architects
Location:Addis Abeba, Ethiopia; | ;View Map
Category:Banks;Offices;Shopping Centres
The competition for the design of Berhan Bank's headquarters in Addis Ababa aimed to unite all departments under one roof and create state-of-the-art facilities with a prestigious design. The result is a building that embodies the bank's vision and is a symbol of a growing, aspiring company.
To achieve a clear separation between the different functional units, we opted for two cuboid towers and a low connecting volume. The basic structure of the building also allows for a simple realisation in terms of structural engineering and a fast, efficient construction. The unique character of the building is created by the special facade design, which ensures a high recognition value and gives the building its identity.
A spacious forecourt directly on the main road is both a meeting point and a representative location. It is terraced and follows the terrain. A playful, lively landscape with shaded areas and a fountain is created. The landscaped square will be provided with shady areas. Several cafés and restaurants as well as the bank's "premium branch" face the forecourt and invite passers-by and visitors to linger.
The public mall extends over four floors, which are connected by a light-flooded atrium. A skylight naturally illuminates the entire area and offers a view of the tower reaching into the sky.
The main tower presents itself to the square via a bright, two-storey-high lobby and emphasises the bank's forward-looking identity through modern furnishings and natural materials. The core of the tower is highlighted by the wooden cladding, which picks up on the facade fins.
In keeping with the bank's motto "There will be light", one can observe at night on the front facade of the towers how a ray of light rises along the tower and "grows" into the sky like a flower. This embodies the bank as a growing, aspiring company.
Vertical fins on the facade protect the building from the sun and the climatic conditions. The depth of the fins depends on the orientation of the facade to the sun. As a result, the appearance of the building envelope changes depending on the viewing angle and contributes to the special appearance of the building. Green terraces on the roofs of the buildings offer space to relax and a spectacular view over the city.
▼项目更多图片
{{item.text_origin}}

