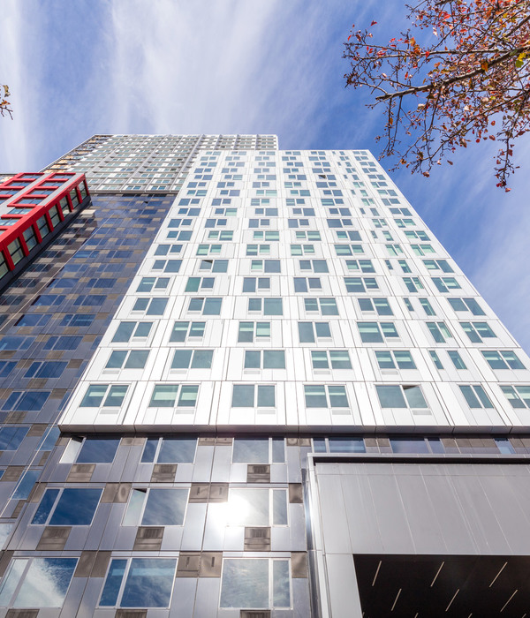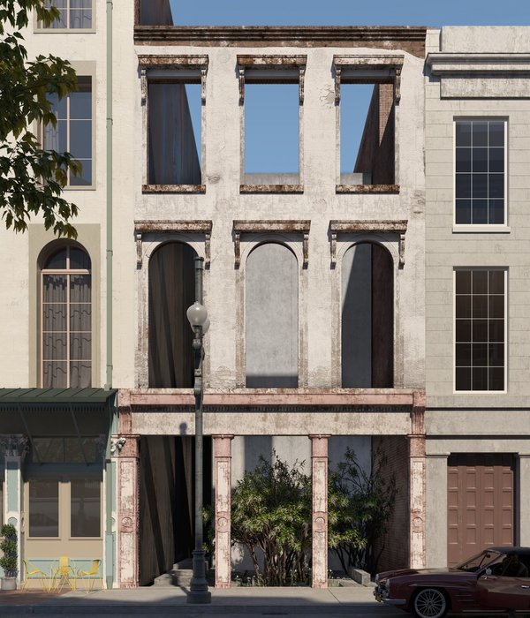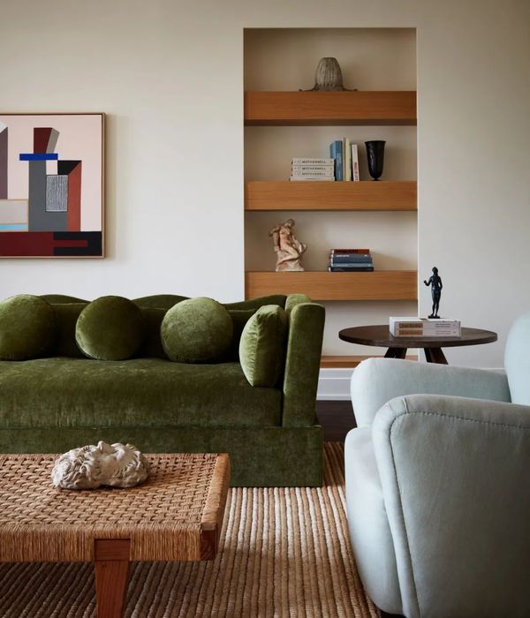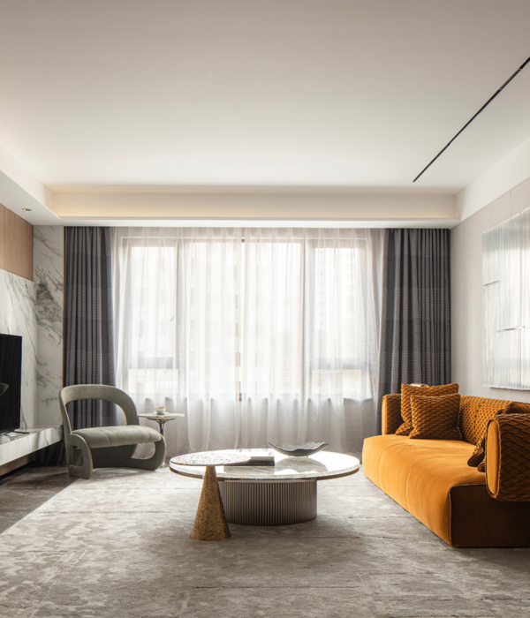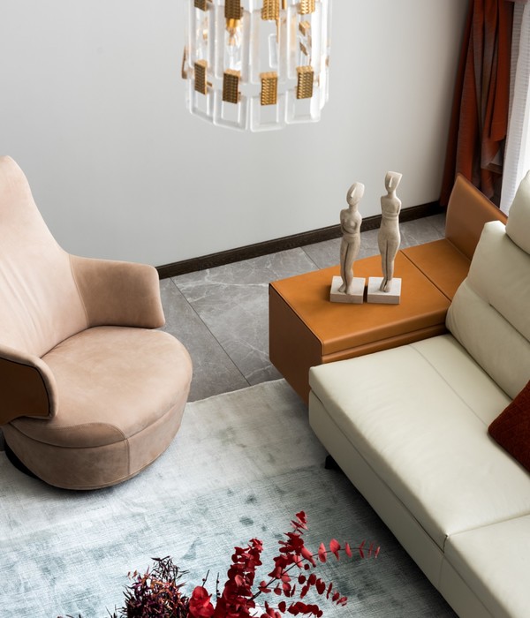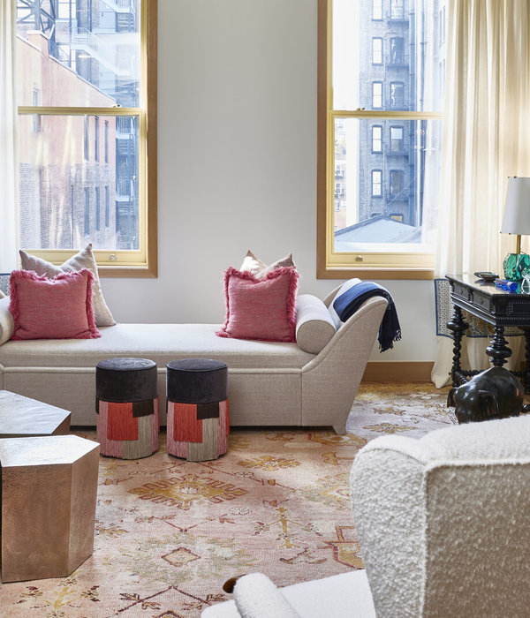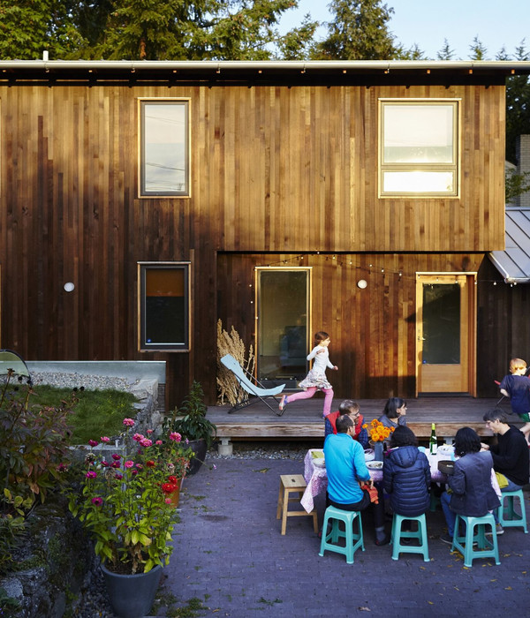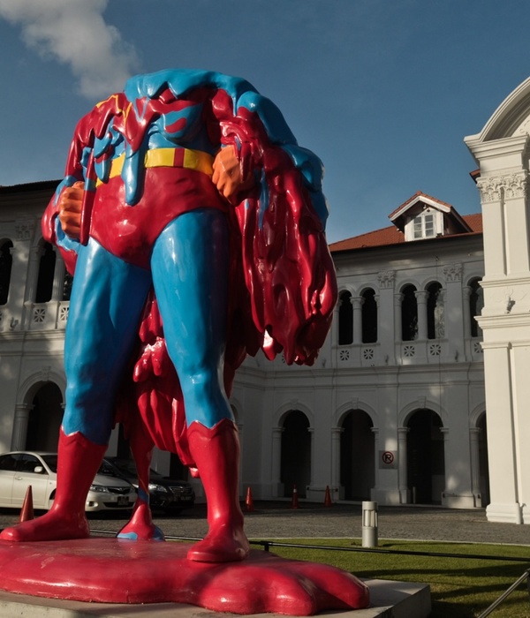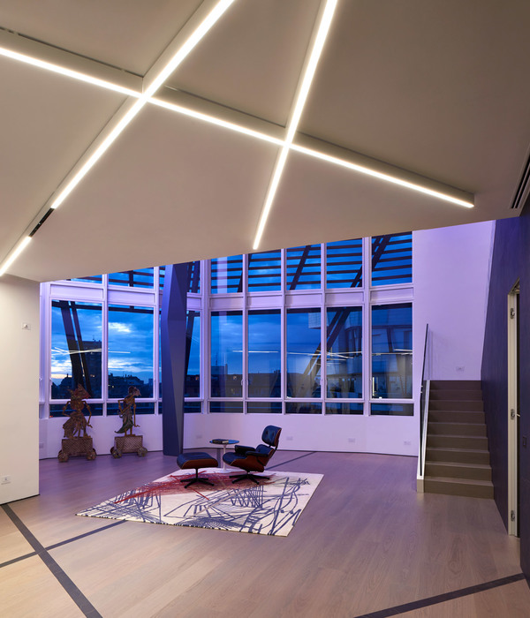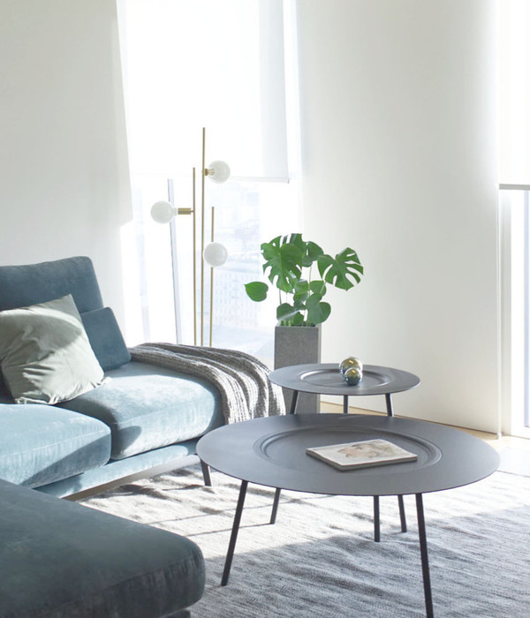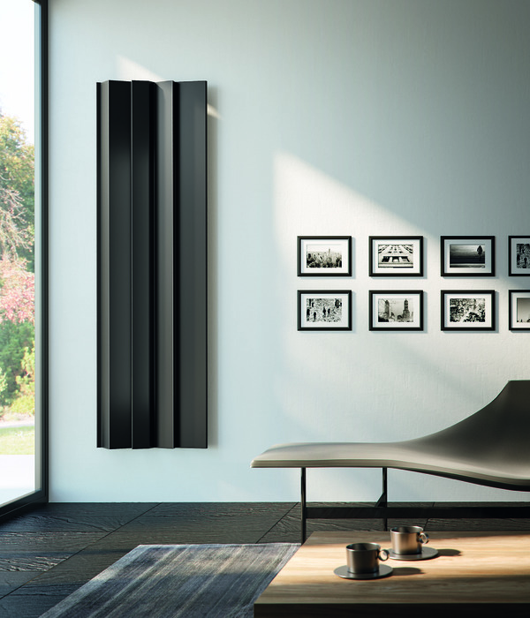S House designed by VTN Architects, People in Mekong Delta, with an average income under 100 USD per month mainly lives in cheap temporary houses. Ironically, poor structures result in high maintenance fee. Therefore, the low-cost but permanent house is an urgent social issue here. With the given situation, the aim of “s house” project is to provide stable but lightweight, permanent but affordable homes within a budget of 4,000 USD per unit (30 sqm). The first phase of the project started in 2012 with a steel frame prototype. Since 2013, in pursuit of higher stability and thermal comfort in a tropical climate, a new prototype with the precast concrete frame was designed and two houses are constructed in Long An Province.
photography by © Hiroyuki Oki
The concept of the second prototype is to combine modular components and DIY strategy. Prefabrication helps control quality and cost, and future mass production. Precast concrete frame and foundation guarantee predetermined stability and accuracy. The lightweight structure allows smaller foundation and transportability by small boats since waterways are still the dominant transportation in Mekong Delta. Light frames with simple bolted connection also encourage dwellers to participate in construction. Locally sourced, finishing materials can all be assembled and replaced easily by dwellers and neighbors for the future change or extension.
photography by © Hiroyuki Oki
To cope with the harsh weather of the region, the project utilizes passive design strategies. Nipa palm and corrugated cement are combined to form a “double roof”, it helps protect dwellers from excessive rain while providing sufficient thermal comfort. Polycarbonate panels allow natural light to enter and reduce the need for artificial lighting, while the gap between the roof and walls is to promote natural ventilation. Since nipa palms cost next to nothing in Mekong Delta, it is not only a familiar material to the locales but also in harmony with the surrounding scenery. After construction of the second, the third prototype with higher durability, lighter structure, and more reasonable components is on progress.
photography by © Hiroyuki Oki
Project Info: Architects: VTN Architects Location: tp. Tân An, Vietnam Architect in Charge: Vo Trong Nghia, Masaaki Iwamoto, Kosuke Nishijima Project Year: 2014 Photographs: Hiroyuki Oki Project Name: S House
photography by © Hiroyuki Oki
photography by © Hiroyuki Oki
photography by © Hiroyuki Oki
photography by © Hiroyuki Oki
photography by © Hiroyuki Oki
photography by © Hiroyuki Oki
photography by © Hiroyuki Oki
photography by © Hiroyuki Oki
photography by © Hiroyuki Oki
photography by © Hiroyuki Oki
photography by © Hiroyuki Oki
photography by © Hiroyuki Oki
photography by © Hiroyuki Oki
photography by © Hiroyuki Oki
Site Plan
Floor Plan
Elevation
Section
Axonometric
Detail
Detail
Structure Process
Diagram
Diagram
Diagram
Diagram
Diagram
{{item.text_origin}}

