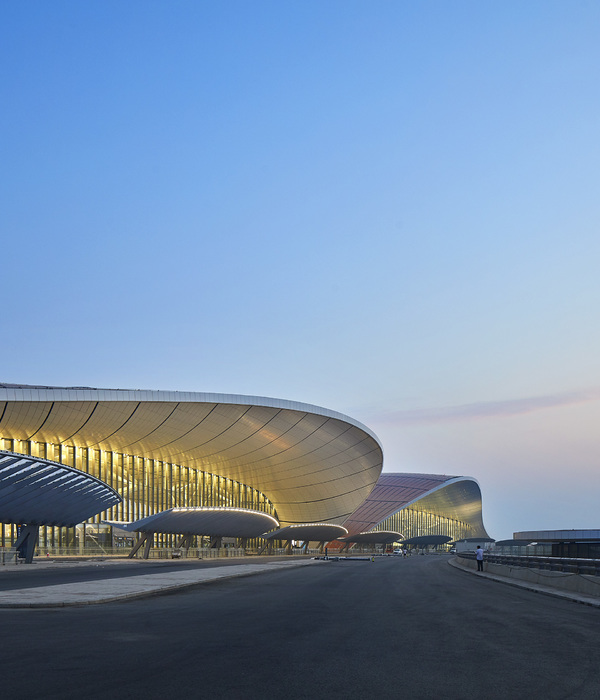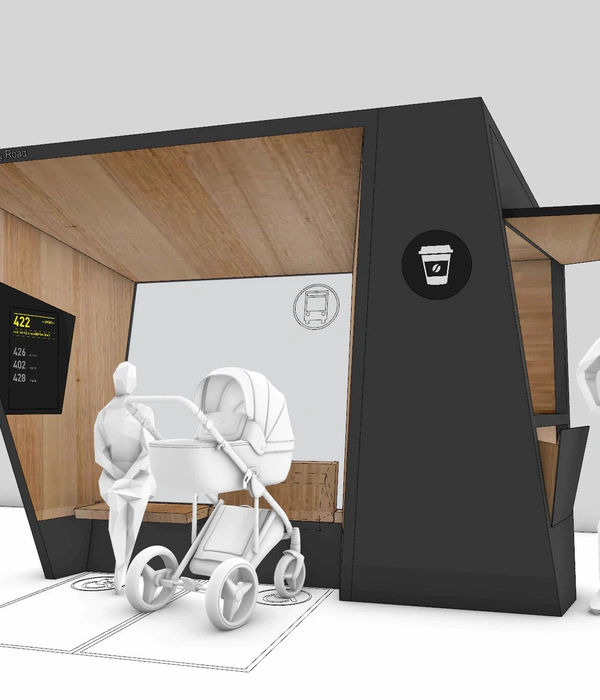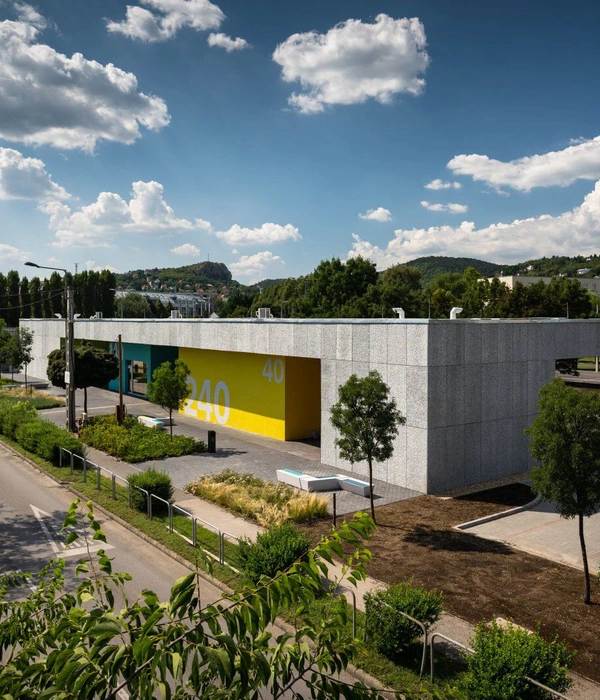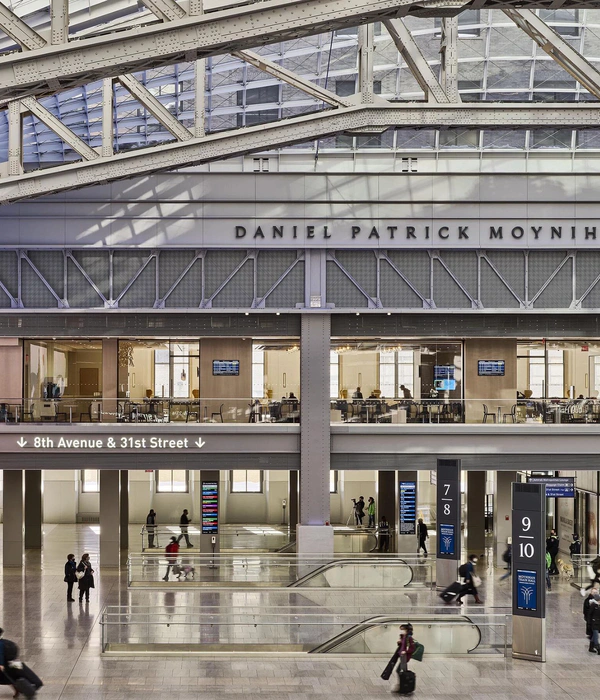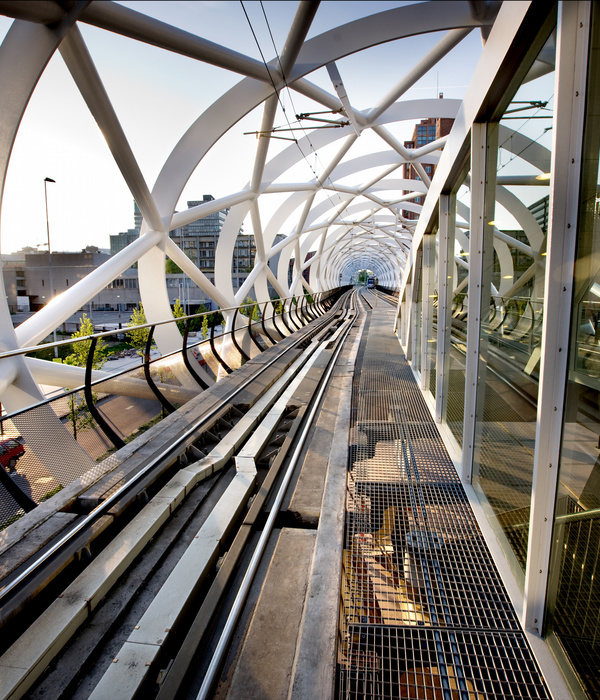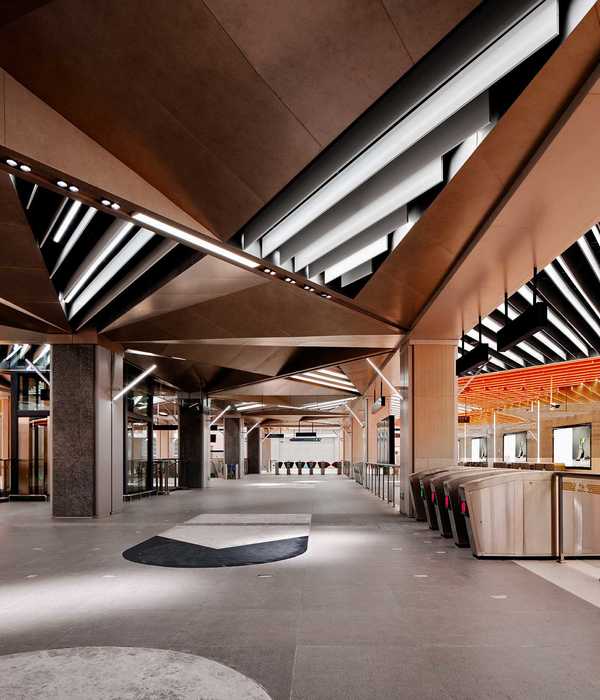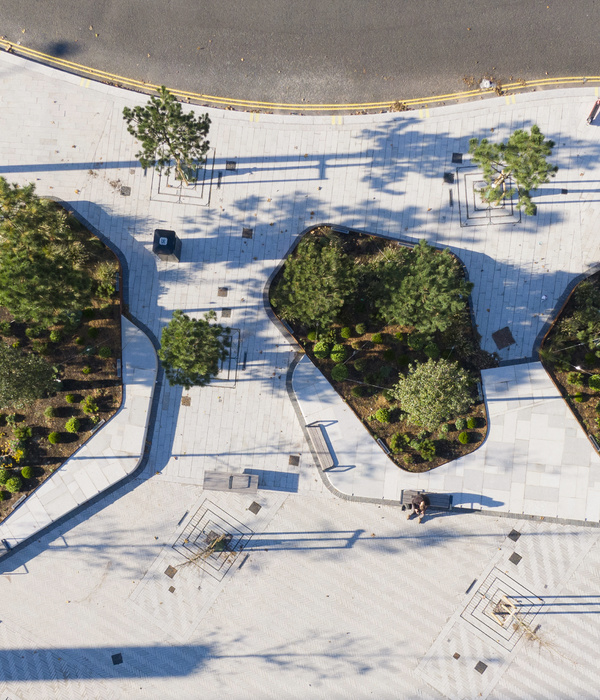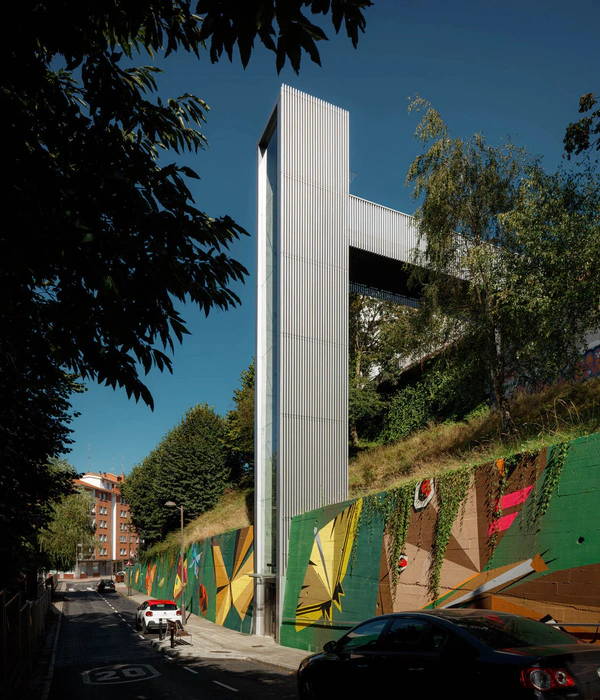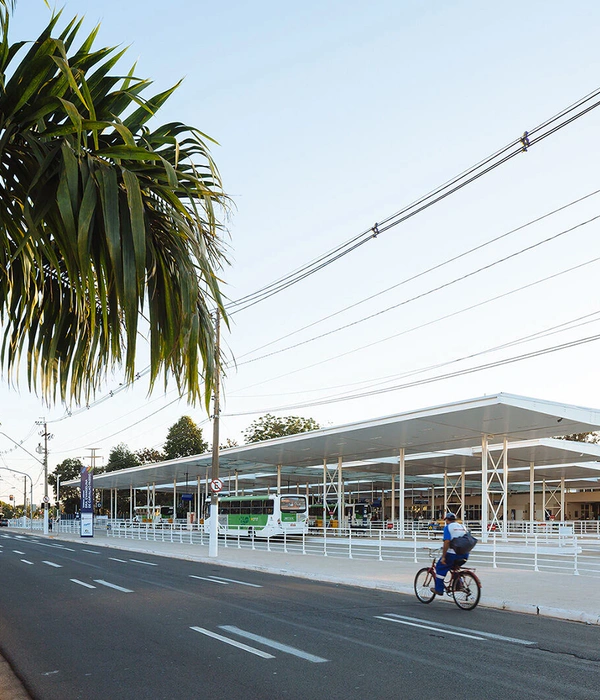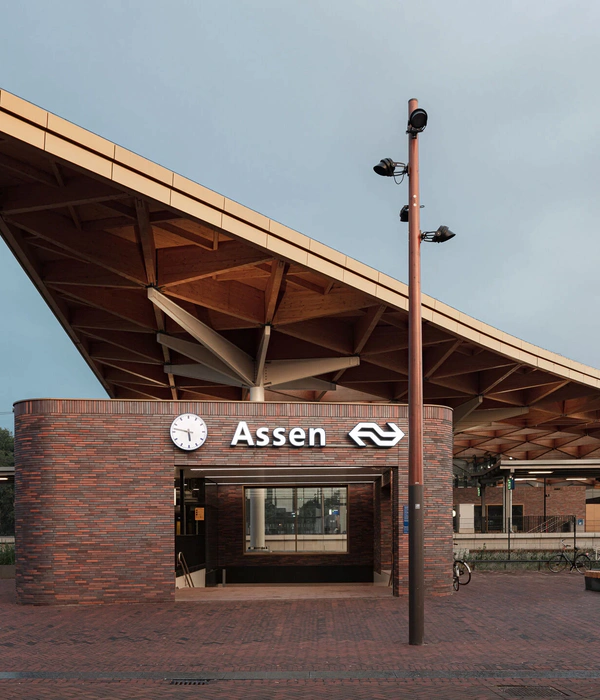In early 2018, the owner of Twisted Run Retreat, a yoga and writing retreat, approached the architects about designing a pavilion nestled into the wooded fifteen-acre property. The project was accelerated and expanded a few months later when an existing cabin (one of three on the property) was struck by lightning and burned. After discussing the goals for the property, the owner and architects decided the best course of action was to replace the burned cabin with two cabins and situate the pavilion in a central location. The three, new buildings are similar to symmetrical, tilted gable roofs that have been said to portray the idea of “downward facing dog”, an appropriate evocation for a yoga retreat.
Low maintenance materials, including cement panels, cedar battens, and corrugated metal, further unite the buildings and allow the structures to recede into the trees. The Bishop and Welty cabins, named for Elizabeth Bishop and Eudora Welty, are each six hundred and fifty square feet and sleep four.
They sit atop a bluff overlooking the Pascagoula River, with porches on the ends of the structures to take advantage of the eastern river and western forest views and breezes. The cabins are frequently used for visiting writers who can be found on the porches listening to the rustle of leaves, smelling the rain, and watching the moving shadows. The Woolf pavilion, named for writer Virginia Woolf, is a quiet space for yoga, art, music, and lectures.
One enters the pavilion under a low overhang, which creates a snug and intimate portal. Once inside, space opens up with a vaulted roof, clad in plywood panels, and a twelve-foot tall screen wall that overlooks the lush forest. This space allows one to feel connected to the surrounding forest while also giving a sense of seclusion and protection. The project received an Honor Award, the highest award, from the Mississippi chapter of the American Institute of Architects in 2020.
{{item.text_origin}}


