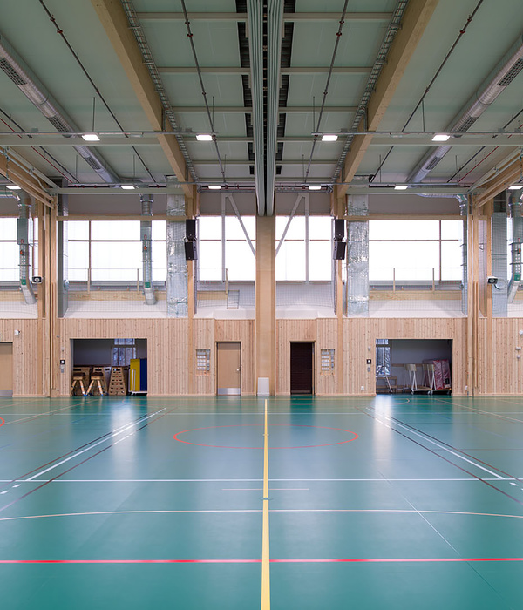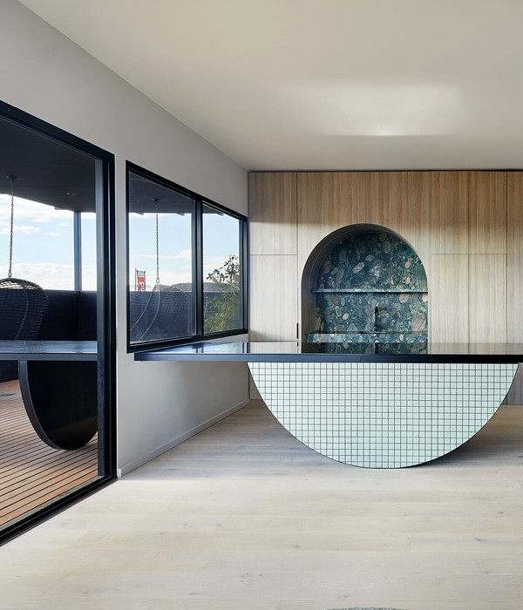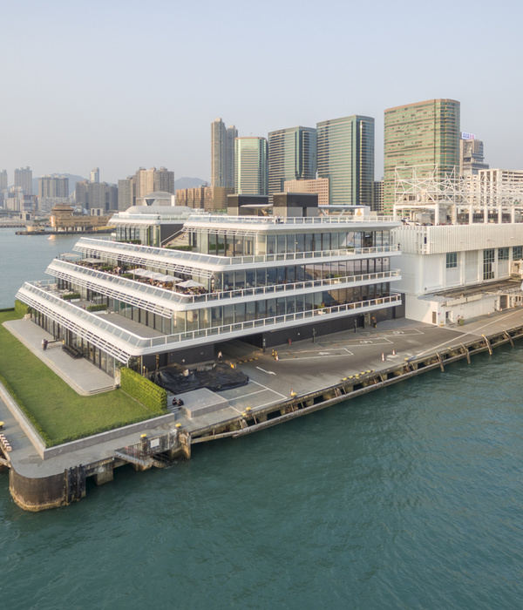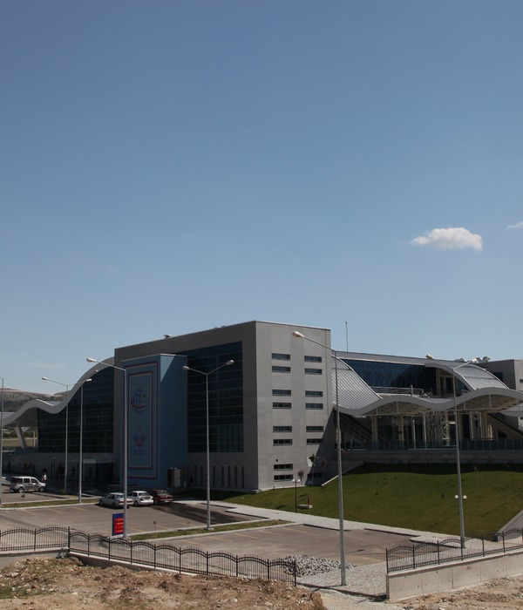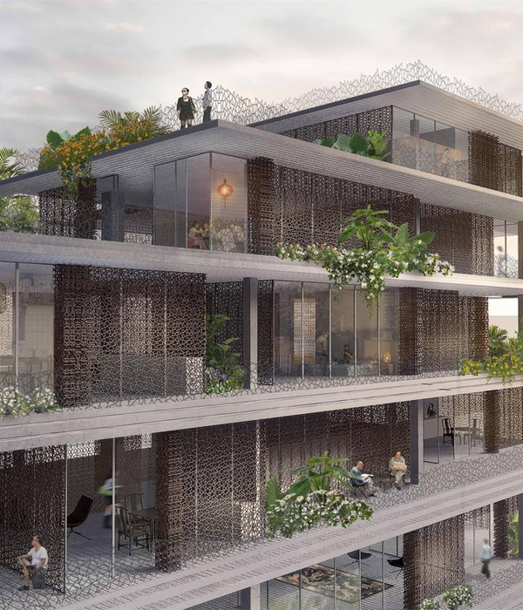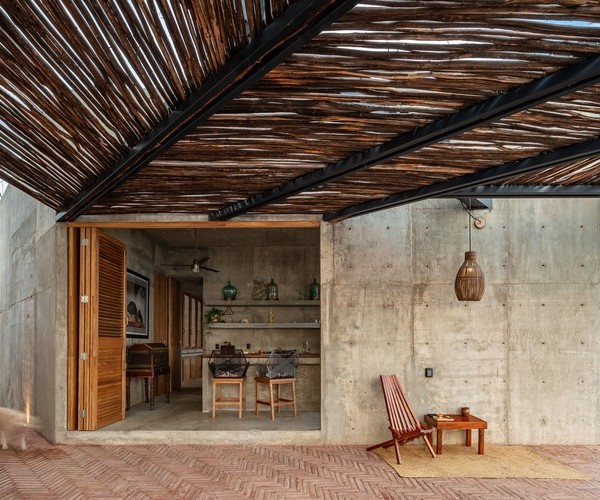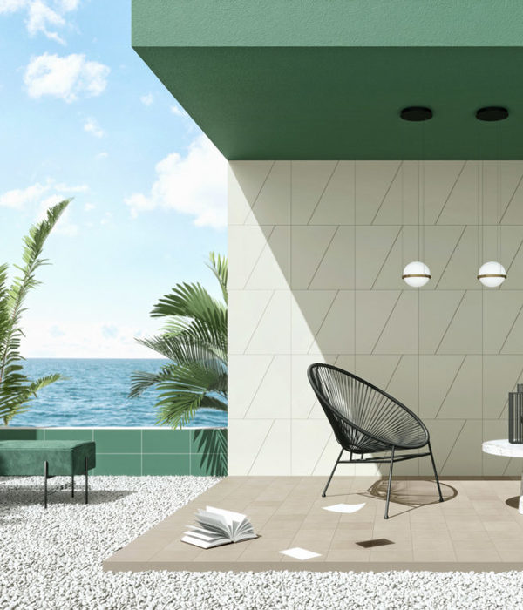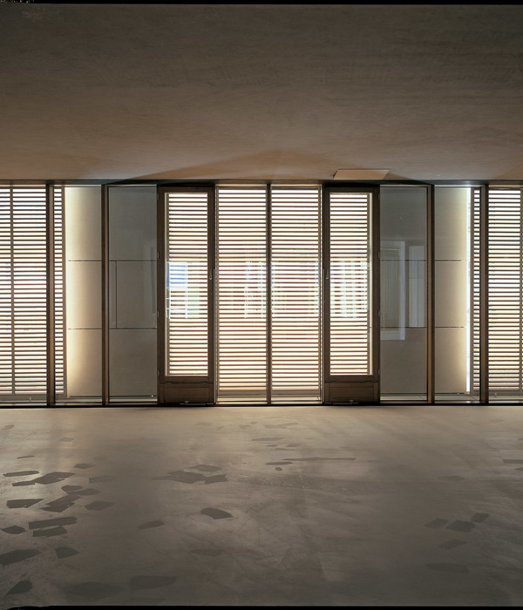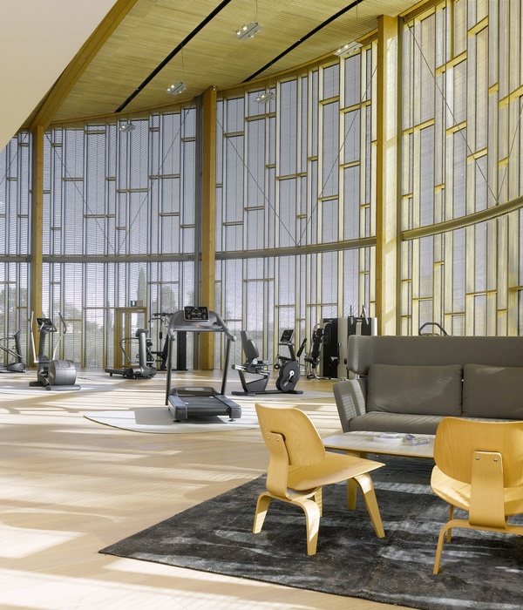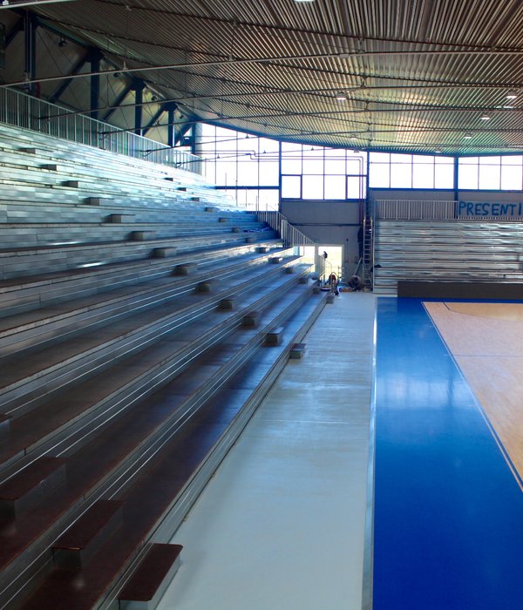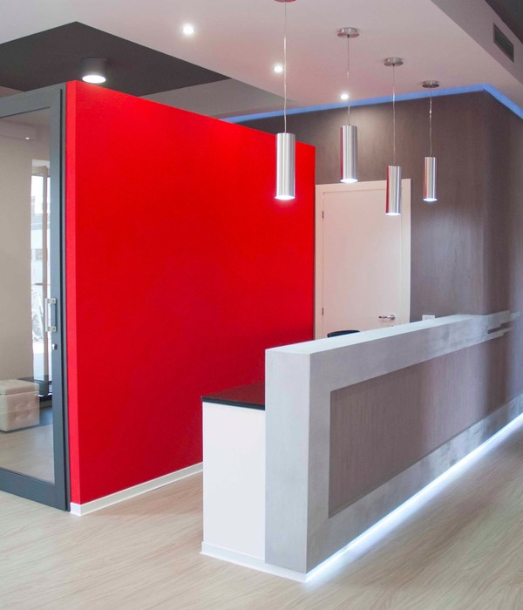Architect:Powerhouse Company;De Zwarte Hond
Location:Assen, Netherlands; | ;View Map
Project Year:2020
Category:Subway Stations;Train stations
Assen Station has been completely transformed thanks to an extraordinary wooden structure. The new station is defined by a triangular wooden roof that appears to float above the several buildings below. It connects the railway line and the city with a single urban gesture. The construction of a new car tunnel under the station square has allowed a traffic-calmed public space to be created around the station. The station was designed by Powerhouse Company and De Zwarte Hond on behalf of NS, ProRail and Assen municipality.
Assen Station was originally a transit station where the city remained invisible to travelers. The municipality of Assen therefore asked for a transparent and inviting station on the regional level, which would at the same time remove the barrier of the tracks on the neighborhood level. Powerhouse Company and De Zwarte Hond designed the new station as an all-sided building – connective, transparent and sustainable – that is equally inviting from every angle. The impressive triangular geometry of the roof gives the building a strong identity, organizes the program and also makes a connection with the urban context.
- Nanne de Ru, Founder Powerhouse Company
The 3,000 m² triangular roof is made entirely of wood. This is a first: it’s the only example in the Netherlands where a station’s roof bridging train tracks has been entirely constructed in wood.
The design team took their responsibilities seriously when it came to sustainability. The choice for a natural building material also fits well with the green character of the city of Assen and its surroundings. The wooden roof creates an inviting atmosphere for travelers. Windows in the middle of the roof allow a play of sunlight on the platforms and in the station hall. The wooden roof is 10 meters high and has three uneven sides with lengths of 78, 88 and 90 meters. A green sedum roof surface has been added along the edges for buffering rainwater. For durability and easy maintenance, the columns and roof edges are finished in a coated metal finish in a champagne color that harmonizes with the wooden beams. By constructing the roof with freestanding columns, the program beneath can easily be adapted. This sustainable design thus provides for future changes in passenger numbers and commercial facilities in the pavilions.
- Stefan Prins, Partner Powerhouse Company
Under the wooden roof construction, detached buildings offer space for the commercial and station-related functions. A logical organization of the functions results in an open and accessible station. The buildings have brick facades with rounded corners. The purple-red toned facing bricks match the red carpet of brick pavers and the red porphyry of the station floor. The station thus functions as a public plaza marking the beginning of the main route towards the city center.
- Erik Roerdink, Partner De Zwarte Hond
The new station is not isolated. It forms the most eye-catching part of the Florijn Axis, the area development that promotes the accessibility and expansion of the city of Assen and improves the connection with Assen-Oost.
The triangular station roof completely spans the newly expanded railway line and thus fulfills a key role in connecting the eastern and western districts. The complex transport flows of the station square have been resolved with a new platform tunnel for pedestrians, the restoration and shortening of the existing bicycle tunnel, a car tunnel and an underground bicycle shed for 2,600 bicycles. This has created a pedestrian-friendly station area with high-quality greenery, minimal impact from cars and a pleasantly human scale.
- Jeroen de Willigen, Partner De Zwarte Hond
With a connective architectural gesture in wood, Assen Station combines a grand and inviting entranceway with an optimal multimodal junction that connects the city with the region.
A collaboration between Powerhouse Company and De Zwarte Hond known as Team A has won an invited competition to redesign Assen Station in the city of Assen, north-east Netherlands. The winning design, chosen from a shortlist of five, connects the provincial capital at both local and national levels, and represents Team A’s first station project.
The assignment Commissioned by NS, ProRail and the municipality of Assen to be ‘inviting, recognisable and accessible’, the new building will create a striking and welcoming arrival, recover lost links between the east and west sides of the city and provide a fully functioning, modern and flexible transport hub. According to the jury, the proposal is: "A compelling and exciting interpretation of the brief to regenerate the station area. The design creates a clear and efficient transport hub. The striking building will give the area a new identity and ensure that it is pleasant to be in the station area. The reality will be a warm, welcoming and contemporary arrival point to the city."
Design A triangular-shaped canopy which spans from one side of the tracks to the other and each corner of which marks an entrance to the building brings the design together. This gesture plays a pivotal role in not only creating a strong and coherent identity for the project, but also in plugging into a wider urban landscape by which pedestrians and cyclists can pleasantly traverse the three-track railway to the city centre. Constructed from an undulating laminated timber lattice structure, this roof accommodates the three programmes of the interior: the concourse with its general shop, florist, technical plant and bus driver staff room; the underground pedestrian tunnel; and a 2,600-bay bicycle storage and shop. While the concourse is retained to the west of the tracks in a glazed space with adaptable ‘rooms’, the pedestrian tunnel has been sunken beneath the tracks to facilitate more direct access to the platforms from both sides of the building. This area connects to the cycle parking, which is located beneath the concourse but which opens to the north onto the entrance of an existing east-west cycle tunnel.
A separate budget for art in public space has been allocated for the redevelopment of the tunnel itself. The design includes a proposal to transform the space with an interactive light installation. At ground level, the commercial and bus infrastructure connects visually with the railway to create a dynamic and inviting view of the city from the trains. Glazing in the structure of the canopy brings daylight into the hall and onto the platforms. Components from the existing station will be recycled as three new platform shelters.
At a local level, the design draws together the railway, bus, pedestrian and cycle transport modes into a more consolidated and unified plan in anticipation of the Florijnas axis masterplan to bury a dual carriageway that currently runs parallel to the train line. This work is intended to maximise the pedestrian experience of the city and better merge the new station into its surroundings through extensive relandscaping as part of a new ‘Red Carpet’ route through the city. Terracing to the north of the building encourages activity and natural surveillance around the building, its various entrances and tunnels. New planting and the sedum roof canopy camouflage the new design into the city, known for its parks and green spaces.
The project is expected to be completed in 2019.
▼项目更多图片
{{item.text_origin}}

