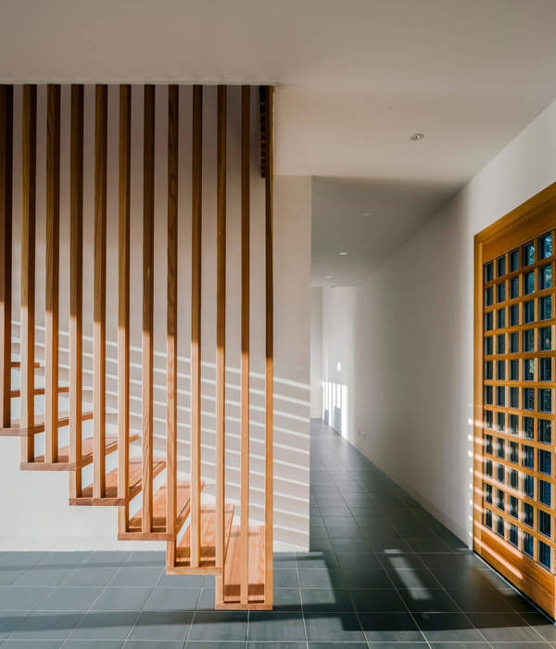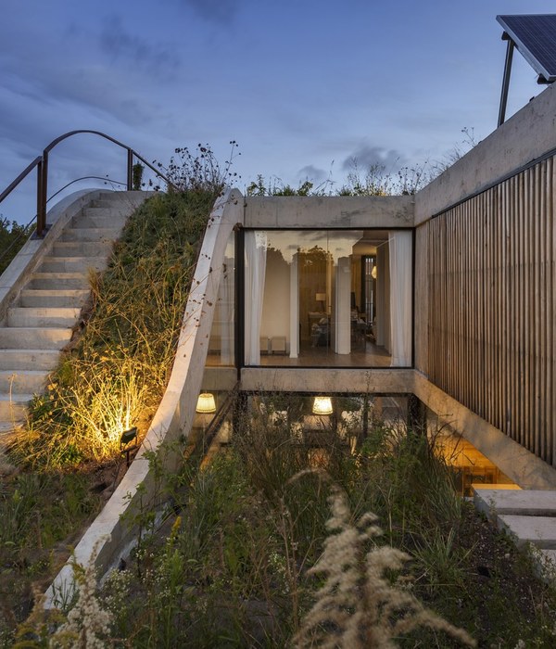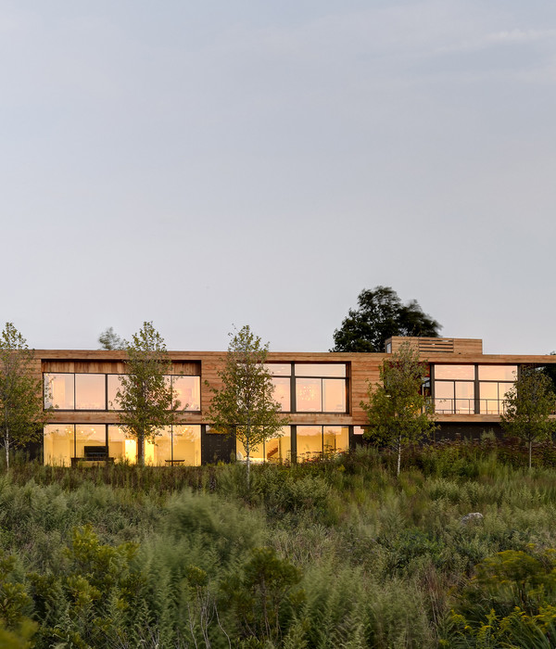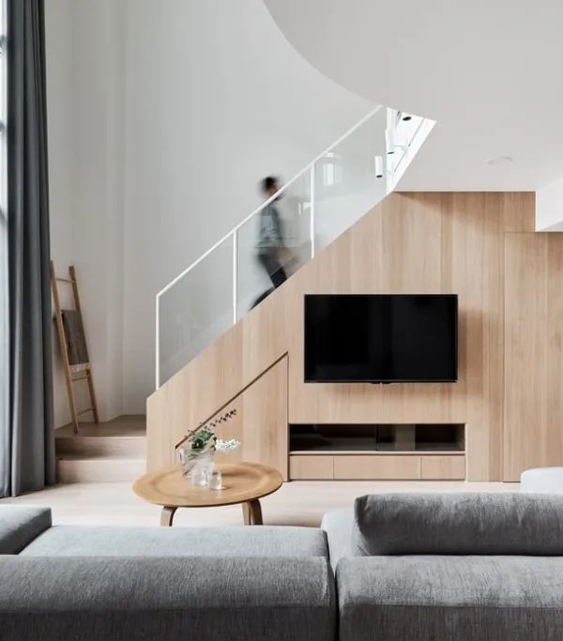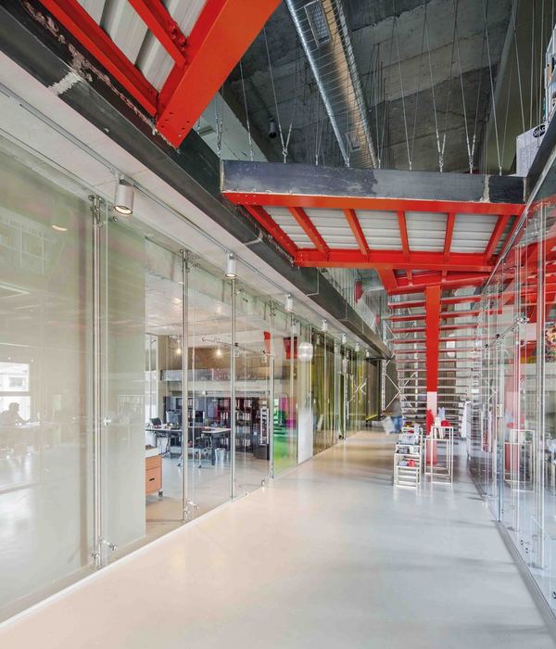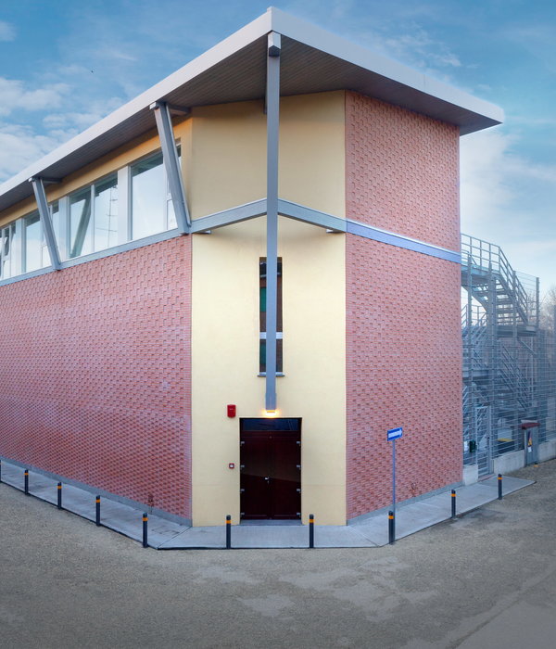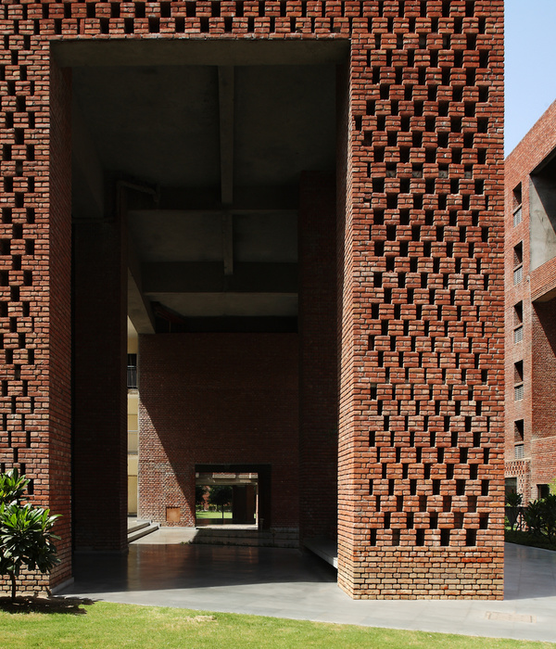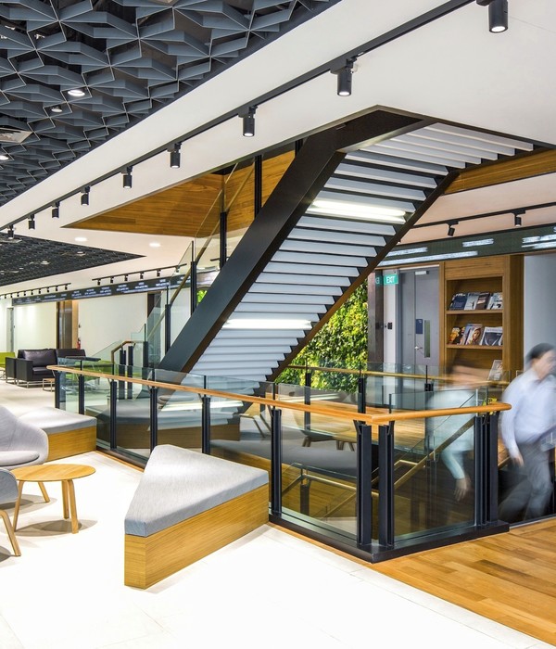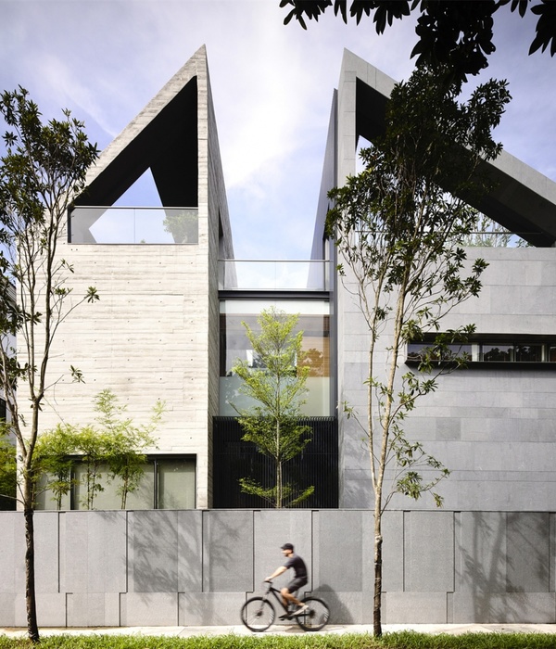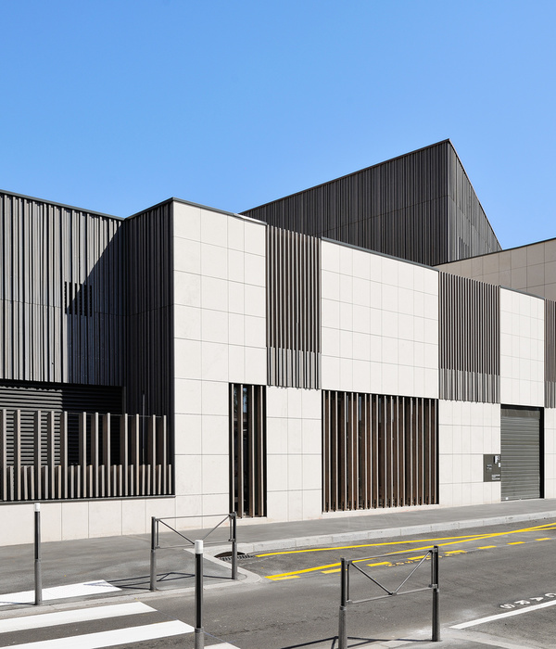由John Pawson设计的该作品Okinawa House,这个家庭住宅位于冲绳岛的一个414平方米的悬崖顶上,客户希望可以在这里度过他们的寒暑假。
Designed by John Pawson, the Okinawa House is a family residence on a 414-square-metre clifftop in Okinawa where clients wish to spend their summer and winter vacations.
由于他们在东京住在一个盒子状的房子里,而这样设计的目的是为了在某个地方具有垂直和水平的扩张感,悬链线曲线的流动性作为视觉参考。
Since they live in a box-shaped house in Tokyo, the purpose of this design is to have a sense of vertical and horizontal expansion in one place, with the fluidity of catenary curves as a visual reference.
Okinawa住宅的设计沿着地块的对角线轨迹,将单一和双层高度的空间结合在一起,在后面是封闭的,逐渐变细,但在前面是明亮的,就像岬角上的眼睛,底层得到了提高,以优化对海洋的视线。
The Okinawan residence is designed to combine single and double height Spaces along a diagonal trajectory of the lot, closed and tapering in the back but bright in the front, like eyes on a headland, with the ground floor raised to optimize views to the ocean.
{{item.text_origin}}

