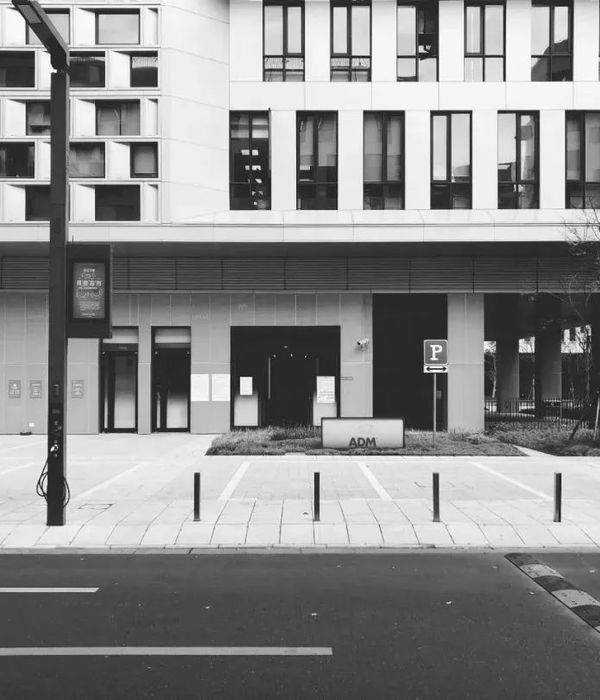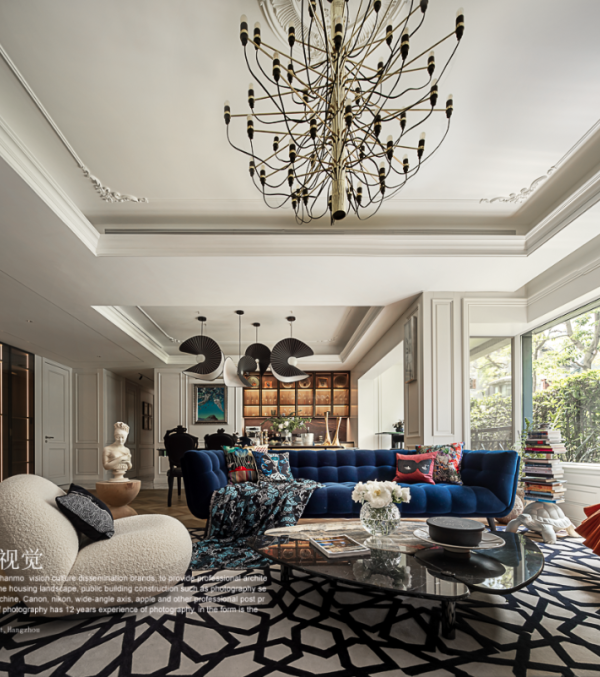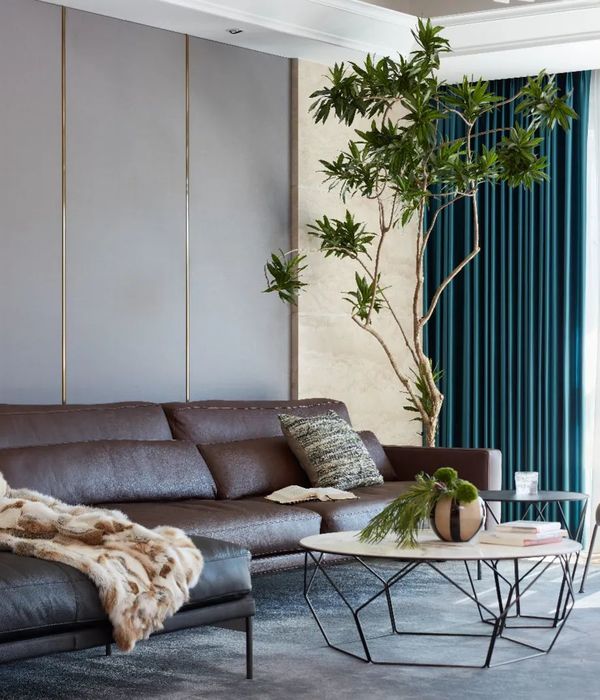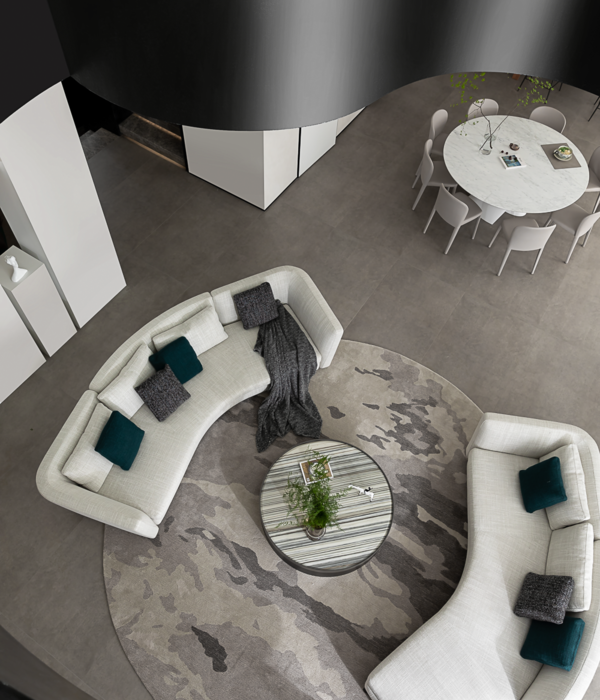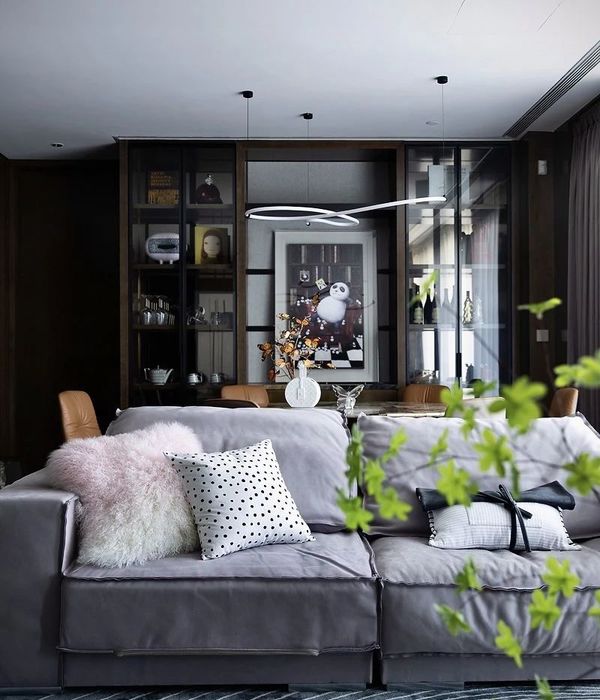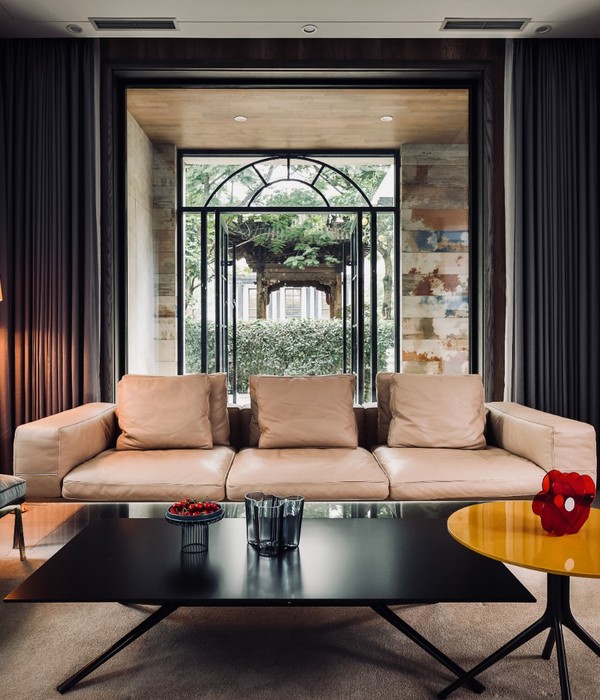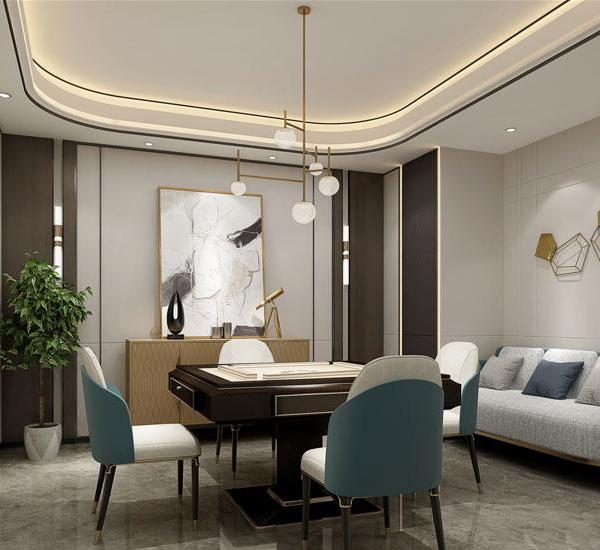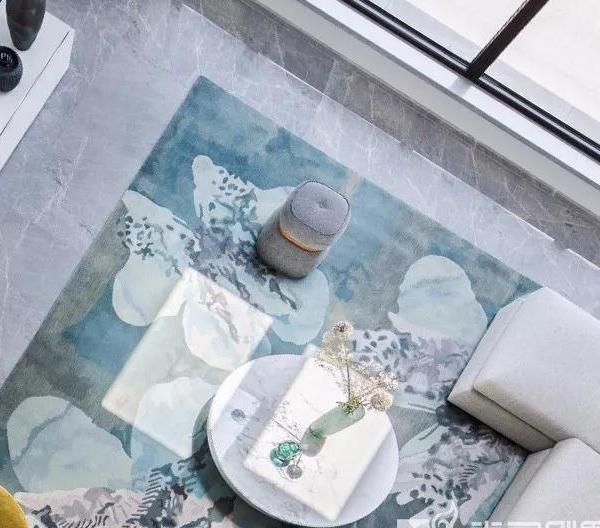The New York housing project
设计方:Bates Masi Architects
位置:美国 纽约
分类:居住建筑
内容:实景照片
图片来源:Bates Masi Architects
图片:17张
这栋房子位于纽约,周围有木板路,延伸到海滨,这种风格在长岛的东部很常见,房子略高于地面,附近有海滩,风景秀丽。房子设计简约,地处海陆交界处。木板路的设计为出行提供了便利,连接性好,可尽情欣赏附近的自然景观。这里就是度假别墅,木板路将新建筑和自然景观结合到一起。房子的两大结构是由建筑师安德鲁·盖勒设计的,周围还有小溪,有丰富的植被。建筑师于1962设计了房子和工作室,中间有木板路相连。这里还有稀有植物,比如蛇形紫杉和400000多种西伯利亚植被。房子的西边是低洼湿地,附近有紫杉园,周围有空地可以添加主屋。户主希望房子拥有无缝的设计,保护原有结构,丰富视觉和空间效果。这里附近有沙丘,形成波澜起伏的景观,环境优美,绿化很好。建筑师设计了新的游泳池,户外比较阴凉,营造了舒适的生活环境。主屋采用悬臂结构,从这里可以看到附近的草坪、湿地和小溪。房子的选材、空间布局都很讲究,建筑品质很高,整体感强。
译者: Odette
From the architect. Elevated, wooden boardwalks extending into the beachscape are a common occurrence in the dunes of Eastern Long Island. Hovering slightly over the ground, this simple device is a pathway to the beach that carefully negotiates a constantly changing terrain. Their simple construction challenges the extreme natural elements found at the intersection of land and sea.
In beachfront construction, the boardwalk provides a unifying accessibility that connects disparate elements of building and landscape; it is an extension of building that is knit within the landscape. This design for a vacation home in Water Mill, New York, utilizes a boardwalk as an architectural device for weaving together multiple portions of a historic site with new building and landscape elements.
Located on a creek-front property, the site contains two culturally significant structures designed by architect Andrew Geller and a diversity of landscape plantings. The two Geller structures, a small house and studio, were built in 1962. Common to Geller’s architecture, a boardwalk extends from the two structures to provide a connection between the two. A varied collection of botanically significant plantings populates the property, including a rare specimen Yew garden, serpentine Yew, and more than 400,000 Siberian Iris.
The western edge of the property slopes downward to a low-lying wetland bordering the creek. A conservation easement on the property protects the two Geller structures, Yew garden and iris, while allowing for the addition of a new main house. The owners of the property requested a design that seamlessly incorporated the protected Geller structures, Yew garden, and new residence. To achieve this objective, a constructed path traverses the site to link visual and spatial relationships between these elements. The path takes the form of a raised, wooden surface that recalls the boardwalks of Geller’s architecture.
Similar to the way the boardwalks in nearby dunes engage an undulating landscape, this low, horizontal path engages distinct site features with the historic Geller structures and new house. Building and wetland setbacks, existing landscape features, site access, and conservation easement restrictions overlap to create the parameters of a meandering path across the site. The path originates from the relocated Geller House in the Yew garden and winds around the serpentine hedge to a new swimming pool. Like the historic arrangement of the Geller House and Studio, the new boardwalk physically connects the two historic structures. As the path continues it passes the Geller Studio, now reprogrammed as a pool house, and connects to shaded outdoor living spaces.
A new central lawn is defined as the boardwalk wraps to extend through the main house. A cantilevered deck wraps the end of the main house at the termination of the path, providing views of the sloping wetland and creek. The surface of the path folds up and over to become the enclosure of the main house, simultaneously functioning as floor, wall, and roof. All surfaces of this enclosure are constructed with the same wood decking as the boardwalk. Their uniformity gives the effect of a single envelope containing a variety of parts and reflects the influence of design in Geller’s work. In these ways the physical, material, and spatial qualities of the path facilitate an architectural dialogue between the Geller structures and new house that is interwoven with the existing landscape, collecting the once individual elements into a unified whole.
美国纽约住房项目外部实景图
美国纽约住房项目内部厨房实景图
美国纽约住房项目内部洗漱间实景图
美国纽约住房项目内部房间实景图
美国纽约住房项目内部浴室局部实景图
美国纽约住房项目内部洗漱间局部实景图
美国纽约住房项目内部客厅实景图
美国纽约住房项目内部局部实景图
美国纽约住房项目外观实景图
美国纽约住房项目总平面图
美国纽约住房项目底层平面图
{{item.text_origin}}


