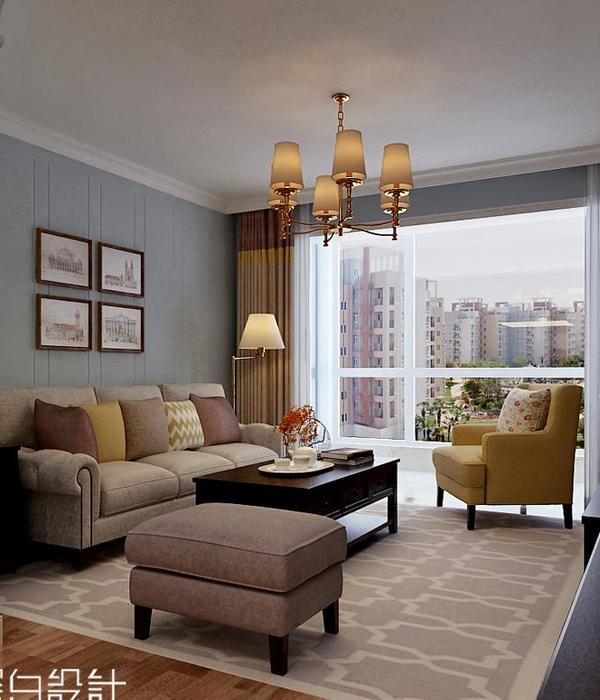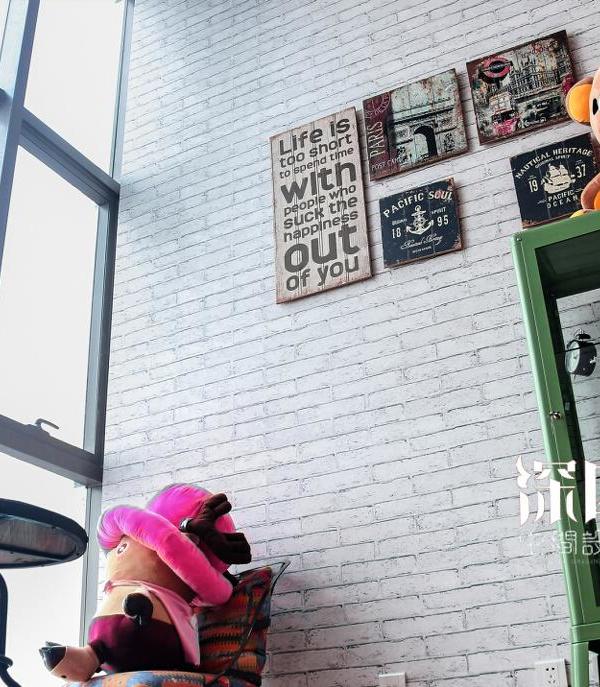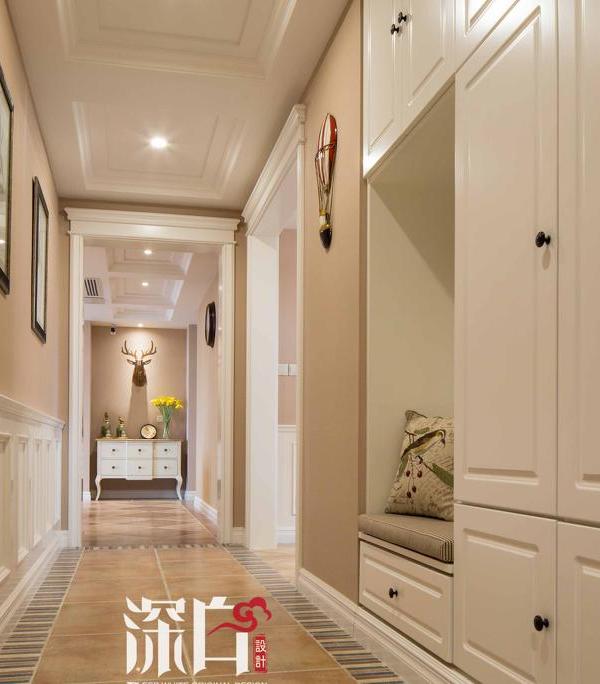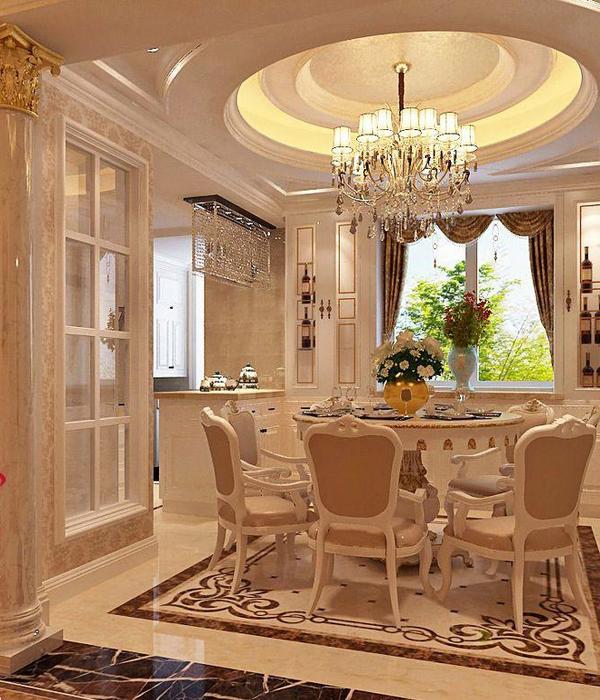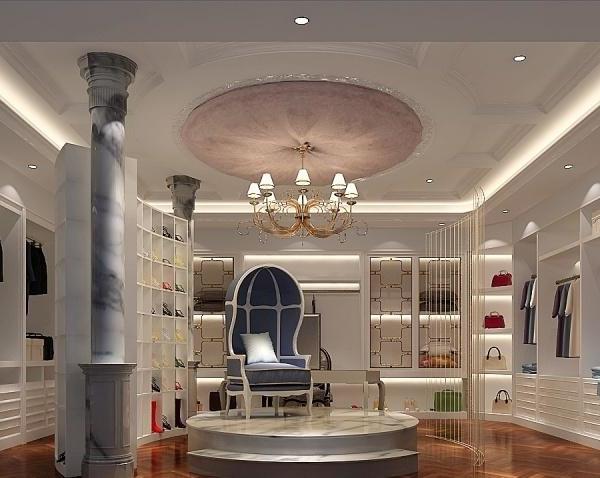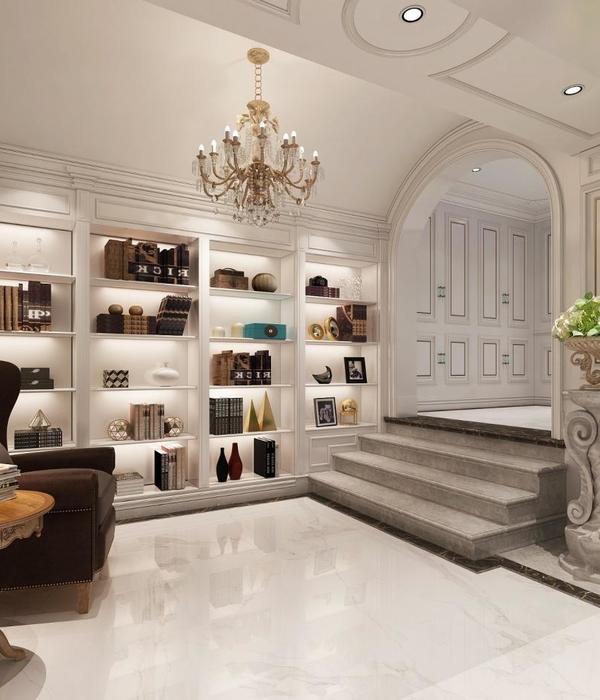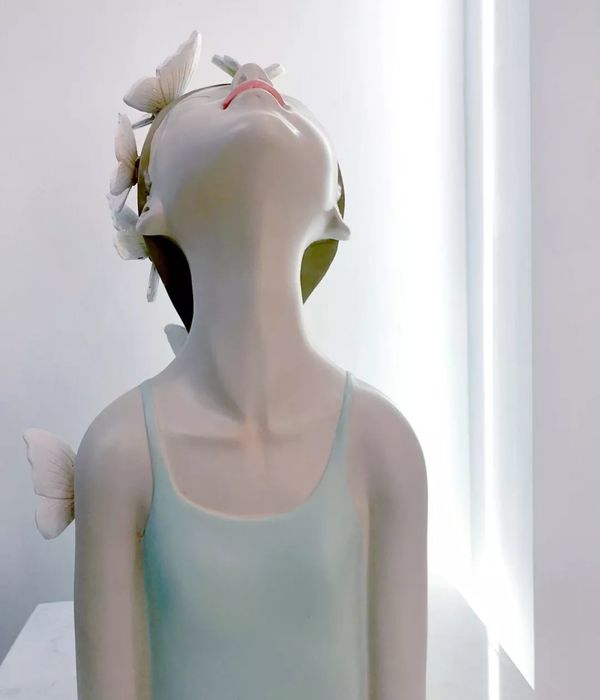现代简约风+原木,有时间沉淀的厚重,也有自然朴素的轻盈,展现出空间的美感与平衡,私享一种安静轻松的生活方式。
中国台北的设计师把两层复式别墅融入
了光和影的设计理念,打造温馨现代的空间氛围,整个空间略显大气通透。
客厅设计宽敞明亮简洁现代,整个餐厅和客厅相互结合,在空间上打造一体式。
The living room design is capacious and bright and concise and modern, the whole dining room and living room are combined with each other to create an integral style in the space.
隐秘的小书房藏在一楼的小空间当中,就像一个迷你的图书馆一样,散发出知识的韵味。
Hidden in a small space on the first floor, the small study resembles a mini library, emitting a sense of knowledge.
大面积的落地窗让整个空间的光线感十足,完全把室外的景色引入到室内空间。
The large area of floor-to-ceiling Windows make the whole space full of light and completely introduce the scenery of the outdoor to the interior space.
二楼的主卧和儿童房展示整个空间温馨,木质的色调加上纯白色的墙壁,两者相互结合,突出整个空间的简洁优雅。
The master bedroom and the children’s room on the second floor show the warmth of the whole space. The combination of wood tones and pure white walls highlights the simplicity and elegance of the whole space.
内容策划 / Presented
策划 Producer :ItalyDesign
撰文 Writer :Rita 排版 Editor:Fin
设计Design&版权©:DSEN
©原创内容,不支持任何形式的转载,翻版必究!
{{item.text_origin}}

