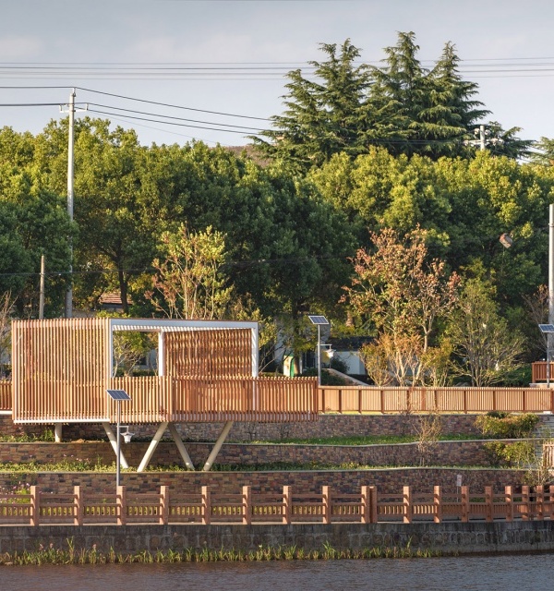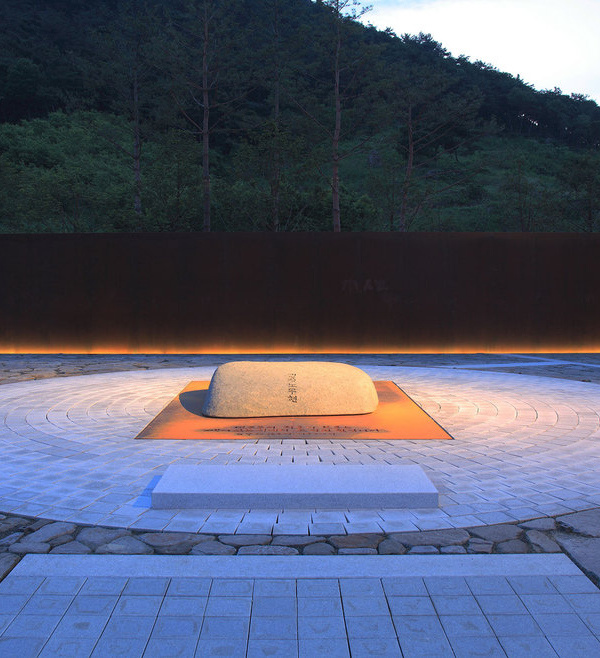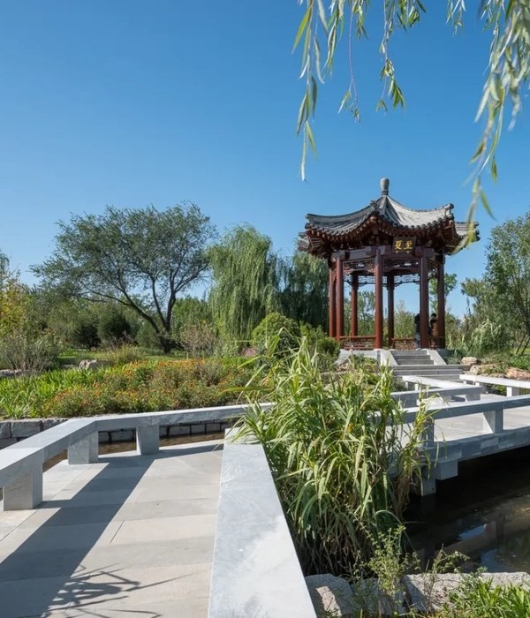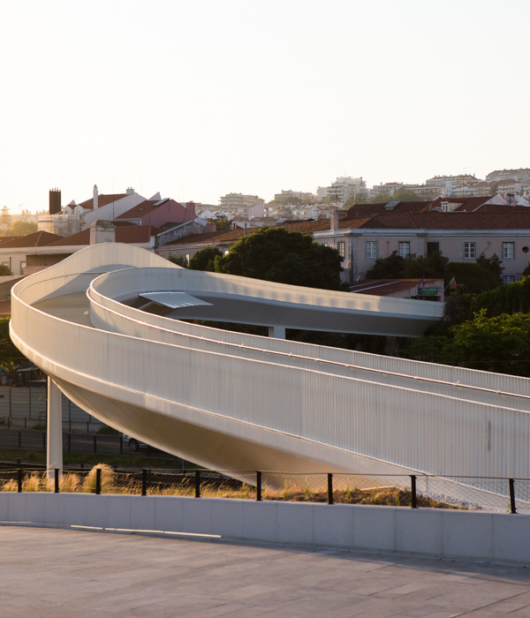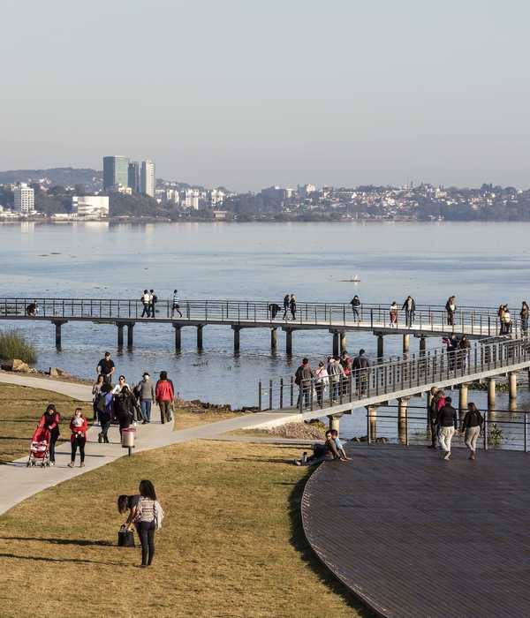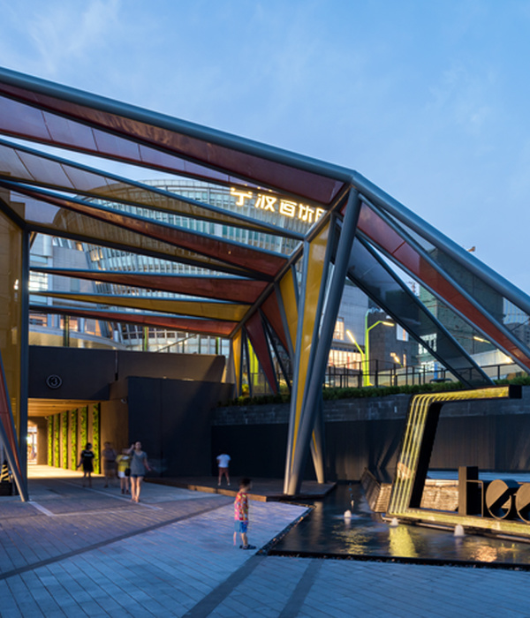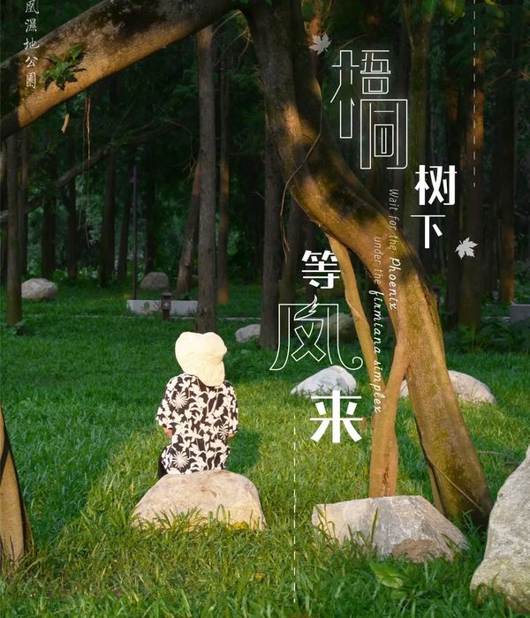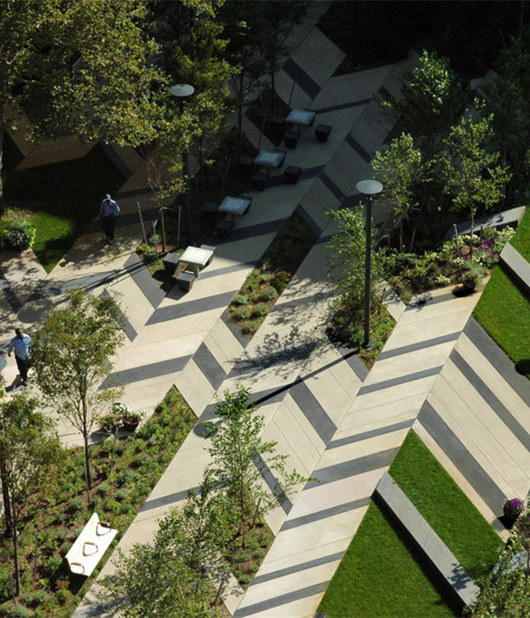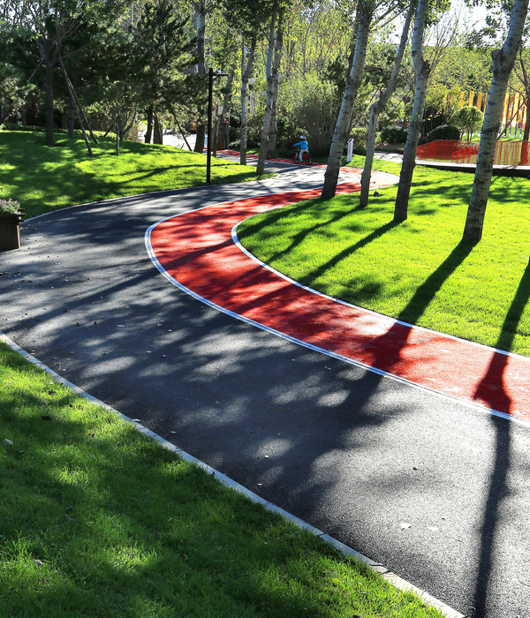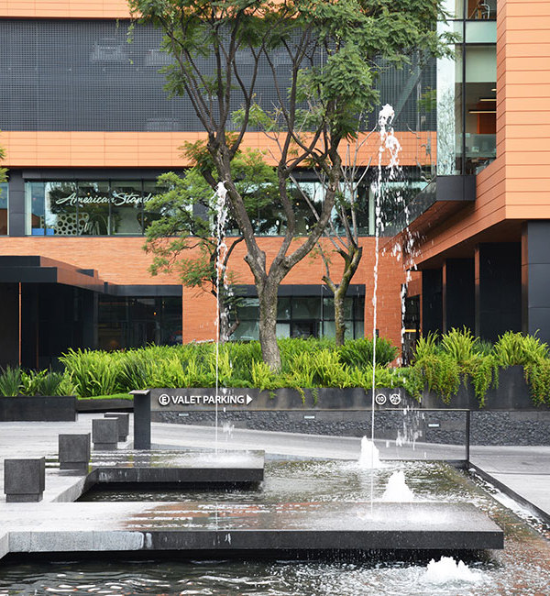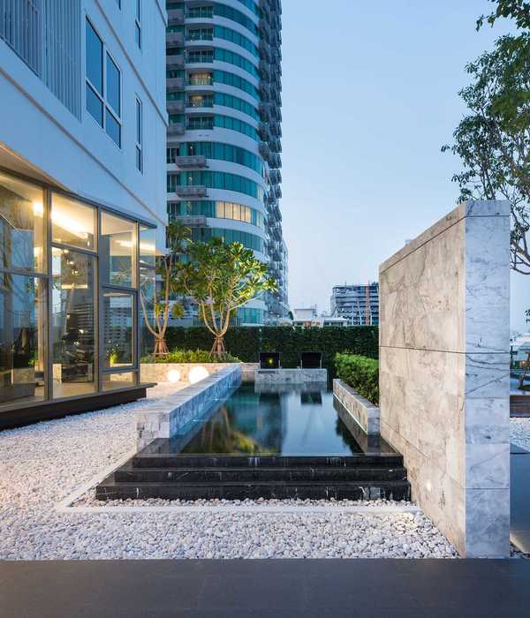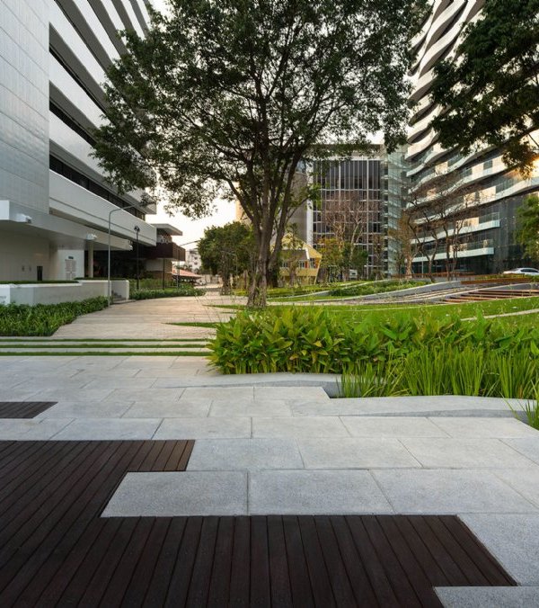On the north west periphery of a 100 acre residential project a natural linear pond with water collection all year is augmented in size to create a water reservoir for the development.
This entire water catchment area is designed imbibing the architectural characteristic of centuries old stepped wells that have existed and are now heritage sites in Rajasthan where this site is located.
Capitalizing on the natural contours the lowest contours running along the western boundary are connected to create this linear water reservoir and a small bridge connects the higher level contours on either side for vehicular access.
The bridge is envisaged as a community space along with the water reservoir it crosses over. The entire bridge is proposed in local chittor sandstone available on site, with the same stone being used to create the retaining walls and stepped seating area along the water.
Designed to engage with the surroundings, the bridge will be made of solid stone below gradually achieving a lighter feel as it moves upwards. The upper part of the bridge is proposed in a series of cuboid stone screens derived from traditional architecture in Rajasthan.
These cuboid volumes create sheltered spaces to sit on the bridge and serves to become a community space for the residents along with the water front.
The bridge and the pond are both necessitated by the site conditions & together create a contextual design solution engaging the community derived from traditional architecture principles & elements.
City: RAS, RAJASTHAN
Client: SHREE CEMENT LTD
Completion Date: 12/2020
Gross Floor Area (mq): 750
Costs ($): 295000
Architects: SANJAY PURI ARCHITECTS
Design team: Mr.Sanjay Puri, Ms.Toral Doshi, Mr.Omkar Rane, Mr.Kapil Merchant
Main Contractor: Ess Pee Constructions , N.L.Pareek
Consultants: Dr. Kelkar designs pvt. Ltd
{{item.text_origin}}

