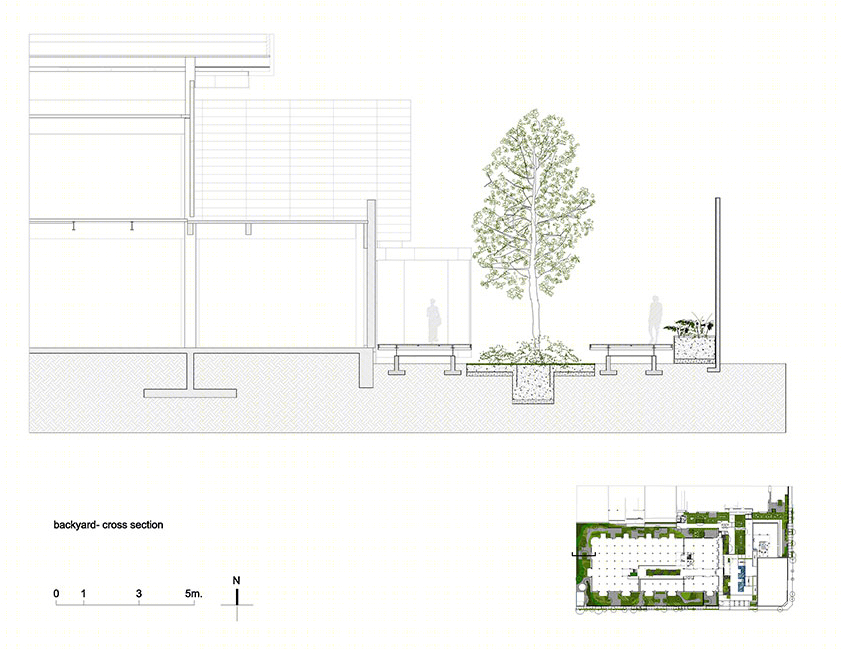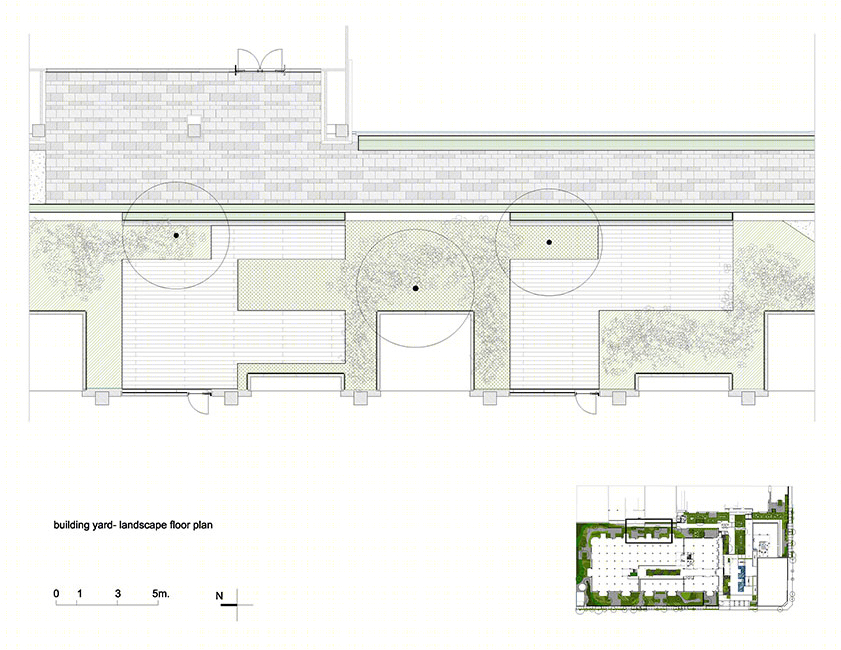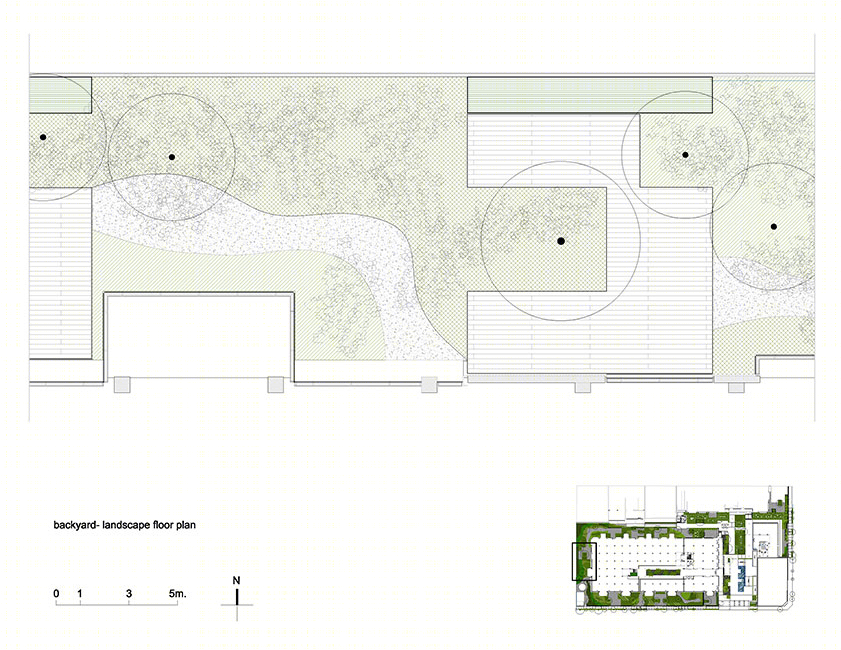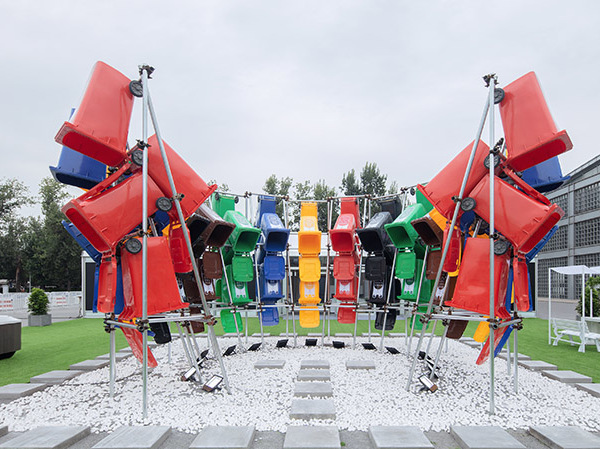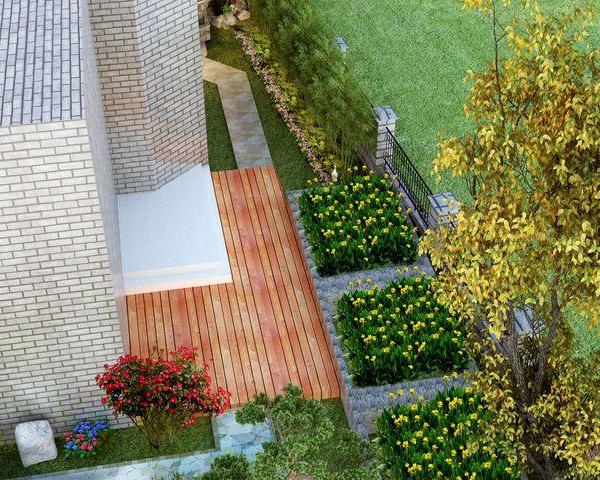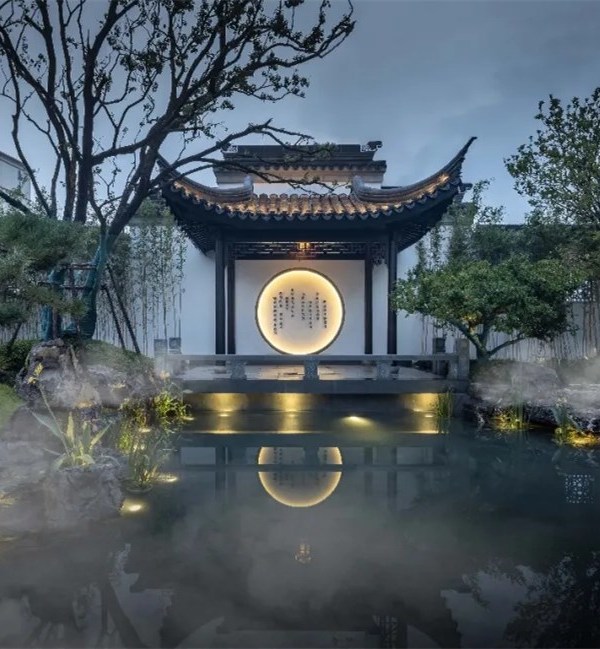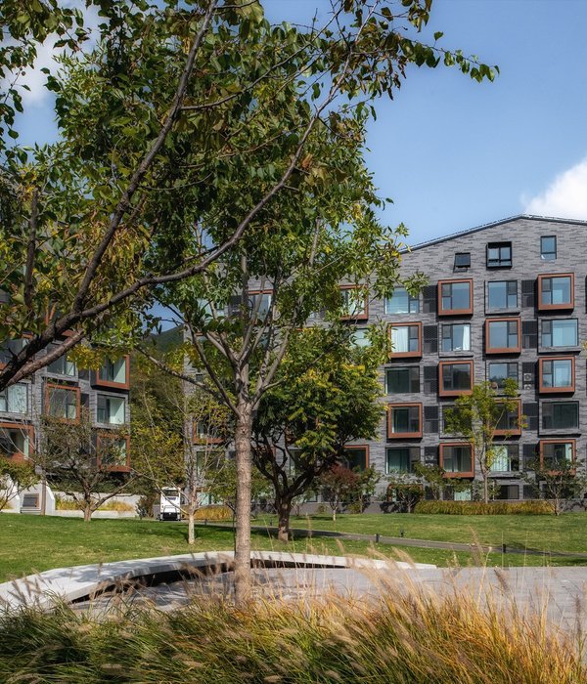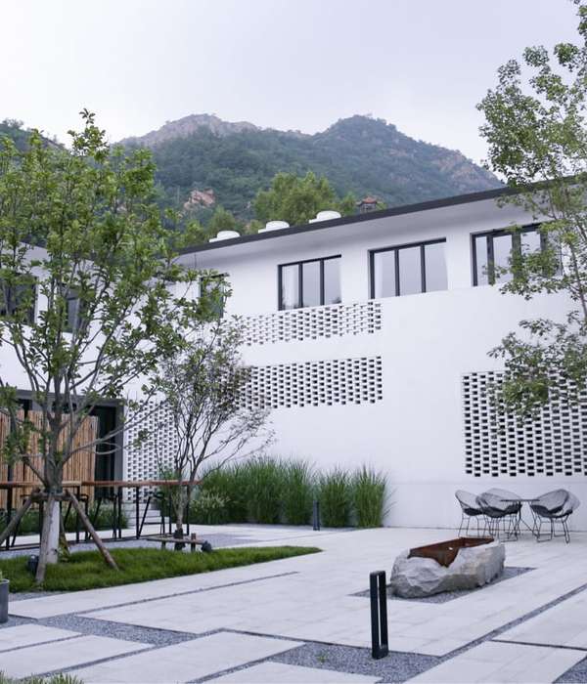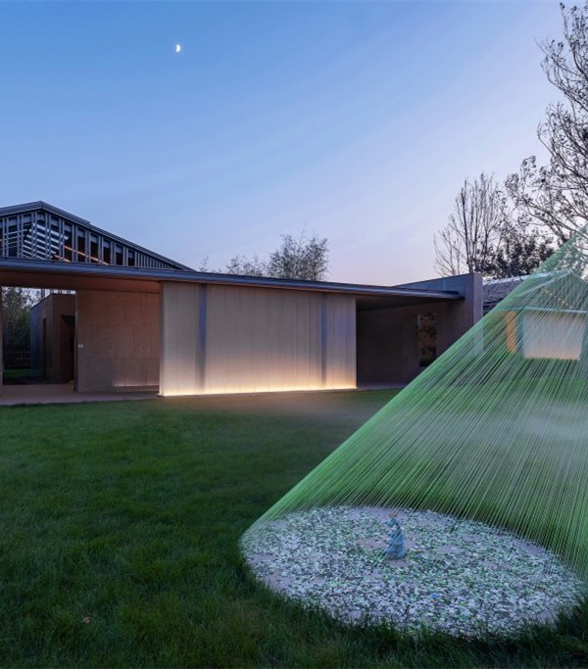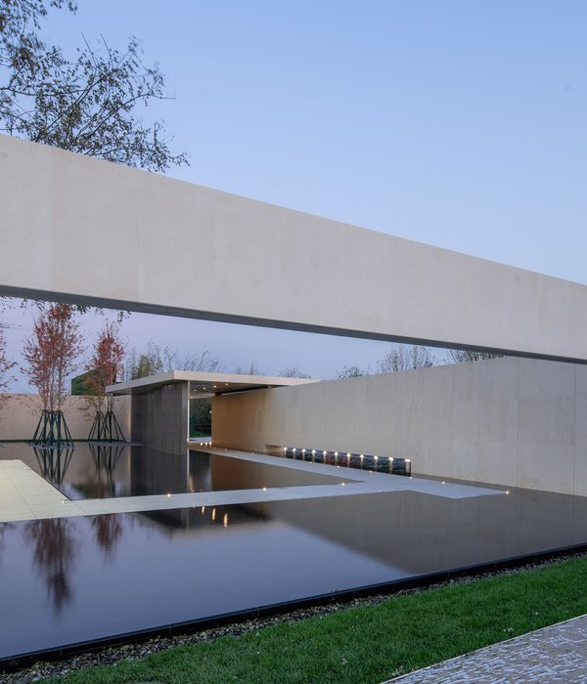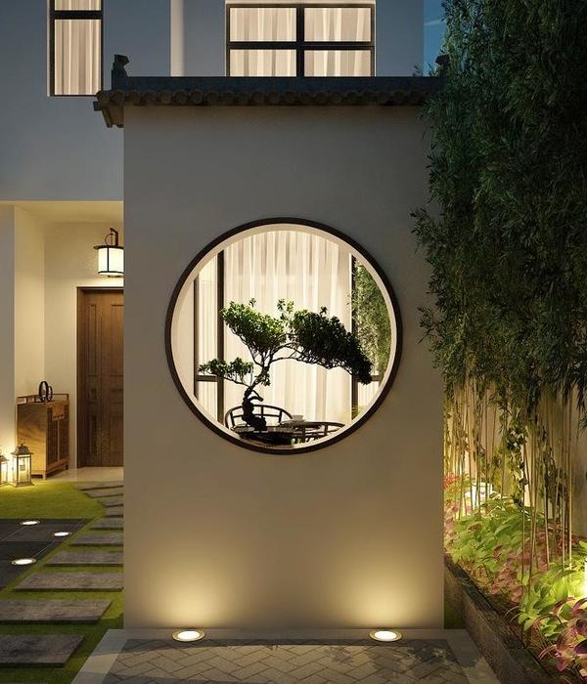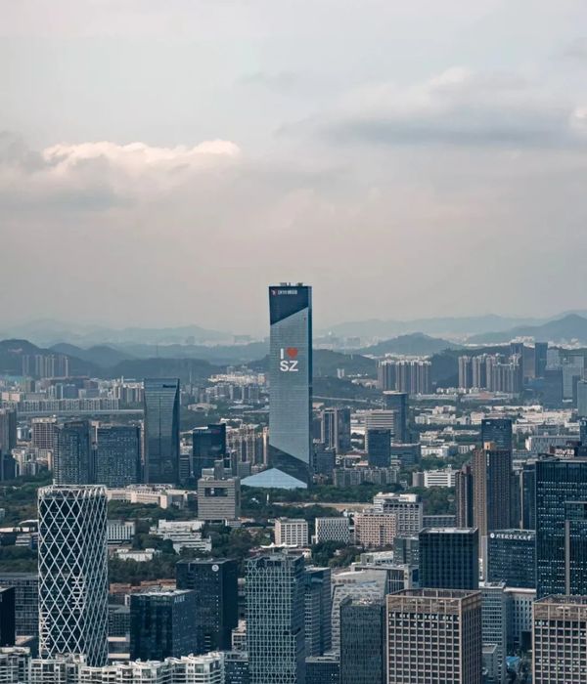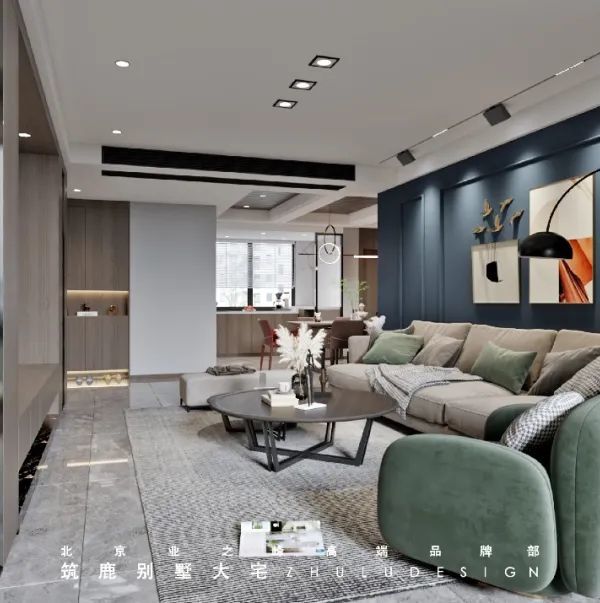墨西哥校园景观 | 古老街区的绿色创新
- 项目名称:墨西哥校园景观
- 设计方:DLC Architects
- 位置:墨西哥
- 分类:学校
Mexico's campus landscape
设计方:DLC Architects
位置:墨西哥
分类:学校
内容:实景照片
图片:15张
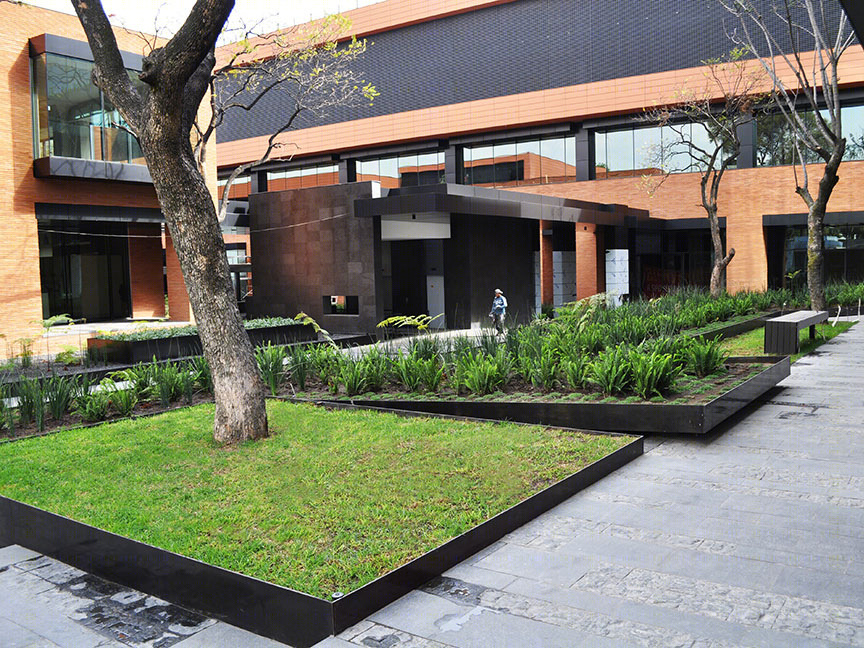
该项目位于墨西哥最古老的其中的一个街区,这个街区的建设时间大概在十七世纪六十年代。但该项目的设计和建造考虑了当地的天气情况,同时在进行规划时充分考虑了周围的建筑和设施,尤其是在外观的设计上,做了比较细致的工作。
整个项目的设计和主要包括四个建筑物,他们有着不同的规模和结构,于此同时,在外观的设计上,也采用不同的几何外形。在进行整体的设计时,注重外部设计和内在结构的整体统一性,在建筑物的外围,也都种植着不同的树木。建筑规模更加的人性化,注重提高人们的生活品质。在整体的设计上,注重各设计元素之间运用的灵活性,注重整体的视觉效果。在设计建造时,遵循可持续发展的原则。建筑材料使用的是比较耐用的材料,同时要与周围的植被保持一致。墙壁和地板大多使用的是花岗岩。
Located in one of Mexico city’s oldest neighborhoods; Coyoacán 1622 stands out as a different approach in corporate buildings in Mexico, instead of creating a high‐rise, the project develops horizontally taking advantage of the excellent local weather as well of the particularly lower scale of the constructions near it. The exterior design takes a mayor role as becoming the “transition” that “glues” one building to the other. The project involves the renovation of an old pharmaceutical laboratory complex to turn it into an office “campus” park. One of the biggest concerns for the client was that the landscape really integrated the workspace with the exterior giving the option to also use it as a possible working space for informal meetings or presentations.
Four main buildings with different scale and geometry form the complex. The main concept for the landscape and hardscape design was to literally depict the integration between inside and out, making the illusion that the plants and trees already existed and that the project was built around it. To Mexico standards It is considered a pioneer project. Where the building scale is more human and the open spaces are designed to increase the user’s quality of life.
All these elements are designed with the intention of giving flexibility, without “blocking” the visuals and giving depth to the exteriors integrating the entire area. Sustainability was also a major concern, using “low maintenance” and “long‐lasting” materials as well as adapted and endemic vegetation. Black volcanic granite was used on the walls and floors with different textures; composite wood (60% bamboo, 40% nontoxic resin) was used for the wooden decks and “thicker” steel plates to conform planters and benches. The landscape design is conformed of 78,182.69 sqft, which 35,596.25 sqft corresponding to green areas, 9,722.07 sqft to terraces of wood deck, and the remainder to corridors and the main entrance.
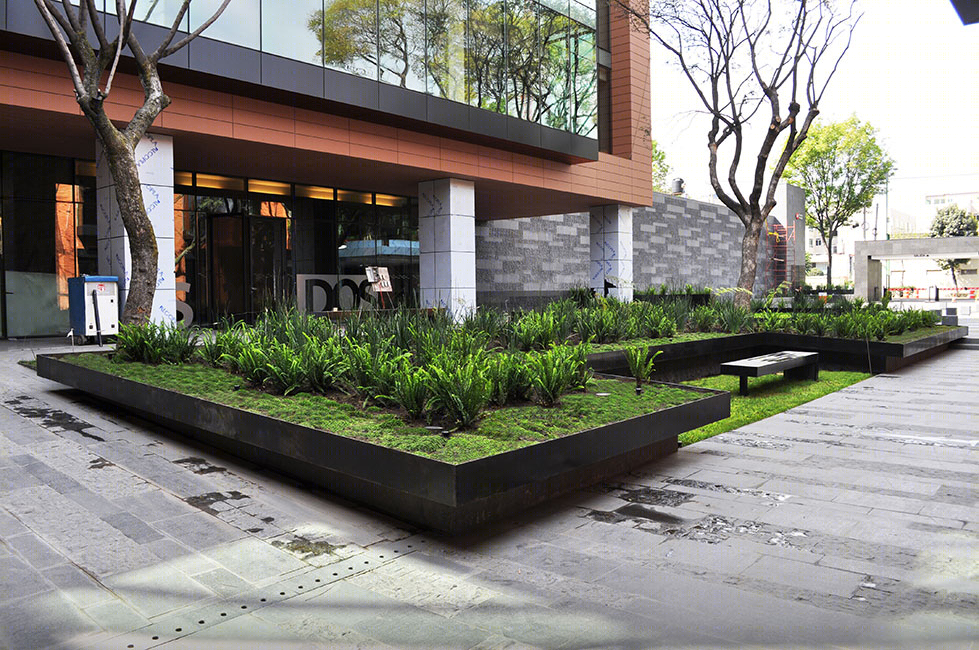
墨西哥校园景观外部实景图

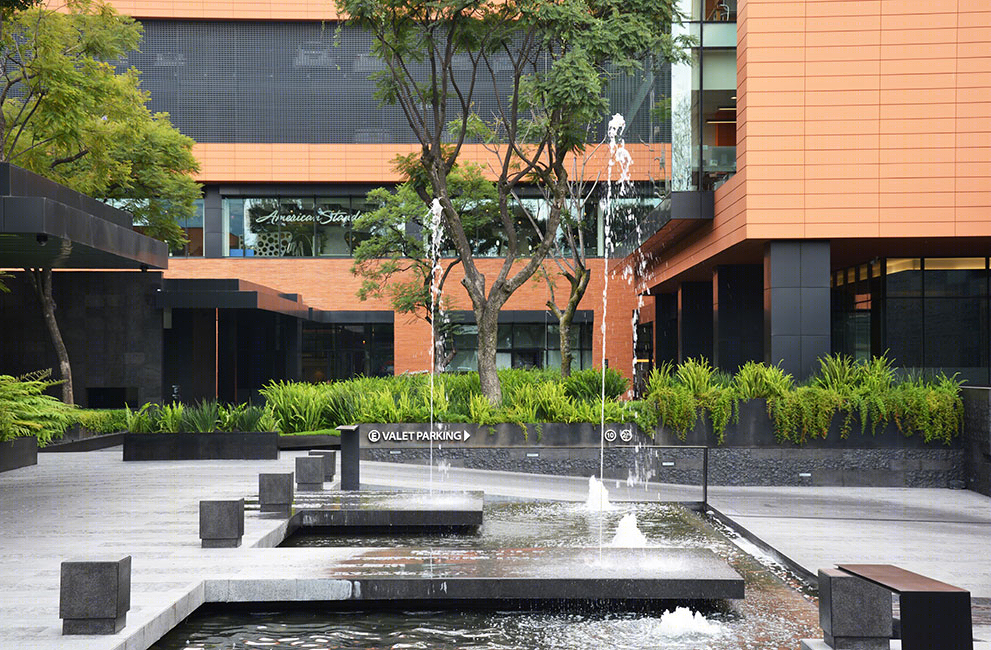
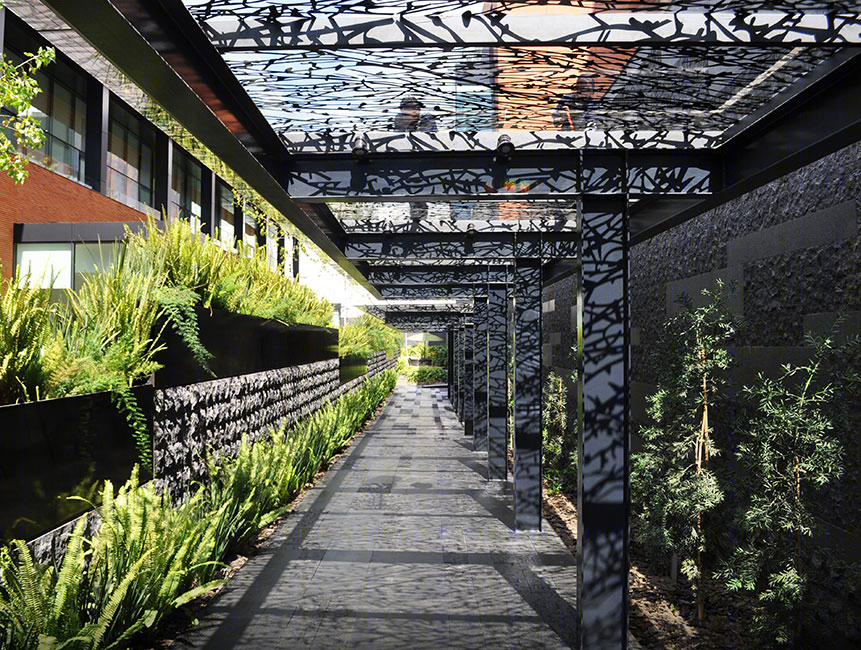
墨西哥校园景观外部街道实景图
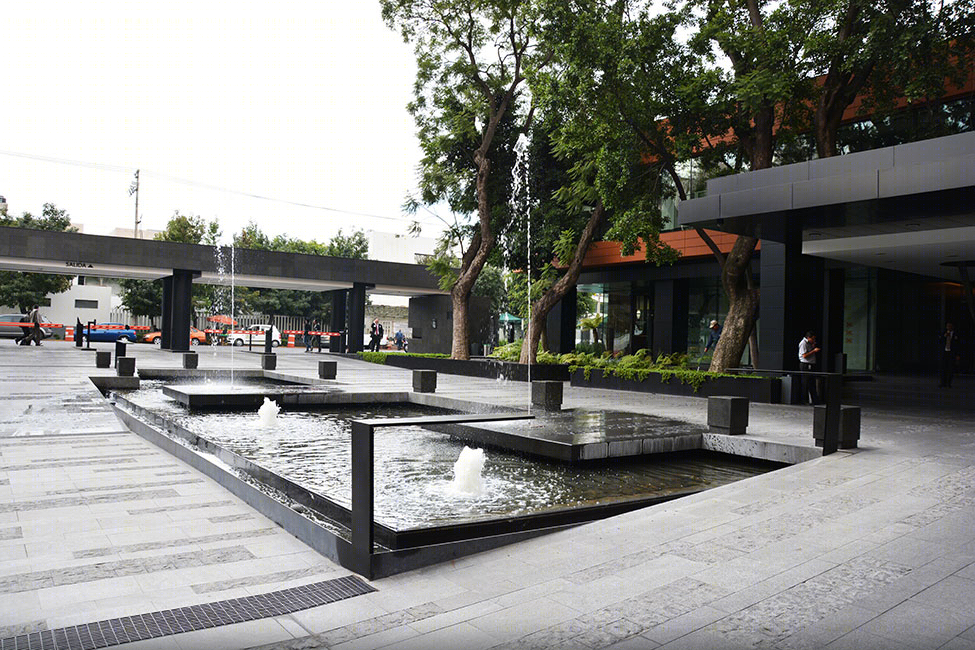
墨西哥校园景观外部广场实景图
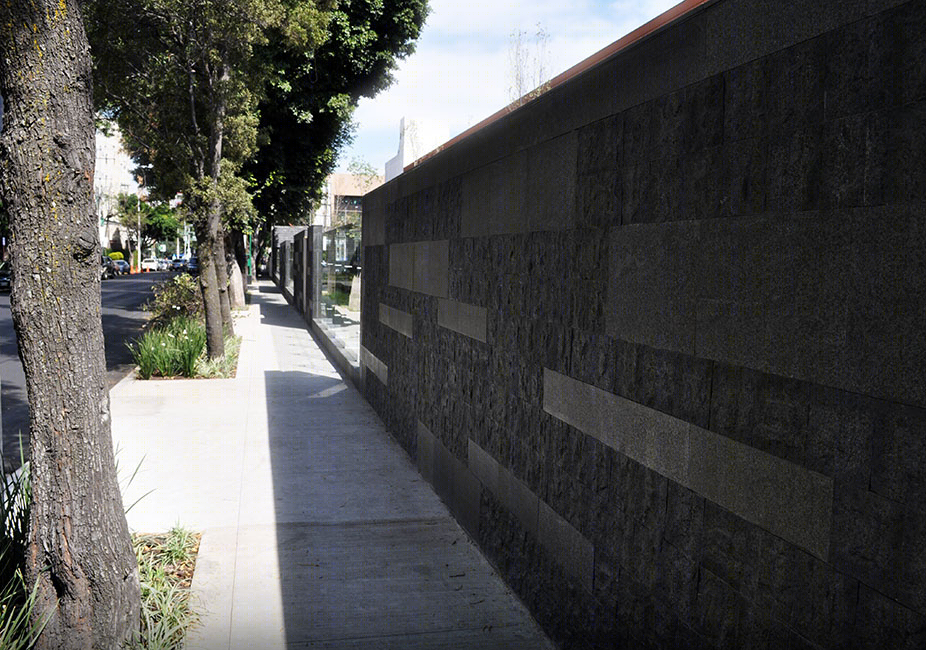
墨西哥校园景观外部道路实景图
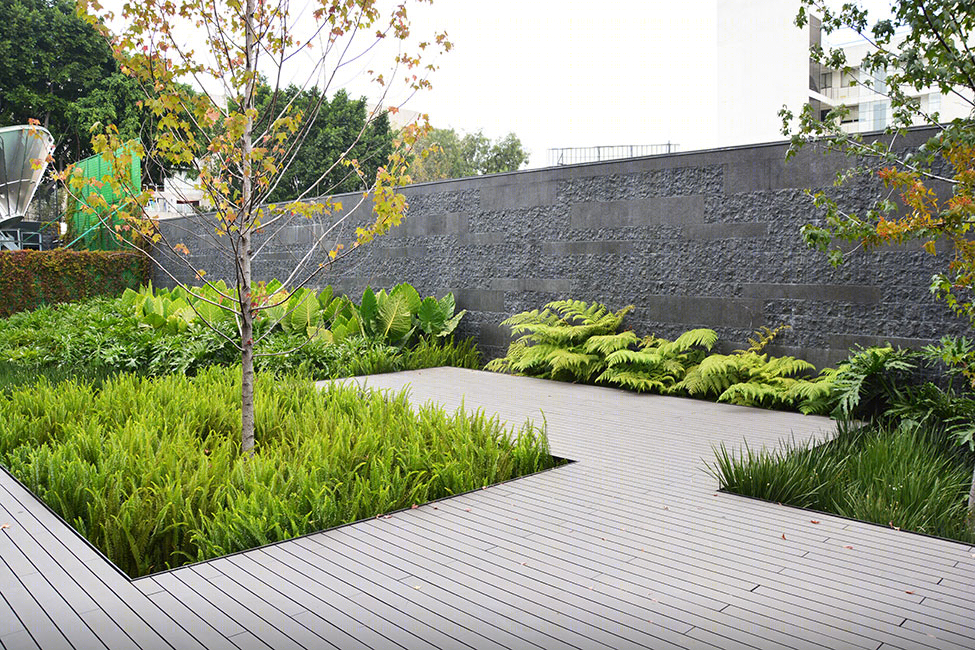
墨西哥校园景观外部局部实景图
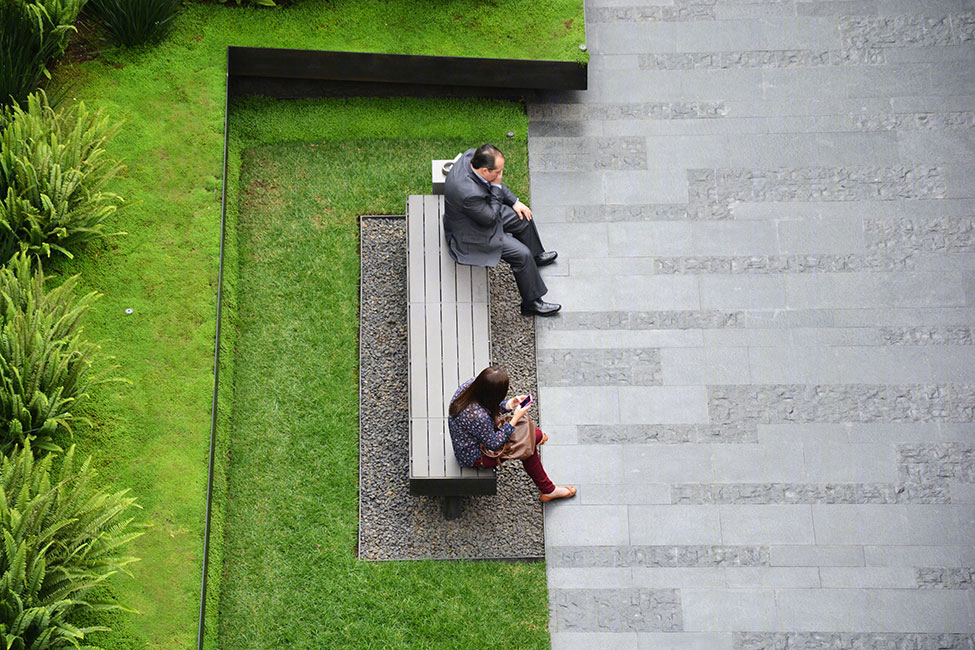
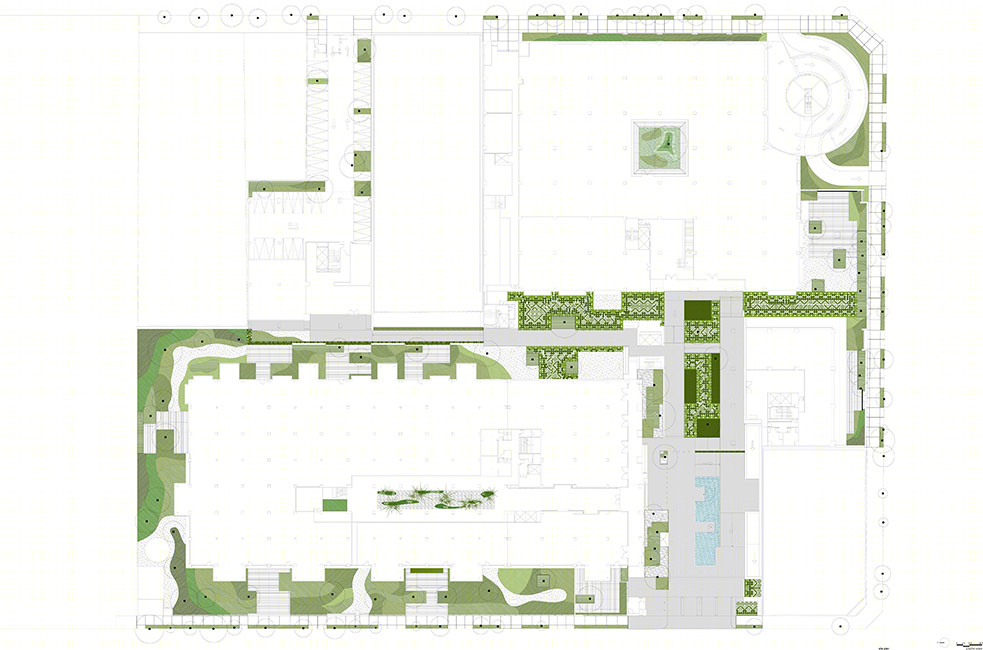
墨西哥校园景观平面图
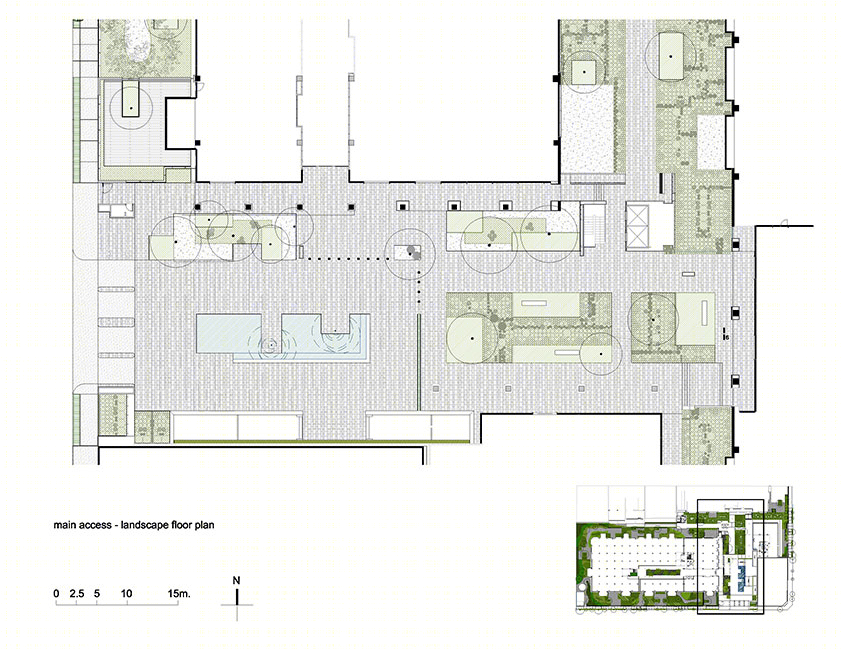
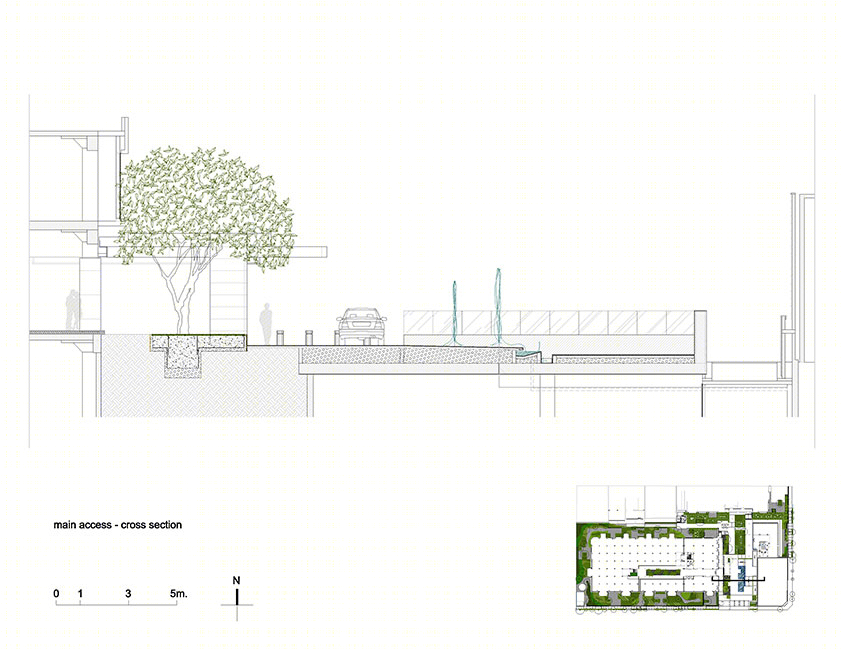
墨西哥校园景观平面图和立面图
