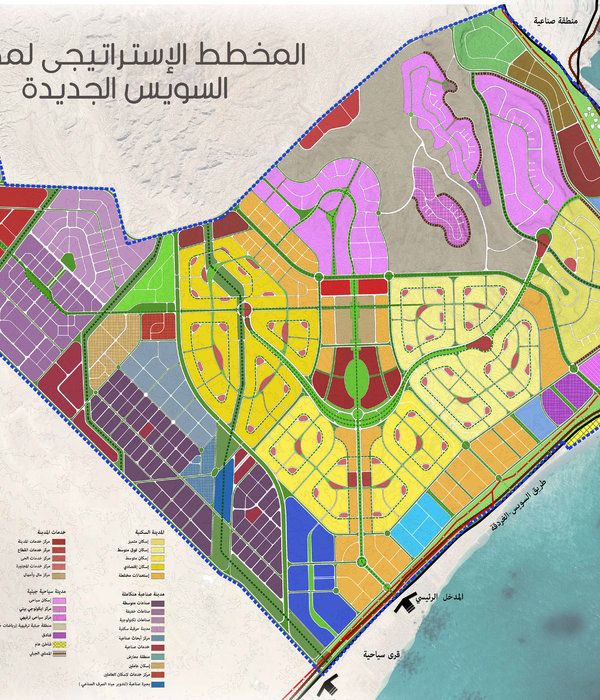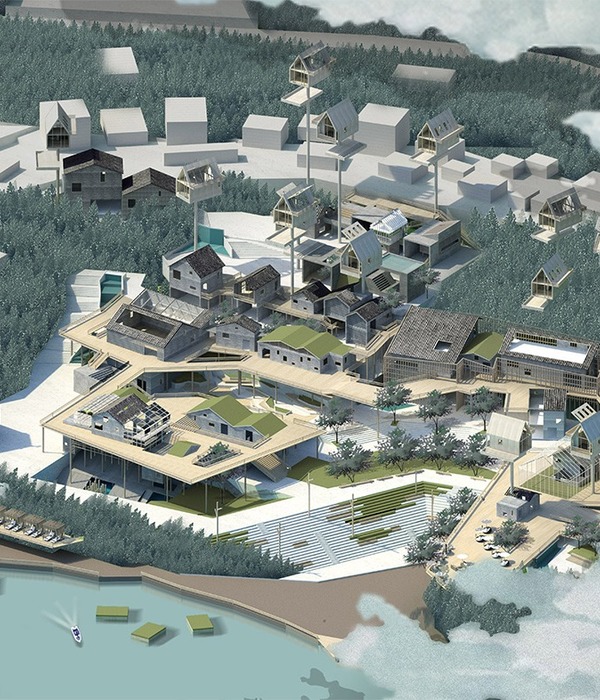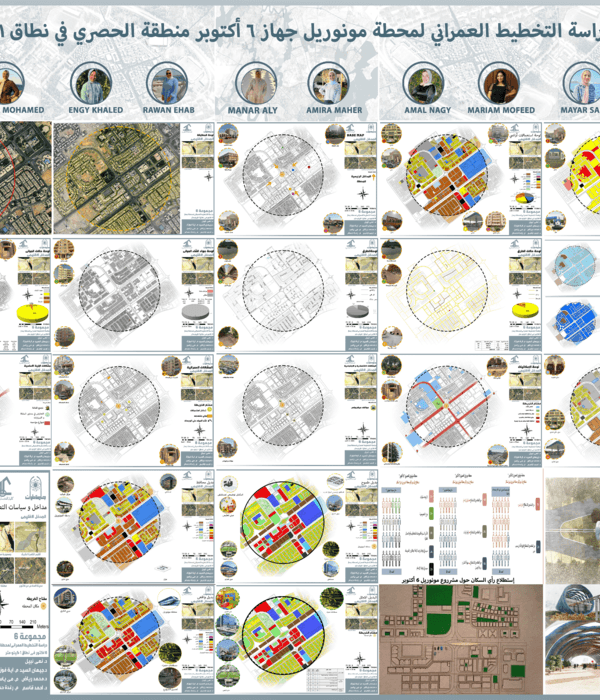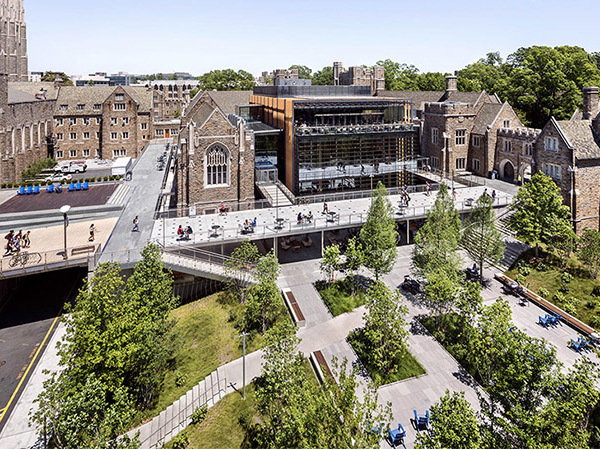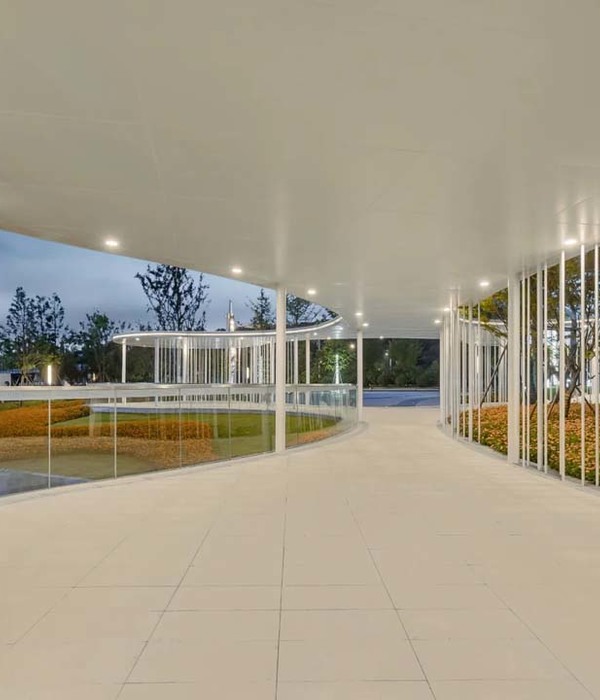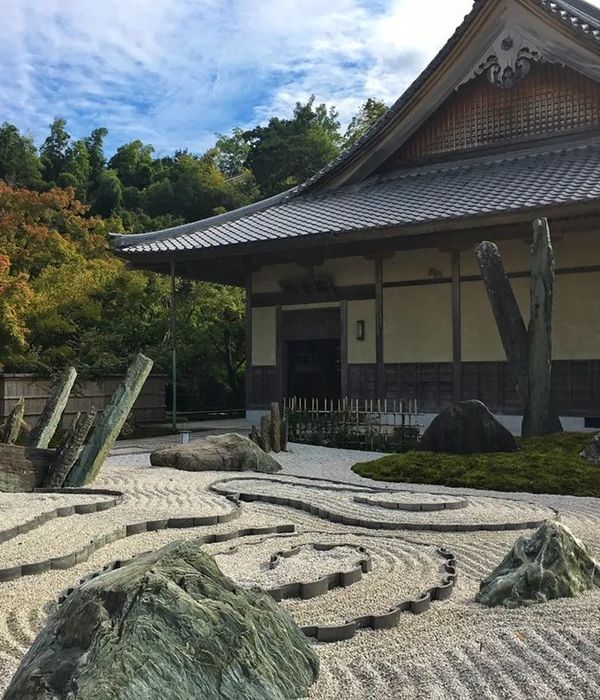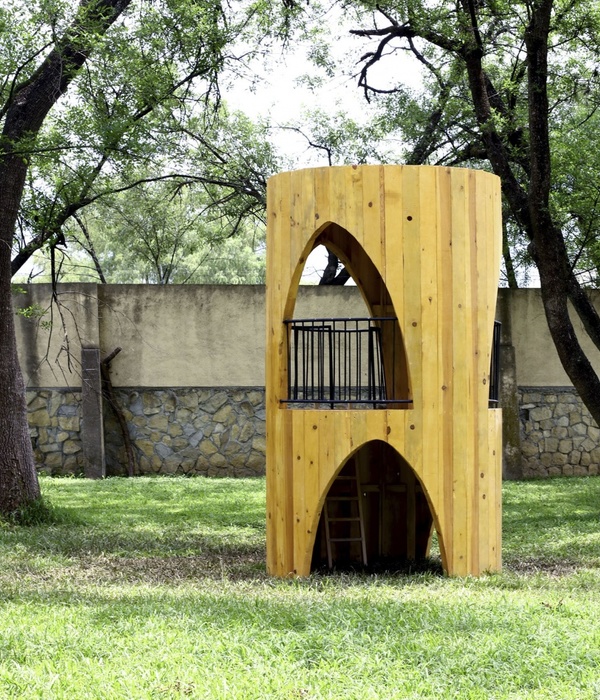项目背景 Project Background
雾灵山位于河北承德兴隆,是北京东边海拔最高的温带森林。它以天然次生林为主,植被有云杉、油松、落叶松、山杨、白桦等,森林覆盖率高达93%,绿意盎然,有“中国森林氧吧”之称。雾灵山是北方的山系,磅礴浑厚;然而也因为森林满山、有瀑布、溪流等,就多了些南方的灵秀。
Wuling Mountain is located in Xinglong, Chengde, Hebei. It is the highest temperate forest on the east side of Beijing. It is mainly composed of natural secondary forests. The vegetation includes spruce, pine, larch, poplar, birch, etc. The forest coverage rate is as high as 93%, and it is known as the “China Forest Oxygen Bar”. Wuling Mountain is a northern mountain range, majestic and vigorous; however, because of the forests, waterfalls, streams, etc., it has more southern feature.
▼位于山谷东侧山麓得雾灵山一期社区,Aranya Wuling Mountain community located at the foot of the eastern mountain range © 栾祺
设计主旨与策略 Design Purpose and Strategy
阿那亚雾灵山一期社区,占地2.3公顷。坐落在雾灵山的山谷中,东西两侧山脉绵延,谷内一条溪流自北向南流淌而过。项目场地位于东侧山脉的山麓,北高南低,高差近8米,与山谷溪流一路之隔。作为阿那亚雾灵山汤泉山谷小镇整体开发较早的地块,纯居住属性的一期社区景观于2019年开始设计和建设。
The first phase of the Aranya Wuling Mountain community covers an area of 2.3 hectares. It is located in the valley of Wuling Mountain, with mountain ranges extending to the east and west, and a stream flowing from north to south in the valley. The project site is located at the foot of the eastern mountain range, with a height difference of nearly 8 meters between the north and the south, and separated from the valley stream by a road. As one of the earlier plots in the overall development of the Aranya Wuling Mountain Spring Valley Town, the landscape of the first phase of the community, which is purely residential, began to be designed and constructed in 2019.
▼背景山林和社区绿植融为一体,The background mountains and the community are integrated © 栾祺
一期社区的景观设计从项目场地和业主建设的目标出发,侧重于回应场地的“雾灵山之森”,采用克制洗练的设计手法,以放大自然在时间中给人们带来的感知。我们以“林木森然”为景观设计的主旨,致力于营造一处回归自然山林的质朴山居,让社区的景观与背景雾灵山的自然之森融为一体。在绿色为基调的景观空间中,使居民能体验到与自然为伴、怡然放松的山居生活。
The landscape design of the first phase of the community starts from the project site and the construction goals of the owners, focusing on responding to the “Wuling Mountain Forest” of the site, adopting restrained and concise design techniques to magnify the perception of nature brought to people over time. We take “lush forest” as the main theme of landscape design, and are committed to creating a simple mountain dwelling that returns to natural forests, allowing the landscape of the community to blend with the natural forest of Wuling Mountain. In the landscape space with green as the main tone, residents can experience a relaxed mountain life accompanied by nature.”
▼为居民提供绿色舒适的归家感受,provide residents with a green and comfortable life feeling © 河狸景观摄影
▼怡然放松的山居生活,a relaxed mountain life accompanied by nature © 栾祺
在自然界中,林木森然是一个生机勃勃的生态系统。《释名·释山》有言:“山中藂(丛)木曰林;林,森也,森森然也。”由木到森,表达了单体与整体之间的内在关系。这种联系引导我们在景观营造中去实践“远观其势,近取其质”这一观照自然的方式;通过宏观和微观的视角转换,在景观设计中实现个体与整体的和谐统一。首先,因地就势,根据原场地的特点进行设计,避免大规模的土方搬运;通过合理地处理地形,以把控好大尺度的整体空间关系,形成有层次的、结构清晰的景观布局;此外,通过对周边环境视线通廊的分析,我们运用 “借景”的手法,将东西两座背景山林引入社区来构建景观画面。“远观其势”让社区景观融入自然环境,同时减弱深色的建筑立面对山林环境产生的压迫感,用景观去平衡建筑的体量。
In nature, lush forests are a vibrant ecosystem. The book “Shi Ming Shi Shan” says: “The trees in the mountains are called forests; forests, dense forests.” From trees to forests, it expresses the inherent relationship between individuals and the whole. This connection guides us to practice the way of observing nature by “looking at the situation from afar and taking the essence from near” in landscape creation; through the transformation of macro and micro perspectives, we achieve the harmonious unity of individuals and the whole in landscape design. First of all, we design according to the characteristics of the original site, avoiding large-scale earthwork transportation; through reasonable treatment of the terrain, we control the overall spatial relationship on a large scale, and form a structurally clear landscape layout; in addition, through the analysis of the visual corridors of the surrounding environment, we use the technique of “borrowing scenery” to introduce the background mountain forests on the east and west sides into the community to construct the landscape picture. “Looking at the whole picture from afar” allows the community landscape to blend into the natural environment, while reducing the sense of oppression that dark building facades have on the mountain forest environment, and using landscape to balance the volume of the building.
▼因地就势,用草坡和矮挡墙处理高差,注重硬软景的结合,design according to the characteristics of the original site © 栾祺
▼通过 “借景”的手法,将背景山林引入社区来构建景观画面,“borrowing scenery” to introduce the background mountain forests on the east and west sides into the community © 栾祺
其次,我们保留了原场地上的大树和原石,选择采用最普通的在地材料和北方山区最平常的植物类型,营造出与周边山林环境相契合的、自然生动的山居景观。“近取其质”强调在地性景观的可体验可感知,使人们能回溯起山区日常生活的熟悉场景;林下穿行时如置身于自然之中,感受山区的独特魅力。
Secondly, we preserved the large trees and original stones on the original site, and chose the most common local materials and planting in the northern mountainous areas to create a natural and vivid mountain landscape that is in harmony with the surrounding mountain forests. “Taking the essence from near” emphasizes the experiential and perceptual nature of local landscapes, allowing people to recall familiar scenes of daily life in the mountainous areas; walking under the forest is like being in nature, feeling the unique charm of the mountainous areas.
▼原状大树和山石犹如一道天然的屏风,the large trees and original stones on the original site © 河狸景观摄影
▼铺地柏、山桃、云杉等当地植物与微地形、道路、小场地营造出有层次的景观空间,Local plants, micro-topography, roads and small sites create a layered landscape space © 满媛
▼林下穿行时如置身于自然之中,walking under the forest is like being in nature © 栾祺
林木森然是从单一树木到整片森林的演变,也表达了时间的积累和生命的成长,体现了景观的动态性和时间性。木成林,林融入雾灵山之森,这既是对自然过程的描绘,也是对阿那亚雾灵山一期社区景观设计理念的诠释。我们在有限的成本和三年多的时间内完成了景观设计与落地实施。在满足社区如期交付和正常使用需求的同时,也包容性地解决了因局部拆迁滞后所带来的景观施工界面的拆分限制等问题。景观设计工作始于2019年,于2020年完成大部分苗木的种植,实现局部完工;2022年春随着拆迁完毕,景观整体完工,社区交付使用。经过三年多的自然生长,社区里大部分的植物越过三个寒冬的考验,原来为支撑苗木而设置的树撑已全部移除。如今,一期社区的背景山林和社区绿植、保留的大树与新栽植的树木已浑然一体,实现了景观设计师理想中的林木森然。
From a single tree to a forest, lush forests represent the accumulation of time and the growth of life, reflecting the dynamic and process of landscapes. Trees become forests, and forests merge into the natural forest of Wuling Mountain. This not only describes the natural process but also interprets the landscape design concept of the first phase of the Aranya Wuling Mountain community. We completed the landscape design and implementation within a limited budget and over three years. While meeting the needs of the community’s delivery on time and normal use, we also inclusively solved the problem of splitting the landscape construction interface due to the lag of local demolition. The landscape design work began in 2019, and most of the planting were planted in 2020, achieving partial completion. In the spring of 2022, with the completion of the demolition, the landscape was completed as a whole, and the community was delivered for use. After more than three years of natural growth, most of the plants in the community have passed the test of three winters, and the tree supports originally set up to support the seedlings have all been removed. Today, the background mountain forests of the first phase of the community, the community greenery, the preserved large trees, and the newly planted trees have all merged into one, realizing the ideal of the landscape designer of lush forests.
▼林木森然,lush forests ©河狸景观摄影
地形和植物 Terrain and Plants
高差仍然是山地项目的特色和难点。在一期社区项目里,部分楼座之间有三米到五米的高差,景观上主要通过线性的台阶、草坡、矮挡墙等设计策略去应对。因地就势,减少土方的挖填,用软景去减弱人工设计的痕迹,让社区环境融入自然。在植栽品种的选择上,我们秉持在地性的原则,结合项目调性筛选出适合当地气候条件能够抵抗风寒的植物。乔木类:白蜡、国槐、元宝枫、蒙古栎、新疆杨等;亚乔类:山楂、山杏、鸡爪槭等;灌木地被草花类:丁香、金银木、铺地柏、细叶芒、狼尾草等。植物在选用和配置上不求精美和繁冗,重点使用铺地柏、山楂树、蒙古栎、新疆杨等略带粗糙感的本地植物,给社区带来拙朴的野趣。
The terrain is still a characteristic and difficulty of mountainous projects. In the first phase of the community project, there is a height difference of three to five meters between some buildings. The landscape mainly uses linear design strategies such as steps, grass slopes, and low retaining walls to cope with it. We design according to local conditions, reduce earthwork excavation and filling, use soft landscapes to reduce the traces of artificial design, and integrate the community environment into nature. In the selection of plant species, we adhere to the principle of locality, and select plants that are suitable for local climate conditions and can resist wind and cold according to the project tone. Trees: white wax, locust, maple, Mongolian oak, Xinjiang poplar, etc.; shrubs: hawthorn, apricot, chicken claw maple, etc.; ground cover flowers: lilac, golden silver wood, ground cypress, fine leaf awn, wolf tail grass, etc. The plants are not selected and arranged for their beauty and complexity, but rather we focus on using local plants with a slightly rough texture such as ground cypress, hawthorn trees, Mongolian oak, and Xinjiang poplar to bring a simple and rustic charm to the community.
▼高差仍然是山地项目的特色和难点,The terrain is still a characteristic and difficulty of mountainous projects © 河狸景观摄影
▼线性的整石台阶,Linear stone steps © 栾祺
生长的折线花园 growing zigzag garden
在南组团中心,一条折线小路穿过场地保留的大树和原石区域,通过小路末端轻微的起伏变化,起伏的部分便拥有了休憩座椅的功能。其不常规的宽度设计,提供了多种活动可能性,或坐或躺或为儿童玩耍;此处的折线花园成为了邻里之间交流聚会的理想场所。
In the South Group Center, a zigzag path passes through the area of preserved trees and rocks. Due to the slight rise at the end of the path, the elevated part has the function of a resting seat. Its unconventional width design provides multiple possibilities for activities, such as sitting, lying down, or children playing. The zigzag garden here has become an ideal place for neighbors to communicate and gather.
▼折线花园鸟瞰, zigzag garden aerial view © 栾祺
▼折线花园,zigzag garden © 栾祺
▼折线花园是社区居民互动和交流的场所,zigzag garden become an ideal place for neighbors to communicate and gather © 栾祺
受拆迁进程的影响,社区里折线花园等几处节点的设计和实施在两年中分段进行。在落地过程中,设计在各种限制和不可预料的现场施工条件下逐渐推进,最终确保了一期社区景观的完整性和连贯性;设计的细节和微妙的变化也是通过图纸之外的现场推导和调整得以实现。
Due to the impact of the demolition process, the design and implementation of several nodes such as the zigzag garden in the community were carried out in stages over two years. During the landing process, the design gradually progressed under various restrictions and unpredictable on-site construction conditions, ultimately ensuring the integrity and coherence of the first-phase community landscape. The details and subtle changes in the design were also achieved through on-site deduction and adjustment beyond the drawings.
▼台阶,steps © 河狸景观摄影
结语 Summary
雾灵山山石林溪的冬景让人想起北宋画家范宽的《雪景寒林图》,描绘了北方山峦在大雪后的壮美景象。此画作技法上皴擦与渲染并用,刻画出山石峥嵘和枯木锐枝,表达的荒寒萧疏被视为中国画的至高境界。明代董其昌曾赞誉“ 瑞雪满山,动有千里之远。寒林孤秀 … 俨然三冬在目。”在北方寒冬之际,树叶花草凋零,与大地浑然一体;而树干树枝傲雪而立,这也正是北方景观中呈现出得别具一格的萧索寒林的美学意蕴。画家笔下的风景,常常是采撷物相,旨在抒发心中的丘壑;冬天的荒寒体现着生命的坚韧和力量,也是对来年新生的孕育和祈望。时值雾灵山之寒冬,让我们于生命蛰伏的雪意中感悟自然的轮回,于寒冬凛冽中寄望草长莺飞,于雪景寒林中期待着新一年里的林木森然。
▼范宽《雪景寒林图》, “Snowy Forest” by the Northern Song Dynasty painter Fan Kuan 图片来源于网络
The winter scenery of Wuling Mountain is reminiscent of the painting “Snowy Forest” by the Northern Song Dynasty painter Fan Kuan, which depicts the magnificent scene of northern mountains after heavy snow. The painting technique combines rubbing and rendering to depict the rugged mountains and the sharp branches of trees, expressing the ultimate spirit realm of Chinese painting. Dong Qichang, a Ming Dynasty scholar, praised it as “The mountain is full of auspicious snow, and the movement is thousands of miles away. The cold forest is solitary… It seems like the coldest winter.” In the cold winter of the north, leaves, flowers, and grass ither and become one with the earth; while the trunks and branches of trees stand alive in the snow, which is also the unique aesthetic meaning of the desolate and cold forest in the northern landscape. The scenery depicted by the painter often involves the collection of objects, aiming to express the emotions in the heart. The desolation of winter reflects the toughness and strength of life, as well as the nurturing and hope for new life in the coming year. In the cold winter of Wuling Mountain, let us feel the natural cycle in the hibernation of life, look forward to the growth of grass and the singing of birds, and expect the forest to flourish in the coming year.
▼雾灵山雪景,the winter scenery of Wuling Mountain © 阿那亚雾灵山
▼雾灵山一期社区雪景,the winter scenery of Aranya Wuling Mountain Community © 阿那亚雾灵山
▼雾灵山一期社区区位图,site location © Z ‘scape
▼雾灵山一期社区平面图,plan © Z ‘scape
阿那亚雾灵山一期社区景观 河北 承德 2019 – 2022 占地面积:2.3 公顷
业主:阿那亚 景观设计:Z’scape 致舍景观 主持设计师:周梁俊、周婷 设计团队:韩沛、常文敬、秦芳、武书婷、王子健、刘家琦、李文超 摄影:栾祺、河狸景观摄影、周婷、满媛、阿那亚雾灵山
Client: aranya Landscape Design: Z’scape Chief Designers:Liangjun Zhou、Ting Zhou Design team:Pei Han、Wenjing Chang、Fang Qin、Shuting Wu、Zijiang Wang、Jiaqi Liu、Wenchao Li Photo by:Qi Luan、Holi Landscape Photography、Ting Zhou、Yuan Man、 Wulingshan
{{item.text_origin}}


