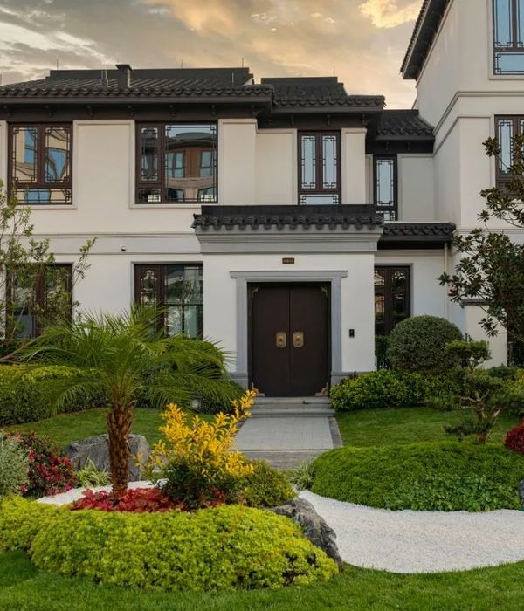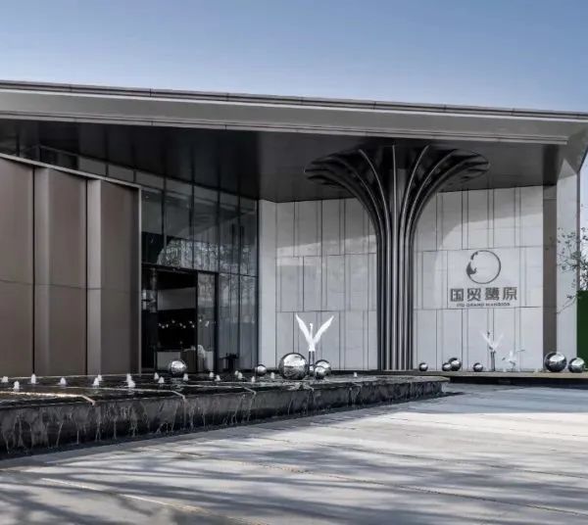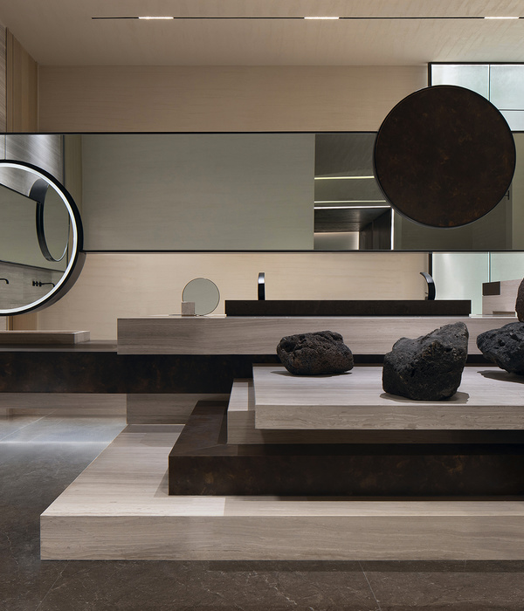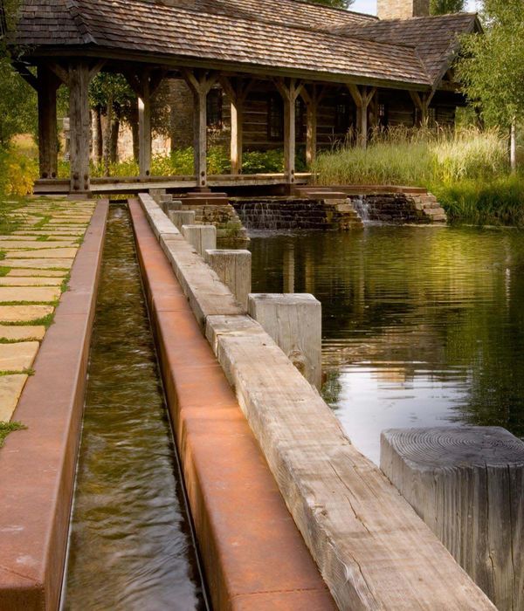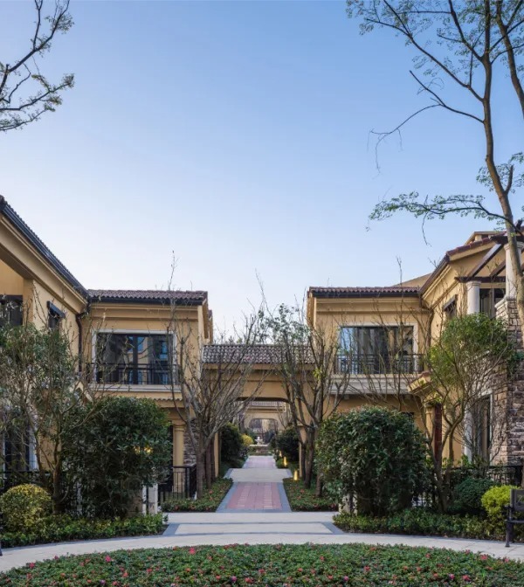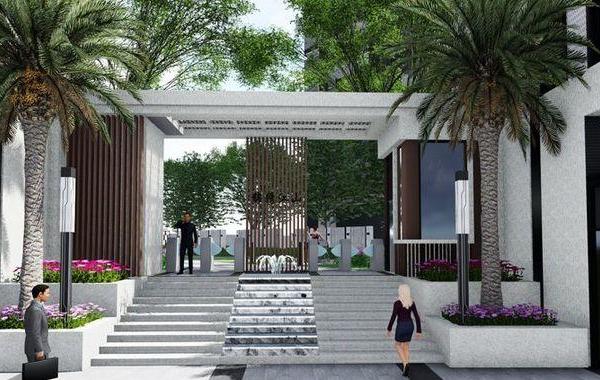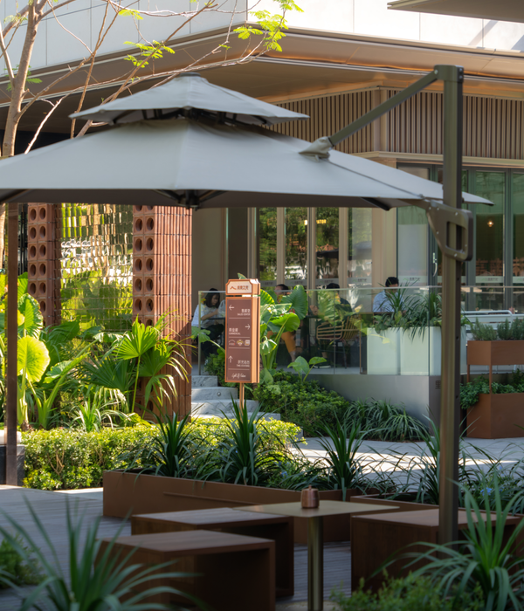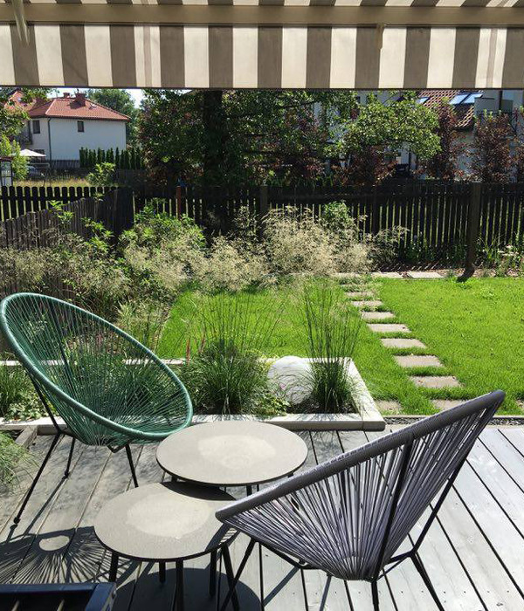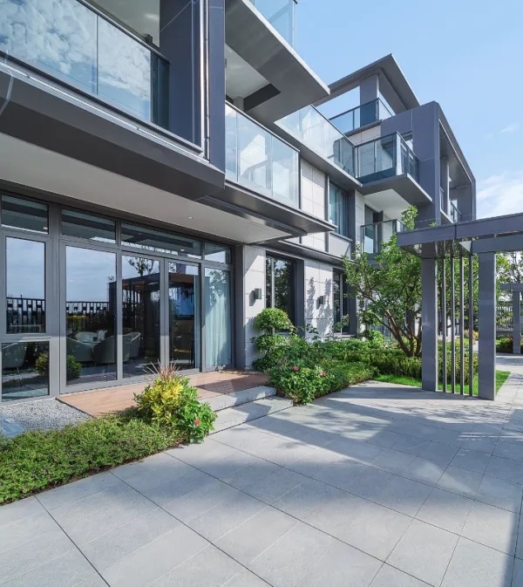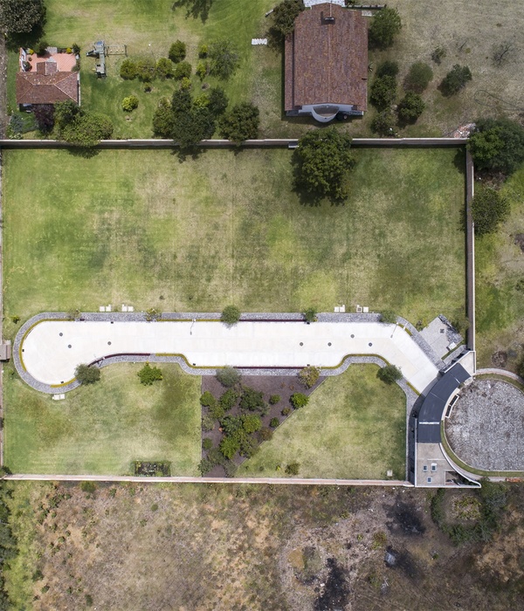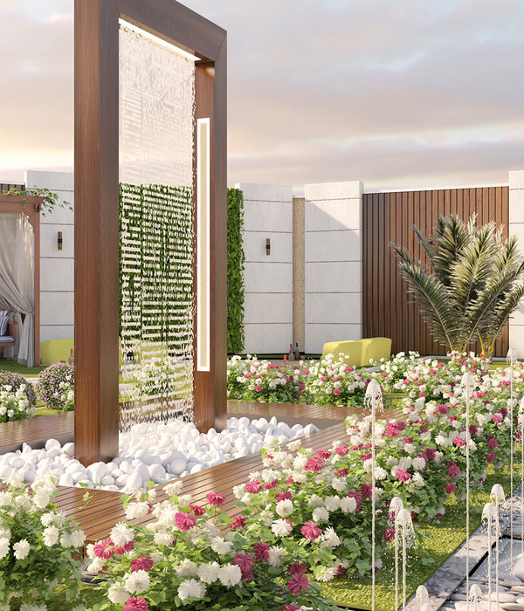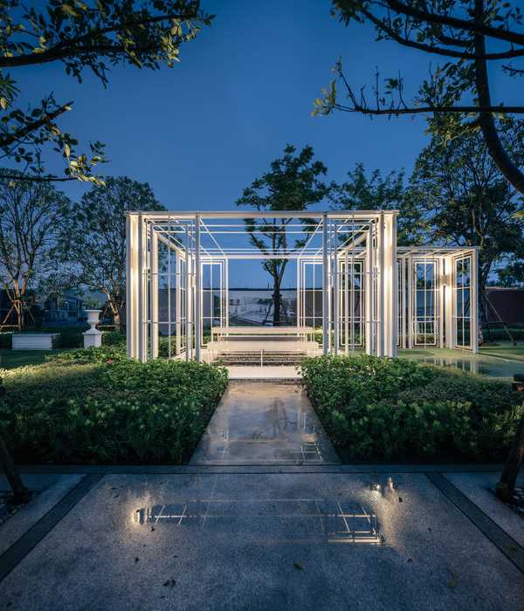项目陈述 PROJECT STATEMENT
杜克大学的校园生活在景观设计的作用下发生了惊人的变化。在2007年至2017年之间,景观设计公司Reed Hilderbrand联合8家建筑事务所完成了5个独立的项目,将不同的功能空间、基础设施、历史广场以及校园路径转变为了一个统一而连贯的区域,展示了其卓越的设计领导力和对环境背景的敏感性。基于对历史文脉和设计意图的细致解读,景观设计团队将原本由Olmsted兄弟设计的具有标志性的西广场进行了更新,在为其赋予当代用途的同时,还凭借整体性的园林设计方法,使原先的树木和草坪恢复生机,并得以长期地生长和延续下去。为了将未充分利用的广场和与之相邻的繁忙的服务区域整合为一个充满活力的校园中心,景观团队试图以校园本身的材料特性和类型学为依据,围绕着社区的建立和学生的参与来塑造当代化且能够彰显场地特质的景观环境。在过去的十年中,这些举措和努力最终使一个生机勃勃的、网络化的校园得以实现,为历史景观和当代功能的共存提供了肥沃的土壤。
Landscape architecture is the primary, galvanic presence unifying Duke’s new student life precinct. Between 2007 and 2017, one landscape architect brought consistent design leadership and contextual sensitivity to five individual projects executed in collaboration with eight architects to transform a disparate collection of program nodes, utilitarian infrastructure, historic quads, and campus pathways into a coherent district. With a nuanced reading of historic fabric and design intention, the landscape architect led the renewal of Duke’s iconic but depleted Olmsted Brothers-designed West Quad, integrating contemporary uses and advancing a holistic horticultural approach to revitalizing its grand canopy and broad lawns for another generation. To transform an adjacent, underutilized courtyard and bustling service area into an animated campus center, the landscape architect leveraged historic campus materials and typologies while advancing a contemporary vernacular oriented around cultivating community and student engagement. Over the past decade, these efforts have realized a networked and vital campus precinct, one that finds fertile ground for student life in the juxtaposition between legacy landscapes and contemporary uses.
▲连续的平台从标志性的哥特式拱门下一路延伸,标志着历史悠久的Abele广场向现代化校园公共空间的过渡。A continuous terrace flows through the iconic gothic arches, marking the transition from the historic Abele Quad to the contemporary student commons beyond.
项目说明 PROJECT NARRATIVE 这5个项目将杜克大学最重要的景观——哥特式的Abele广场(其中包括标志性的杜克教堂、图书馆、学生食堂、行政中心、教室以及宿舍楼)与学校内最先进和最具适应性的建筑空间统一起来,以最大程度地满足多元化的校园生活。这些空间各自发挥着特定的功能,为西校区的核心地带赋予了新的活力。更新后的景观不仅展现了生气勃勃的大学氛围,还围绕着当代学习和生活的互联性,使校园获得了良性的重塑。 标志性广场的更新 学校的西广场是由Olmsted兄弟和Horace Trumbauer Architects的Julian Abele于1920年代共同设计。宽阔的道路和被高大的橡树环绕着的中央草坪共同为广场赋予了尺度感和厚重感。广场的边界种植着大面积的绿植,平衡了周围哥特式建筑复杂精致的外观。虽然广场在近一个世纪以来都是校园中最重要的聚会和日常活动场所,但由于长时间的过度使用以及维护保养的缺乏,广场景观的美观度和质量都有着明显的下降。 项目团队与学校的景观设计师合作制定了整体性的翻新计划,旨在调整空间的功能性并加强园艺方面的管理。方案在校园中置入了一系列新的空间,用于使用频率较高的小型活动,同时重新分配了大型活动区域,以保证中央草坪的恢复。广场的主路径通过多孔的花岗岩鹅卵石进行了加宽,可以容纳更多在课间穿行的学生,避免草坪的边缘遭到践踏。地表之下的土壤也得到了强化,能够为标志性的橡树群带来更多养分,提高渗透和补给率,并且使中央草坪能够抵挡住大型活动带来的压力。 自行车停放处、集会空间和入口等功能空间被巧妙地设置在广场周边的绿植区域之间,能够在激活空间的同时与整体空间结构保持协调。团队还鼓励大学设立有机景观维护制度,通过建立土壤生物学和结构来提高土壤的恢复力,从而可以随着时间的推移来逐步减少在景观维护上的投入。 景观设计师在维持既有结构和空间层次的基础上使广场的功能产生了变化,使其能够适应学生的生活方式和当代校园的功能需要。在该项目完成后,杜克大学将这座广场重新命名为Abele,致敬了美国早期著名的非裔建筑师Julian Abele。 为当代校园生活而设计 穿过以哥特式拱门为边界的Abele广场,便进入了一系列多层次的校园公共空间。一条狭窄的桥梁连接了广场和非正式的聚会、餐饮、学习以及活动空间。公共空间可以被看做是一个连续的景观,涵盖了更新后的食堂、新的活动中心以及学生健康中心。此外,原先杂乱无章的服务区被重新规划为一个高效的多车道装卸区,规整地隐藏在扩建后的广场下方,为学生活动腾出了更多空间,同时保证了行人区域的舒适和安全。 公共空间的中央设有一个以柏树提供荫蔽的集会区域。较为低矮的树木从青石板筑成的平台边显露出来,在突显校园历史的同时强调出食堂和公共空间在平面上的连续性。照明策略也颇为有趣,从上下两个方向点亮了整个空间,使公共区域一整天都充满活力。 一系列架空的平台、阶梯和斜坡走道跨越了三个楼层的高度,使学生们可以从多个层次和方向走进校园建筑,同时将广场与附近的田径运动场、研究生部和被称为“深洞”的原生低地景观连接起来。景观中混合种植着原生植物和归化植物,呼应了杜克大学所在的生态丰富的森林环境,营造出一个不同于传统校园的、有着深度质感的沉浸式花园。 为了使敏感的“深洞”免受来自高地的侵蚀和沉积作用的影响,场地中的降水会通过屋顶和广场的地面汇集起来,接着通过青石地面下方的排水沟被直接引入雨水花园。雨水花园将径流的过程展示出来,带来一定的教学价值,也为广场增添了尺度上的丰富性。流速变慢且经过过滤的雨水最终将汇入地下蓄水池并暂时被储存起来,随着时间的推移,它们将回归到深洞当中,以降低场地的最大流量。 综合性的规划 考虑到这一系列重要的项目均是首次提出,杜克大学召集了8个不同的建筑和规划单位并举办了研讨会,将这几个独立却又相互关联的项目分配给不同的团队。与会人员还包括学校董事会成员、管理人员和教职员工等。景观团队主要关注景观本身在校园中的重要作用,在现代化的校园中,将这些项目统一为一个潜力无穷的核心区域。 景观团队还与学生生活部的工作人员合作,共同制定了户外空间的分配方案,确定了每个区域将为哪些活动提供服务,以及每个区域的适当尺度,从而将各种正式和非正式空间集结为一个网络,不论是个体还是团体,都能在这个网络中找到适合他们的一方天地。 基于研讨会的讨论成果,景观团队制定出了一系列规划策略和空间策略,以同时兼顾该区域的统一性和独特性。这些策略的中心思路是让学生们能够在一个传统和现代特征兼备的优质环境中茁壮成长。 连续性 通过减少对环境的干扰以及消耗量,每个项目都为杜克大学的可持续发展目标作出了贡献。新种植的树木带来了阴凉的走廊,缓和了热岛效应;雨水的管理和控制改善了地下水的补给状况;优质的土壤和灌溉网络减少了饮用水的浪费;新实施的有机管理政策有效降低了景观维护所需要的石油基废料的总量。 景观每个项目的周期和成本有所不同,但它们的共同目的都是建立一个可持续的、互联的、具有主观能动性的校园区域,在展示校园历史的同时对学生的日常和学习生活形成积极的影响。由景观设计公司带领的团队将这些看似截然不同的项目统一为一个连接了新老区域、住宿和教学区域、室内和室外区域以及私人和公共区域的整体。
▲延伸的校园:西广场从原本独立的十字形平面转变为一个与周围林地紧密交织的复杂区域。An Expanding Campus: West Quad has evolved from its self-contained cruciform plan into a complex campus woven with its surrounding woodland.
▲传承与更新:Abele广场上的橡树群正不断衰退。健康的土壤、细致的土壤分级和改良的排水系统将为草坪和树木重新注入活力。Legacy and Renewal: The character-defining Oaks of Abele Quad were in decline. Healthy soils, subtle re-grading, and improved drainage renew the lawn and invigorate the trees.
▲连接当代校园生活的网络:景观空间的连续性得到了增强,在校园社区内形成了一个7天24小时不间断的活动枢纽。Networks for Contemporary Student Life: Enhanced connectivity and a network of landscape spaces that support active program create an armature for 24/7 campus community.
▲通达且活跃:如今,一系列平台连接了校园的建筑群,从广场下降至周围的林地。一个布局整齐的五车道的装卸区被设置在广场的下方(图中左边)。Connected and Animated: Today, terraces connect buildings and step down from the quad to the surrounding woodland. An organized, five-bay loading dock is contained beneath the plaza (left).
▲透明度与融合度:从食堂内部看,双层的公共区域提供了活动和集会空间,并与景观和建筑形成无缝连接。Transparency and Integration: Viewed from within the dining hall, the two-level commons is a space of movement and gathering, seamlessly linking the landscape and architecture.
▲提高能效:硬质底层内的排水系统使Abele广场的土壤状况得到了有效改善(上图);大规模的过滤设备能够有效控制从公共区域到“深洞”的径流量(下图)。Improving Performance: An integrated approach provides drainage through hardpan and reinvigorates the soils of Abele Quad (above); an expressive set of devices filter and manage peak flows from the commons to the hollows (below).
▲功能性与活力并存:广场边缘的植被原本已经退化(下图),经过土壤改善工程和灌溉之后,植被景观展示出了全新的活力和多样性。Functional and Vibrant: Formerly entirely depleted (below), the perimeter beds have new engineered soils and irrigation to support a diverse and seasonally vibrant planting.
▲历史性的框架和当代化的置入:在Olmsted兄弟最初的规划方案中,种满绿植的草坪被路径环绕。基于这一既有框架,新的方案在恢复后的花池中间置入了具有私密感的集会空间。Historic Framework and Contemporary Insertion: The Olmsted Brothers’ original plan for the quad framed open lawn with dense planting. Intimate gathering spaces are organized within the revitalized planting beds.
▲校园公共空间:多层级的公共广场将餐饮、社交空间、管理空间和交通空间整合在20英尺的高度变化中,从而成为校园的新核心。左上图展示了项目实施前的窄桥和景观。Student Life Commons: Integrating dining, social gathering, managed service, and connectivity across 20 feet of grade change, this multi-level commons has become a new heart of campus. The landscape and narrow bridge before (above).
▲活跃的环境:一体化的照明方案统一了光照的质量并调整了光照的强度,定义出集会空间的区域,在全天都充满人气。An Active Environment: An integrated lighting plan for the precinct unifies light quality, modulates intensity to define gathering places, and provides a sense of occupation at all hours.
▲连接与界定:抬升的人行天桥在花园的边缘形成了阴凉的休息空间。顶部的嵌入式玻璃灯罩能够在传输光线的同时投下有趣的光影。Connected and Defined: The elevated pedestrian bridge provides for shady relaxation at the garden’s edge. Glass lenses embedded overhead transmit light and playful shadows below. Intimate and Engaging
▲雨水花园和归化植物园定义了广场内部较小的空间,适用于非正式的校园活动。Rain gardens and naturalized plantations define smaller spaces within the plaza, encouraging a less formal kind of engagement.
▲功能性和表现力:雨水花园与广场融为一体,能够有效处理建筑周围的雨水并将其汇集到地下的大型蓄水池,便于进行再利用。Functional and Expressive: Rain gardens are integrated into the plaza, treating rainwater from surrounding buildings and feeding large below-grade cisterns for reuse.
▲全新的校园公共空间:花园中种植着与校园所在林地类似的植物,为校园边缘带来安静而惬意的休憩和放松空间。A New Campus Commons: The dense garden planting is drawn from the adjacent woodland palette providing quiet respite and refuge at the edges.
PROJECT NARRATIVE
Together these five projects unite Duke’s revered landscape — the Gothic Abele Quad, which includes the iconic Duke Chapel, the library, student dining, administration, classrooms, and residence halls — with its most progressive and adaptive spaces, ones that support today’s ever-changing, often informal, and intensely connected student life. Individually they perform specific programmatic functions and together they inspire a palpable energy and sense of engagement at the core of West Campus. The renewed and enhanced landscape enacts the university’s dynamic ethos and advances an important institutional priority — to reshape the campus around the interrelated needs of contemporary learning and living.
Updating An Iconic Quad
The Olmsted Brothers and Julian Abele of Horace Trumbauer Architects designed West Quad in the 1920s. They created broad paths lined with majestic willow oaks to frame central lawn panels and provide the quad scale and gravitas. A pervasive planted border regularizes the surrounding variegated, gothic architecture and asserts larger campus geometries. While the quad remained the site of significant institutional gatherings and day-to-day student life for nearly a century, over time, overuse and the lack of restorative maintenance practices degraded the landscape’s appearance and performance.
The landscape architect, in collaboration with the campus landscape architect, developed a holistic renewal approach, aligning programmatic change, physical design updates, and horticultural management enhancements. The plan relocates frequent smaller events, a previously disproportionate stress on the landscape, to the adjacent new student life spaces and redistributes the timing of large events to facilitate recovery for the lawns between uses. Major quad paths, widened by a porous granite cobble verge, accommodate the increased masses of students flowing between classes without trampling lawn edges. Below the surface, soils have been enhanced to revitalize the iconic legacy oaks with better nutrient availability, improve infiltration and recharge, and resist compaction during significant campus-wide events still held on the central lawn. Contemporary program elements, such as bike parking, gathering spaces, and accessible entries, are sensitively inserted into replanted beds at the quad’s perimeter, further animating and activating the space while fitting into the overall spatial structure. The team also encouraged the university in the adoption of an organic landscape maintenance regime, building soils biology and structure to enhance resilience, with the goal of reducing maintenance inputs over time.
The landscape architect transformed functionality of the quad, retaining its historic structure and familiar spatial hierarchy while responding to and building upon the way students live and today’s campuses function. At the project’s culmination, Duke renamed the quad after Abele, one of the nation’s early prominent African American architects.
Designing for Contemporary Student Life
Beyond the threshold of Gothic arches signaling the edge of Abele Quad unfolds a contemporary multi-level student commons developed to expand and enhance an existing plaza at the nearby student center. Once accessed only by a narrow bridge, the plaza now connects to its context and comprises spaces for informal gathering, dining, study, events, and even relaxation and play. The commons is a continuous landscape where spaces integrate seamlessly with an entirely renovated dining facility, a new pavilion to house special events, and a new student health and wellness center. In addition, a once-sprawling back of house service yard is tamed into an efficient multi-dock loading area tucked neatly beneath the expanded plaza. Valuable space is repurposed for student activities and prioritizes a safe and comfortable pedestrian realm.
At the heart of the commons, an area for intimate gathering is defined by the dappled shade of a grove of bald cypress. The lowland trees emerge from a bluestone terrace that reinterprets the legacy material from the historic campus in a contemporary pattern, accentuating a continuous ground plane between the dining hall interior and the commons. A playful lighting strategy combines illumination from below and above to animate the space at all hours of the day.
A series of elevated plazas, stepped terraces, and oblique walkways span across three levels, making the student life buildings universally accessible and forging connections between the quad, adjacent athletics and graduate programs, and the larger native lowland landscape of ravines known as “hollows.” The project’s plant pallet engages a mix of native and naturalized species recognizing Duke’s setting within an ecologically rich forest which extends from the hollows that are within sight of the commons. Together these species create an immersive and deeply textured space, a bold shift from the tidy gardens of the legacy campus.
To protect and buffer the sensitive hollows from upland erosion and sedimentation, stormwater is captured from the surrounding roofs and paved plazas and directed into rain gardens through drains expressed in the bluestone surface. The rain gardens are didactic and also expressive, revealing the flow of water and providing diversity of scale to the plaza. Slowed and filtered, the treated stormwater flows to an underground cistern for temporary storage and is released gradually over time back to the hollows to mitigate peak flows.
Integrated Planning
As the idea for these critical student-life-related projects was first taking shape, the University convened a workshop of the eight different architects and planners who were each leading distinct but geographically connected projects. Present were key board members, administrators, faculty and staff. The landscape architect brought focus to the critical role of the campus landscape itself and promoted the potential that the landscape could be the singular force that unified these projects into a contemporary student life precinct at the heart of the campus.
Working with student life staff, the landscape architect also shaped an approach to exterior program distribution, setting goals for what kinds of activities would be supported in each part of the precinct, aligning uses with properly sized spaces, and building a network of formal and informal activity zones for both individual students and groups to find and occupy their niche.
Documenting the spirit of the workshop, the landscape architect defined a series of planning principles with spatial and material strategies to bring both coherence and a unique character to the precinct. Key among these principles was the assertion that the hybrid and evolving character of contemporary student life would thrive in a landscape that celebrates the interplay and contrast of traditional and contemporary expressions.
Continuity
Each of these projects contributes to Duke’s sustainability goals by reducing impacts and inputs. New trees create corridors of shade and reduce heat island effect. Stormwater is managed to prioritize groundwater recharge and treatment. High-performance soils and networked irrigation reduce potable water use. New organic management practices limit the quantity of petroleum-based fertilizer utilized to maintain the landscape.
While the timing and funding of each implementation project has been driven by specific institutional priorities, all realize a larger ambition to shape a sustainable, connected, and activated student precinct that celebrates the history of the campus while engaging a progressive view of student life and academic diversity. With a single landscape architect guiding these seemingly disparate projects, a coherent fabric bridging old and new, residential and academic, indoor and outdoor, and intimate and ceremonial has been created at the heart of Duke’s campus.
More:ASLA;Reed Hilderbrand LLC Landscape Architecture
{{item.text_origin}}

