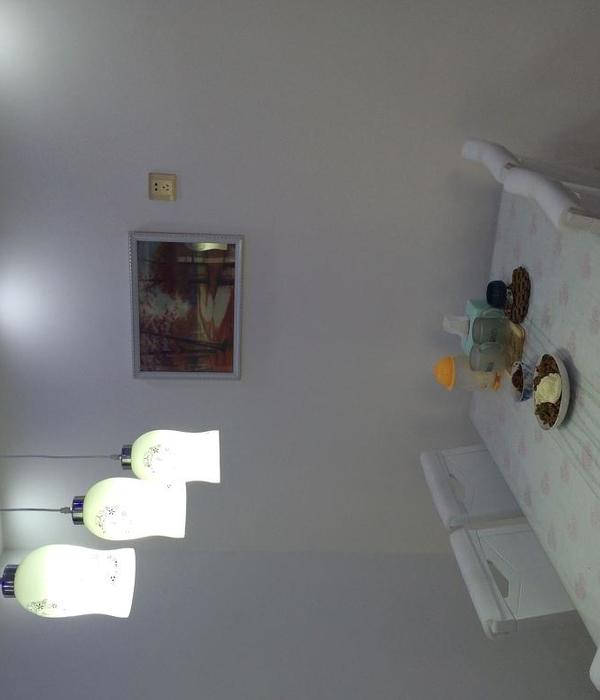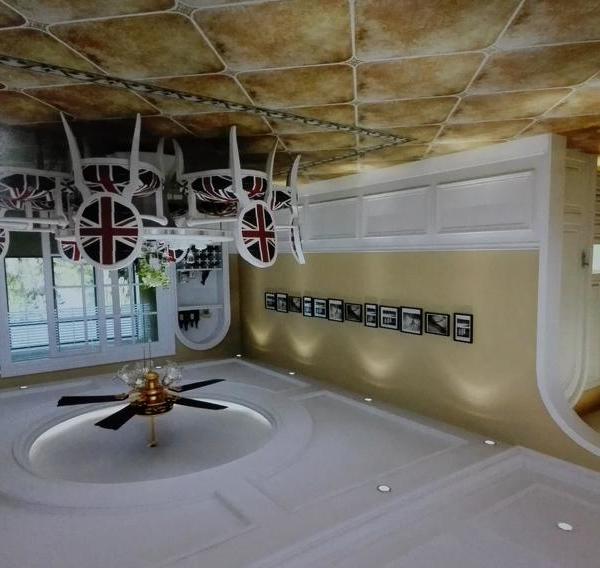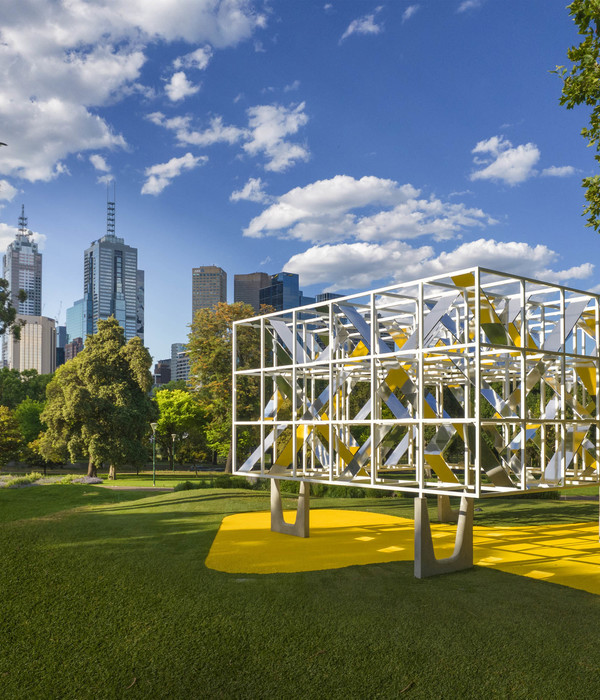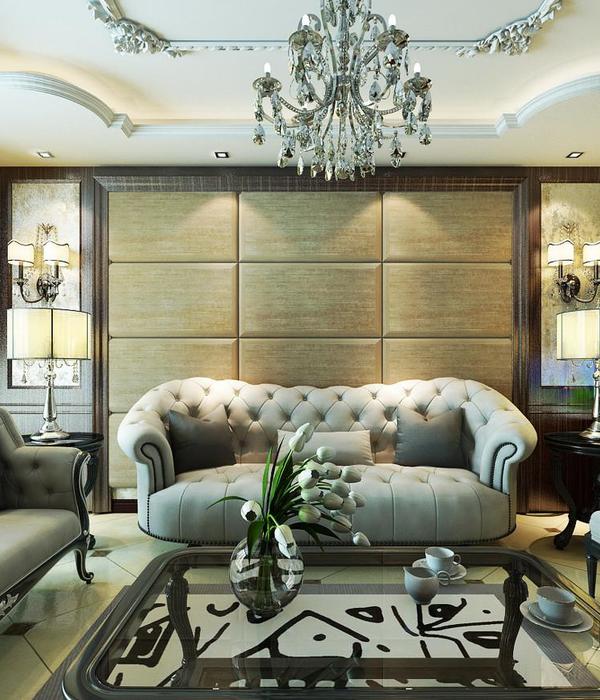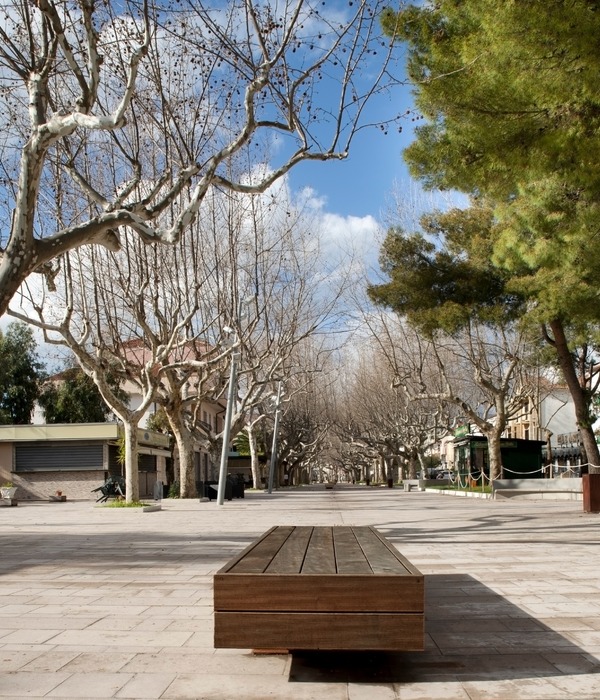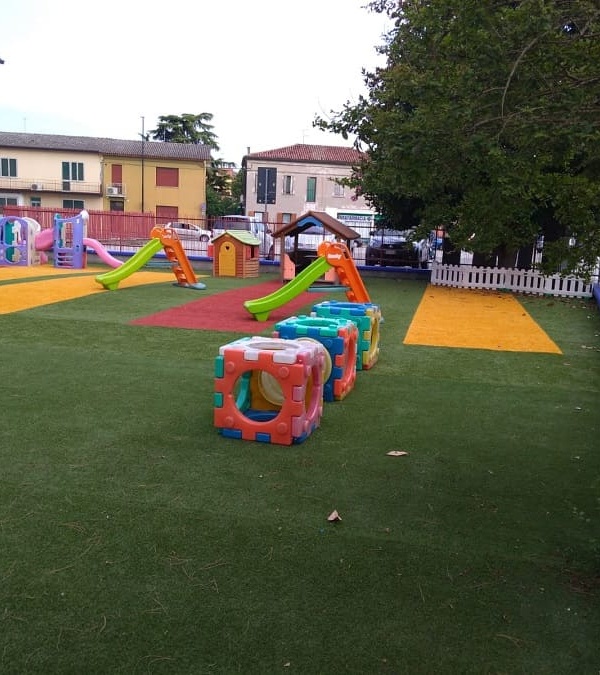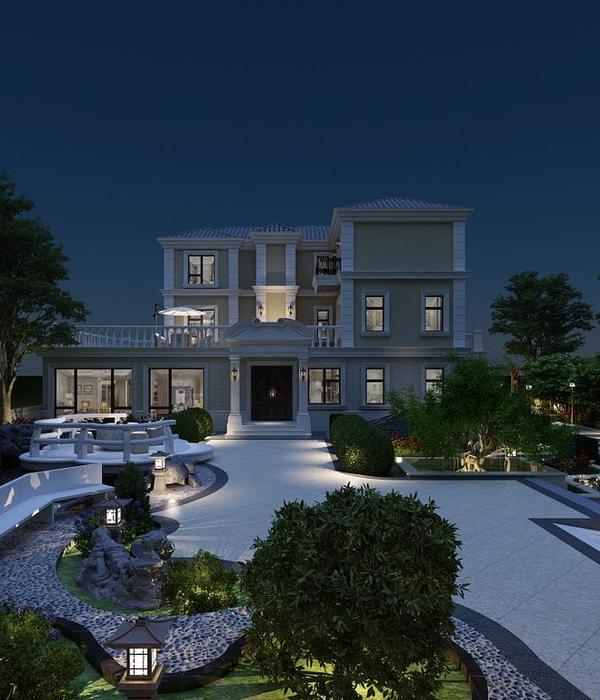- 项目名称:Lab 总部办公景观
- 项目类型:企业办公
- 位置:泰国
- 完成年份:2015
- 设计公司:Landscape Architects of Bangkok
这个项目是利用园林中的光和反射,为中心城市的工作环境带来宁静。我们的总部位于一个繁忙而高档的社区,我们创造了两个花园:一个在一楼,另一个在六楼的平台屋顶。一楼的场地相当小;三面有建筑物,正面朝大街。然而,这个花园被设计成一个私人的、专属的空间,而不是一个开放的公共区域。
采光由环绕花园的绿色和石质墙壁控制,以及采光方向。早晨的阳光温暖了整个游泳池,而下午的阳光被石墙所减轻。游泳池的颜色是黑色的,以创造出最好的反射效果,这给整个天花板和附近的健身中心带来了炫目的反射效果。 Lighting is controlled by the green and stone walls surrounding the garden, as well as the direction of lighting. The morning sun warmed the swimming pool and the afternoon sun was relieved by the stone walls. The pool is black to create the best reflection possible, giving the entire ceiling and nearby fitness centers a dazzling reflection.
项目名称:lab总部办公景观
项目类型:企业办公
位置:泰国
完成年份:2015
设计公司:Landscape Architects of Bangkok
Project name: Lab headquarters office landscape
Project type: Office
Location: Thailand
Completed: 2015
Designer:Landscape Architects of Bangkok
{{item.text_origin}}

