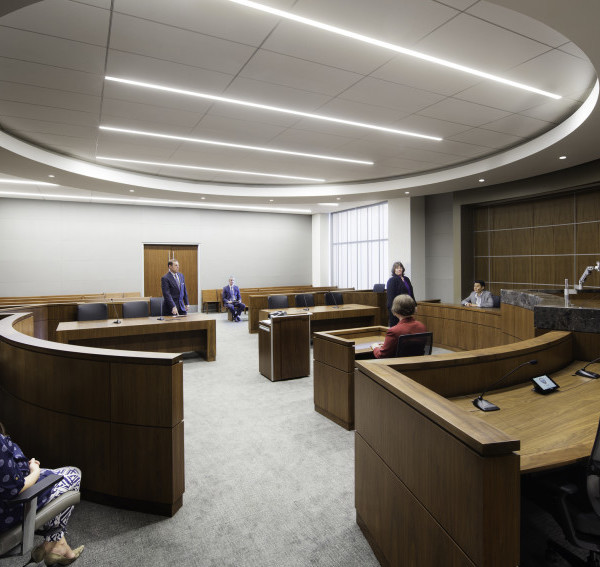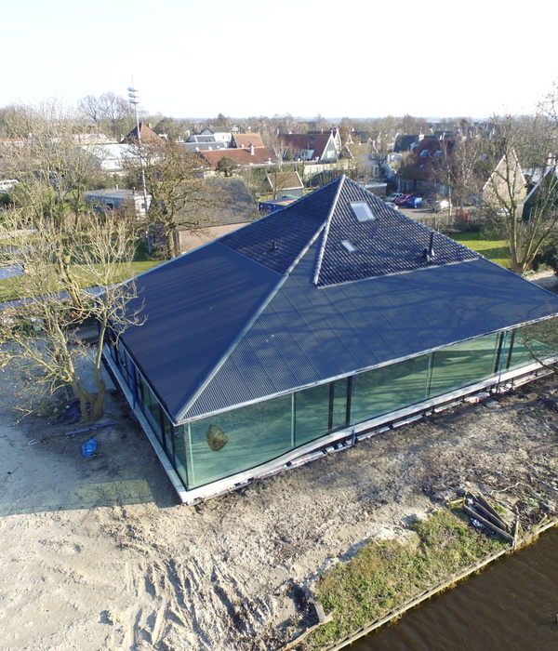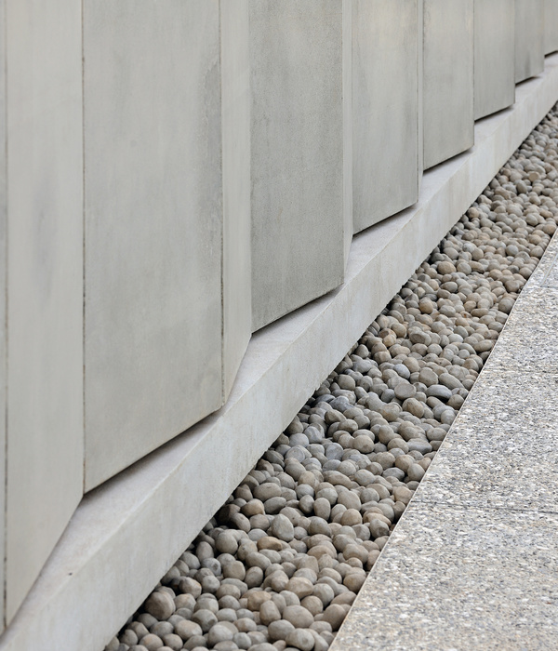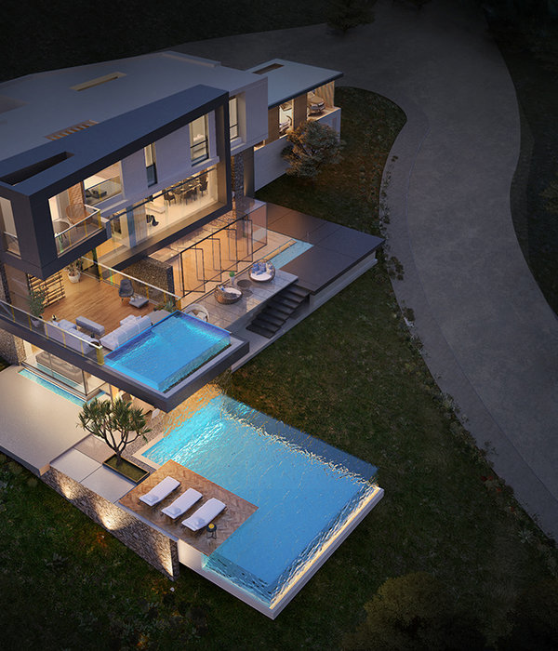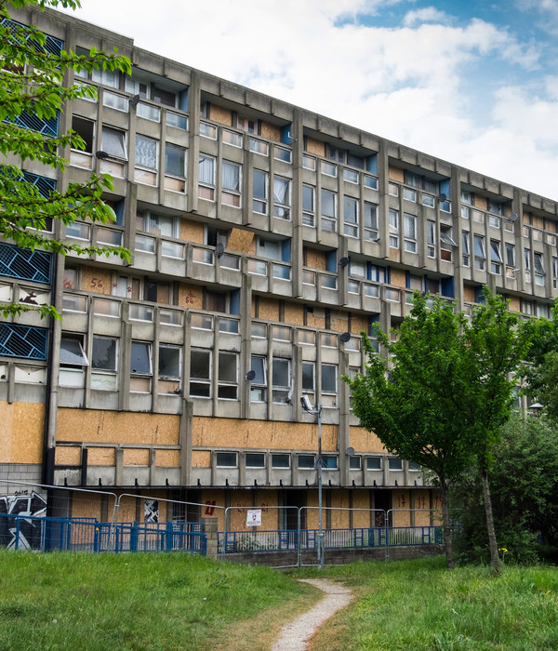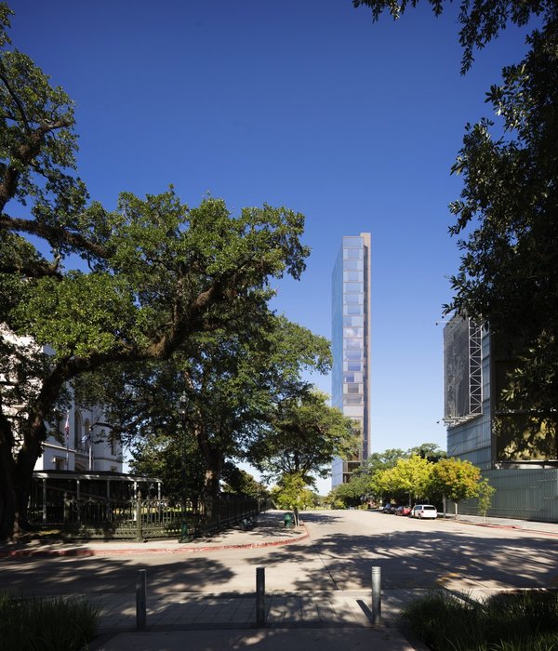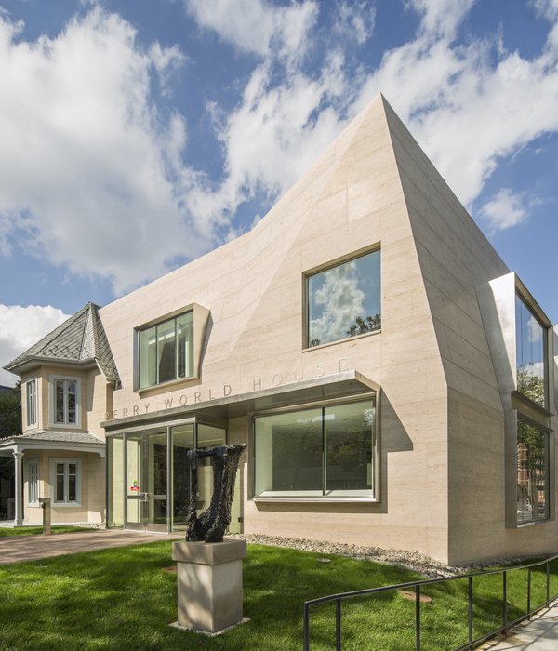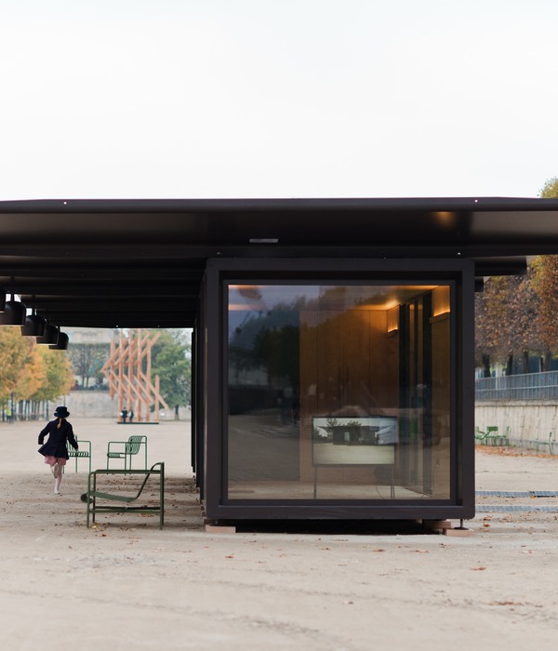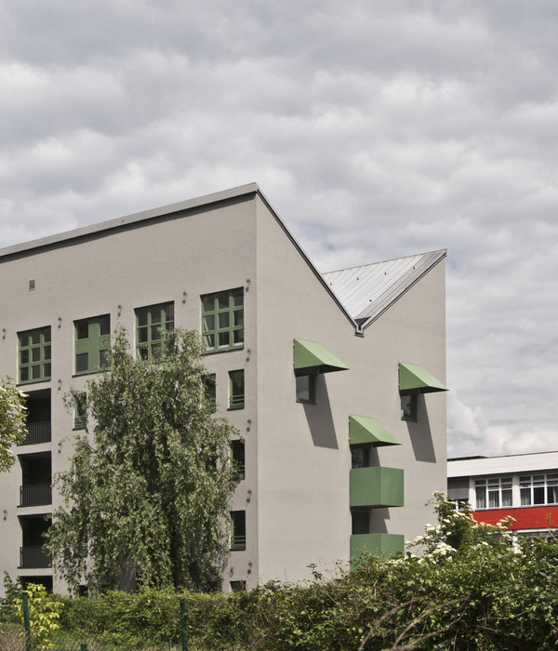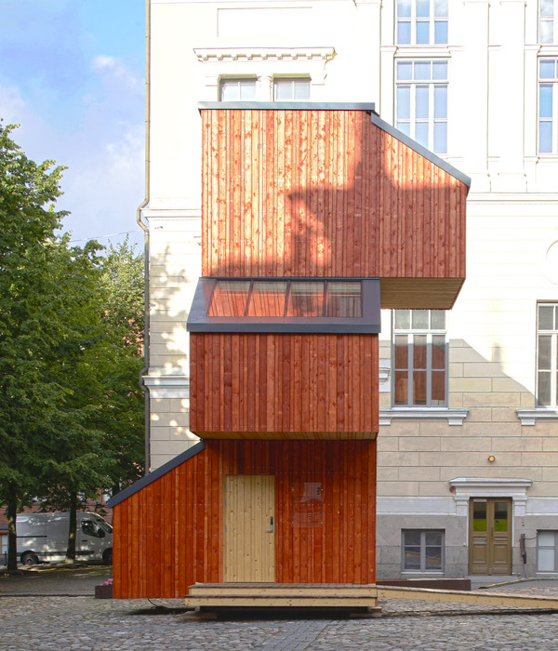A Simple House - The owner of this house is a young couple who have dreamt of a relaxed rural life in which their children are free to romp around in proximity to nature outside the urban center.
Nature - Moak Lake Village is a rural housing development built between Gui Reservoir and the Mount Moak which has gorgeous natural environment. Located on the southwestern edge of this village, the project site is faced with the road to the north and with the landscape greenery to the southwest, so that it has an advantage for securing view and daylight as well as the expandability of its outdoor space.
A Small House - The client's requirement was a small two-story wooden house with its footprint sized 100 sq. m. As its building coverage ratio is too small, it was necessary to reinterpret the relatively broad site anew.
Spatial Design - Created by splitting one mass into the housing block and the parking block, the narrow road in between connects with the spacious garden. A well-oriented part of the southern outdoor space was engaged in the housing block so as to introduce more daylight inside and secure various views outwards. The bamboo standing there can be seen from all rooms and is so near as can be touched by hands. Inside, the exposed wooden columns and the gable ceilings of rooms with different heights make more interesting spaces. Also, various communications are possible through the interior windows installed at the child room and the attic.
Twin - The housing block clad with light gray aluminum corrugated sheets and the parking block with translucent polycarbonate corrugated sheets are not only different from but also similar with each other. Also, in the design process came the news that the client couple had twin babies, so that this house came to be called “Moak Twin House.”
{{item.text_origin}}

