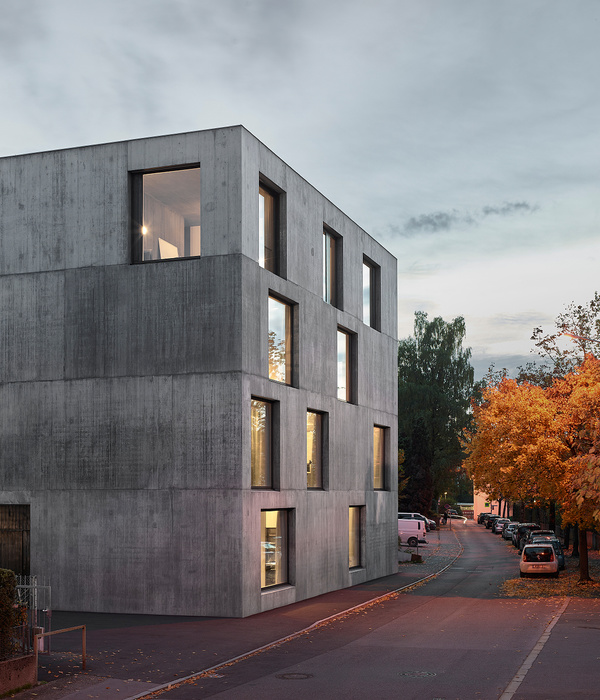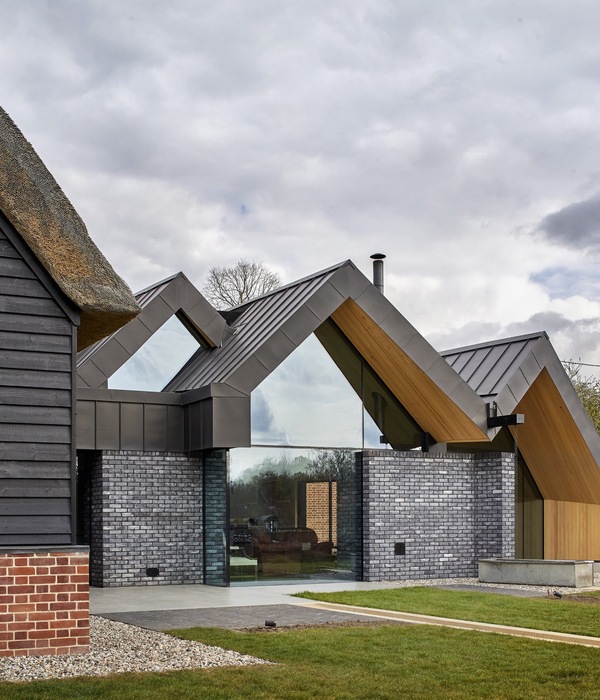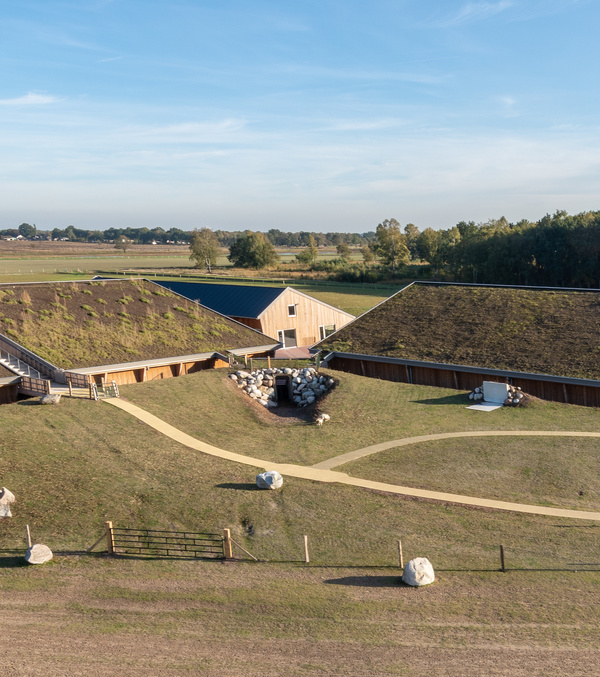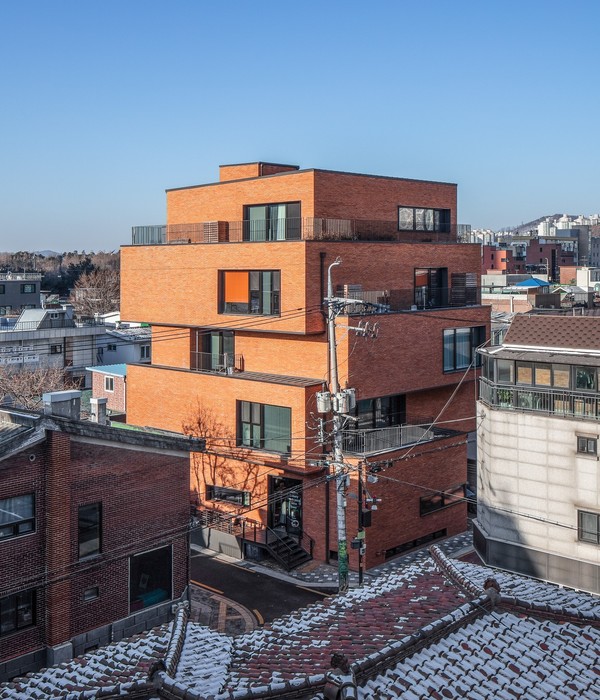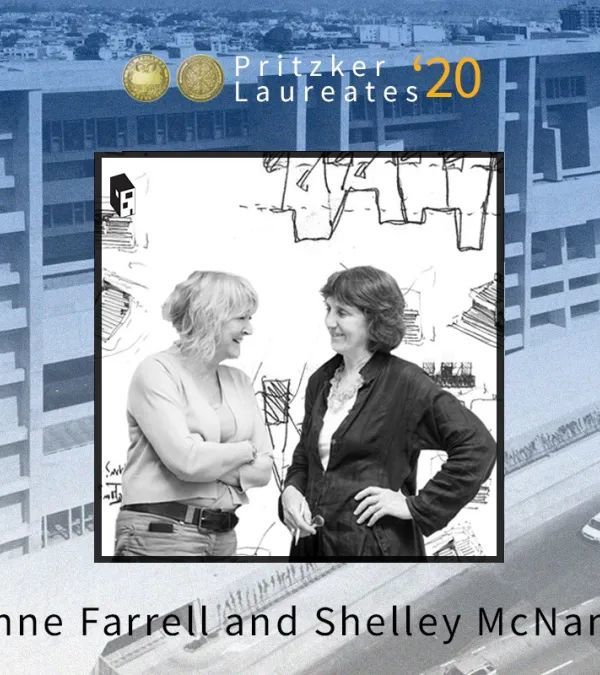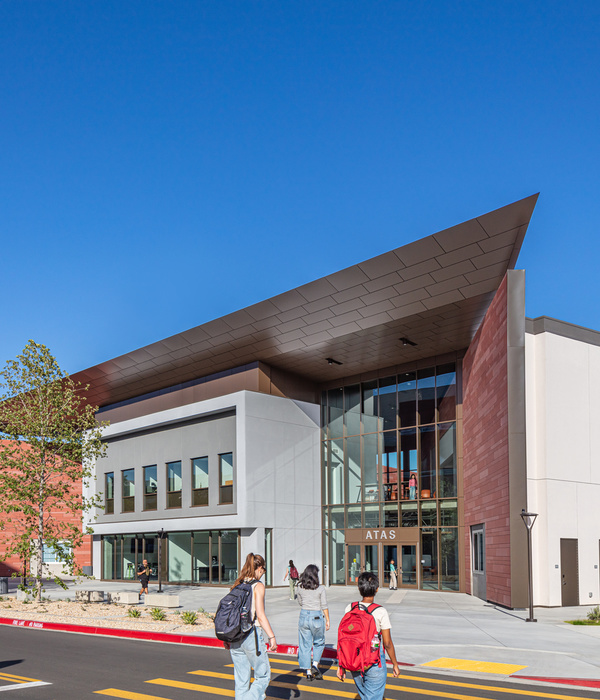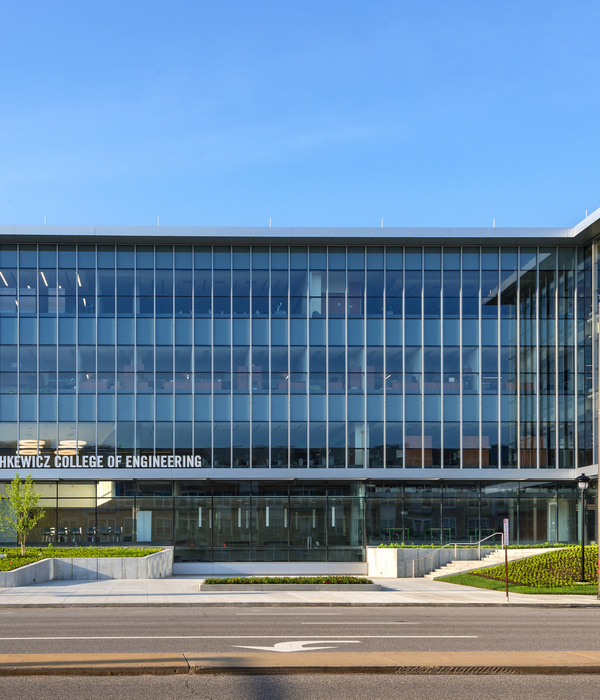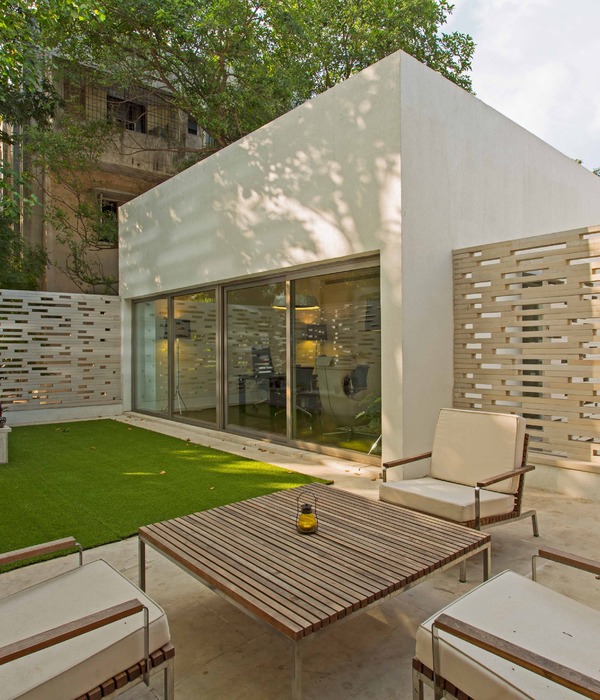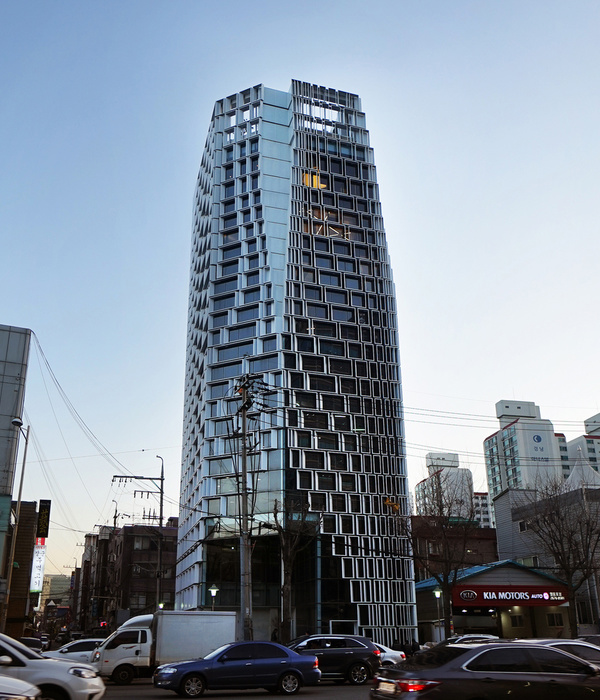葡萄牙湖景住宅 | 绿意盎然的三庭院设计
来自
Miguel Marcelino
Appreciation towards
Miguel Marcelino
for providing the following description:
住宅位于一片舒缓的山坡之上,坐拥北面开阔的湖景,四周松林环绕。住宅分两层,布局紧凑。三个大小不同、景色各异的庭院成为室内空间的延伸。
The plot is located in the middle of a “montado” landscape, being the best views to the north with a lake and the skyline punctuated by cork oak trees. The house is organized in a compact volume of two floors, complemented by three courtyards all different in size and features.
▼建筑外观,the exterior view

位于南侧的庭院内有一颗老栓皮栎,它在这片土地上生长了许多年,蔓生的枝叶为家提供着庇护和温暖。在它旁边还有一个小的杂院。
A first large courtyard, enclosed, intimate, situates on the south side, embracing a big existing cork oak. Next to the back entrance there is another smaller patio, for service.
▼南庭院的老栓皮栎仿佛是家的守护者,the cork oak protecting the family and the house
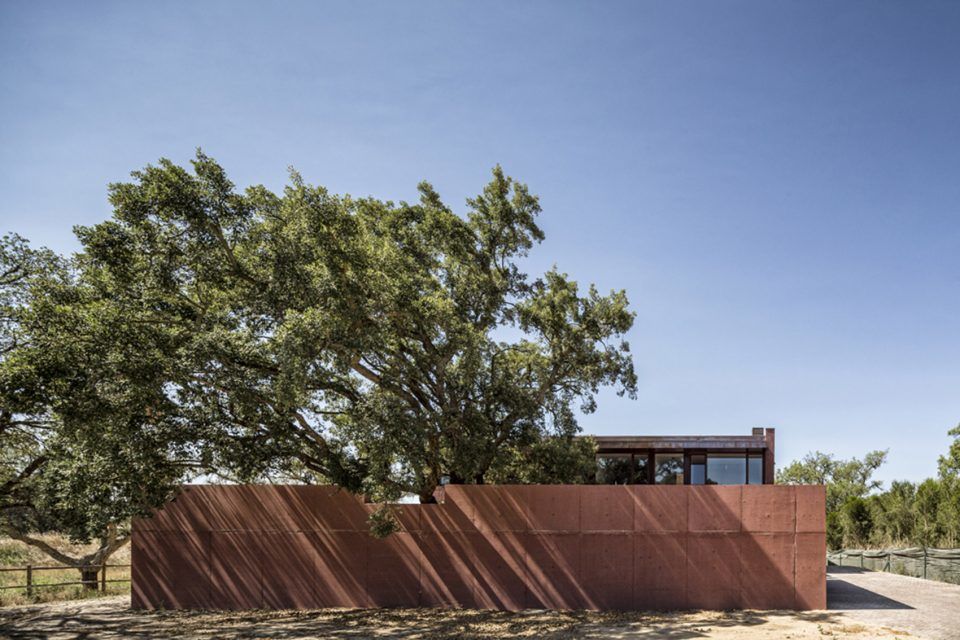
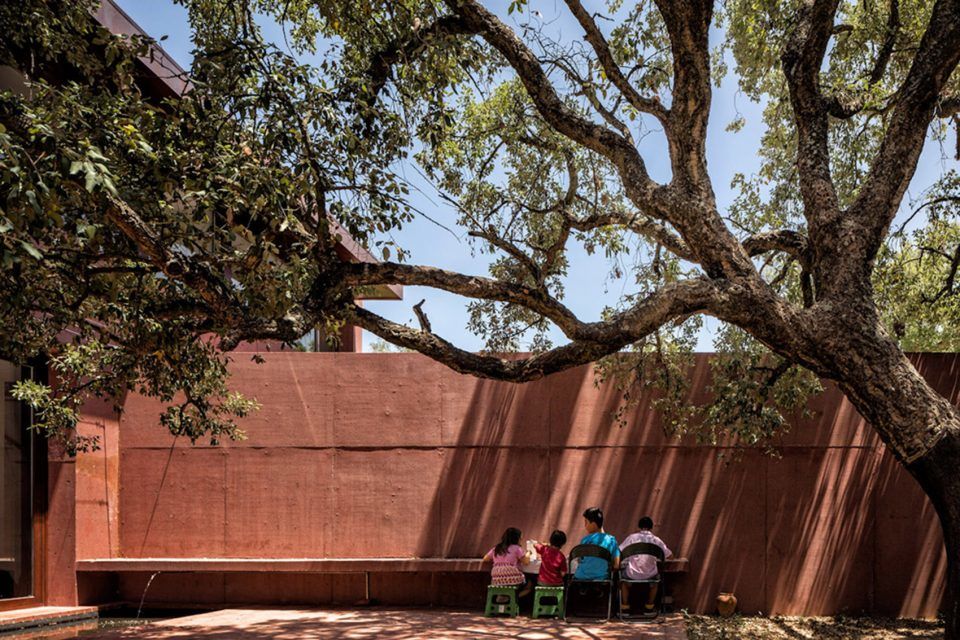
▼墙上树影婆娑,the shadows of trees dancing in the breeze

▼卧室窗外绿荫环绕,the window framing the landscape outside
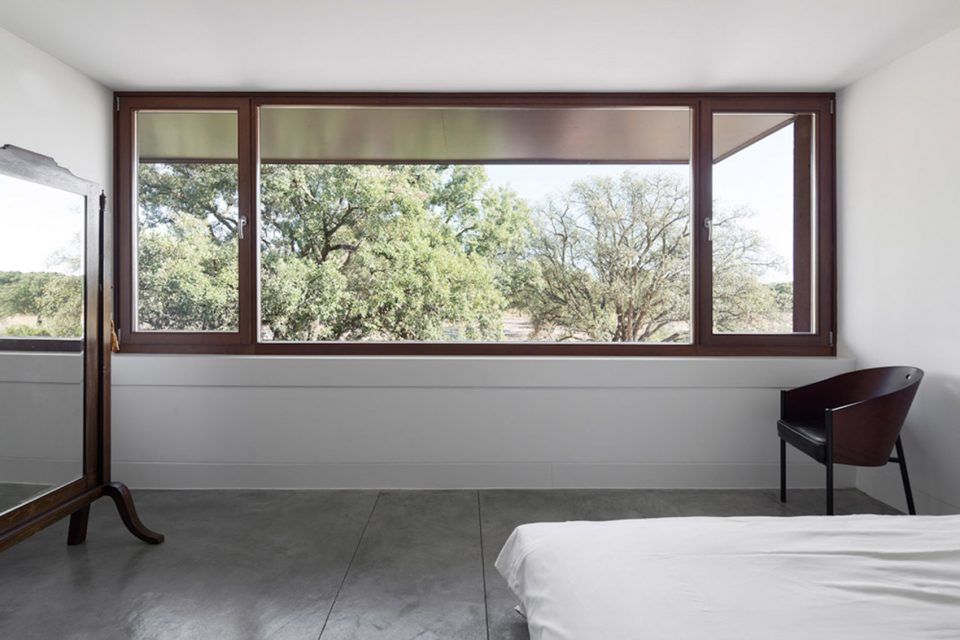
拥有湖景的北面庭院是整个设计的重心,在住宅和自然之间和谐过渡。它营造了一个“内层户外空间”:阳光照耀在外墙上,经过反射,柔和的洒在院子里。从这里拾级而下,抵达空间序列的最后部分,一个开放露台。庭院内向、私密的氛围到了这里逐渐开朗,创造与自然的自由对话。
The third courtyard works as a key element in the relationship between home and the north side – it’s a slim space with a large horizontal opening that frames the landscape – it has an atmosphere of a “inner space outdoors”, the light is soft, by reflection on the outer wall that receives direct sunlight. This vertical courtyard communicates with a staircase that leads to an open terrace, the last element of the sequence of spaces, patios and atmospheres that go from more introspective and private to more open and outside.
▼北庭院成为“内层户外空间”,the third courtyard creating an atmosphere of a “inner space outdoors”
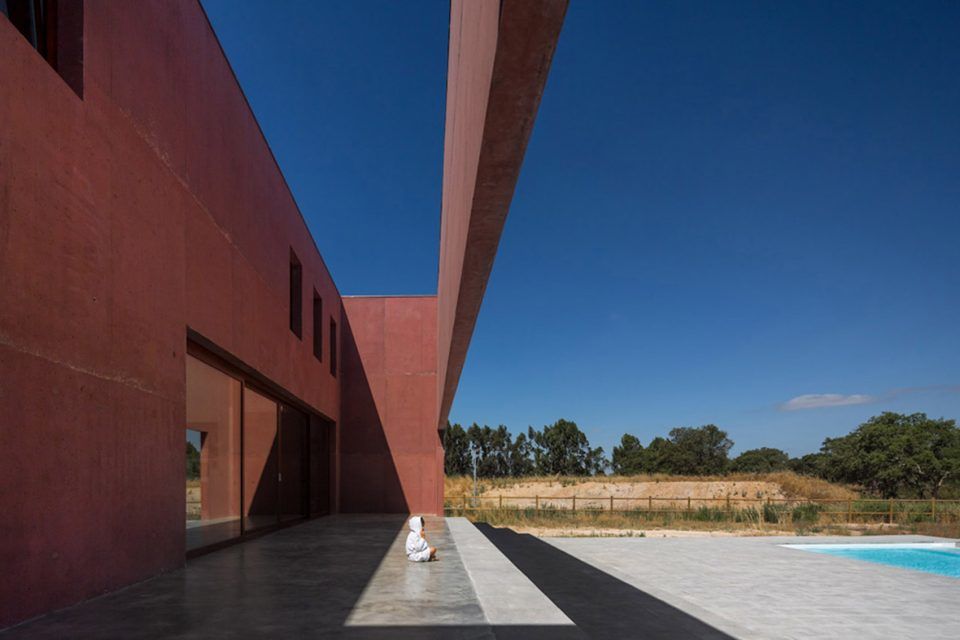
▼庭院向外延伸成为一个开敞的露台,与自然自由对话,a staircase that leads to an open terrace
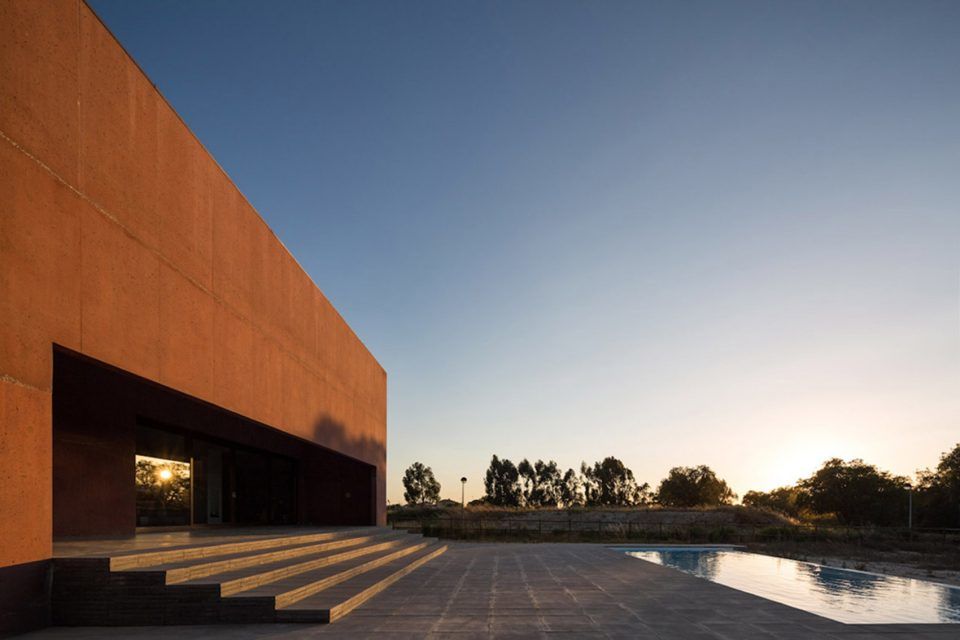
▼夜景,night view
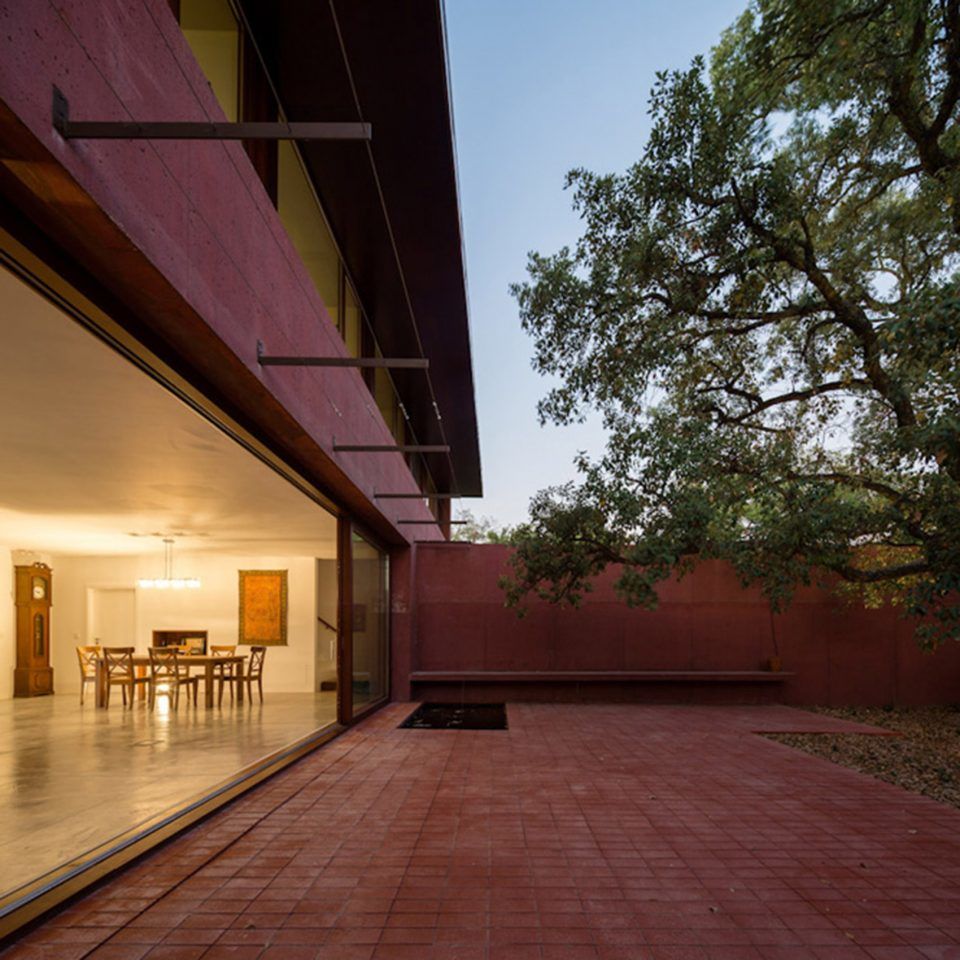
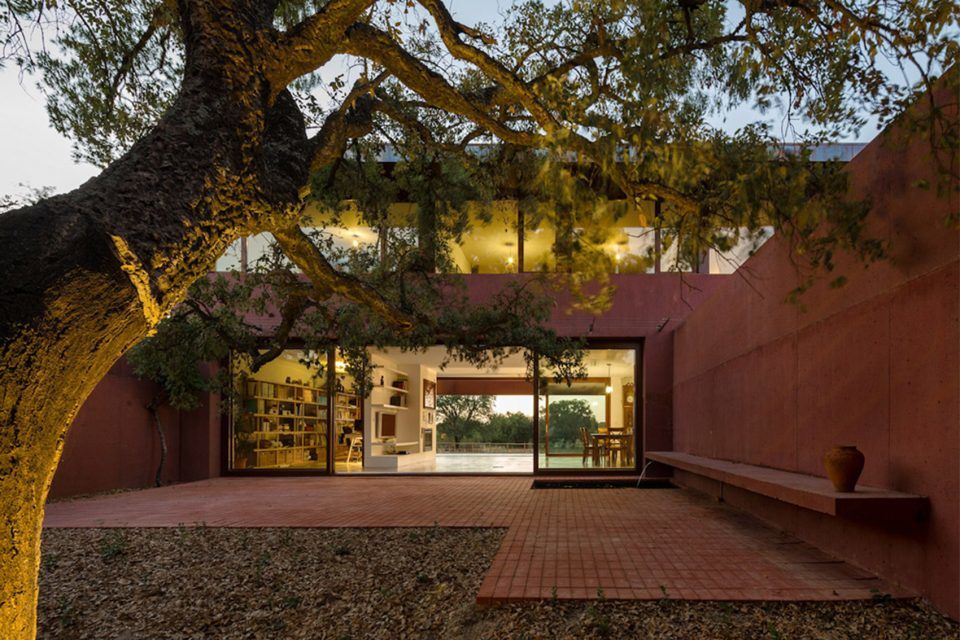
▼平面图,plan
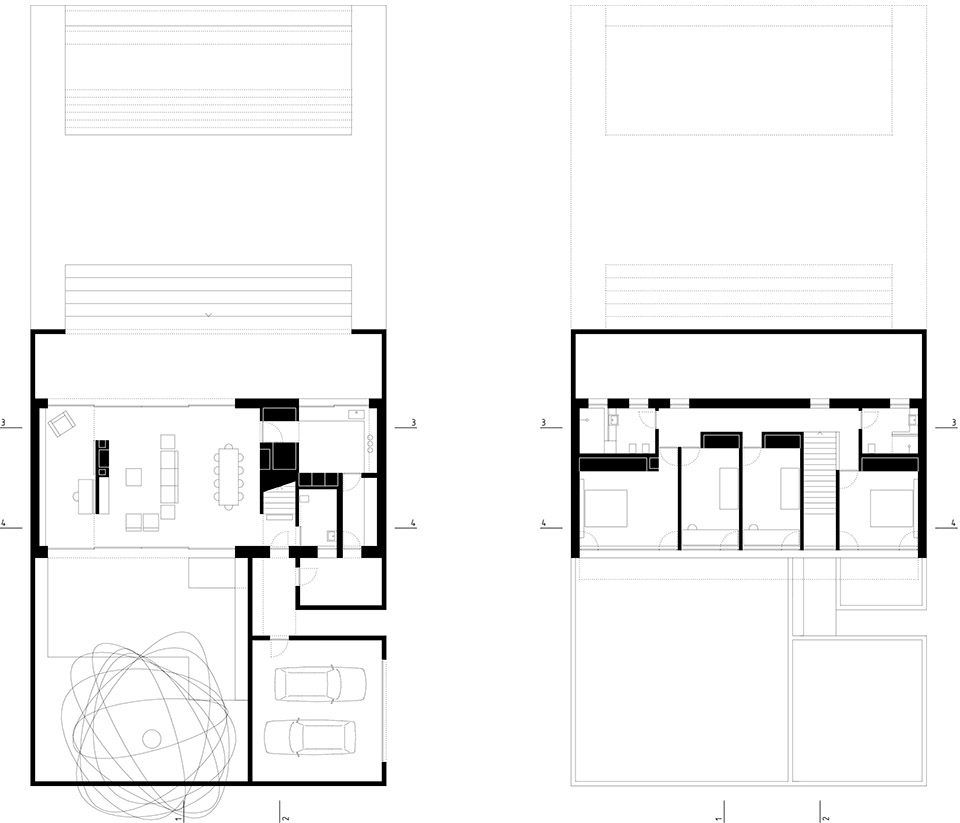
▼日照分析及排水分析,sun and rain drainage analysis
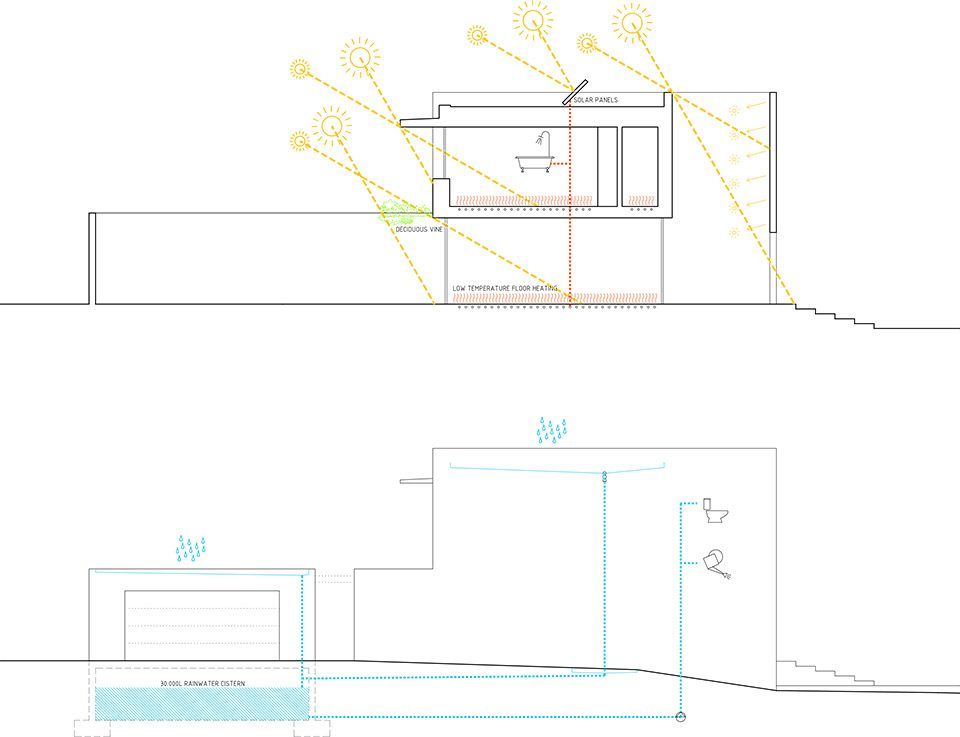
▼剖面图,section

Collaborators: Pedro Dourado
Structural and Plumbing Engineering: Pedro Monteiro
Electrical Engineering: Orlando Sousa
Landscape Design: Ana Amaro
Gross Floor Area: 282m2
Site Area: 2175m2
Energy Efficiency Class: A+
Location: Vila Nova de Santo Estêvão, Benavente, Portugal
Photographs: FG+SG | Fernando Guerra
English text: Miguel Marcelino


