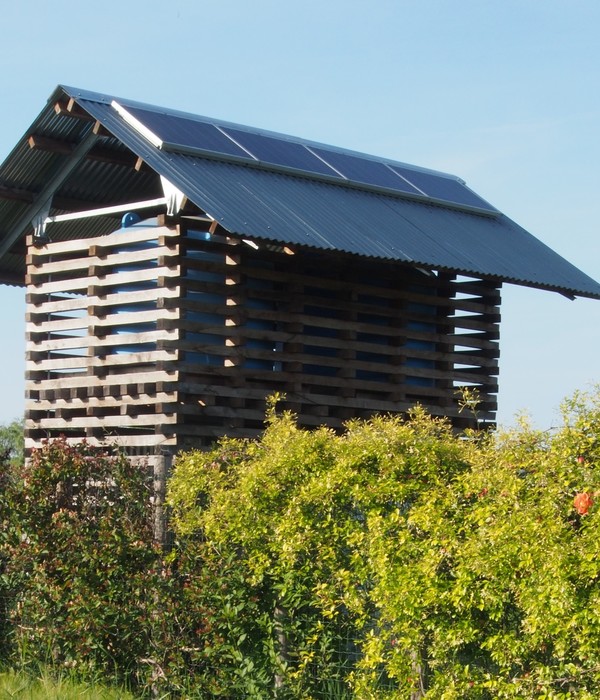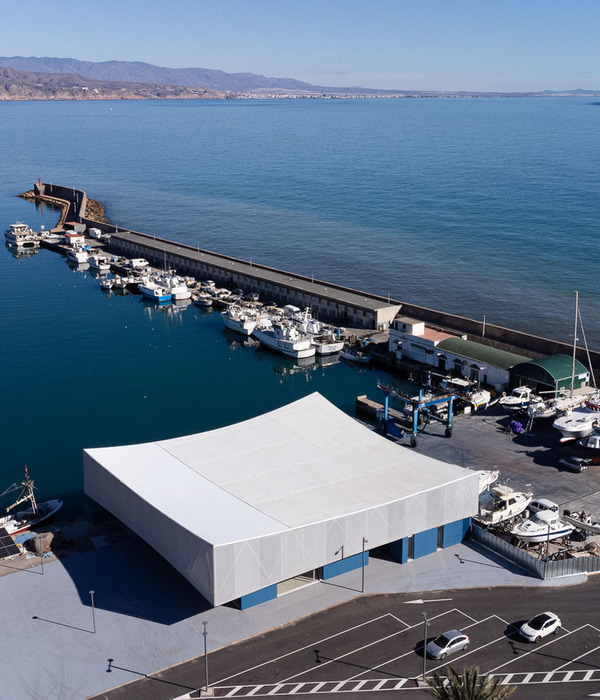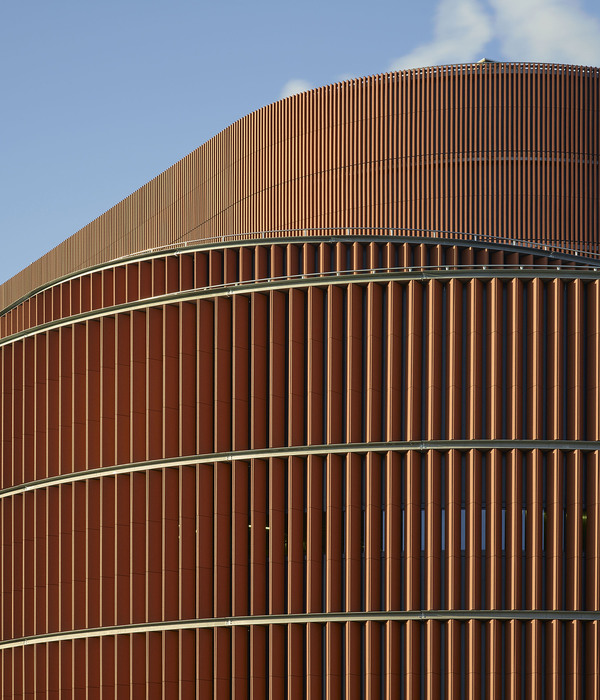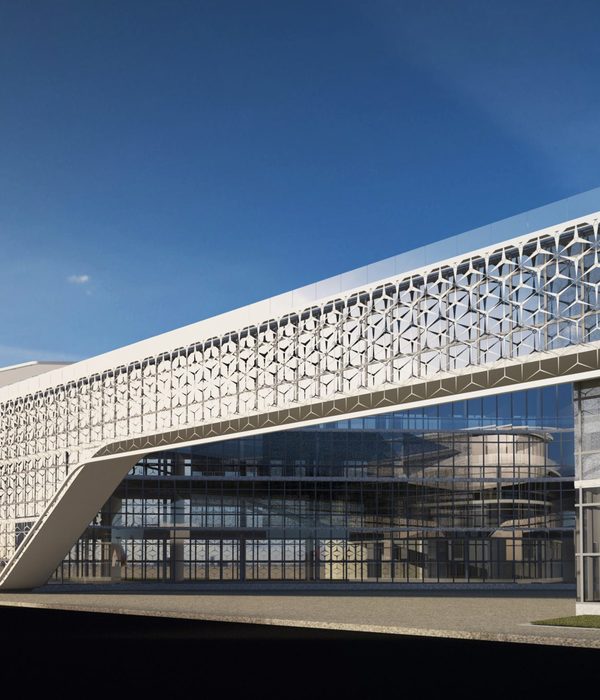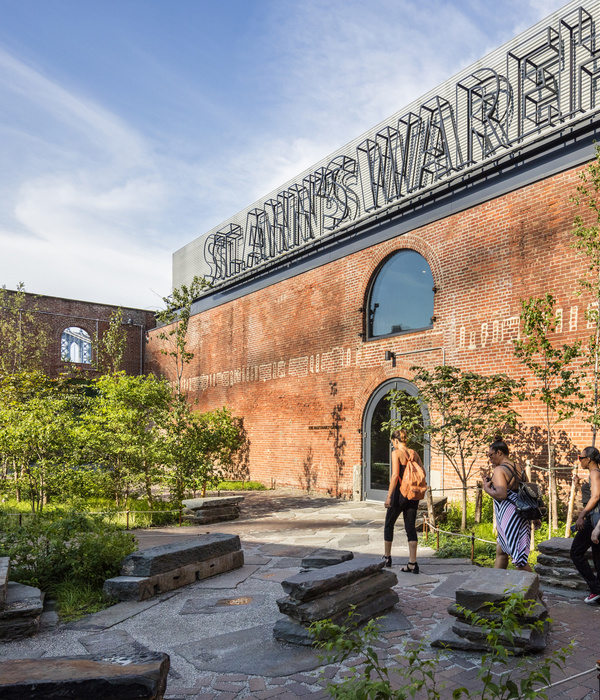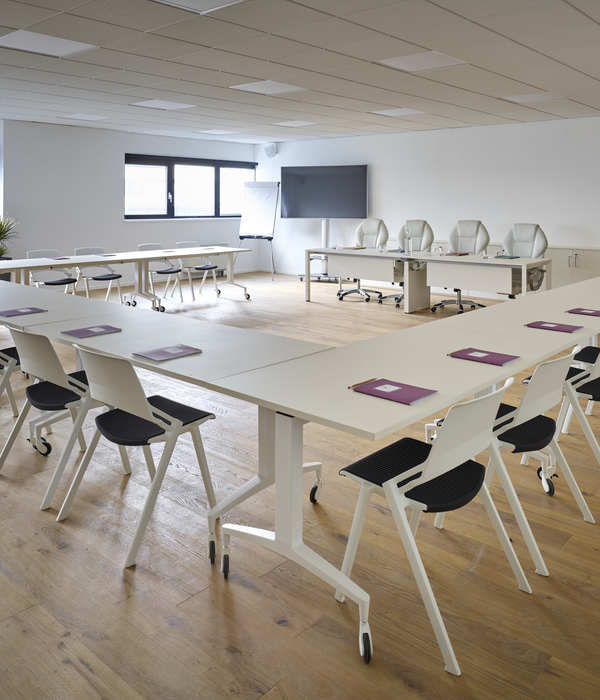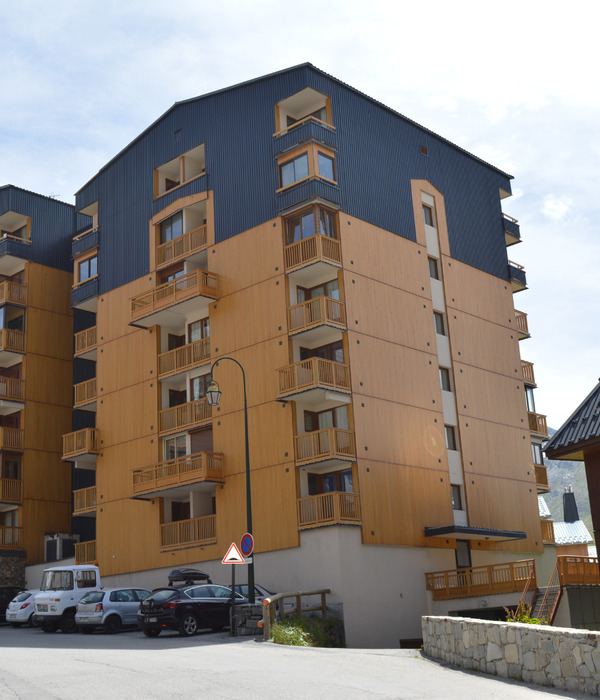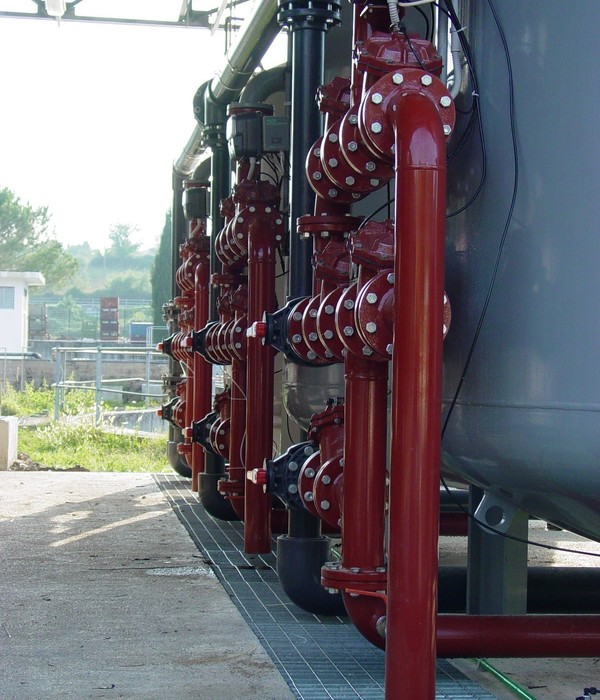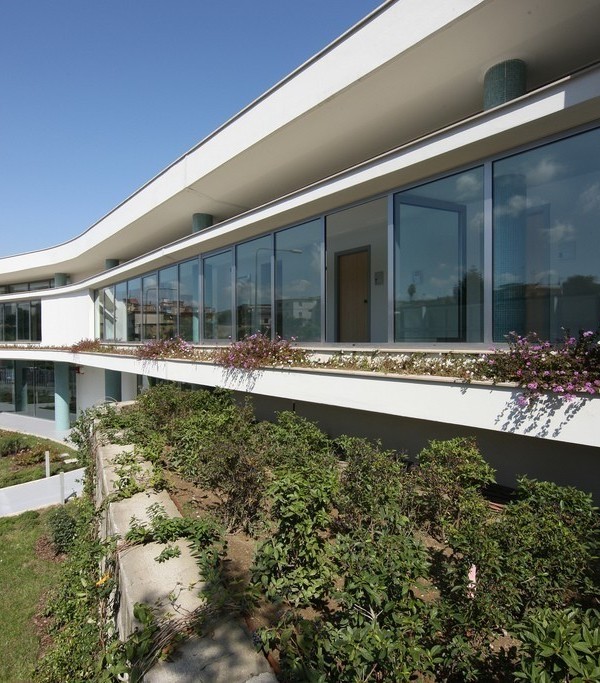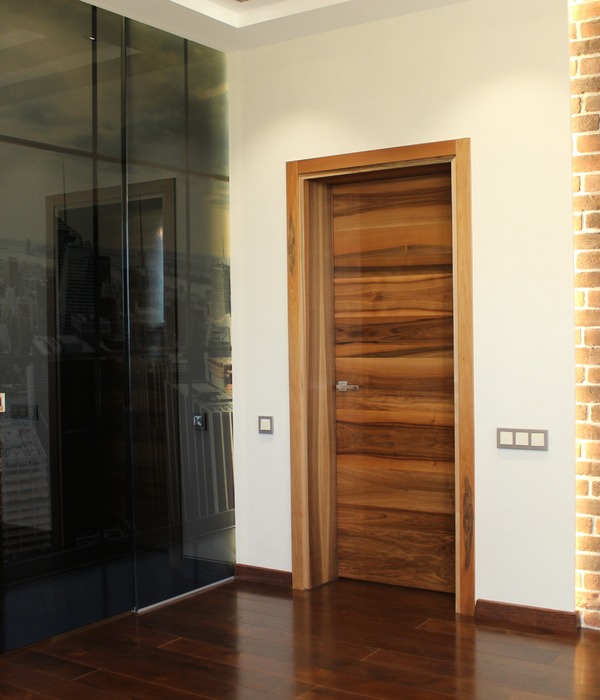Location:Liaño, Cantabria, Spain
Project Year:2021
Category:Offices Shops
The proposal is based on a series of conditions responsible for the project strategy; the triangular shape and unevenness of the plot, the housing complex that borders it to the south, as well as the need to create a piece that must be visible from the highway but at the same time respects the scale of the context.
Subliminal Image (Miguel de Guzmán and Rocío Romero)
Based on these premises, a large horizontal roof is defined under which three sectors are organized; car refuelling, services and large vehicles refuelling. At ground level, the descending unevenness in an east-west direction of the plot is modeled by means of an important earth movement that seeks the continuity of the horizontal plane. With this operation, both refueling areas have different free heights under the horizontal canopy taking advantage of the greater for the truck area on the west orientation. With this solution, the roof is located at a lower level than the surrounding buildings, preserving the views that the neighbors have always enjoyed.
Subliminal Image (Miguel de Guzmán and Rocío Romero)
Other services for caravans, washing and maintenance boxes as well as multiple parking areas are organized around the gas station. The traffic is organized around the building establishing clear flows that avoid security problems.All the service parts are organized in the central area under the canopy. The main space is defined by four curtain wall facades that seek to dematerialize and merge the interior with thesurroundings, which has views of the natural immediate landscape. In this glass volume, three opaque boxes are inserted and house services such as restrooms, kitchen, facilities or warehouse.
Subliminal Image (Miguel de Guzmán and Rocío Romero)
Two of them are defined as independent volumes including skylights located on their roof allowing natural lighting and ventilation. The offices are integrated in the box located on the south façade, defined as a panopticon, allowing all the spaces of the complex to be monitored from this space. Kitchen and warehouse volume also have independent accesses from the outside, which allows the unloading of product from the store and cafeteria without interfering with the circulation of customers. The glass box, with a free height of 4 meters, is organized through the furniture articulating two spaces; shop and cafeteria. Linked to the restaurant, a terrace allows to use the outside and define another access to the complex.
Subliminal Image (Miguel de Guzmán and Rocío Romero)
Subliminal Image (Miguel de Guzmán and Rocío Romero)
The structure of the roof is resolved by a structure of metal trusses, finished on its sides with an aluminum plates and a false ceiling of corrugated sheet of the same material. The structure rests on reinforced concrete pillars, a solution adopted to resolve the struts, which prevents the black boxes from being responsible for this task. In addition, the roof downpipes are housed inside the pillars.
Subliminal Image (Miguel de Guzmán and Rocío Romero)
Subliminal Image (Miguel de Guzmán and Rocío Romero)
The structure of pillars is organized by porticoes that support the three roofs in which the staggered shape of the canopy can be decomposed in plan, placing the pillars of the glass box inside it, a strategy that once again, seeks to reinforce the light character of the interior space.
Caption
Caption
Caption
The lighting project aims to turn the entire piece into a large lamp, visible from the highway. With this solution, the condition of transparency that articulates the project is recovered and reinforced. A nocturnal image of cold colors is defined that contrast with the colorful store products and the wooden furniture of the cafeteria.
Team:
Charles Navarro
Consultants: Mario Cabezas del Alamo
Collaborators: Tomás Rojo, Laura Fernández, Avelia Chomón
▼项目更多图片
{{item.text_origin}}

