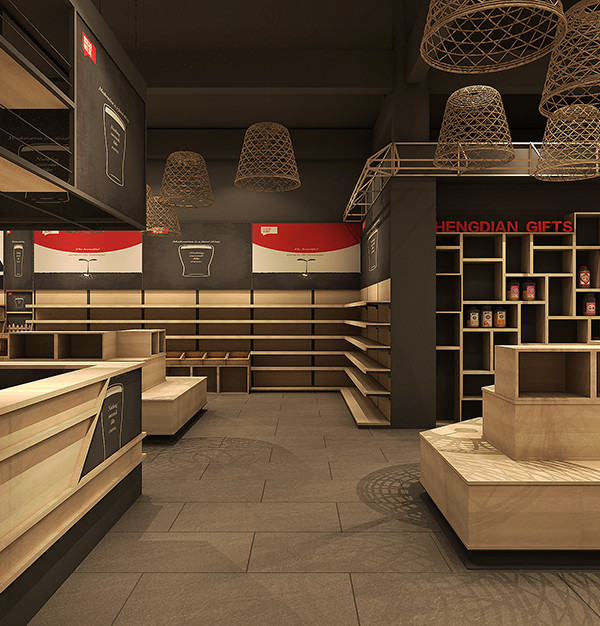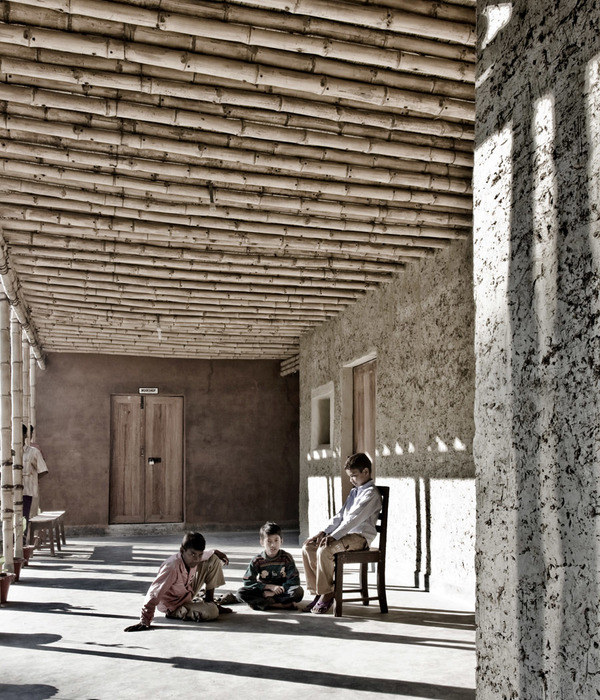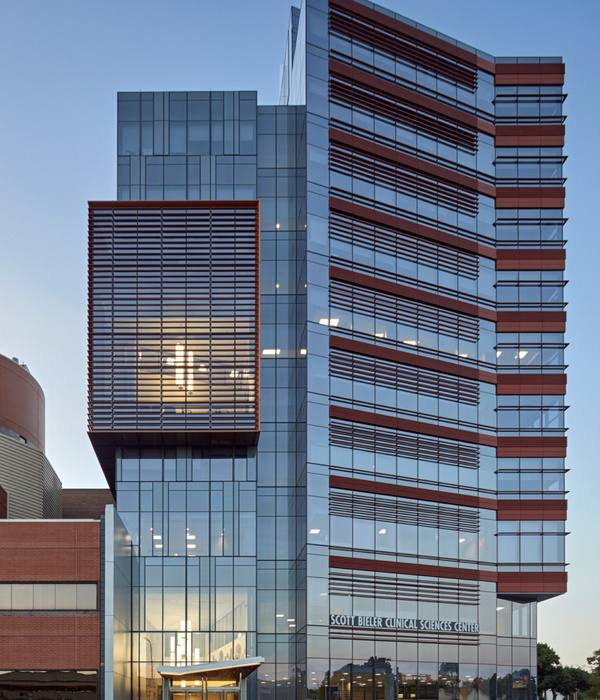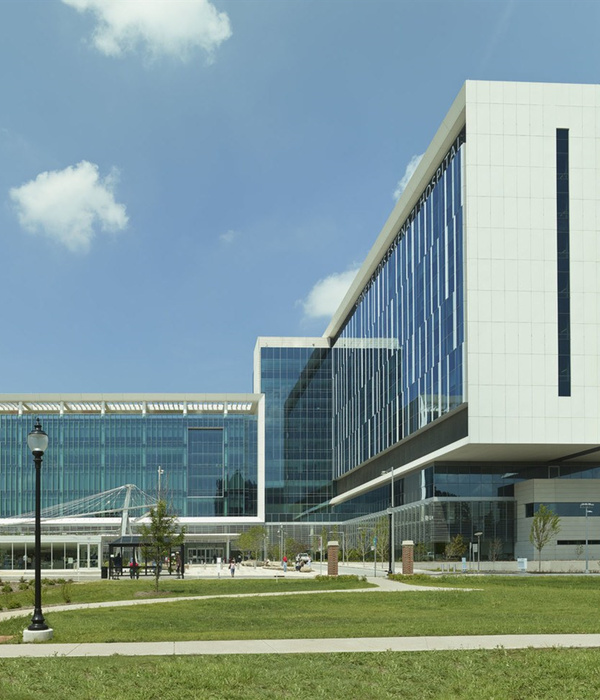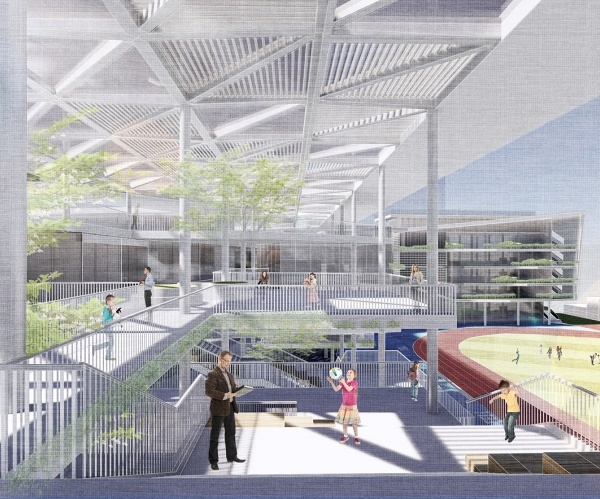美国辛辛那提市基督医院始建于1889年,是美国顶尖的医疗机构之一。为了满足当地日益增长的就医需求,医院邀请SOM为13万平方米的院区重新进行规划,其中包括街道的重新布局、新建一个入口以及核心设施的修缮等。SOM还为医院打造了一个全新的关节与脊椎中心,成为该医院最新的一栋现代化大楼。这座面积35,400平方米的砖石玻璃建筑借鉴了基督医院现有建筑中主要采用的红砖特征。8层建筑包含90间病房和12个手术间。大楼高层的病房可饱览辛辛那提市中心及周边区域的迷人景色。低层部分则是矫形外科、脊柱和运动医学设施,与医院现有外科手术和成像区域相连。木质饰面和其他暖色材料有助于为患者、探病者及医疗专业人员营造宁静的治疗环境。
▼建筑外观,external view of the building ©SOM
Established in 1889, The Christ Hospital (TCH) ranks among the best medical facilities in the region. Given its growing needs, the institution engaged Skidmore, Owings & Merrill LLP (SOM) to design a 1.4 million-square-foot master plan for its aging campus in the Mount Auburn neighborhood of Cincinnati, Ohio. Supporting The Christ Hospital Strategic Plan, SOM prioritized areas for development based on site-wide impact and potential to improve patient, physician, and staff experience.
▼鸟瞰,建筑与周边环境,aerial view, building and its surroundings ©SOM
基督医院于1889年成立于辛辛那提市历史街区,在1893年搬到现在项目区位。SOM打造的关节和脊椎中心是整个园区规划的重要一个环节。我们的愿景是打造一个综合性、患者为中心的项目,满足患者对最先进医疗技术、综合护理和温馨医疗环境日益增长的需求。设计也具有前瞻性,考虑到了未来园区向南扩建的可能性。
The Christ Hospital plays a vital role in the community, serving as a safe, welcoming space for residents to seek medical care, career counseling, and an array of important services. In order to increase connectivity on the campus, SOM worked closely with patients, staff, physicians, and community members, and conducted site studies to identify areas of opportunity for development across the campus.
▼园区概览,overall view of the campus ©SOM
▼从停车场看向医院原有建筑,view to the existing building from the parking lot ©Tom Rossiter
总体规划梳理了场地的动线,重新规划了访客停车场,并通过人行天桥将关节和脊柱中心建筑和院区内已有的建筑和新的停车场连接起来。七层的建筑总面积35400平方米,共有90间病房和12间手术室,将康复区、住院部、门诊手术部、医学造影区、疼痛管理区以及教育、家庭空间整合起来。该建筑提升了该医院在社区内的地理位置的重要性 – 北部的辛辛那提大学校园和南部的市中心都可以看到该建筑。
▼新建筑通过连桥和原有建筑相连,new building connected with the original one through bridge ©SOM
建筑的视觉中心是凸起的一个“矩形”主入口,向上延伸了建筑物的高度,这也是对园区历史中的“建筑圆顶”的重新解读,把基督医院的历史和其未来有机地联系起来。建筑设计及尊重了院区的历史,也赋予了医院在社区内新的身份。 视觉上,立面采用红砖与石灰岩的组合,是所在历史悠久的奥本山地区经常使用的建筑材料。
▼入口上方凸起的矩形体量 rectangular volume above the main entrance ©SOM
Guided by a series of principles set out by The Christ Hospital Steering Committee, SOM focused on improvements to access, efficiency, safety, flexibility, and user and patient experience, while incorporating spaces for future innovations in healthcare delivery. Beginning with the establishment of an intuitive organizational method for the campus, the design team created a central axis anchored by a new reception and arrival pavilion; a new campus-wide wayfinding scheme; new separate service and pedestrian corridors; reconfigured adjacent streets; replaced an aging parking structure; streamlined back-of-house operations; and relocated the central utility plant to best serve the campus.
▼医院入口,entrance ©SOM
▼入口标识,logo at the entrance ©SOM
▼室外道路与指路标识,walkway and wayfinding signs ©SOM
设计师尽可能让大堂等公共空间充满了自然光,也将外部景观最大化以支持患者的身心健康和康复。设计还改变了传统医院中处于中心位置的“护士台”设计。 我们将紧凑的护士台分散在病房周围,让医护人员在患者的康复过程中发挥更加积极的作用,也通过这样的设计,减少医护人员的走动,让整个空间保持安静。这个灵活设计还考虑到未来的医疗需求,可以在适当情况下将空间转变为重症监护室。
▼明亮的大堂,bright lobby ©SOM
▼等候区,waiting area ©SOM
▼通高中庭,atrium ©SOM
Beginning with a three-year plan to solve immediate spatial needs, SOM proposed a series of simple, effective changes to the campus to facilitate the construction of a musculoskeletal center connected to existing facilities. The first major development project as a part of The Christ Hospital master plan, the Joint & Spine Center was completed in 2015. The 381,000-square-foot, state-of-the-art center brings rehabilitation, inpatient and outpatient surgery, imaging, pain management, and spaces for families and education under one roof. The flagship project for the master plan, the Joint & Spine Center serves as a benchmark for the future development of the campus, and incorporates intuitive wayfinding, ample green space, and easily navigable, patient-focused spaces.
▼走廊与庭院,corridor and courtyard ©SOM
▼活动室,activity room ©SOM
病房注重病患和家属的舒适度、医护人员的效率,自然光延伸到患者楼层空间。我们的住院区设计宛如一个玻璃房间环绕的大堂。 没有传统医院的门、隔墙等,让跟多的光线可以穿透室内空间,也尽可能让病房有最好的景观。半公共空间毗邻窗户,可以看到充满植被的中央庭院和辛辛那提市中心。这些安静、温馨的空间配备了舒适的家具,可供患者、医护人员、家属交谈和休息。 在整个建筑中,我们也尽可能使用温暖、可持续性材料,包括木饰面的使用,打造宁静、疗愈的环境。
▼病房层接待区,reception area of the ward floor ©SOM
▼温馨的休息区,warm resting area ©SOM
病房设计中,设计师使用落地的磨砂和透明玻璃以及病人可以用遥控设备控制的电动帘子,用来给病患提供不同程度的隐私度。房型也是以简单的长方型为主,打造熟悉和温馨的家庭卧室氛围。辅助设备、病患和家人使用的储存空间和放置废弃物的柜子都置于病患的视线之外,为患者打造一个舒适、整洁的环境。除此之外,便捷的娱乐&信息系统、干湿分离的家庭浴室以及供访客使用的灵活座椅,都让病患在康复过程中感受到尊重和支持。
▼磨砂和透明玻璃围合的病房,ward enclosed by frosted glass walls ©SOM
▼通透而整洁的空间,transparent and clean space ©SOM
Inside the Joint & Spine Center, all dedicated spaces are organized around dematerialized corridors, bringing light deep into the plan. Patients enjoy daylit spaces, while outside views are maximized to support well-being. Patient room corridor walls feature floor-to-ceiling frosted and clear glass, decentralized nurse stations, and include integrated digital medical record devices. The rooms utilize prefabricated, nested bathrooms and are furnished with warm, natural finishes, an easy-to-use entertainment system, personalized privacy controls, and comfortable, flexible seating for families. Storage for ancillary equipment, personal effects, supplies, and waste are contained in carefully crafted millwork. Quiet and welcoming family and staff breakout spaces are programmed with comfortable furnishings for conversation and rest.
▼病房外的交流区,communication area outside the ward ©SOM
▼病房,可以欣赏城市景观,ward with city view ©SOM
舒缓的绿色步道、中央庭院鼓励患者在康复期间躲在户外走动。风景优美的景观步道充满了当地的植物、凉亭、长椅。绿色的屋顶花园可欣赏到城市天际线的壮丽景色,为使用者提供了一处休憩之地,促进了患者的痊愈。设计团队还为项目引入了一个清晰标识系统,包括20多种不同色彩的标识体系,规范了院内的导识系统。
▼舒适的庭院,comfortable courtyard ©SOM
▼屋顶花园,roof garden ©Tom Rossiter
Anticipating future needs and placing patients and caregivers first, the Joint & Spine Center at The Christ Hospital demonstrates that design can foster recovery, and provide a healthy, calming environment for medical professionals, patients, and visitors alike.
▼不同色彩的标识系统,colorful wayfinding system ©SOM
▼夜景,night view ©SOM
项目地点:美国俄亥俄州辛辛那提市 项目建成时间:2015 项目用地面积: 13万平方米(整个规划院区);项目建筑面积: 35,400平方米 (7层) SOM服务范围:总体规划,建筑设计,室内设计
Location: Cincinnati, OH, U.S.A Construction Complete: May 2015 Area: 130,000 sqm2 (master planning); 35,400 sqm2 (building design) SOM Services: Master Planning, Architecture &Interior Design
{{item.text_origin}}



