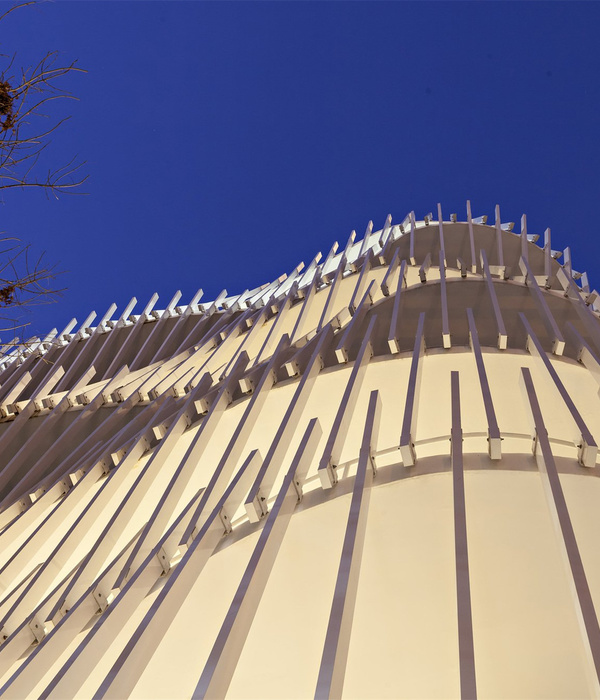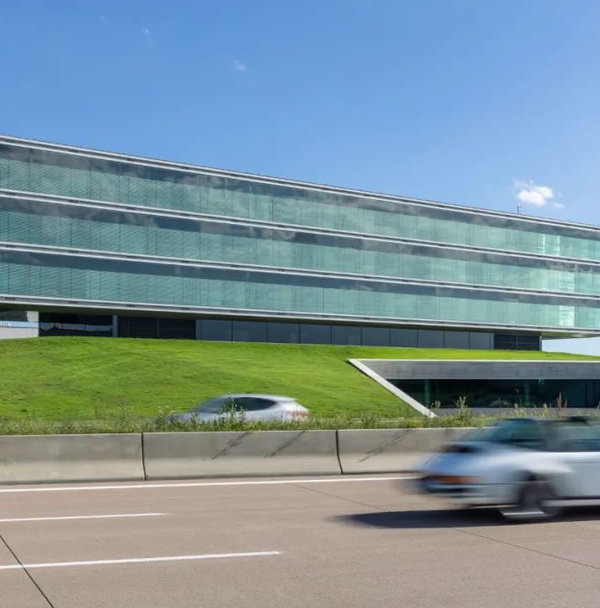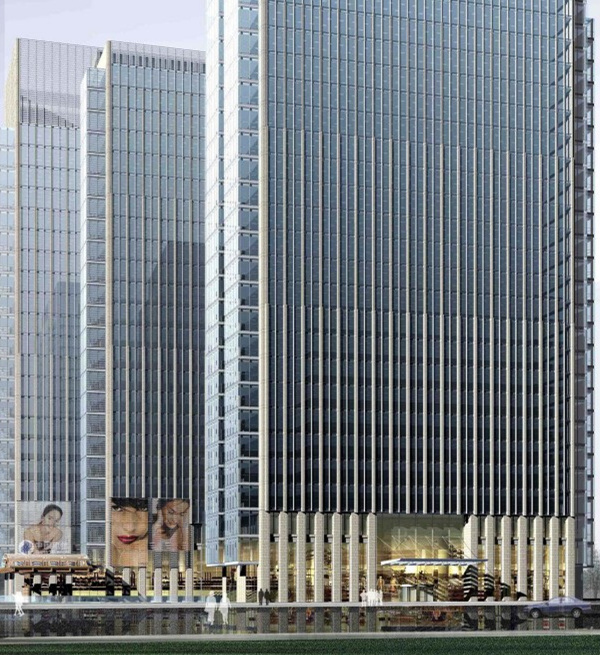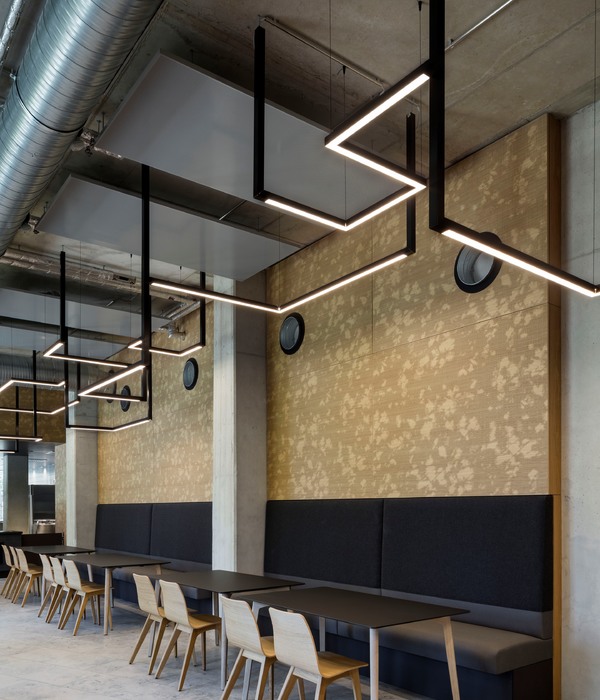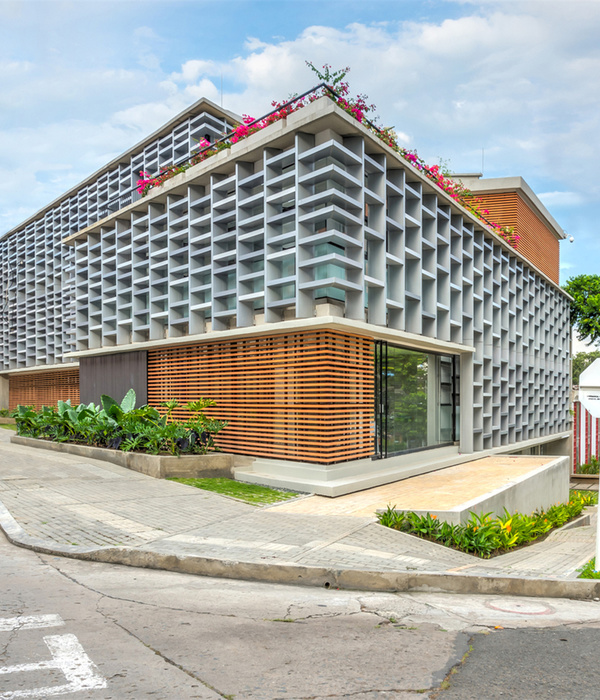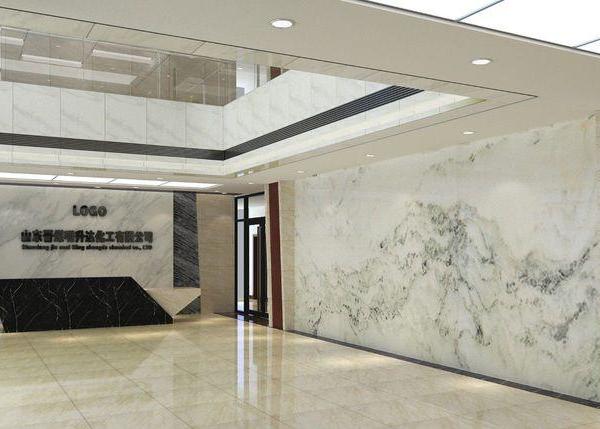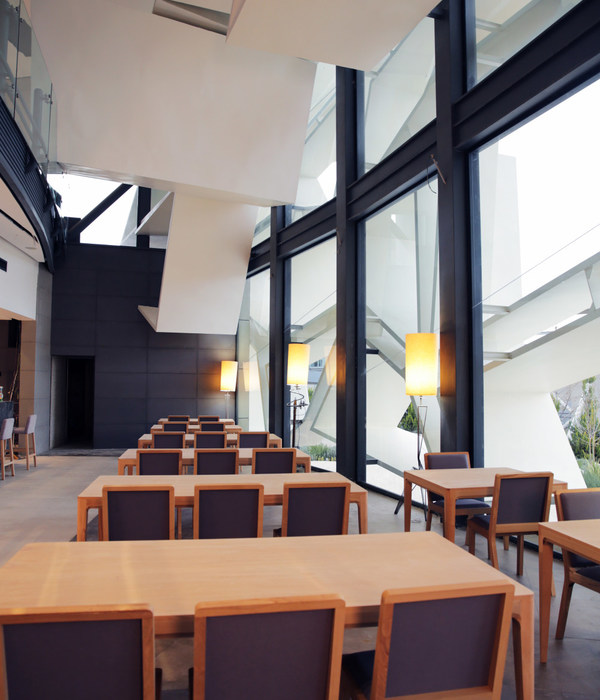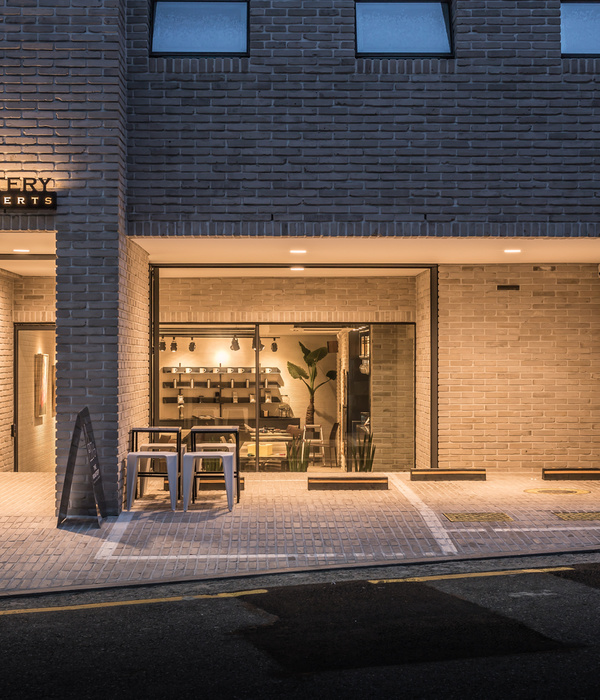Architect:Arquitectonica
Location:Hallandale Beach, Florida, USA
Category:Apartments
Hallandale Beach Boulevard is the main avenue linking I-95 and the beach. Historic Biscayne Boulevard is the main avenue linking downtown Miami and Fort Lauderdale. At this prominent intersection sits one of the most striking horse racetracks in Florida, Gulfstream Park. Its green lawns and lakes function as a central park, a sight to be seen. Overlooking this park and on axis with the racetrack will rise two residential towers. The towers are in alignment to form a gateway. Monumental vertical curves erode the balcony corners in symmetry. They frame the skies and create a distinctive silhouette that will become the landmark of Hallandale
Arquitectonica
On the ground, the towers are approached from a new formal north-south drive. This new main street is lined by shops and restaurants. Its broad sidewalks invite outdoor dining and strolling under tropical greenery. This new boulevard ends in a monumental breezeway that serves as drop off for the two towers. An oculus filters light into the space and opens vistas that frame the curves as they rise to the skies.
Arquitectonica
To the south of the towers a garage links the two towers and creates a south-facing sun-seeking elevated park. This deck contains pools, playgrounds, barbecue areas and other recreational amenities that overlook the green expanse of the racetrack.
Arquitectonica
Along Hallandale Beach Boulevard two symmetrical buildings flank the entrance to this new district. They line the boulevard to create an urban edge activated by shops and restaurants. Its upper levels bring to Hallandale creative office spaces. The result is a multiblock district of residences, shops, restaurants and offices that will be Hallandale 's first mixed-use destination.
Arquitectonica
Oasis is a sustainable project. The towers face north-south minimizing harsh east and west exposures. Broad balconies protect their glass surfaces from direct radiant heat and reduce the direct impact of driving rain on the facades. The mixed-use nature of the program encourages residents to walk rather than drive to shop, dine or work. Oasis is a contemporary development that embodies the principles of environmentally friendly planning.
▼项目更多图片
{{item.text_origin}}




