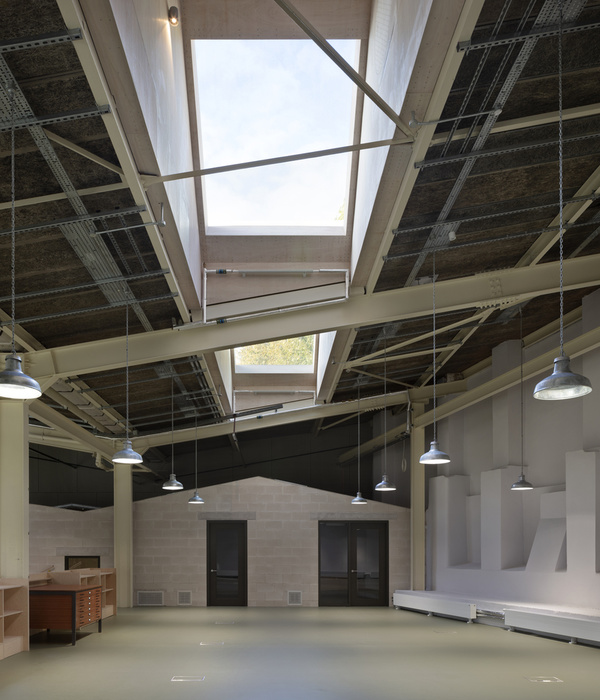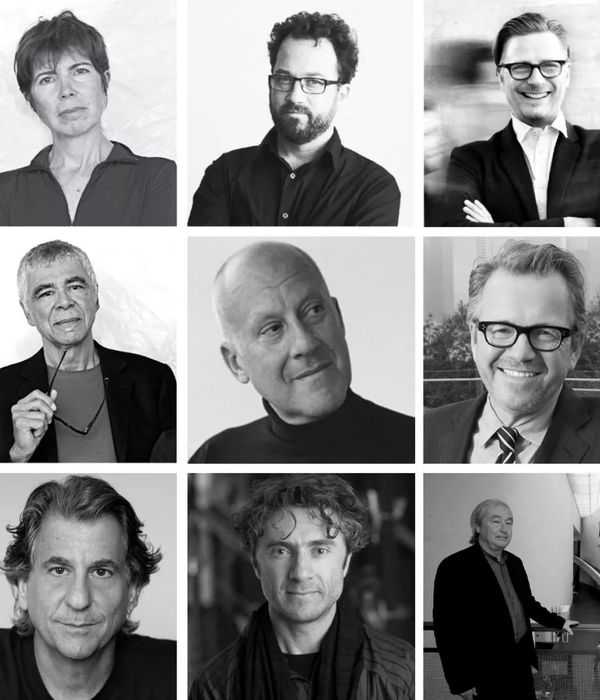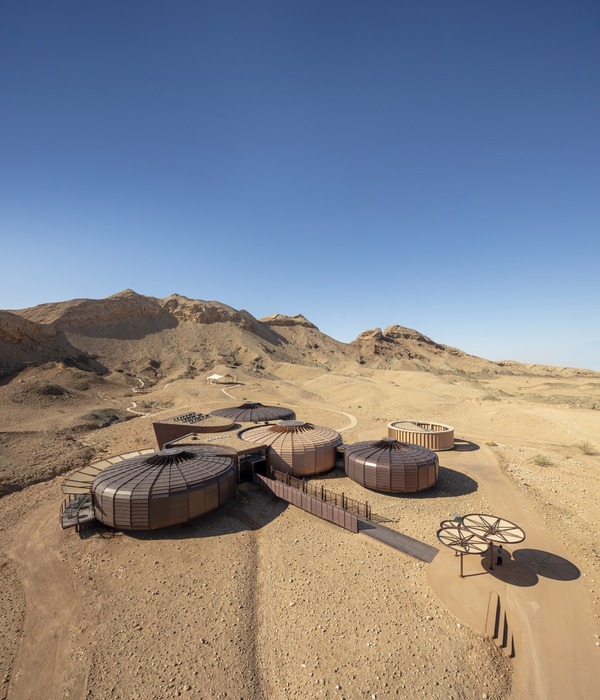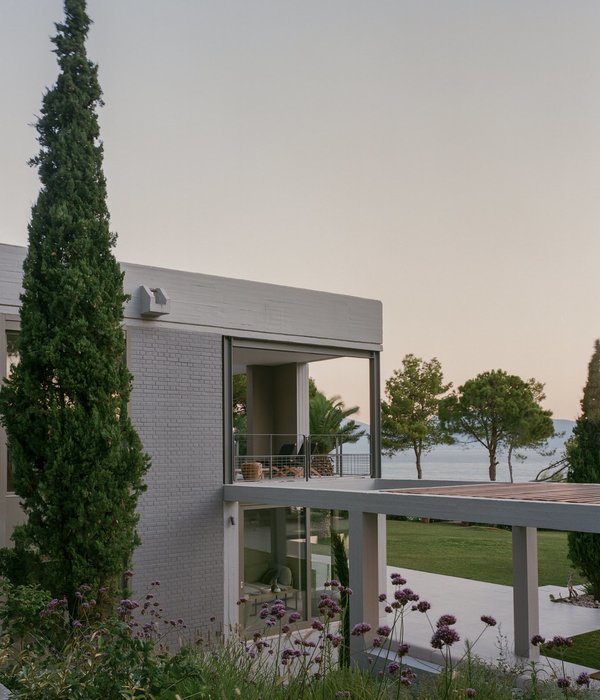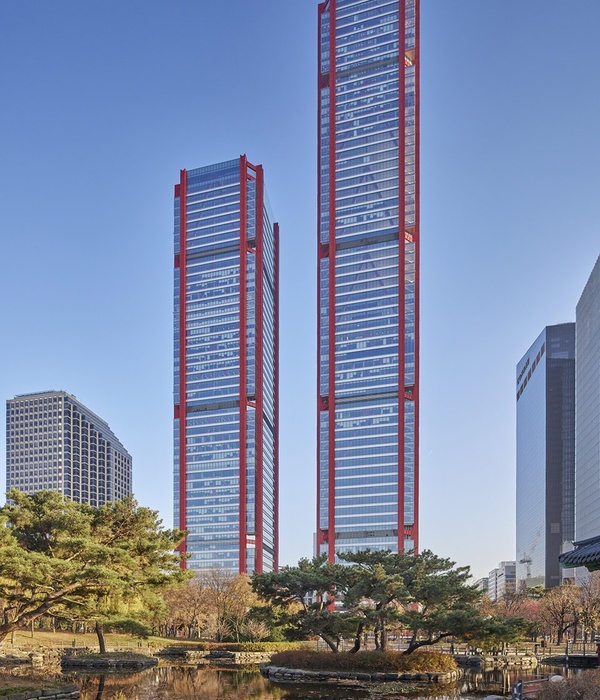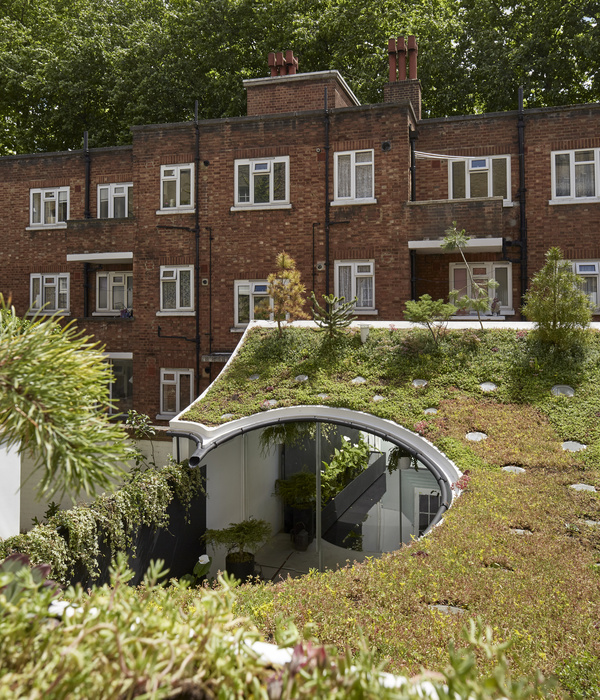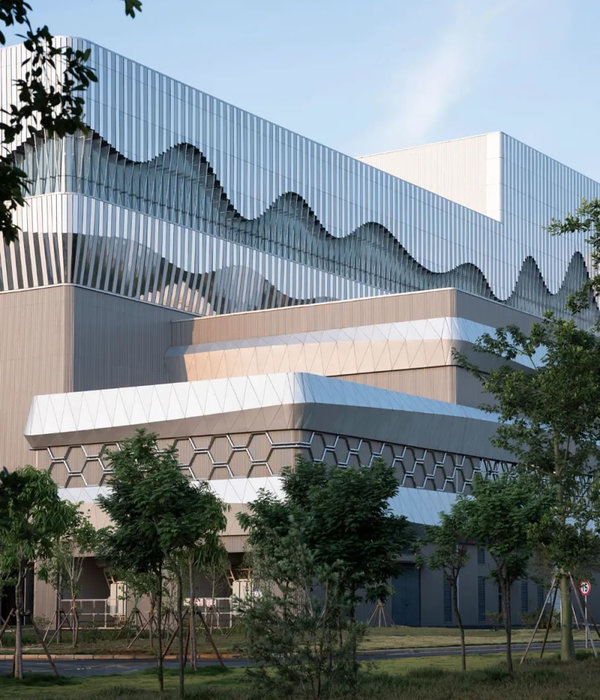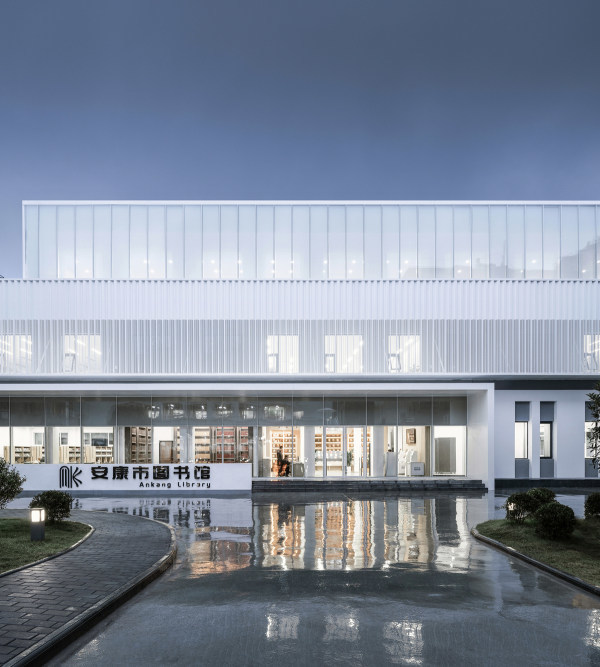英文名称:Turkey S2OSB Headquarters and meeting rooms
位置:土耳其
设计公司:BINAA
摄影师:Thomas Mayer
这是由BINAA设计的S2OSB总部与会议厅。该项目位于萨卡里亚省,距伊斯坦布尔以东170公里左右。这是一座开创性的管理建筑、总部与会议厅。该项目结合了管理与工程团队的愿景,是该区域的标志性建筑,以全新的外观吸引人们的注意。该建筑的立面不仅表达了该建筑的特色,还展示了其内在功能。立面是有精心设计的硬质合金材料作为建筑表皮材料,强调了该建筑的多功能:从总部办公室到会议厅(170席)。在会议厅,几何纹理的壳体使用了固体板与穿孔板,增加了立面韵律感,并形成双幕墙,以控制日光进入办公室的强度。
译者:筑龙网艾比
Situated in the Sakarya region—some 170 km east of Istanbul, in Turkey’s Hinterland--S2OSB is a pioneering management building, headquarters and conference hall, of our client, Sakarya 2nd Industrial District’s Board of CEO’s. Uniting the vision of their management and engineering teams, it is also an iconic structure in the area, engaging people into a new way of looking.
A new way of looking leads to a new way of knowing as it can reflect the core concept of industrial development. A new and unexpected presence creates a unique character for the area and provokes people’s thinking: they become curious about the end product: How did this structure come about? What is the story behind it? What collaboration took place behind the scenes? The façade is very important in triggering these questions. The façade is the interplay between exterior and interior; it opens one world into another. The envelope is how a building performs, how it expresses itself, similarly to how a garment makes a fashion statement: it is the building’s character. S2OSB’s façade expresses not only the building’s character but also its function.
The façade, made of thoughtfully crafted metal, wraps around the building and helps communicate the structure’s multi-faceted purpose: from head offices to the conference hall (170 seats). At the conference hall, the geometrically textured shell starts with mostly solid panels followed by perforated panels, increasing rhytmically until they detach as a double facade that filters controlled daylight to the offices. The interior is camouflaged by the exterior whereas the users can see outside. Daylight continuously changes the look of the anodized, satinated, folded, and mathematically orchastrated metal exterior. At night, the lighting design reiterates a dual purpose: at the solid facades, lighting is integrated into rhytmically distributed perforfated panels, which then gets fully perforated at the offices where the internal lighting expresses an alternative perception of the facades’ pattern. Thus, the façade is dynamic and expressive of the building’s purpose in an artful way.
The interior consists of two separate foyers: one serves the offices and the other—the auditorium. The grand canopy allows access on both sides, which provides a semi-enclosed space for larger activities or programs. The conference hall fits inside the solid panels: the inner shell is made of acoustacilly engineered, geometric, laminated wood panels. The natural stone and wood create a warm atmosphere inside, in contrast to the cold metal exterior. The offices are designed specifically for executives and engineers who are in charge of the industrial district and its shared facilities. The building serves the day-to-day needs of the industrial complex but also becomes a bridge to public use by inviting a global audience to its conference hall, for the exchange of knowledge.
The building’s mission is the convergence of various industries and people. Such convergence, on the one hand, opens people’s minds to the great potential that industries hold, and on the other—shows the important role of design and architecture in beginning to realize that potential in Turkey’s Hinterland.Product Description. Principle material used for the project’s façade is aluminum. Specs of the metal is 3mm aluminum sheet, alloy 5754 & tempered H22. Façade panels making process consists of 1500x3000 mm sized sheets being satinated, folded and anodized.
土耳其S2OSB总部与会议厅外部实景图
土耳其S2OSB总部与会议厅外部局部实景图
土耳其S2OSB总部与会议厅外部夜景实景图
土耳其S2OSB总部与会议厅内部实景图
土耳其S2OSB总部与会议厅剖面图
土耳其S2OSB总部与会议厅平面图
土耳其S2OSB总部与会议厅示意图
土耳其S2OSB总部与会议厅立面图
{{item.text_origin}}

