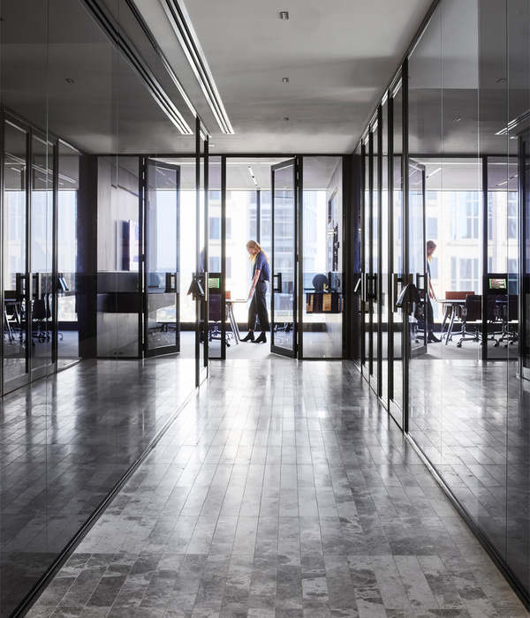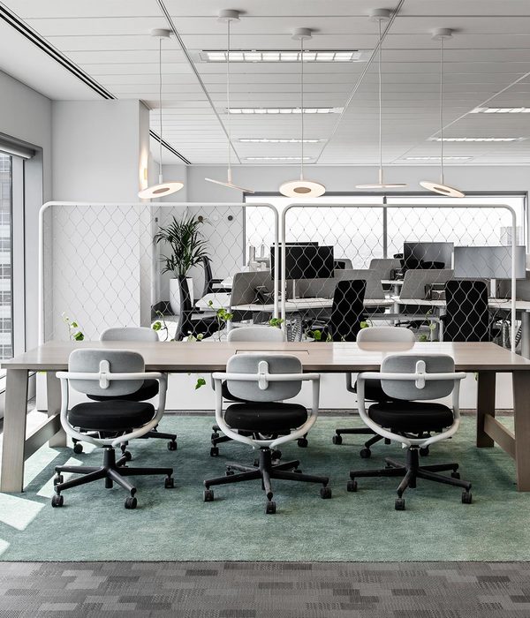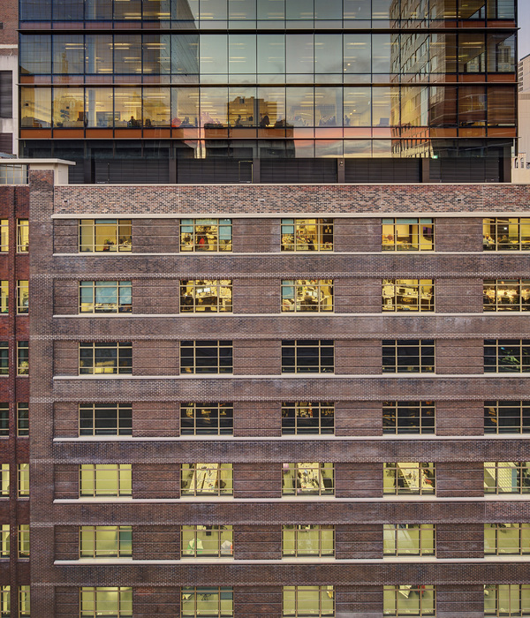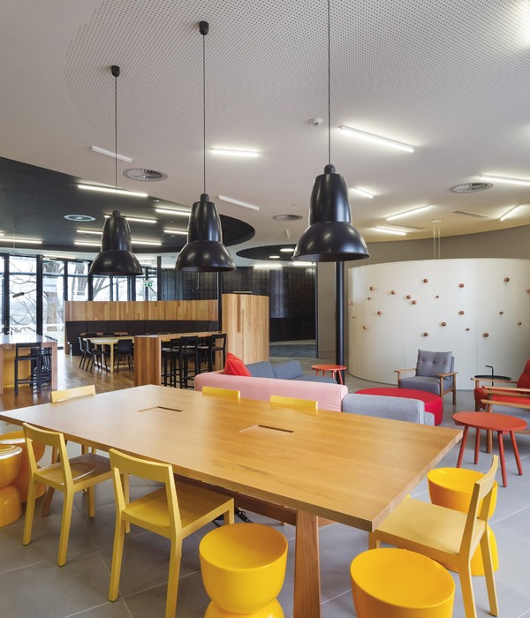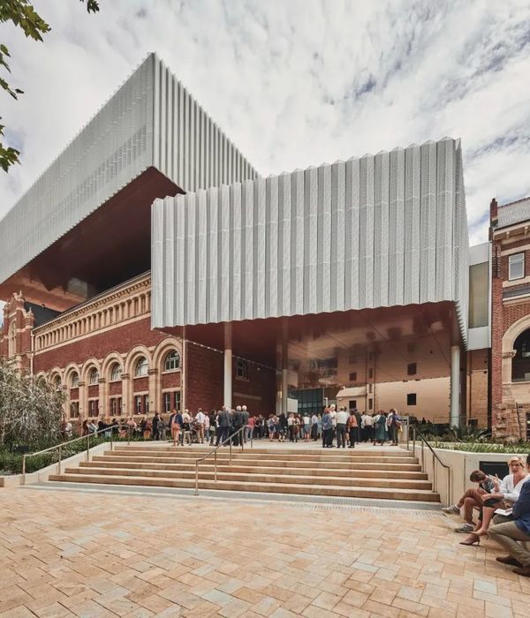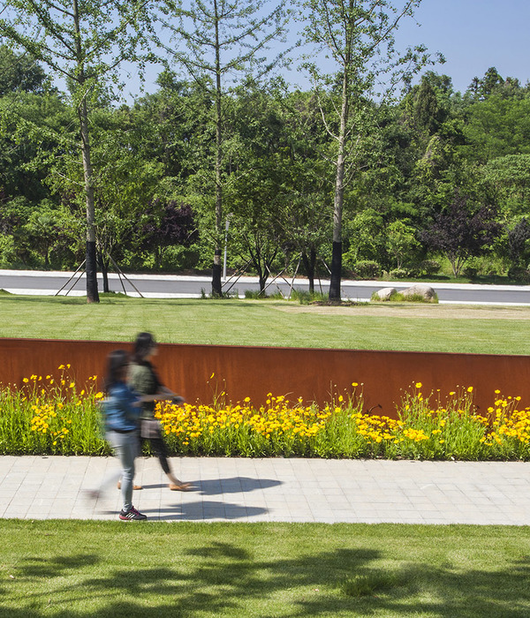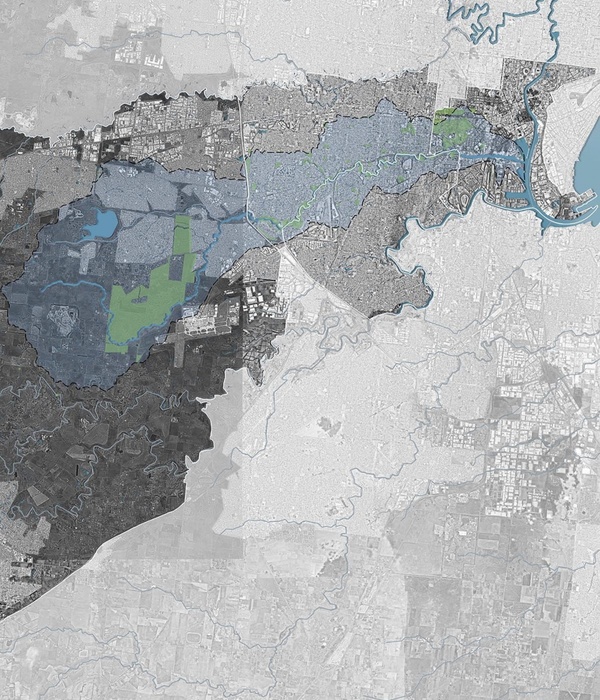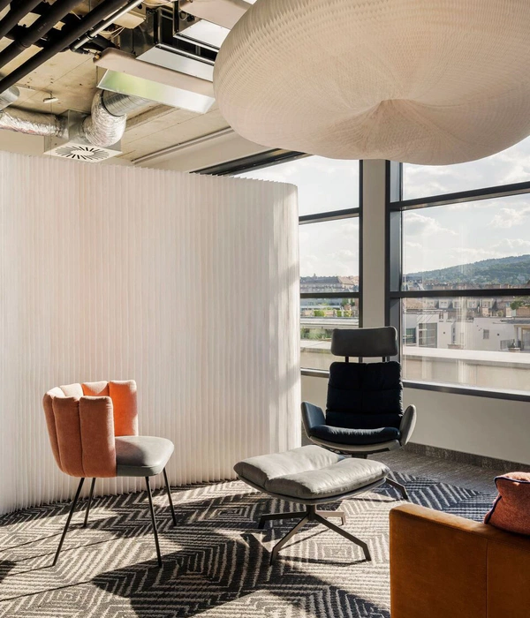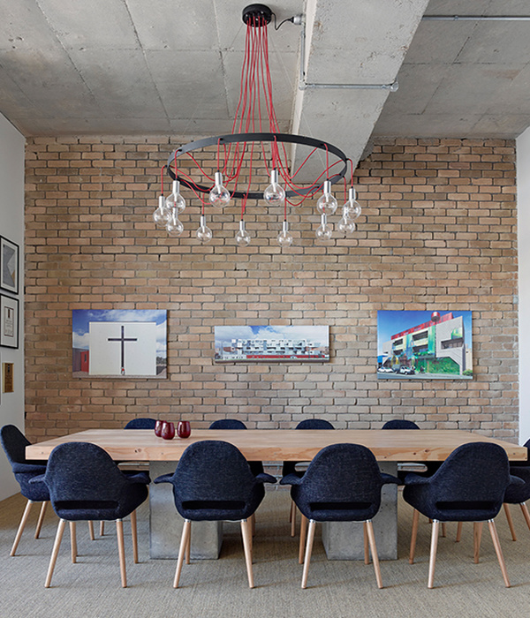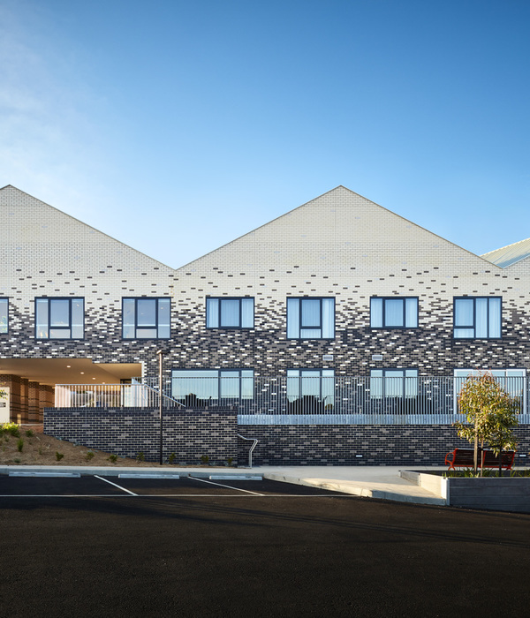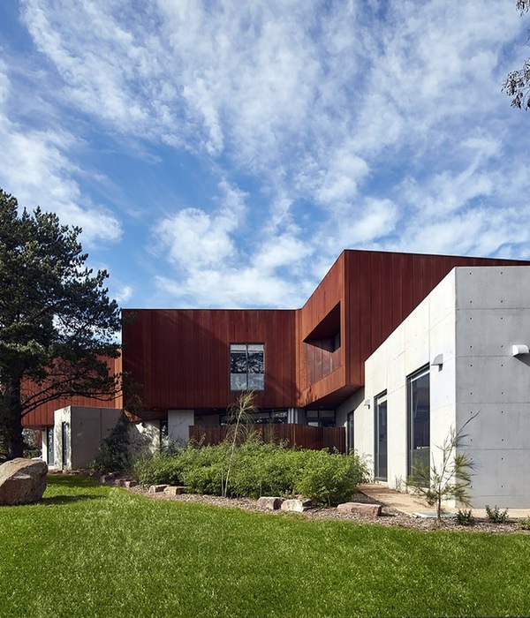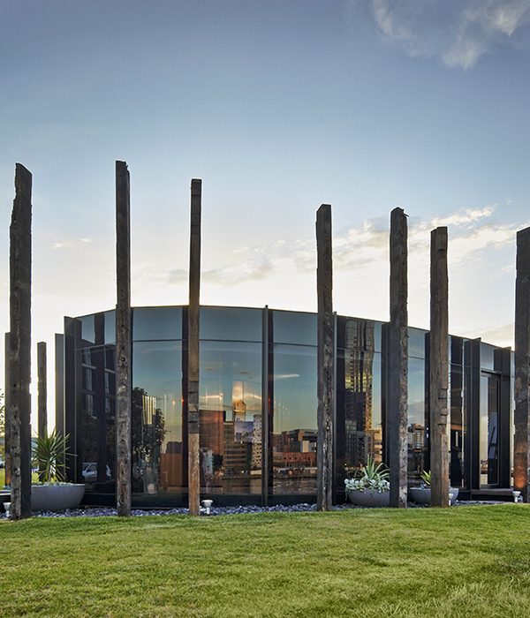▼大会议室,large meeting room © Ypsilon Business Photography
▼会议室的景观视野,green view in the meeting room © Ypsilon Business Photography
▼会议室一角,meeting room corner © Ypsilon Business Photography
▼一层办公室,ground floor offices © Ypsilon Business Photography
▼办公室走廊,offices corridor © Ypsilon Business Photography
二层可以通过两个楼梯到达。第一道楼梯位于建筑后部,主要供内部使用。中央楼梯则位于内花园,以两棵大棕榈树为点缀,将访客引导向咖啡区。咖啡区两侧是两间封闭式办公室。剩下的空间是一个开放的工作区,其中放置了几个岛台。
The upper floor can be reached via two staircases. A first staircase is placed at the back of the building and is mainly intended for internal use. The central staircase in the inner garden – with two large palms as eye-catchers – leads visitors to a coffee area. This space is flanked by two enclosed offices. The remaining space is an open workspace in which several islands were placed.
▼咖啡区,coffee area © Ypsilon Business Photography
▼开放办公区,open workspace © Ypsilon Business Photography
▼封闭办公室,enclosed office © Ypsilon Business Photography
▼封闭办公室,enclosed office © Ypsilon Business Photography
巨大玻璃窗环绕的中央绿色天井让一楼和二楼都沐浴在自然光中。因此,每个空间都能拥有美丽的花园视野,营造出一个宁静宜人的工作环境。
Through the central green patio surrounded by huge glass windows, both the ground floor and the first floor are bathed in natural light. Each space thus also has a view of the beautiful internal garden, creating a pleasant working environment that radiates tranquillity.
▼中庭一瞥,a glimpse at the central patio © Ypsilon Business Photography
▼一层平面图,ground floor plan © objekt
▼二层平面图,first floor plan © objekt
BRAZILIAANS BRUTALISME IN BRUSSEL ontwerp:2022 realisatie:2023 BOUWHEER SOS Roof Koningin Astridlaan 51 1780 Wemmel
在设计这座办公楼的内部时,我们从巴西野蛮主义中汲取灵感:混凝土和木材等自然材料、较深的颜色以及大量植物。在外观上,根据内部活动赋予了建筑全新的外壳。
When designing the interior of this office building, we took our inspiration from Brazilian brutalism: natural materials such as concrete and wood, dark colours and lots of plants. On the outside, the building was given a new shell that refers to its activity.
▼项目外观,exterior appearance © Ypsilon Business Photography
中央入口区呈漏斗状,像是从外立面上切割出来的。门后是一个新世界:一个沐浴在自然光中的绿洲。这个热带天井构成了通往二楼的入口。
The central entrance area is funnel-shaped and seemingly cuts through the outer façade. Behind its door, a new world opens up: a green oasis bathed in natural daylight. This tropical patio forms the entrance to the first floor.
▼入口门后是一片绿洲,Behind entrance door is an oasis © Ypsilon Business Photography
▼热带天井概览,tropical patio overview © Ypsilon Business Photography
平面图围绕漏斗元素展开。在平面图的中心,一个X形定义了两层楼的布局。一楼的一侧是办公室,另一侧则是一个大型会议室。两侧房间都可以看到绿色的庭院花园。后面是宽敞的就餐休息室,配有厨房,辅以休闲区和更衣室。
The plan is built around the funnel-shaped element. Centrally on the plan, an X-shape defines the layout on both floors. On the ground floor, offices can be found on one side. On the other side is a large meeting room. Both rooms overlook the green courtyard garden. At the back, a spacious eating lounge with equipped kitchen has been placed, complemented by a relaxation area and changing rooms.
▼绿色庭院与两侧的房间,green garden with rooms on two sides © Ypsilon Business Photography
{{item.text_origin}}

