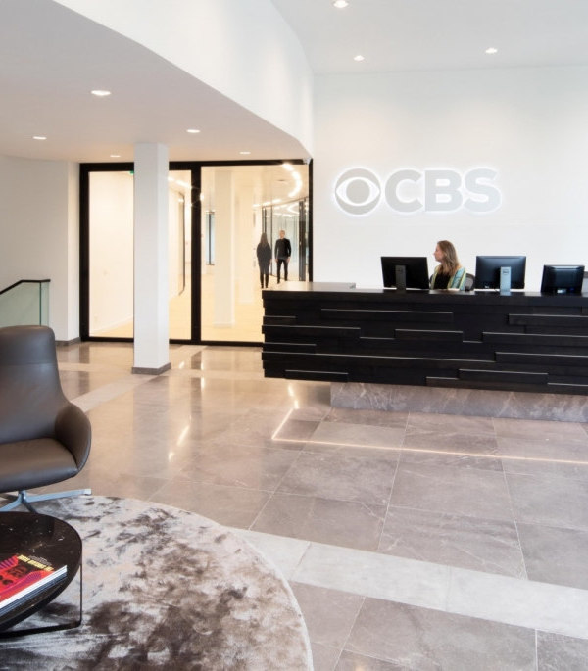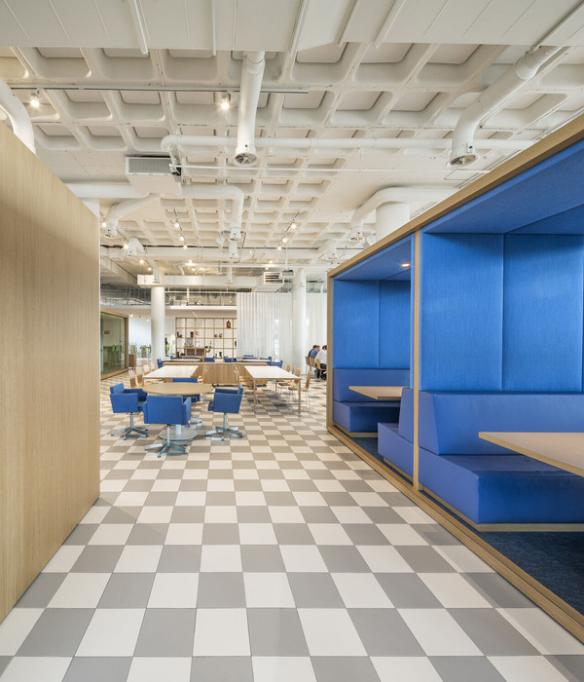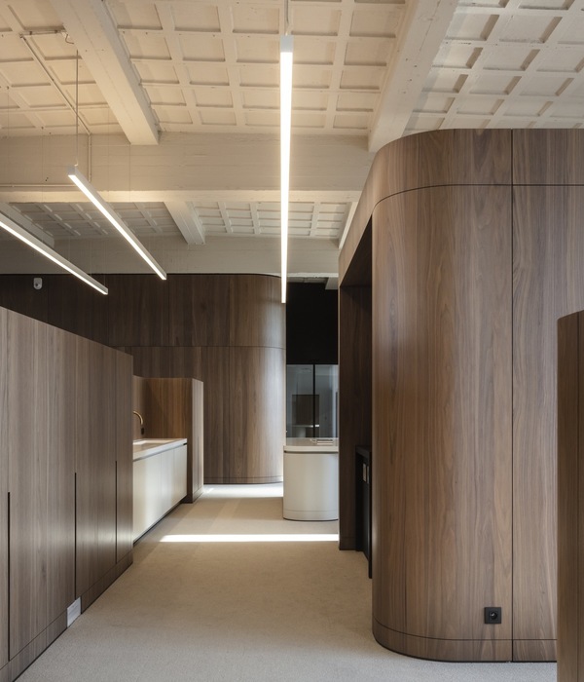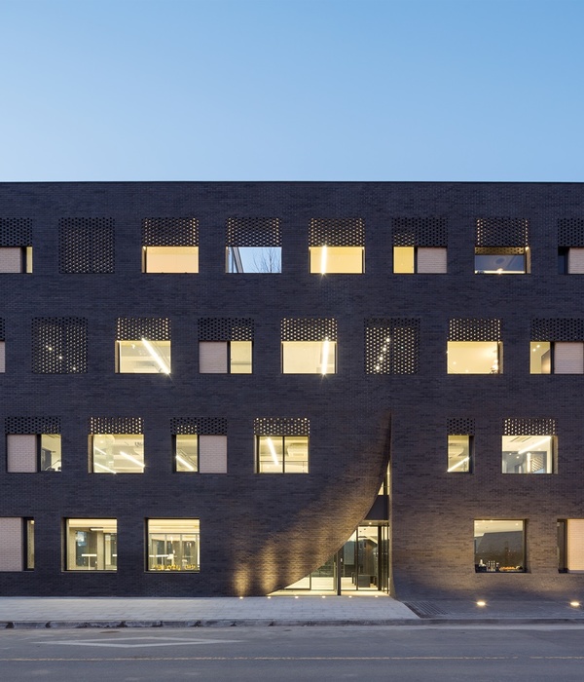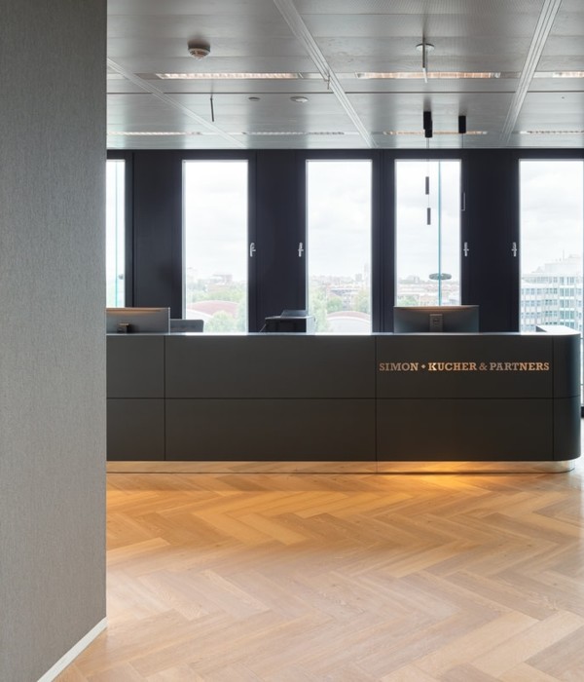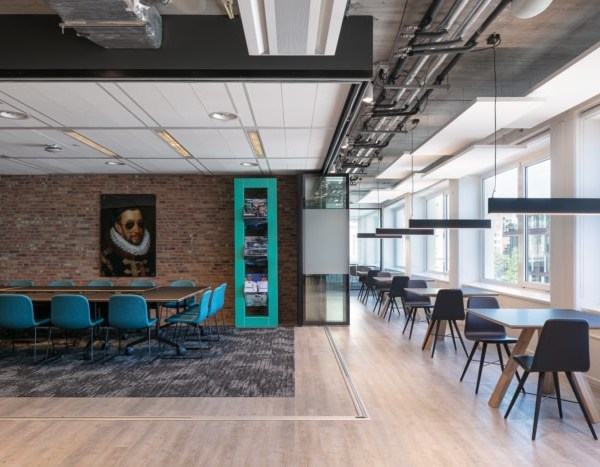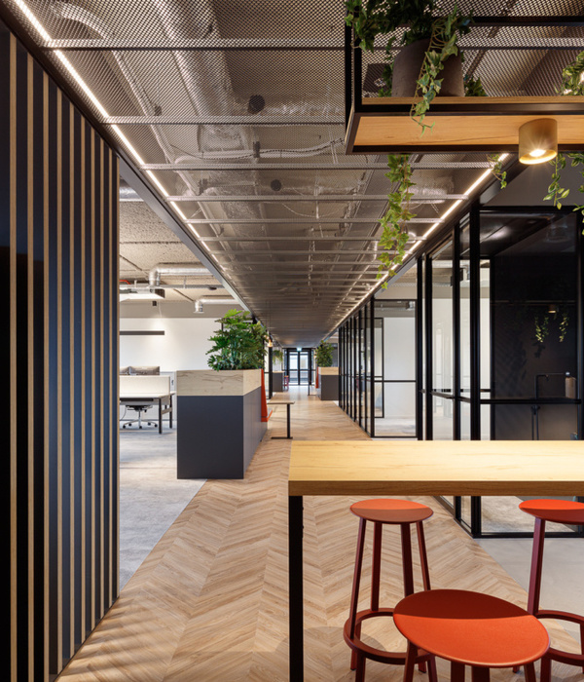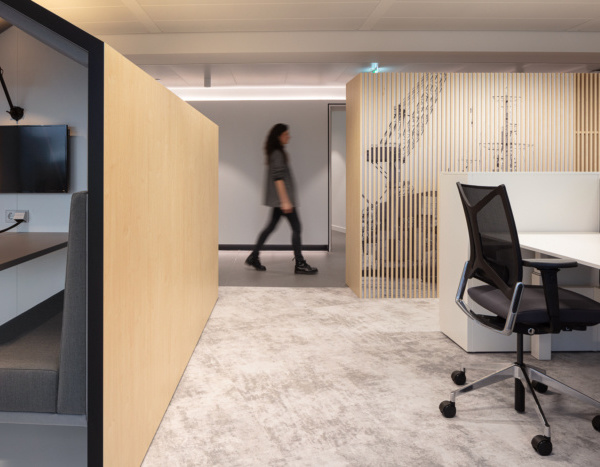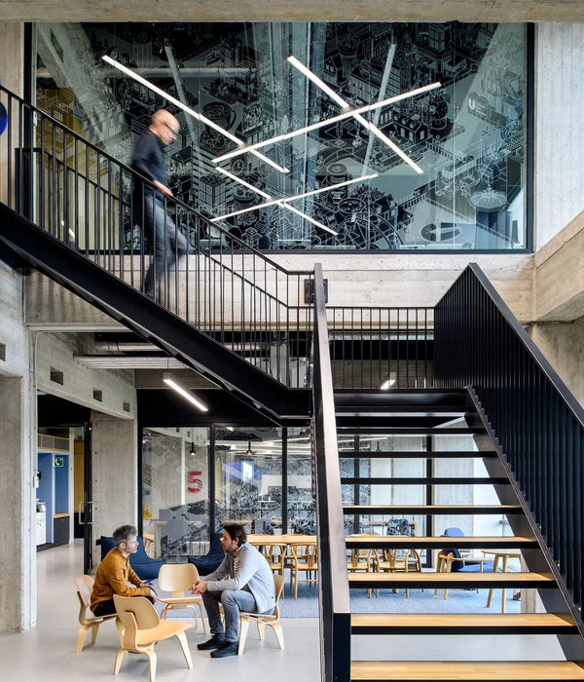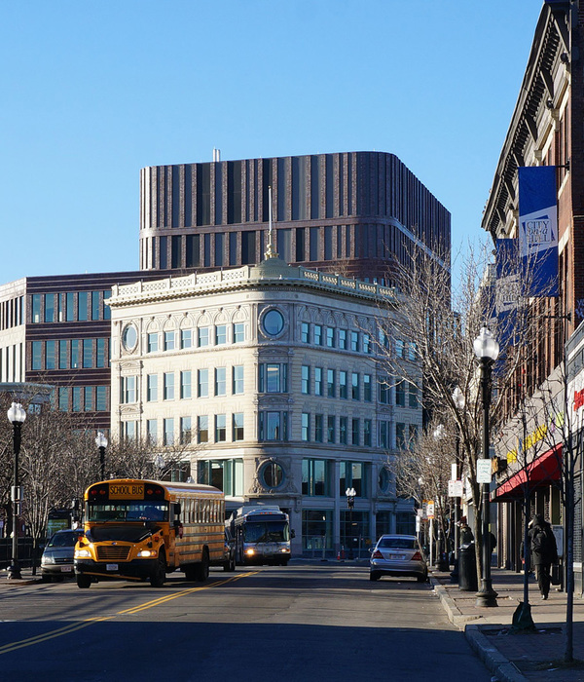© Rhiannon Slatter
c.Rhiannon Slatt
概念框架-该建议包括一项90个床位护理发展计划,有可能在今后再扩展30个床位。该建筑需要能够提供服务,如:高照护和痴呆症护理。当绘画开始的时候,这是最重要的。
Conceptual Framework The proposal consisted of a 90 bed Aged care development with the potential to provide an additional 30 bed expansion in the future. The building needed to be able to provide services such as: high care and dementia care. This was at the forefront of mind when drawings began.
© Rhiannon Slatter
c.Rhiannon Slatt
公共和文化的好处,建筑物本身是诱人和安慰。这是一个安全和舒适的居住环境。这种设计非常注重社区内最适合居民和工作人员的个人。宽敞的公共房间允许多个群体聚集在一起。它还包括各种空间来容纳程序、活动、类和事件。该设计包括对居民和工作人员的最大保障和安全。这包括:设置好工作人员站、闭路电视、在所有外部庭院上安全漫游的小径、为居民提供清晰和增强的视觉导航、在监视居民时不让视线模糊到花园或外部区域。这种设计提高了病人的健康和独立性。
Public and Cultural Benefits The building itself is inviting and comforting. It is a secure and comfortable environment for residences. This design has a strong focus on the individual within a community that best suit residents and staff. Generous common rooms allow for multiple groups to congregate. It also includes a variety of spaces to accommodate programs, activities, classes and events. The design consists of the utmost security and safety for residents and staff. This includes additions such as; well position staff stations, CCTV, safe wandering paths on to all external courtyards, clear and enhanced visual navigation for residents, no obscure sightlines to gardens or external areas when monitoring residents. The design promotes patient well-being and independence.
© Rhiannon Slatter
c.Rhiannon Slatt
First Floor
© Rhiannon Slatter
c.Rhiannon Slatt
建筑形式与语境的关系-几何图案中彩色砖块的组合破坏了建筑的规模。石头的泥土色调是同情的景观,无缝地融入西草甸的周围。通过大的膨胀的窗户最大限度地利用自然光,特别是在走廊和公共区域。该设计还包括广阔的室外空间和周围的公园景观。这一切都是在不损害建筑物的建筑愿望的情况下实现的。
Relationship of Built Form to Context The combination of coloured bricks in a geometric pattern breaks down the scale of the building. The earthy tones of the stone are sympathetic to the landscape blending seamless into the surrounds of Westmeadows. By maximising natural light through large expansive windows particularly in hallways and common areas. The design also includes expansive outdoor spaces with views of the surrounding parklands. This was all achieved without compromising the architectural aspirations of the building.
© Rhiannon Slatter
c.Rhiannon Slatt
项目解决方案客户简介是重新开发该网站,以创建一个可持续的,综合的和多样化的居住社区在韦斯特草甸。一致的布局使目标得以实现,同时允许未来的扩展。其结果是在大公共区域、有私人协助的单人房以及工作人员和居民的安全方面取得了成功。
Program Resolution The client brief was to redevelop the site to create a sustainable, integrated and diverse residential community in Westmeadows. The consistent layout allows objective to be met whilst allowing future expansion. The outcome was a success with large common areas, single rooms with private assisted ensuites and security for staff and residents.
在整个项目中,建筑师、顾问和护理人员之间紧密合作的联合学科的整合是至关重要的,以便在项目的设计和预算能力范围内最大限度地发挥作用。
Integration of Allied Disciplines Close collaboration between the architects, consultants and nursing staff was paramount throughout this project to allow for maximum practically within the design and budget capabilities of the project.
© Rhiannon Slatter
c.Rhiannon Slatt
成本/价值的结果,为了实现一个成本效益的建设,布局是一致的整个住宅,以允许灵活性和可能的扩展在未来。在整个过程中,只有使用经济材料才能建造这样规模的设施。
Cost/Value Outcome In order to achieve a cost- effective build, the layout has been consistent throughout residences to allow for flexibility and possible expansion in the future. Only economic materials were used throughout to be able to build a facility of this size.
© Rhiannon Slatter
c.Rhiannon Slatt
可持续性、可持续性和低维护性的建筑面料和内部被广泛使用。室内环境质量以可操作窗户和自然交叉通风最为重要。景观美化和植物是一个主要的特点内外。被动式太阳能设计被用于建筑物的选址,为建筑物提供最佳的阳光和日光通道。
Sustainability Durable, sustainable and low-maintenance building fabric and interiors were used throughout. Indoor environment quality was paramount with operable windows and natural cross ventilation used. Landscaping and Plants are a major feature inside and out. Passive solar design was utilised for the siting of the building with the building orientated to provide optimum sun and daylight access.
© Rhiannon Slatter
c.Rhiannon Slatt
响应客户和用户的需要,进入建筑物是视觉吸引力和实用性。它的特点是一个综合降落区和一个单独的救护车区。有效的规划和强有力的建筑理念是执行简报的关键。内部区域轻盈通风,有利于居民福利,也有工作人员和居民上下班的空间。这些设施包括:咖啡馆、图书馆、沙龙和户外区域,有感光照明和安全通道。护士呼叫系统被纳入所有住院病房。
Response to Client and User Needs The entry to the building is visually appealing and practical. It features an integrated drop off zone and a separate ambulance area. Effective planning and a strong architectural concept were vital to the execution of the brief. The internal areas are light and airy to benefit wellbeing to residents and there are also spaces for staff and residents to commute. These include; café, library, salon and outdoor areas featuring sensory lighting and safe pathways. A nurse call system was incorporated into all residents’ rooms.
© Rhiannon Slatter
c.Rhiannon Slatt
Architects CHT Architects
Location Westmeadows VIC 3049, Australia
Lead Architects David Carabott, Stephen Mettbach
Project Year 2018
Photographs Rhiannon Slatter
Category Retirement
Manufacturers Loading...
{{item.text_origin}}

