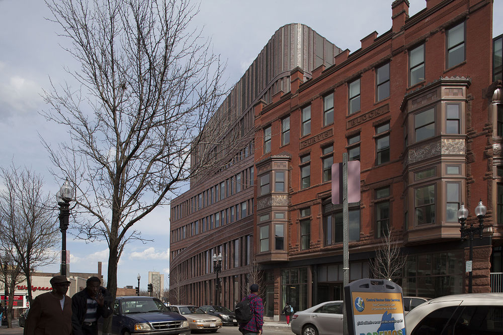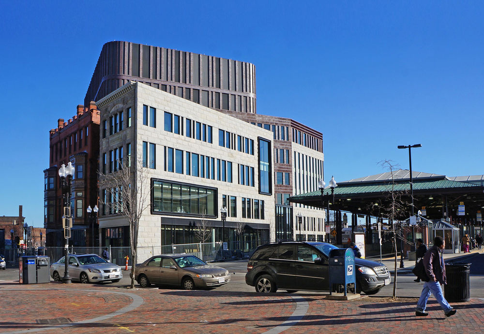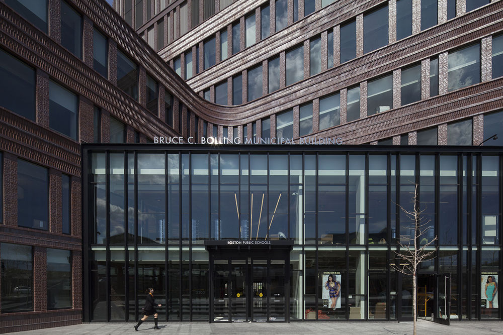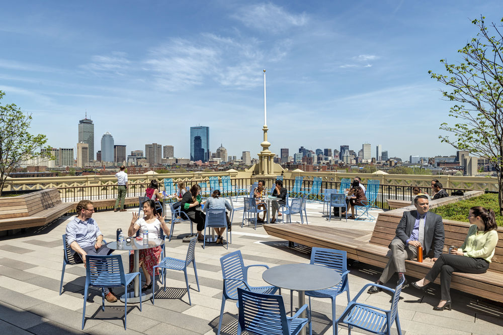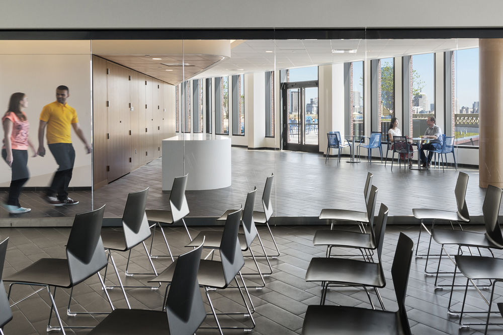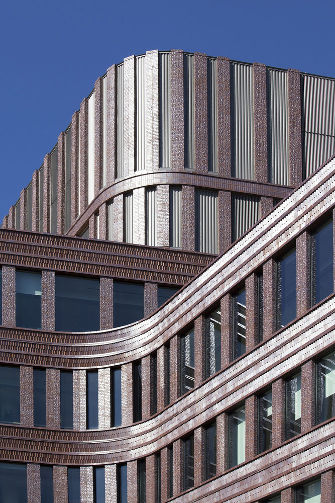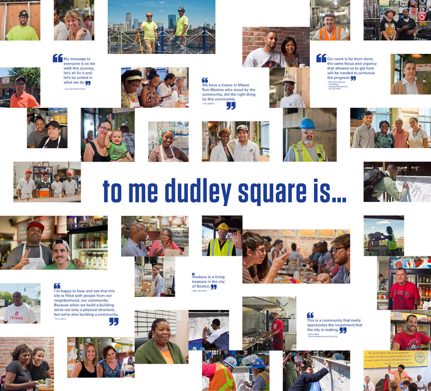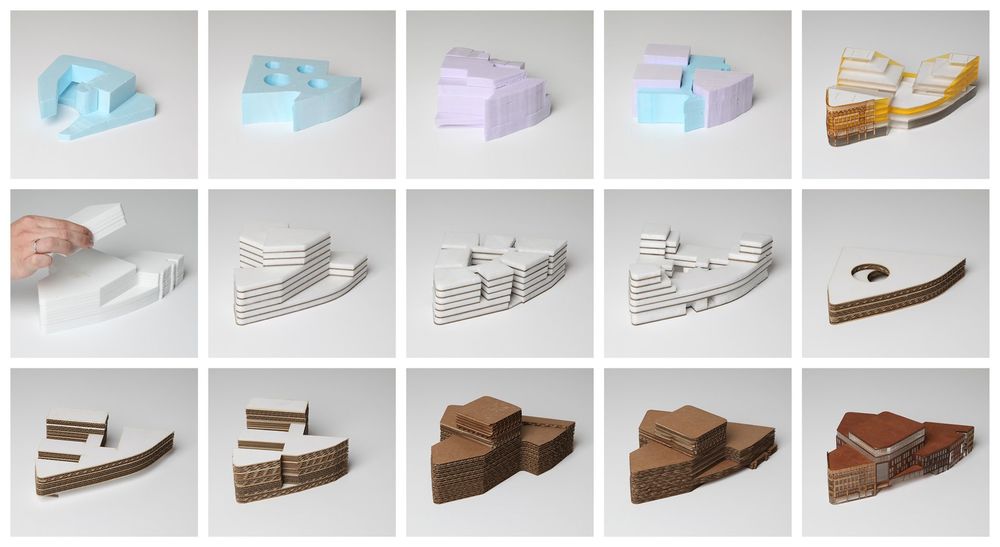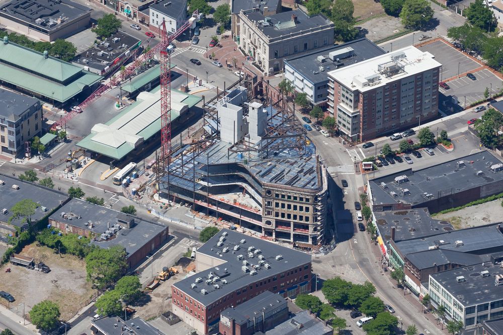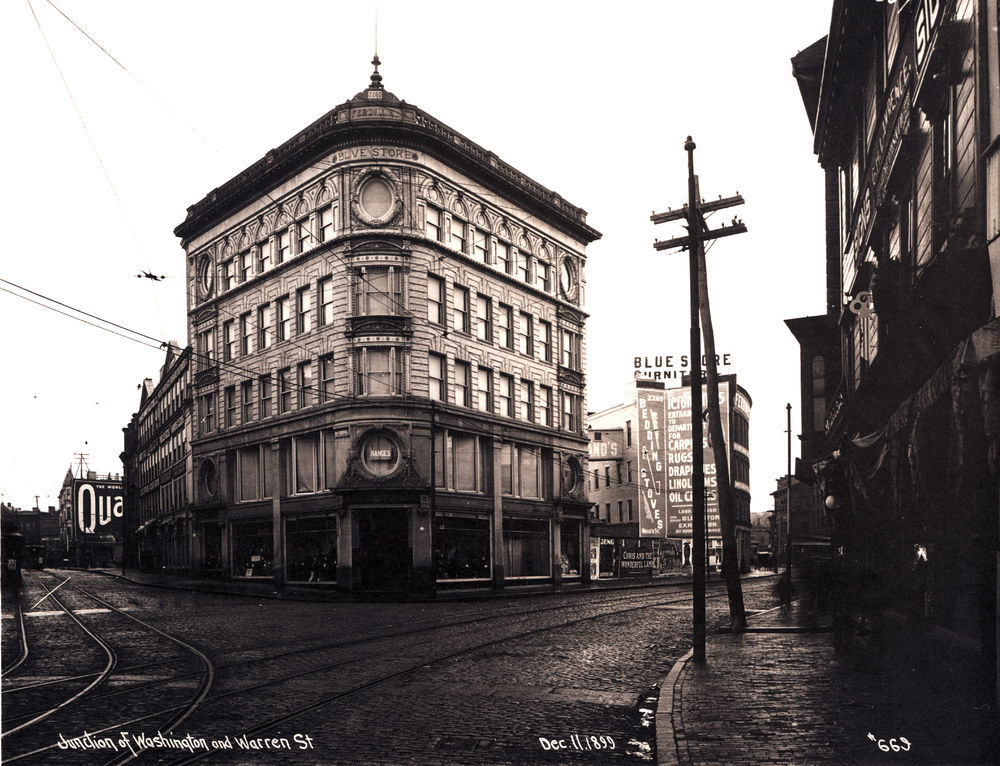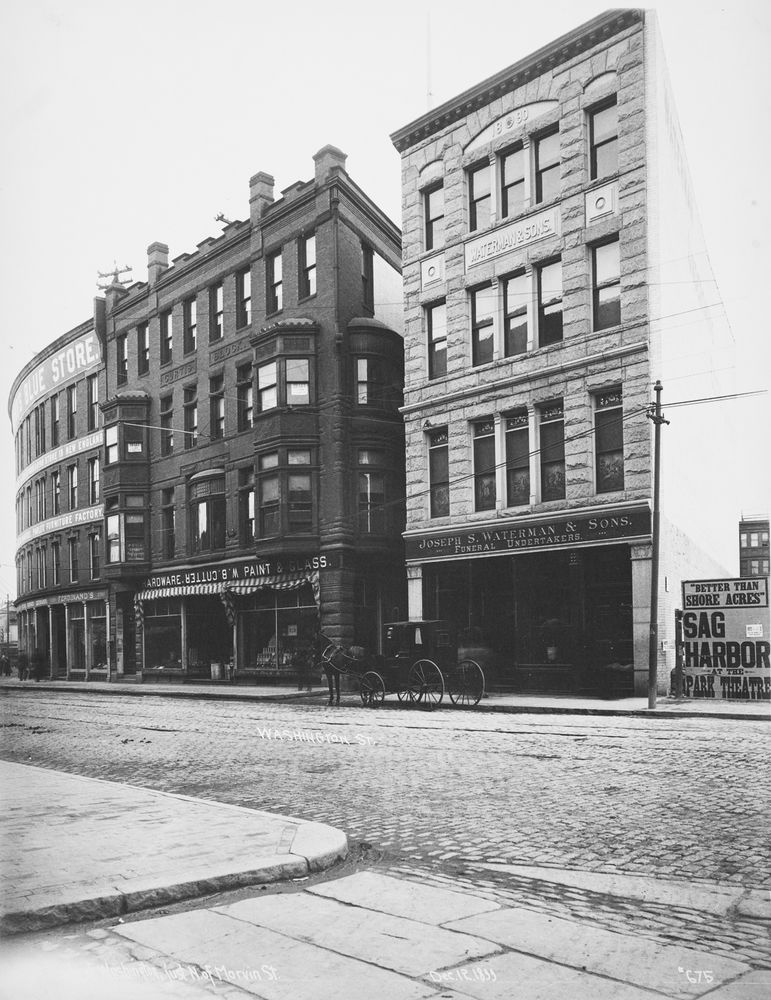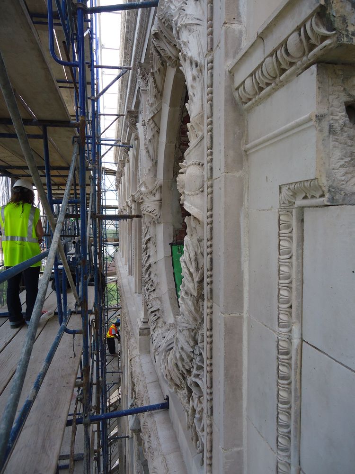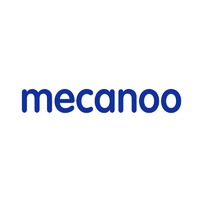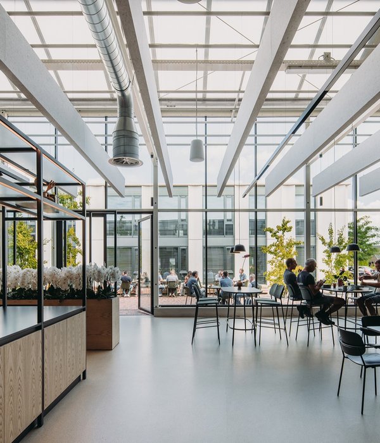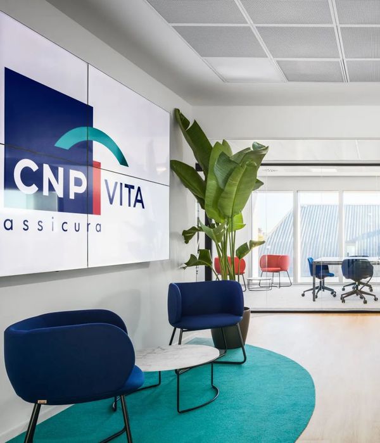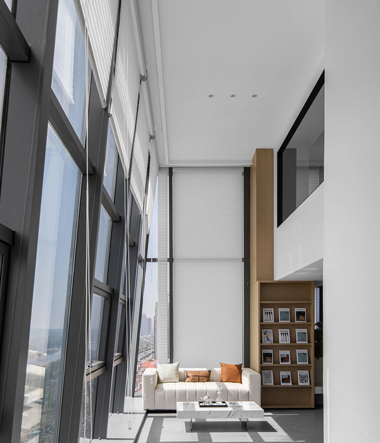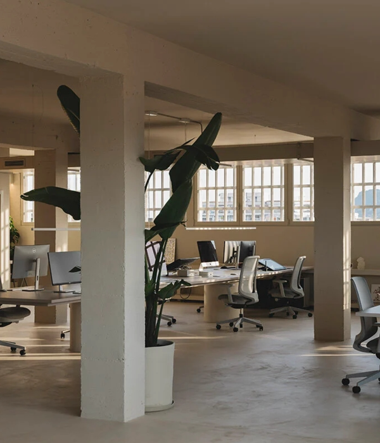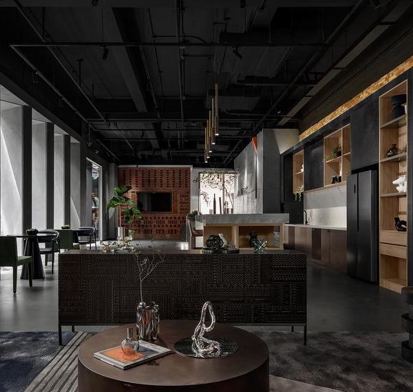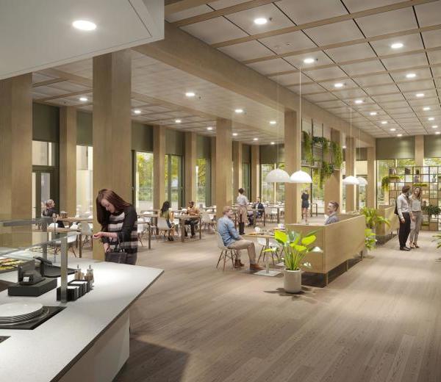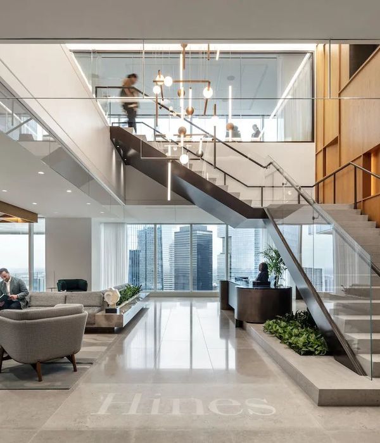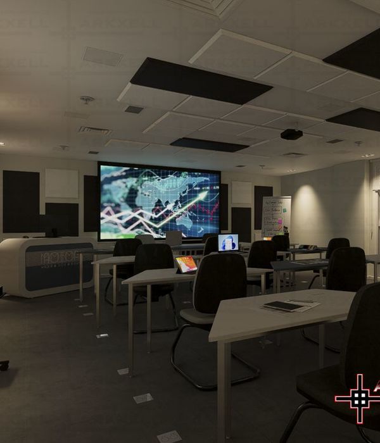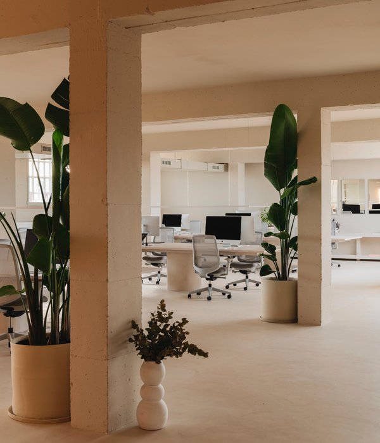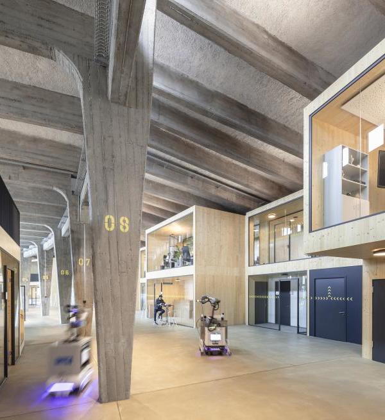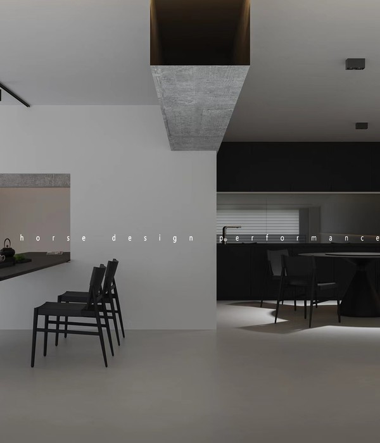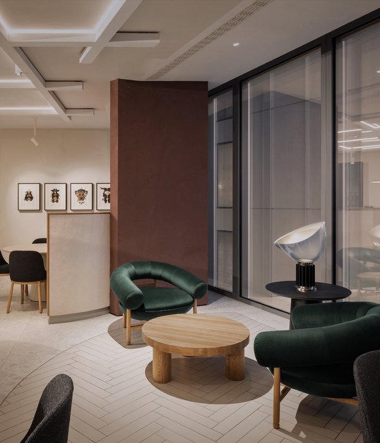波士顿地标性建筑——Bruce C. Bolling Municipal Building
Firm: Mecanoo
Type: Commercial › Office Government + Health › City Hall
STATUS: Built
YEAR: 2015
SIZE: 100,000 sqft - 300,000 sqft
As a testimony to the vision of the late mayor Thomas M. Menino, the Bruce C. Bolling Municipal Building stands proudly over Dudley Square. It was Menino who decided the City of Boston would develop the vital plot of land by consolidating 500 civil servants from the Boston Public Schools department into a new municipal office building for education, in conjunction with a community centre and retail space.
The building’s second floor is home to the Roxbury Innovation Center, initiated by Mayor Walsh. Mecanoo and Sasaki’s design embodies the City’s vision of a symbol of change that is freely accessible to all, celebrating the history of Roxbury and inaugurating a new era for the neighbourhood. Since every student and parent in the state will visit the BPS at least once, the building is designed to be friendly, healthy and inspirational to people of all ages.
It challenges what an office building is, proposing new ways of working and promoting collaboration and transparency through an open layout. The existing historical facades of the Ferdinand, Curtis and Waterman buildings have been comprehensively restored and stitched together into a bright new building.Referencing these original buildings, the central volume to new municipal centre also embodies a time-honoured approach to craft in construction. As a Bostonian building with a Dutch touch, a contemporary interpretation of classical layering manifests itself in the brick work encompassing a number of different masonry techniques from running bond, to stack bond, to soldier bond.
Elements in relief cast intricate shadows across one another in a playful, ‘jazzy’ rhythm. The vitreous properties of the bricks reflect light in different ways depending on the weather conditions. Designed to have a transparent plinth on ground floor level – known as the “New Dudley Square” – and a beacon-like crown at the very top, the form of the building defers to the urban grid.
Visitors will also marvel at the fifth floor with its roof terrace that is, uniquely, accessible to all and offers vistas across the metropolis towards downtown and the water beyond, signifying Dudley’s reborn presence at the gravity point of the city of Boston.

